Kitchen with Recessed-panel Cabinets and Green Cabinets Design Ideas
Refine by:
Budget
Sort by:Popular Today
141 - 160 of 2,999 photos
Item 1 of 3
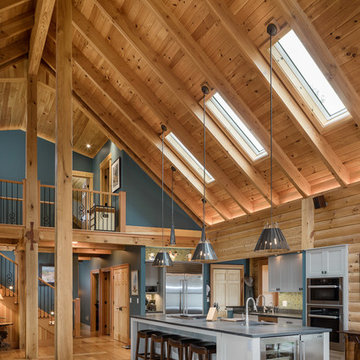
Stina Booth
This is an example of an expansive country open plan kitchen in Burlington with recessed-panel cabinets, green cabinets, soapstone benchtops, green splashback, stainless steel appliances, light hardwood floors and with island.
This is an example of an expansive country open plan kitchen in Burlington with recessed-panel cabinets, green cabinets, soapstone benchtops, green splashback, stainless steel appliances, light hardwood floors and with island.
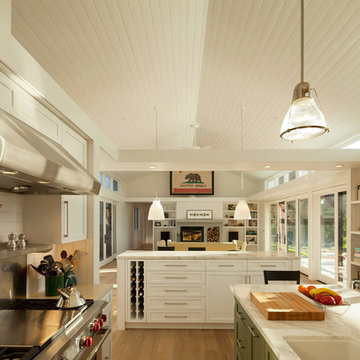
Elliott Johnson Photographer
This is an example of a country u-shaped open plan kitchen in San Luis Obispo with an undermount sink, recessed-panel cabinets, green cabinets, marble benchtops, white splashback, ceramic splashback and stainless steel appliances.
This is an example of a country u-shaped open plan kitchen in San Luis Obispo with an undermount sink, recessed-panel cabinets, green cabinets, marble benchtops, white splashback, ceramic splashback and stainless steel appliances.
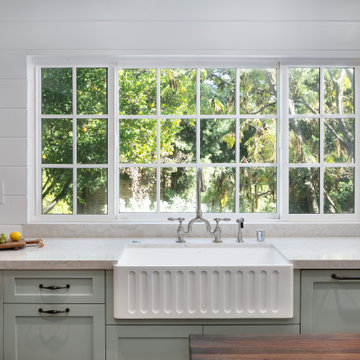
An original 1930’s English Tudor with only 2 bedrooms and 1 bath spanning about 1730 sq.ft. was purchased by a family with 2 amazing young kids, we saw the potential of this property to become a wonderful nest for the family to grow.
The plan was to reach a 2550 sq. ft. home with 4 bedroom and 4 baths spanning over 2 stories.
With continuation of the exiting architectural style of the existing home.
A large 1000sq. ft. addition was constructed at the back portion of the house to include the expended master bedroom and a second-floor guest suite with a large observation balcony overlooking the mountains of Angeles Forest.
An L shape staircase leading to the upstairs creates a moment of modern art with an all white walls and ceilings of this vaulted space act as a picture frame for a tall window facing the northern mountains almost as a live landscape painting that changes throughout the different times of day.
Tall high sloped roof created an amazing, vaulted space in the guest suite with 4 uniquely designed windows extruding out with separate gable roof above.
The downstairs bedroom boasts 9’ ceilings, extremely tall windows to enjoy the greenery of the backyard, vertical wood paneling on the walls add a warmth that is not seen very often in today’s new build.
The master bathroom has a showcase 42sq. walk-in shower with its own private south facing window to illuminate the space with natural morning light. A larger format wood siding was using for the vanity backsplash wall and a private water closet for privacy.
In the interior reconfiguration and remodel portion of the project the area serving as a family room was transformed to an additional bedroom with a private bath, a laundry room and hallway.
The old bathroom was divided with a wall and a pocket door into a powder room the leads to a tub room.
The biggest change was the kitchen area, as befitting to the 1930’s the dining room, kitchen, utility room and laundry room were all compartmentalized and enclosed.
We eliminated all these partitions and walls to create a large open kitchen area that is completely open to the vaulted dining room. This way the natural light the washes the kitchen in the morning and the rays of sun that hit the dining room in the afternoon can be shared by the two areas.
The opening to the living room remained only at 8’ to keep a division of space.
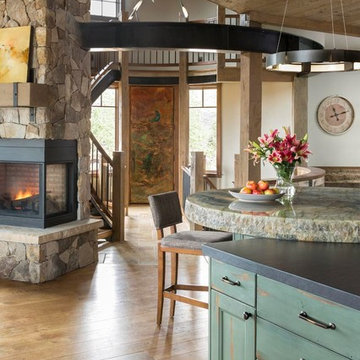
Modern design meets rustic in this open kitchen design. Wood, steel, painted cabinets, and a chiseled edge island bring color and texture together in a cohesive manner.
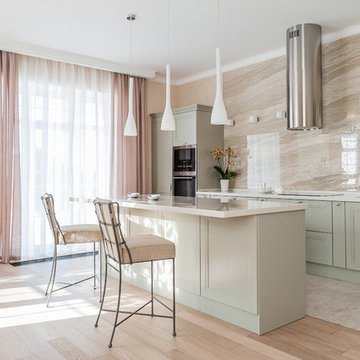
This is an example of a transitional kitchen in Saint Petersburg with recessed-panel cabinets, green cabinets, beige splashback, stainless steel appliances, light hardwood floors, with island and beige floor.
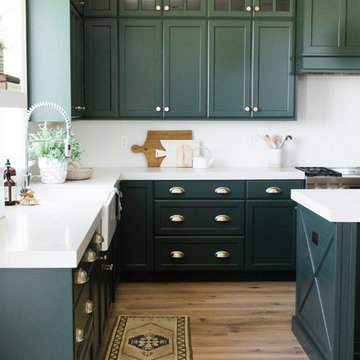
Parade Home in Vineyard, Utah designed by Studio McGee. This home features Hallmark Floors Alta Vista, Malibu.
Learn more about Alta Vista at: https://hallmarkfloors.com/hallmark-hardwoods/alta-vista-hardwood-collection/
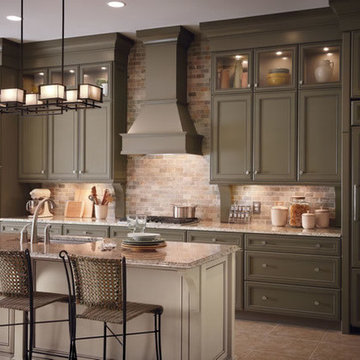
Inspiration for a large transitional single-wall open plan kitchen in Denver with an undermount sink, recessed-panel cabinets, green cabinets, quartz benchtops, beige splashback, ceramic splashback, ceramic floors, with island and panelled appliances.
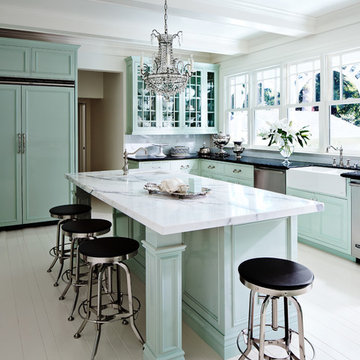
R. Brad Knipstein Photography
Design ideas for a mid-sized traditional kitchen in San Francisco with a farmhouse sink, recessed-panel cabinets, green cabinets, marble benchtops, white splashback, panelled appliances, painted wood floors and with island.
Design ideas for a mid-sized traditional kitchen in San Francisco with a farmhouse sink, recessed-panel cabinets, green cabinets, marble benchtops, white splashback, panelled appliances, painted wood floors and with island.
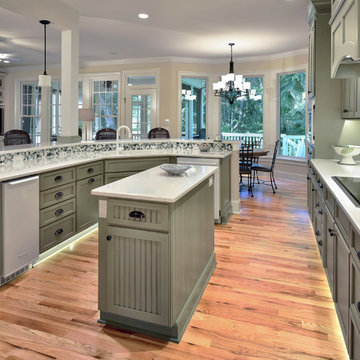
William Quarles Photography
Design ideas for a large transitional open plan kitchen in Charleston with recessed-panel cabinets, green cabinets, marble benchtops, white splashback, subway tile splashback, panelled appliances, medium hardwood floors, with island and brown floor.
Design ideas for a large transitional open plan kitchen in Charleston with recessed-panel cabinets, green cabinets, marble benchtops, white splashback, subway tile splashback, panelled appliances, medium hardwood floors, with island and brown floor.
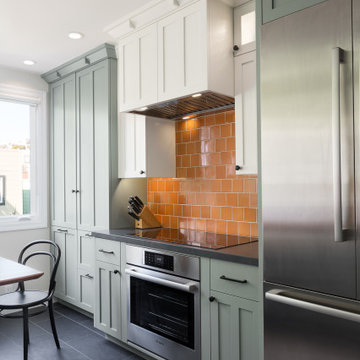
Induction stove with burnt orange tile, custom cabinetry and slate floors in this updated, transitional Craftsman.
This is an example of an arts and crafts galley eat-in kitchen in San Francisco with an undermount sink, recessed-panel cabinets, green cabinets, quartzite benchtops, orange splashback, stainless steel appliances, ceramic floors, a peninsula, grey floor and black benchtop.
This is an example of an arts and crafts galley eat-in kitchen in San Francisco with an undermount sink, recessed-panel cabinets, green cabinets, quartzite benchtops, orange splashback, stainless steel appliances, ceramic floors, a peninsula, grey floor and black benchtop.
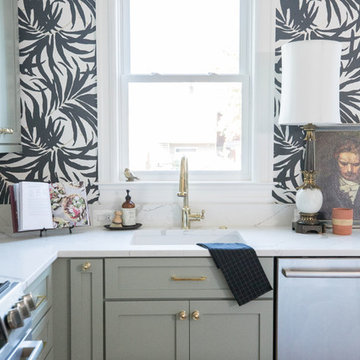
Lamps in kitchens are so interesting and warm.
Large beach style l-shaped eat-in kitchen in DC Metro with a drop-in sink, recessed-panel cabinets, green cabinets, marble benchtops, white splashback, ceramic splashback, stainless steel appliances, medium hardwood floors, with island, brown floor and white benchtop.
Large beach style l-shaped eat-in kitchen in DC Metro with a drop-in sink, recessed-panel cabinets, green cabinets, marble benchtops, white splashback, ceramic splashback, stainless steel appliances, medium hardwood floors, with island, brown floor and white benchtop.
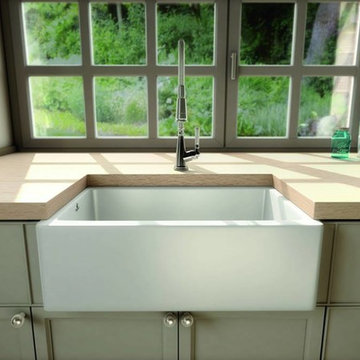
Design ideas for a contemporary kitchen in Providence with a farmhouse sink, recessed-panel cabinets, green cabinets, wood benchtops, slate floors and green floor.
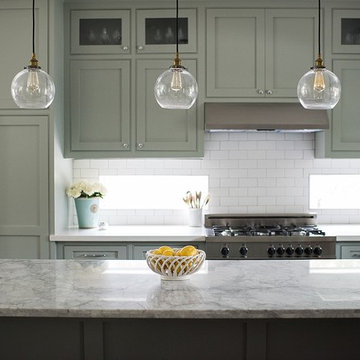
Cambridge Row Design & Renovation, Melissa Parsons Photography
An old, outdated kitchen was transformed into a light, airy kitchen with green cabinetry and light counters. Polished chrome and industrial pendants add hints of modern to classic farmhouse details like subway tile and shaker cabinets.
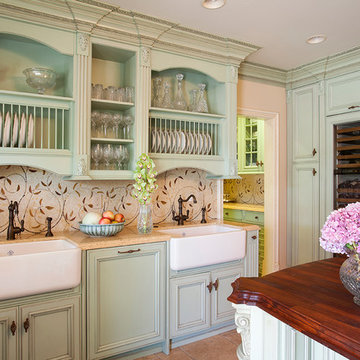
Roberto Garcia Photography
Design ideas for a traditional kitchen in Bilbao with a farmhouse sink, recessed-panel cabinets, green cabinets, beige splashback, mosaic tile splashback, panelled appliances and with island.
Design ideas for a traditional kitchen in Bilbao with a farmhouse sink, recessed-panel cabinets, green cabinets, beige splashback, mosaic tile splashback, panelled appliances and with island.
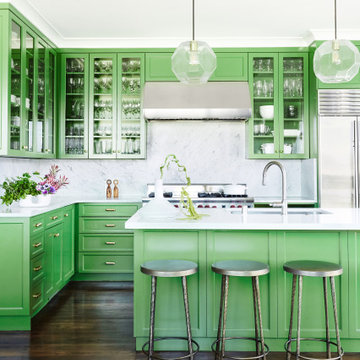
Colin Price Photography
Design ideas for a mid-sized eclectic l-shaped open plan kitchen in San Francisco with an undermount sink, recessed-panel cabinets, green cabinets, marble benchtops, white splashback, marble splashback, stainless steel appliances, dark hardwood floors, with island, brown floor and white benchtop.
Design ideas for a mid-sized eclectic l-shaped open plan kitchen in San Francisco with an undermount sink, recessed-panel cabinets, green cabinets, marble benchtops, white splashback, marble splashback, stainless steel appliances, dark hardwood floors, with island, brown floor and white benchtop.
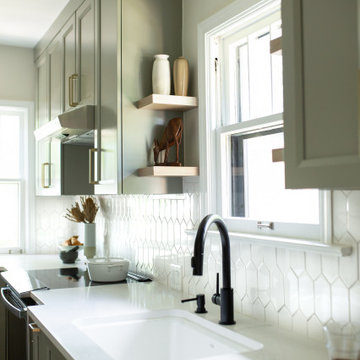
This is an example of a small arts and crafts u-shaped separate kitchen in Denver with an undermount sink, recessed-panel cabinets, green cabinets, quartz benchtops, white splashback, ceramic splashback, stainless steel appliances, light hardwood floors, no island, brown floor and white benchtop.
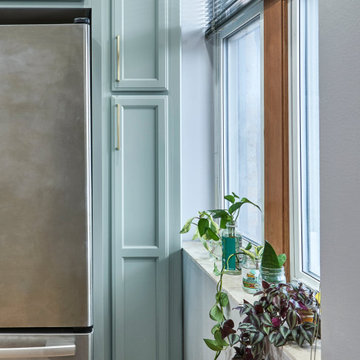
123 Remodeling team refinished the clients’ existing cabinets, painted them in a trendy Fresh Mint paint by Benjamin Moore to transform this kitchen. We also purchased new cabinets to match the existing ones and created a peninsula, giving the kitchen more functionality and seating. Additional updates include new quartz countertops, subway tile backsplash, updated sink and faucet, and gold hardware to match the new pendant lights.
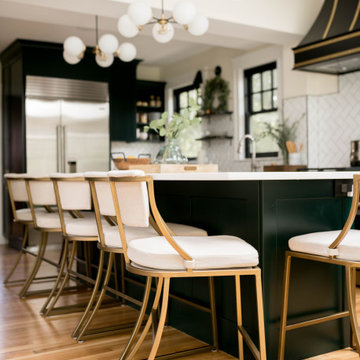
Industrial transitional English style kitchen. The addition and remodeling were designed to keep the outdoors inside. Replaced the uppers and prioritized windows connected to key parts of the backyard and having open shelvings with walnut and brass details.
Custom dark cabinets made locally. Designed to maximize the storage and performance of a growing family and host big gatherings. The large island was a key goal of the homeowners with the abundant seating and the custom booth opposite to the range area. The booth was custom built to match the client's favorite dinner spot. In addition, we created a more New England style mudroom in connection with the patio. And also a full pantry with a coffee station and pocket doors.
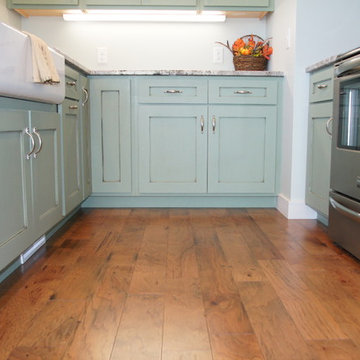
Photo of an eclectic u-shaped kitchen in Minneapolis with a farmhouse sink, recessed-panel cabinets, green cabinets, white splashback, stainless steel appliances and medium hardwood floors.
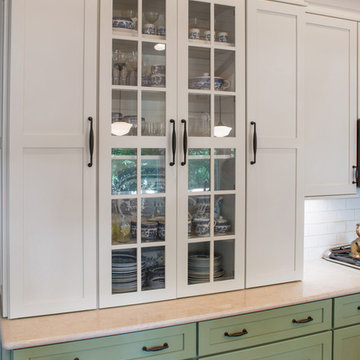
This cozy kitchen on Whitewater Lake, Wis. is full of character. From the the exposed beams and beautiful two-tone cabinets to the hardwood floor and expansive windows, it's simply a gorgeous design and perfect fit for the homeowners.
Kitchen with Recessed-panel Cabinets and Green Cabinets Design Ideas
8