Kitchen with Recessed-panel Cabinets and Green Cabinets Design Ideas
Refine by:
Budget
Sort by:Popular Today
161 - 180 of 2,999 photos
Item 1 of 3
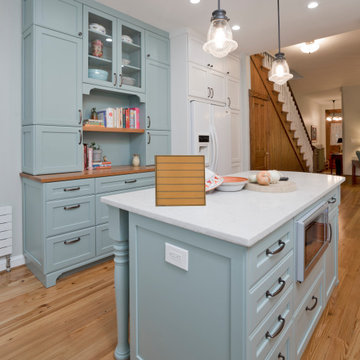
Inspiration for a mid-sized traditional galley separate kitchen in DC Metro with a double-bowl sink, recessed-panel cabinets, green cabinets, quartz benchtops, green splashback, ceramic splashback, white appliances, medium hardwood floors, with island, brown floor and white benchtop.
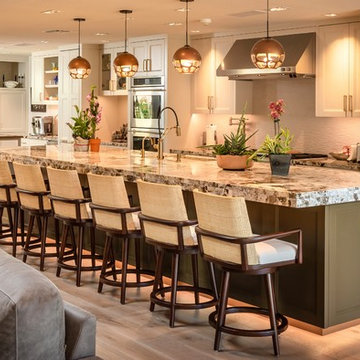
Design ideas for a transitional l-shaped open plan kitchen in Phoenix with an undermount sink, recessed-panel cabinets, green cabinets, white splashback, panelled appliances, medium hardwood floors, multiple islands, brown floor and grey benchtop.
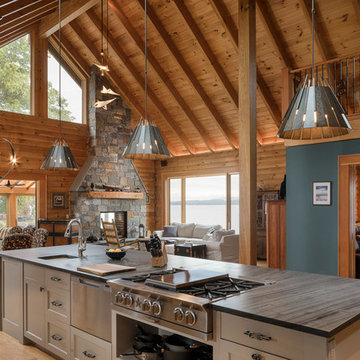
Stina Booth
Country open plan kitchen in Burlington with recessed-panel cabinets, green cabinets, soapstone benchtops, stainless steel appliances, light hardwood floors and with island.
Country open plan kitchen in Burlington with recessed-panel cabinets, green cabinets, soapstone benchtops, stainless steel appliances, light hardwood floors and with island.
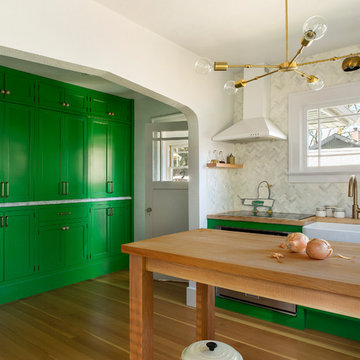
All of the functionality was moved to 8 lineal feet of wall, with the addition of a butcher block island providing more prep surface. Photo by David Papazian
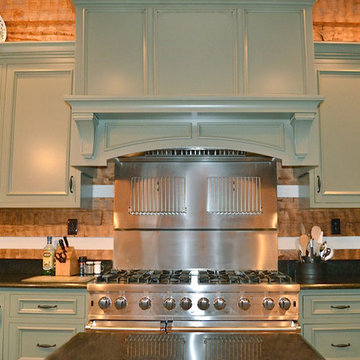
This active family of five was in search of a home-away-from-home. Upon deciding to build a weekend getaway within an hour’s travel of the hustle and bustle of their main residence, their dream escape was in the making.
The country home features cozy, rustic finishes that make this home a comfortable gathering spot for the family to relax & unwind. In addition, it was important to the family to include functional amenities for hosting large holiday gatherings with friends and extended family.
The custom kitchen provided the solution.
Aesthetically, a smooth, custom-painted finish on the cabinets compliments the exposed logs and beams on the walls & ceiling. The mullion glass doors and the arch on the range hood off-set the horizontal lines of the log walls.
From a functional standpoint, the large center island not only serves as an efficient prep space, but also serves as a large buffet area for entertaining.
The kitchen design also features various work centers to accommodate more than one cook ... an absolute must, particularly during the holidays!
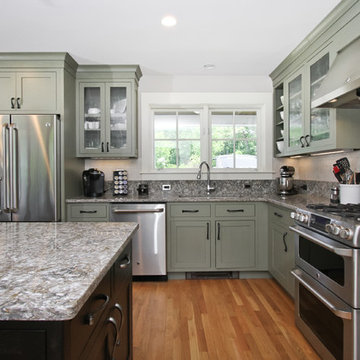
A traditional kitchen on Boston's North Shore
Design ideas for a mid-sized transitional l-shaped eat-in kitchen in Boston with an undermount sink, green cabinets, granite benchtops, stone slab splashback, medium hardwood floors, recessed-panel cabinets, multi-coloured splashback, stainless steel appliances, with island and brown floor.
Design ideas for a mid-sized transitional l-shaped eat-in kitchen in Boston with an undermount sink, green cabinets, granite benchtops, stone slab splashback, medium hardwood floors, recessed-panel cabinets, multi-coloured splashback, stainless steel appliances, with island and brown floor.
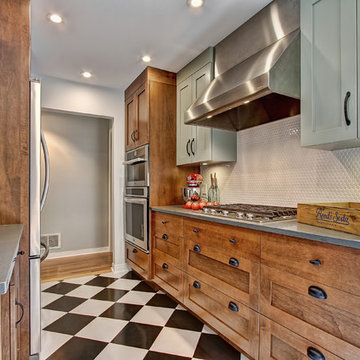
After living with a small, dysfunctional kitchen for years, our clients wanted more space and more style. To capture every inch of space, we removed all kitchen: bulkheads, archway, half wall and pantry. The newly opened space allowed us to move the fridge and pantry, add a seating area, and extend the cabinets and countertop to wrap around the corner (hello, storage!). A farmhouse sink, 120-year-old wood shelves, compact appliances and black-and- white vinyl flooring make the room interesting and inviting.
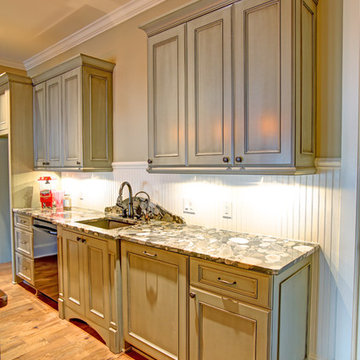
Inspiration for a country kitchen in Other with recessed-panel cabinets, green cabinets, marble benchtops, light hardwood floors and with island.
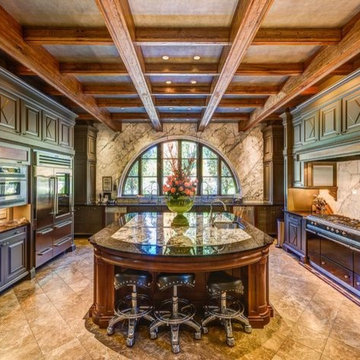
David Boyer and Bruce Cain, NashvilleLifestyles.com
This is an example of a large traditional u-shaped eat-in kitchen in Nashville with an undermount sink, recessed-panel cabinets, green cabinets, granite benchtops, multi-coloured splashback, stone slab splashback, stainless steel appliances, marble floors and with island.
This is an example of a large traditional u-shaped eat-in kitchen in Nashville with an undermount sink, recessed-panel cabinets, green cabinets, granite benchtops, multi-coloured splashback, stone slab splashback, stainless steel appliances, marble floors and with island.
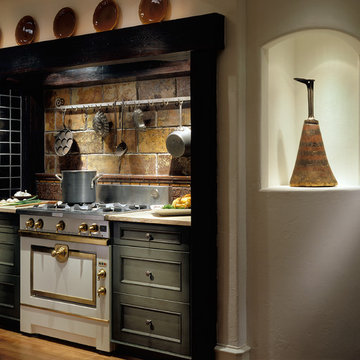
A unique combination of materials and design details blend to form an originally rustic kitchen with a European flair. The centerpiece of the design is the over mantle hood with surrounding reclaimed beams. A La Cornue range is a fitting complementary piece. An artisan rich space, the sink is hand hammered in pewter and table island base custom fabricated in hammered iron. The pantry doors are repurposed with the grill work made from a vintage fence!
Cabinets in custom green, alder wood on island, Sub Zero integrated refrigerator, Miele Coffee maker and single wall oven, La Cornue 36” Cornue Fe range.
Photographer - Bruce Van Inwegen
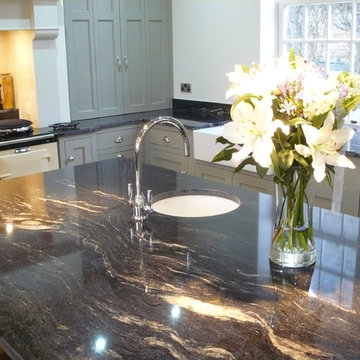
Photo of a mid-sized modern eat-in kitchen in Other with a farmhouse sink, recessed-panel cabinets, green cabinets, granite benchtops, beige splashback, ceramic splashback, coloured appliances, limestone floors and with island.
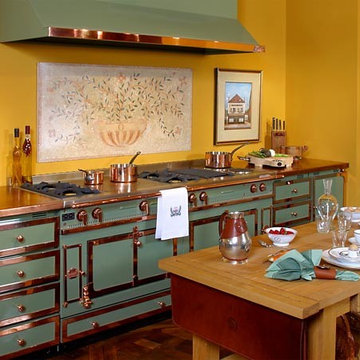
From La Cornue of France: Exceptional craftsmanship with superior attention to detail. La Cornue has been designing the most exclusive ranges on the planet for over 100 years. The style is distinct "old world" inspiring visions of the French countryside. Available in multiple colors, with many trim options, and burner configurations.
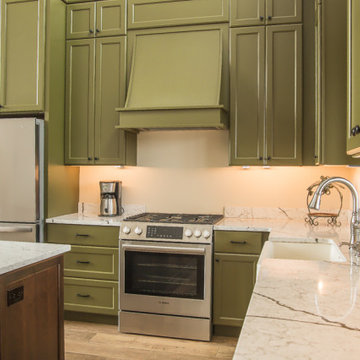
This modern farmhouse combined custom Sherwin Williams paint along with a custom cherry stained island. Stacked cabinets help these cabinets look grand against the 14 ft. exposed beam ceilings.
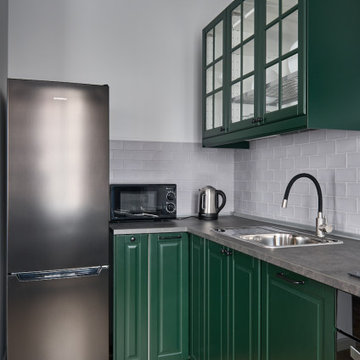
This is an example of a mid-sized transitional l-shaped open plan kitchen in Moscow with a drop-in sink, recessed-panel cabinets, green cabinets, laminate benchtops, grey splashback, ceramic splashback, black appliances, vinyl floors, no island, brown floor and grey benchtop.
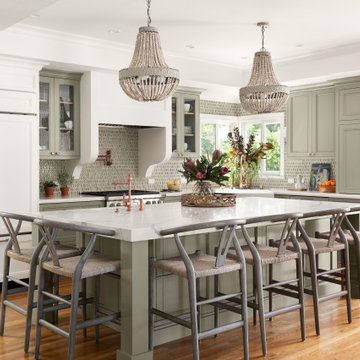
Photo of a transitional l-shaped kitchen in San Francisco with a farmhouse sink, recessed-panel cabinets, green cabinets, green splashback, mosaic tile splashback, panelled appliances, medium hardwood floors, with island, brown floor and white benchtop.
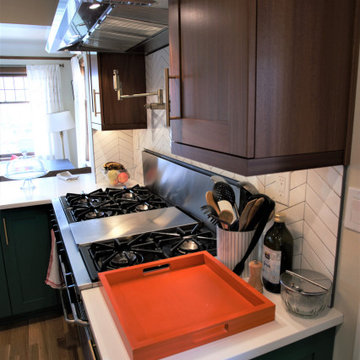
Mid-sized transitional u-shaped eat-in kitchen in Seattle with an undermount sink, recessed-panel cabinets, green cabinets, quartz benchtops, white splashback, ceramic splashback, stainless steel appliances, dark hardwood floors, a peninsula, brown floor and white benchtop.
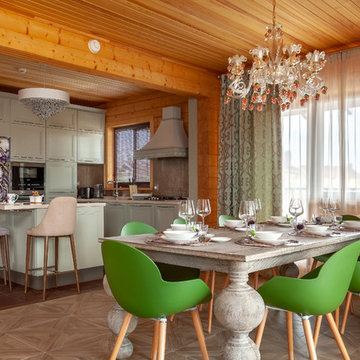
Автор проекта Шикина Ирина
Фото Данилкин Алексей
Design ideas for an eclectic l-shaped eat-in kitchen in Moscow with recessed-panel cabinets, green cabinets, beige splashback, ceramic splashback, stainless steel appliances, with island, brown floor, beige benchtop and exposed beam.
Design ideas for an eclectic l-shaped eat-in kitchen in Moscow with recessed-panel cabinets, green cabinets, beige splashback, ceramic splashback, stainless steel appliances, with island, brown floor, beige benchtop and exposed beam.
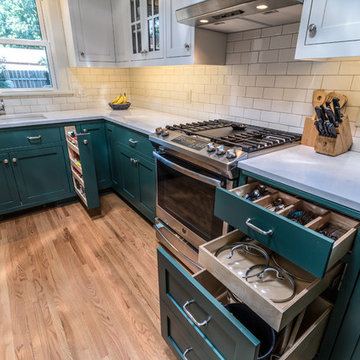
Another beautiful Bungalow kitchen remodel in the Northrop neighborhood of South Minneapolis. These homeowners contacted Castle planning for a whole kitchen renovation, which included opening the existing kitchen into the dining room so the family could enjoy a more multi-purpose space.
The original (1927) built-in buffet cabinet between the kitchen and dining was re-homed to a vintage salvage room in Minneapolis for a new future life.
The homeowners did not want a boring kitchen. We also focused on matching the original style/feel of the home but rejuvenated. A fresh traditional kitchen design was planned to provide better function for the family’s needs and also a beautiful style to the heart of their home.
New hardwood floors carry into the kitchen to match the existing hardwoods. New custom-built flush-inset cabinetry was designed with a wonderful two-tone color scheme. The new cabinetry includes custom storage, glass uppers and accessories; silverware tray divides, trash pull-out, outlet docking drawer for phones to charge, custom shelf roll-outs and lazy susan corners.
Castle selected historic paint colors by Benjamin Moore to keep within the period of the home. The base cabinets are painted in Benjamin Moore, Tarrytown green and the uppers in a soft white (BM, Ballet white). By doing two cabinetry colors, Castle was able to create some unique interest and anchor the base cabinet to the floor while still having light walls with the white cabinetry.
New marble patterned Cambria Quartz countertops were selected in the luxurious and classic Torquay design. To complete the walls, traditional white subway tile was installed.
Along with the beautiful finishes, we also improved light quality in the space. New windows were installed increasing from 2 windows to 3 windows with an additional window to the backyard. We also installed 2 Solatubes for additional natural lighting. The Solatubes also include a solar-powered night light and additional light kit for night time use.
Overall, the new traditional kitchen is much like a spring day – light, airy and inviting!
Come see the space on Castle’s Educational Home Tour, Fall 2018!
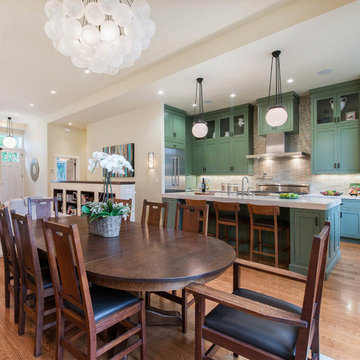
Inspiration for a mid-sized transitional l-shaped open plan kitchen in San Francisco with a farmhouse sink, recessed-panel cabinets, green cabinets, quartz benchtops, beige splashback, ceramic splashback, stainless steel appliances, medium hardwood floors and with island.
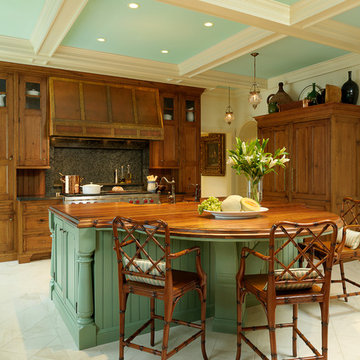
Alise O'Brien Photography
This is an example of a traditional kitchen in St Louis with recessed-panel cabinets, wood benchtops, green cabinets, grey splashback and panelled appliances.
This is an example of a traditional kitchen in St Louis with recessed-panel cabinets, wood benchtops, green cabinets, grey splashback and panelled appliances.
Kitchen with Recessed-panel Cabinets and Green Cabinets Design Ideas
9