Kitchen with Recessed-panel Cabinets and Grey Cabinets Design Ideas
Refine by:
Budget
Sort by:Popular Today
61 - 80 of 15,045 photos
Item 1 of 3
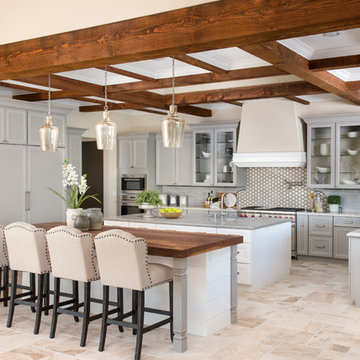
Kitchen with Corona Door Style in Gray Paint with White Glaze from Designer Series
Inspiration for a large mediterranean l-shaped open plan kitchen in Phoenix with grey cabinets, wood benchtops, grey splashback, stainless steel appliances, multiple islands, beige floor, a farmhouse sink, recessed-panel cabinets, ceramic splashback and ceramic floors.
Inspiration for a large mediterranean l-shaped open plan kitchen in Phoenix with grey cabinets, wood benchtops, grey splashback, stainless steel appliances, multiple islands, beige floor, a farmhouse sink, recessed-panel cabinets, ceramic splashback and ceramic floors.
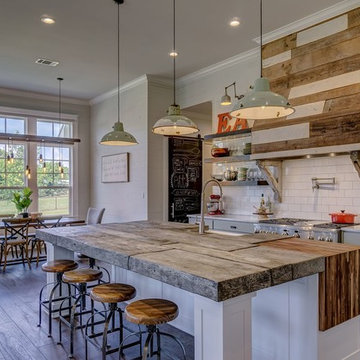
Design ideas for a mid-sized country l-shaped open plan kitchen in Other with a farmhouse sink, recessed-panel cabinets, grey cabinets, marble benchtops, white splashback, subway tile splashback, stainless steel appliances, medium hardwood floors, with island and beige floor.
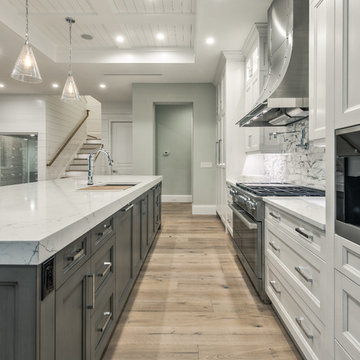
Matt Steeves Photography
All appliances are Miele high tech. appliances.
This is an example of a large modern l-shaped open plan kitchen in Miami with an undermount sink, recessed-panel cabinets, grey cabinets, granite benchtops, beige splashback, ceramic splashback, stainless steel appliances, light hardwood floors, with island and brown floor.
This is an example of a large modern l-shaped open plan kitchen in Miami with an undermount sink, recessed-panel cabinets, grey cabinets, granite benchtops, beige splashback, ceramic splashback, stainless steel appliances, light hardwood floors, with island and brown floor.
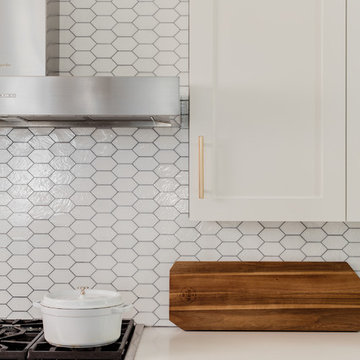
Michael J. Lee
Inspiration for a mid-sized transitional single-wall separate kitchen in Boston with an undermount sink, recessed-panel cabinets, grey cabinets, marble benchtops, white splashback, glass tile splashback, stainless steel appliances, medium hardwood floors and with island.
Inspiration for a mid-sized transitional single-wall separate kitchen in Boston with an undermount sink, recessed-panel cabinets, grey cabinets, marble benchtops, white splashback, glass tile splashback, stainless steel appliances, medium hardwood floors and with island.
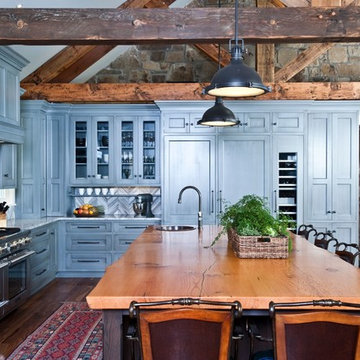
Lynn Donaldson
Design ideas for a large country l-shaped eat-in kitchen in Other with stone tile splashback, stainless steel appliances, medium hardwood floors, with island, a farmhouse sink, recessed-panel cabinets, grey cabinets, granite benchtops, grey splashback and brown floor.
Design ideas for a large country l-shaped eat-in kitchen in Other with stone tile splashback, stainless steel appliances, medium hardwood floors, with island, a farmhouse sink, recessed-panel cabinets, grey cabinets, granite benchtops, grey splashback and brown floor.
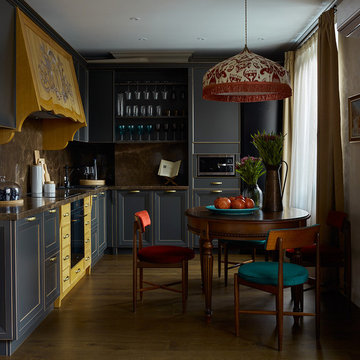
Inspiration for a mid-sized eclectic l-shaped eat-in kitchen in Moscow with recessed-panel cabinets, grey cabinets, brown splashback, black appliances, no island, marble benchtops and dark hardwood floors.
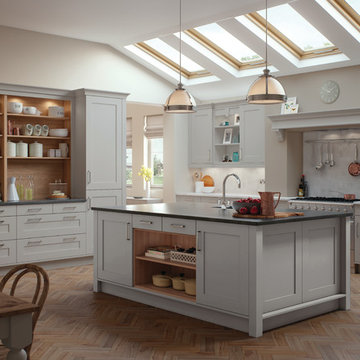
Large country u-shaped eat-in kitchen in Other with recessed-panel cabinets, grey cabinets, grey splashback, medium hardwood floors and with island.
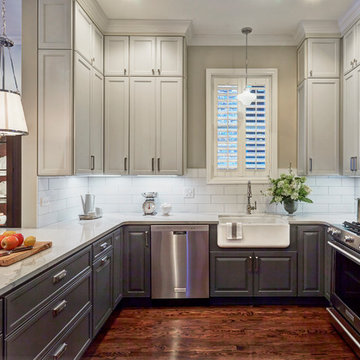
Photography by Mike Kaskel Photography
Design ideas for a mid-sized country u-shaped open plan kitchen in Other with a farmhouse sink, recessed-panel cabinets, grey cabinets, quartz benchtops, white splashback, subway tile splashback, stainless steel appliances, dark hardwood floors and a peninsula.
Design ideas for a mid-sized country u-shaped open plan kitchen in Other with a farmhouse sink, recessed-panel cabinets, grey cabinets, quartz benchtops, white splashback, subway tile splashback, stainless steel appliances, dark hardwood floors and a peninsula.
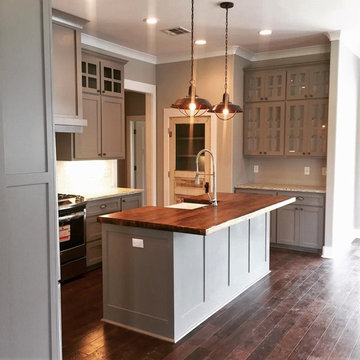
This is an example of an arts and crafts l-shaped kitchen in New Orleans with a farmhouse sink, recessed-panel cabinets, grey cabinets, granite benchtops, white splashback, subway tile splashback, stainless steel appliances, dark hardwood floors and with island.
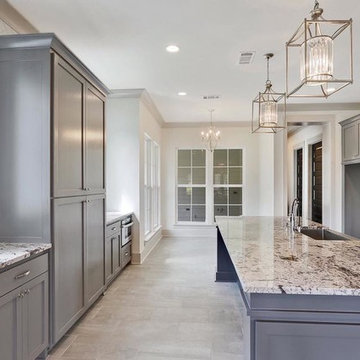
Photo of a large transitional galley open plan kitchen in New Orleans with a farmhouse sink, recessed-panel cabinets, grey cabinets, granite benchtops, white splashback, marble splashback, stainless steel appliances and with island.
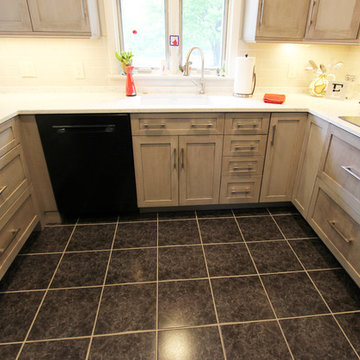
In this kitchen, the soffits were removed and we installed Medallion Design Craft Cherry Wood, Potter’s Mill Door Style in Peppercorn Finish with stepped cove crown molding which included rollout trays, a super susan, cabinets with drawers and pantry storage. Custom Quartz countertop with double roundover edge profile and a 4” backsplash in Tioga color and a Blanco Diamond Single Bowl Silgranit Undermount Kitchen Sink In White with an Artisan Satin Nickel Premium Single Handle Pullout Spray High-Arc Kitchen Faucet was installed. The flooring is original to the home.
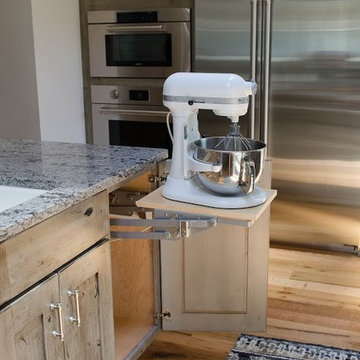
Modern kitchen in Philadelphia with recessed-panel cabinets, grey cabinets, quartz benchtops, with island, a farmhouse sink, grey splashback, ceramic splashback, stainless steel appliances and medium hardwood floors.
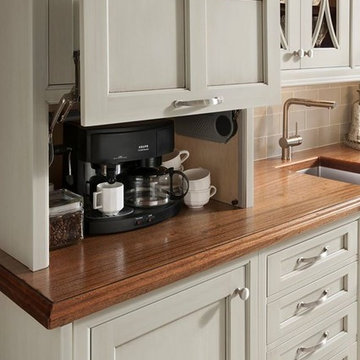
Wood-Mode Custom Cabinetry provides an opportunity to transform any kitchen space into a clever storage idea.
Small traditional single-wall eat-in kitchen in Houston with an undermount sink, recessed-panel cabinets, grey cabinets, wood benchtops, grey splashback, glass tile splashback, black appliances and vinyl floors.
Small traditional single-wall eat-in kitchen in Houston with an undermount sink, recessed-panel cabinets, grey cabinets, wood benchtops, grey splashback, glass tile splashback, black appliances and vinyl floors.
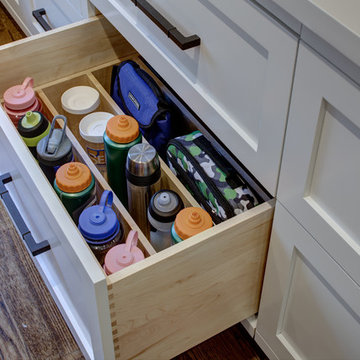
Wing Wong Memories LLC
Inspiration for a large transitional l-shaped separate kitchen in New York with recessed-panel cabinets, grey cabinets, concrete benchtops, beige splashback and with island.
Inspiration for a large transitional l-shaped separate kitchen in New York with recessed-panel cabinets, grey cabinets, concrete benchtops, beige splashback and with island.
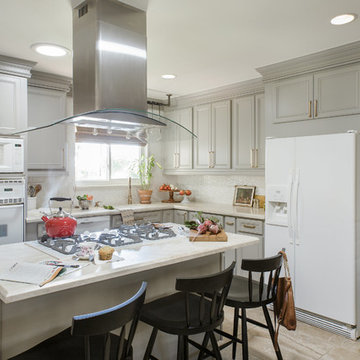
This gray and white family kitchen has touches of gold and warm accents. The Diamond Cabinets that were purchased from Lowes are a warm grey and are accented with champagne gold Atlas cabinet hardware. The Taj Mahal quartzite countertops have a nice cream tone with veins of gold and gray. The mother or pearl diamond mosaic tile backsplash by Jeffery Court adds a little sparkle to the small kitchen layout. The island houses the glass cook top with a stainless steel hood above the island. The white appliances are not the typical thing you see in kitchens these days but works beautifully.
Designed by Danielle Perkins @ DANIELLE Interior Design & Decor
Taylor Abeel Photography
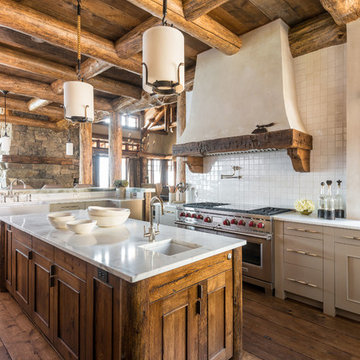
Photo of a country l-shaped kitchen in Other with recessed-panel cabinets, grey cabinets, white splashback, stainless steel appliances, dark hardwood floors and with island.
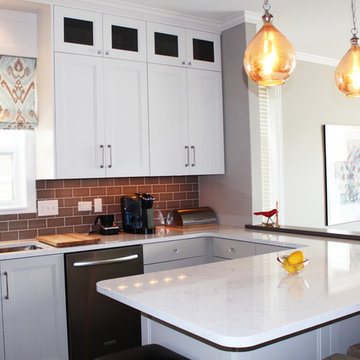
This is an example of a small modern u-shaped separate kitchen in Chicago with an undermount sink, recessed-panel cabinets, grey cabinets, quartz benchtops, grey splashback, porcelain splashback, stainless steel appliances, dark hardwood floors, a peninsula and brown floor.
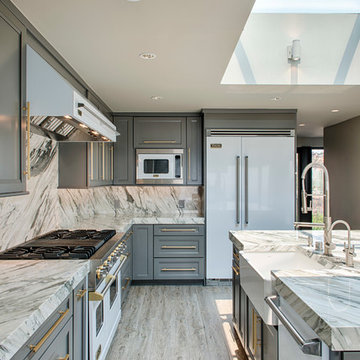
This is an example of a large transitional l-shaped eat-in kitchen in Los Angeles with a farmhouse sink, recessed-panel cabinets, grey cabinets, grey splashback, stone slab splashback, white appliances, light hardwood floors, with island, marble benchtops and beige floor.
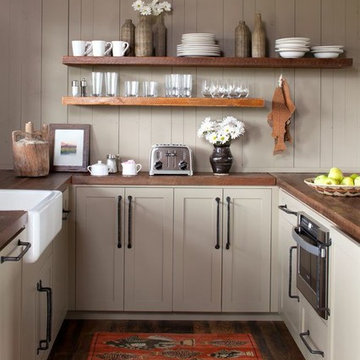
Small transitional u-shaped kitchen in Atlanta with wood benchtops, a farmhouse sink, recessed-panel cabinets and grey cabinets.
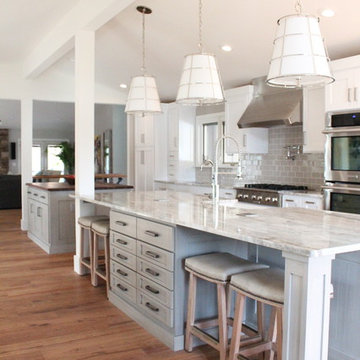
Cure Design Group (636) 294-2343 https://curedesigngroup.com/
First things first…this renovation was certainly a labor of love for everyone involved, from our amazing clients, to the contractors, vendors and us, this project consumed all of us and the outcome is more than Gorgeous. This contemporary home is nestled back in a a great area of St Louis County. A brick ranch with contemporary touches…once adorned glass blocked bar and stairwell, a tiny galley kitchen and a remodeled garage that once housed their “dining and hearth room” but no one ever used that space.
CURE Senior Designer, Cori Dyer took this space, completely and brilliantly re worked the configuration and entire floor plan and layout. Tearing out the dividing wall from the kitchen and what was once the garage, allowed the new kitchen layout to be flipped to the now long perpendicular wall, and created an open mega kitchen with great natural light, double islands, eat in kitchen and seating area, bar and open the great room. You can stand among the space at any point and are able to take in the entire view.
Creating an uber chic space doesn’t happen on its own…it takes intricate design, research and planning. Custom made cabinets, a double island featuring two surfaces a butcher block and unforgettable marble. This clean color palette plays well with the new custom furniture in the great room, creating a seating area that sparks conversations.
Kitchen with Recessed-panel Cabinets and Grey Cabinets Design Ideas
4