Kitchen with Recessed-panel Cabinets and multiple Islands Design Ideas
Refine by:
Budget
Sort by:Popular Today
41 - 60 of 7,640 photos
Item 1 of 3
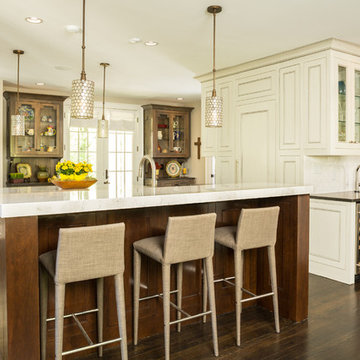
Lee Grider Photography
Design ideas for a large transitional galley eat-in kitchen in Atlanta with a farmhouse sink, recessed-panel cabinets, white cabinets, granite benchtops, white splashback, subway tile splashback, stainless steel appliances, dark hardwood floors, multiple islands and brown floor.
Design ideas for a large transitional galley eat-in kitchen in Atlanta with a farmhouse sink, recessed-panel cabinets, white cabinets, granite benchtops, white splashback, subway tile splashback, stainless steel appliances, dark hardwood floors, multiple islands and brown floor.
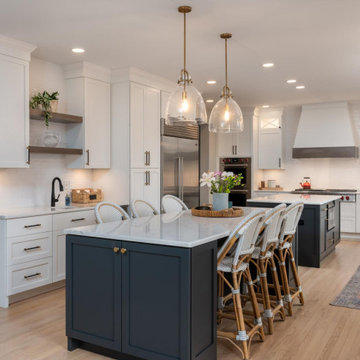
Twice as nice kitchen with white custom cabinets, two custom paint islands in Benjamin Moore Cheating Hearts.
combined one small kitchen with the dining room for this gorgeous highly functional kitchen/entertaining area.
Wet bar, food pantry, oversize 48" rerigerator freezer, lots of counter space for prep and presentation. Accent feature is Rift Cut Barnwood limed for shelf and Hood added details

Photo of an expansive transitional u-shaped kitchen pantry in Grand Rapids with grey cabinets, quartzite benchtops, grey splashback, limestone splashback, stainless steel appliances, multiple islands, white benchtop, timber, a farmhouse sink, recessed-panel cabinets, medium hardwood floors and brown floor.
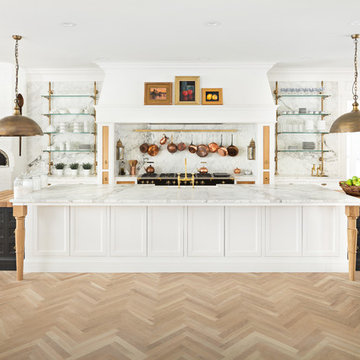
Inspiration for a traditional l-shaped kitchen in Salt Lake City with a farmhouse sink, recessed-panel cabinets, white splashback, black appliances, light hardwood floors, multiple islands, brown floor and white benchtop.
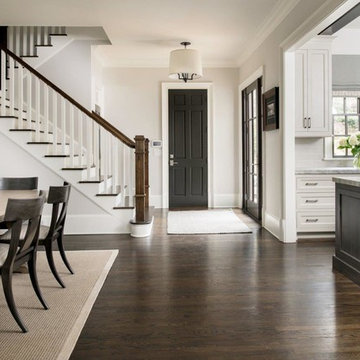
Pineapple House designers replaced a small window and French door across from the staircase with a modernized, nine-mullion glass door with sidelights, which floods natural light into the back area.
Galina Coada Photography
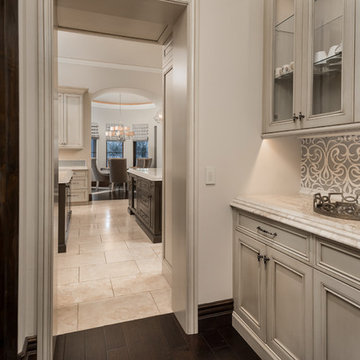
Walk-in pantry featuring white kitchen wall cabinets, custom backsplash, and marble countertops.
Design ideas for an expansive mediterranean u-shaped kitchen pantry in Phoenix with an undermount sink, recessed-panel cabinets, dark wood cabinets, quartzite benchtops, multi-coloured splashback, porcelain splashback, stainless steel appliances, porcelain floors, multiple islands, multi-coloured floor and beige benchtop.
Design ideas for an expansive mediterranean u-shaped kitchen pantry in Phoenix with an undermount sink, recessed-panel cabinets, dark wood cabinets, quartzite benchtops, multi-coloured splashback, porcelain splashback, stainless steel appliances, porcelain floors, multiple islands, multi-coloured floor and beige benchtop.
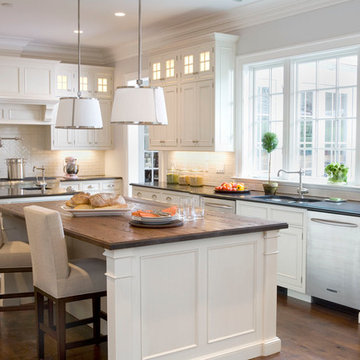
Design ideas for a large traditional kitchen in New York with an undermount sink, recessed-panel cabinets, white cabinets, white splashback, subway tile splashback, stainless steel appliances, medium hardwood floors, multiple islands and wood benchtops.
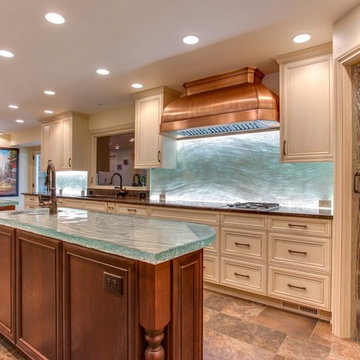
Mid-sized contemporary single-wall open plan kitchen in Denver with an undermount sink, recessed-panel cabinets, white cabinets, glass benchtops, glass sheet splashback, travertine floors, multiple islands, blue splashback and turquoise benchtop.
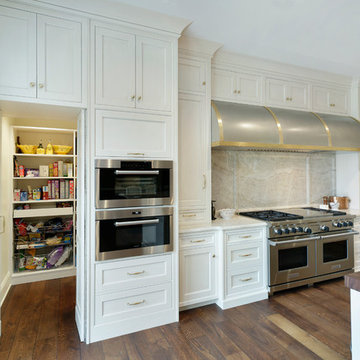
Grand open concept kitchen with (2) islands. This kitchen contains several appliances ... the following appliances can be seen in this view: 60" range, 108" stainless steel hood, steam oven & microwave oven. Tucked behind tall cabinet doors is actually a doorway to a walk-in pantry.
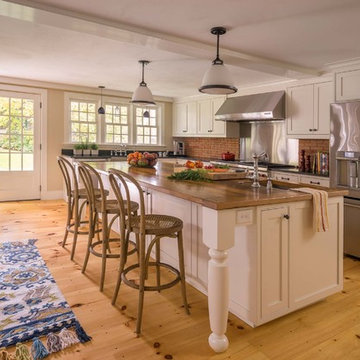
The Johnson-Thompson House, built c. 1750, has the distinct title as being the oldest structure in Winchester. Many alterations were made over the years to keep up with the times, but most recently it had the great fortune to get just the right family who appreciated and capitalized on its legacy. From the newly installed pine floors with cut, hand driven nails to the authentic rustic plaster walls, to the original timber frame, this 300 year old Georgian farmhouse is a masterpiece of old and new. Together with the homeowners and Cummings Architects, Windhill Builders embarked on a journey to salvage all of the best from this home and recreate what had been lost over time. To celebrate its history and the stories within, rooms and details were preserved where possible, woodwork and paint colors painstakingly matched and blended; the hall and parlor refurbished; the three run open string staircase lovingly restored; and details like an authentic front door with period hinges masterfully created. To accommodate its modern day family an addition was constructed to house a brand new, farmhouse style kitchen with an oversized island topped with reclaimed oak and a unique backsplash fashioned out of brick that was sourced from the home itself. Bathrooms were added and upgraded, including a spa-like retreat in the master bath, but include features like a claw foot tub, a niche with exposed brick and a magnificent barn door, as nods to the past. This renovation is one for the history books!
Eric Roth
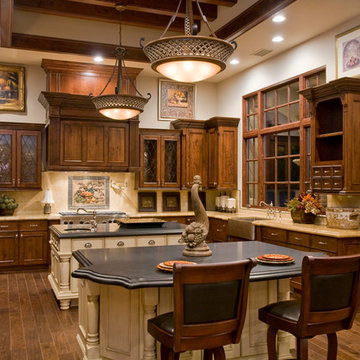
This is an example of an u-shaped kitchen in Phoenix with a farmhouse sink, recessed-panel cabinets, dark wood cabinets, beige splashback, panelled appliances, dark hardwood floors, multiple islands and ceramic splashback.
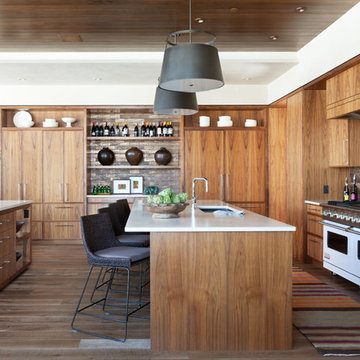
Emily Minton Redfield
Design ideas for a large country l-shaped kitchen in Denver with an undermount sink, recessed-panel cabinets, brown cabinets, limestone benchtops, ceramic splashback, white appliances, medium hardwood floors and multiple islands.
Design ideas for a large country l-shaped kitchen in Denver with an undermount sink, recessed-panel cabinets, brown cabinets, limestone benchtops, ceramic splashback, white appliances, medium hardwood floors and multiple islands.
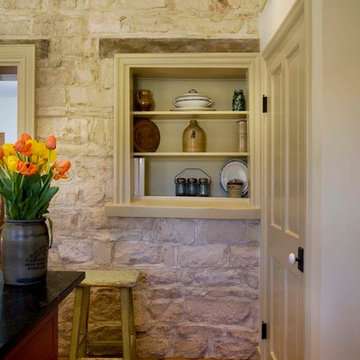
Scott Zimmerman
Photo of a mid-sized arts and crafts l-shaped separate kitchen in Salt Lake City with a farmhouse sink, recessed-panel cabinets, white cabinets, white appliances, medium hardwood floors and multiple islands.
Photo of a mid-sized arts and crafts l-shaped separate kitchen in Salt Lake City with a farmhouse sink, recessed-panel cabinets, white cabinets, white appliances, medium hardwood floors and multiple islands.
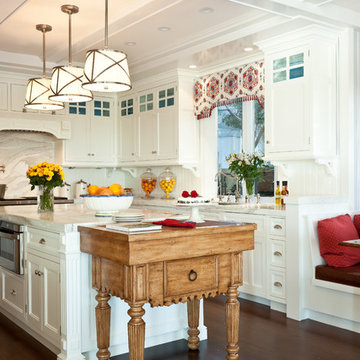
The kitchen with a decidedly New England-style motif, with cabinetry painted in 'turn of the century' standards, where a thin coat of plaster is applied to the wood and then sanded smooth prior to applying the final paint finish. An antique butcher-block table at the end of the island reinforces the vintage feel.
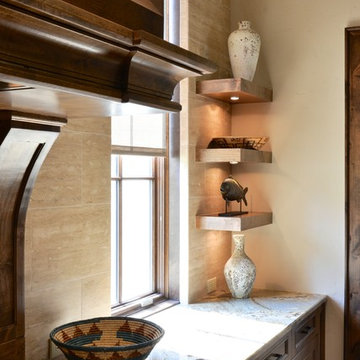
An expansive venthood was designed to balance this large transitional rustic kitchen. Copper panels play to the warm tones in the stone slab countertops while travertine clad walls lend texture to the room. A modern faucet is functional for cooking, as well as the double islands create dual work zones for optimal work flow. Timber beams accent the vaulted ceiling above.
Interior Design: AVID Associates
Builder: Martin Raymond Homes
Photography: Michael Hunter

Step into this West Suburban home to instantly be whisked to a romantic villa tucked away in the Italian countryside. Thoughtful details like the quarry stone features, heavy beams and wrought iron harmoniously work with distressed wide-plank wood flooring to create a relaxed feeling of abondanza. Floor: 6-3/4” wide-plank Vintage French Oak Rustic Character Victorian Collection Tuscany edge medium distressed color Bronze. For more information please email us at: sales@signaturehardwoods.com
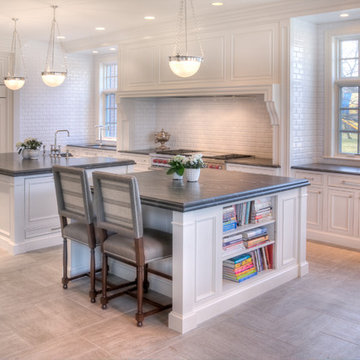
Grand Prize Winner of the 2012 Crystal Cabinet Design Awards!
A fire in the laundry room of this home left the kitchen with a lot of soot damage from the fire and even more water damage from the sprinkler system. The homeowners had to see it as an opportunity to redesign their kitchen to create the kitchen they really wanted. They’d been dreaming of a “classic” look that wouldn’t age.
After eliminating a triangular bump into the back wall of the kitchen, the space has a much more open feeling. The traffic is able to flow better from the kitchen to the eating area and around two large islands. The hood became a great focal point of the kitchen and houses extra workspace, which allows for easy preparation of every day meals as well as food for entertaining.
We were able to achieve a unique, customized look by mimicking a door style the homeowner had once fallen in love with and using it in an inset application. With paint grade material and a Frosty White finish paired with black granite and white subway tile, the kitchen is timeless. Details are aplenty from an eleven foot wide hood to a refrigerator and freezer built into a nook, framed in crown, to tall glass display cabinets. The two large islands command attention and provide ample work space, including a clean up station with a farm sink flanked by two dishwashers.
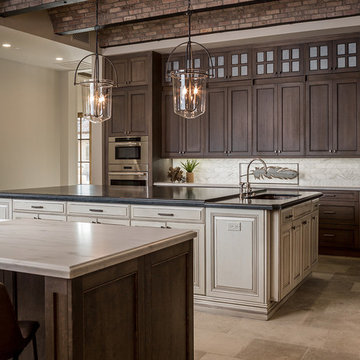
Cantabrica Estates is a private gated community located in North Scottsdale. Spec home available along with build-to-suit and incredible view lots.
For more information contact Vicki Kaplan at Arizona Best Real Estate
Spec Home Built By: LaBlonde Homes
Photography by: Leland Gebhardt
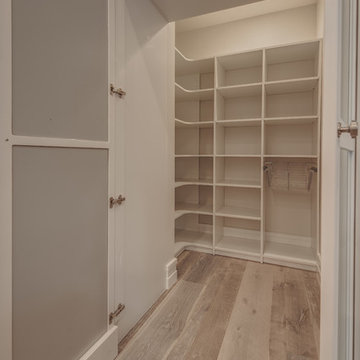
Matt Steeves
Design ideas for an expansive transitional single-wall kitchen pantry in Miami with a farmhouse sink, recessed-panel cabinets, white cabinets, quartz benchtops, grey splashback, stainless steel appliances, light hardwood floors and multiple islands.
Design ideas for an expansive transitional single-wall kitchen pantry in Miami with a farmhouse sink, recessed-panel cabinets, white cabinets, quartz benchtops, grey splashback, stainless steel appliances, light hardwood floors and multiple islands.
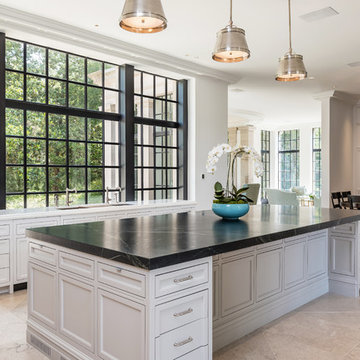
Stephen Reed Photography
Photo of an expansive traditional eat-in kitchen in Dallas with an undermount sink, recessed-panel cabinets, white cabinets, quartzite benchtops, grey splashback, stone slab splashback, white appliances, limestone floors, multiple islands, beige floor and white benchtop.
Photo of an expansive traditional eat-in kitchen in Dallas with an undermount sink, recessed-panel cabinets, white cabinets, quartzite benchtops, grey splashback, stone slab splashback, white appliances, limestone floors, multiple islands, beige floor and white benchtop.
Kitchen with Recessed-panel Cabinets and multiple Islands Design Ideas
3