Kitchen with Recessed-panel Cabinets and multiple Islands Design Ideas
Refine by:
Budget
Sort by:Popular Today
61 - 80 of 7,640 photos
Item 1 of 3
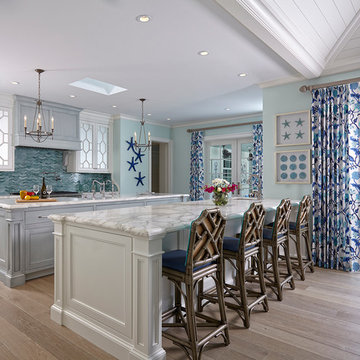
Beach style single-wall open plan kitchen in Miami with white cabinets, marble benchtops, blue splashback, mosaic tile splashback, light hardwood floors, multiple islands and recessed-panel cabinets.
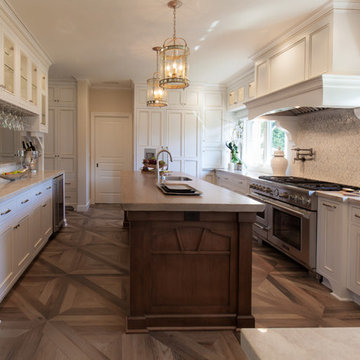
Luxurious modern take on a traditional white Italian villa. An entry with a silver domed ceiling, painted moldings in patterns on the walls and mosaic marble flooring create a luxe foyer. Into the formal living room, cool polished Crema Marfil marble tiles contrast with honed carved limestone fireplaces throughout the home, including the outdoor loggia. Ceilings are coffered with white painted
crown moldings and beams, or planked, and the dining room has a mirrored ceiling. Bathrooms are white marble tiles and counters, with dark rich wood stains or white painted. The hallway leading into the master bedroom is designed with barrel vaulted ceilings and arched paneled wood stained doors. The master bath and vestibule floor is covered with a carpet of patterned mosaic marbles, and the interior doors to the large walk in master closets are made with leaded glass to let in the light. The master bedroom has dark walnut planked flooring, and a white painted fireplace surround with a white marble hearth.
The kitchen features white marbles and white ceramic tile backsplash, white painted cabinetry and a dark stained island with carved molding legs. Next to the kitchen, the bar in the family room has terra cotta colored marble on the backsplash and counter over dark walnut cabinets. Wrought iron staircase leading to the more modern media/family room upstairs.
Project Location: North Ranch, Westlake, California. Remodel designed by Maraya Interior Design. From their beautiful resort town of Ojai, they serve clients in Montecito, Hope Ranch, Malibu, Westlake and Calabasas, across the tri-county areas of Santa Barbara, Ventura and Los Angeles, south to Hidden Hills- north through Solvang and more.
Painted white kitchen cabinets in this Craftsman house feature a wine bar and counters made from natural white quartzite granite. Natural solid wood slab for the island counter. Mosaic marble backsplash with a painted wood range hood. Wood look tile floor.
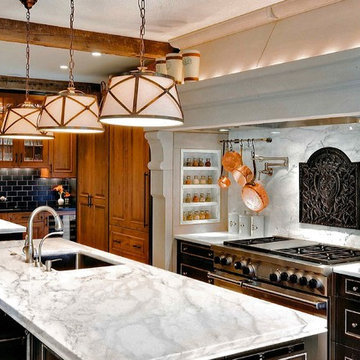
Large traditional separate kitchen in Philadelphia with an undermount sink, recessed-panel cabinets, black cabinets, marble benchtops, stainless steel appliances, limestone floors and multiple islands.
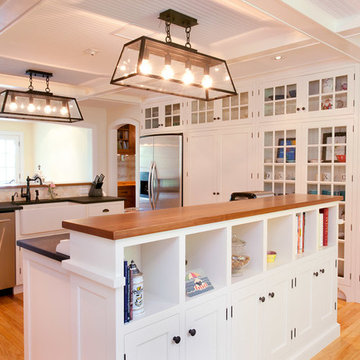
Photo by Jody Dole
This charming farmhouse sits atop a grassy hill overlooking a serene Connecticut River Estuary. The new design reformulated the first floor plan making it much more functional and visually exciting. It encompassed the reorganization of multiple spaces including the Mudroom, Kitchen, Dining Room, Family Room, Sun Room, Laundry, Bathroom, and Master Closet. The design also added, deleted, and relocated windows and French doors to greatly enhance exterior views, draw in more natural light, and seamlessly upgrade the articulation of exterior elevations. Improvements to the plumbing and mechanical systems were also made. The overall feeling is both sophisticated and yet very much down to earth.
John R. Schroeder, AIA is a professional design firm specializing in architecture, interiors, and planning. We have over 30 years experience with projects of all types, sizes, and levels of complexity. Because we love what we do, we approach our work with enthusiasm and dedication. We are committed to the highest level of design and service on each and every project. We engage our clients in positive and rewarding collaborations. We strive to exceed expectations through our attention to detail, our understanding of the “big picture”, and our ability to effectively manage a team of design professionals, industry representatives, and building contractors. We carefully analyze budgets and project objectives to assist clients with wise fund allocation.
We continually monitor and research advances in technology, materials, and construction methods, both sustainable and otherwise, to provide a responsible, well-suited, and cost effective product. Our design solutions are highly functional using both innovative and traditional approaches. Our aesthetic style is flexible and open, blending cues from client desires, building function, site context, and material properties, making each project unique, personalized, and enduring.
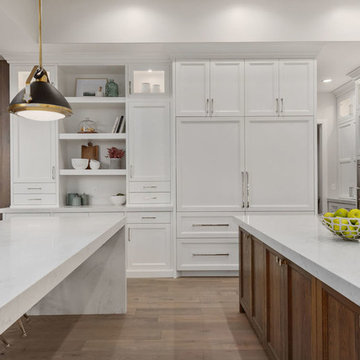
Brad Montgomery
Photo of a large transitional l-shaped eat-in kitchen in Salt Lake City with an undermount sink, recessed-panel cabinets, white cabinets, quartzite benchtops, white splashback, marble splashback, panelled appliances, light hardwood floors, multiple islands, beige floor and white benchtop.
Photo of a large transitional l-shaped eat-in kitchen in Salt Lake City with an undermount sink, recessed-panel cabinets, white cabinets, quartzite benchtops, white splashback, marble splashback, panelled appliances, light hardwood floors, multiple islands, beige floor and white benchtop.
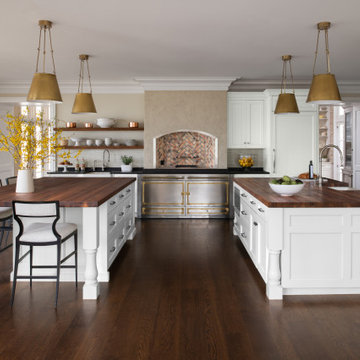
Inspiration for a traditional u-shaped kitchen in DC Metro with a farmhouse sink, recessed-panel cabinets, white cabinets, wood benchtops, grey splashback, stainless steel appliances, dark hardwood floors, multiple islands, brown floor and brown benchtop.
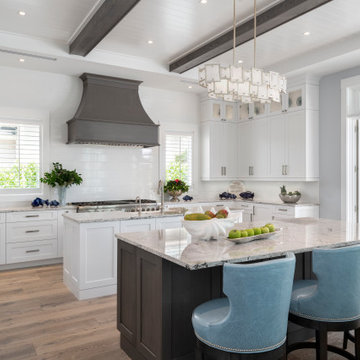
This is an example of a beach style kitchen in Other with a farmhouse sink, recessed-panel cabinets, white cabinets, white splashback, subway tile splashback, stainless steel appliances, medium hardwood floors, multiple islands, brown floor and exposed beam.
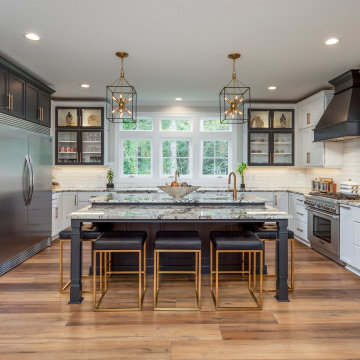
Fieldstone Cabinetry - customs cabinets in Graphite Tinted Varnish finish and White tinted varnish. Cabinet hardware is
the Expression Collection from Richelieu.
Design by Mindy at Creekside Cabinets and Joanne Glenn, Island Creek Builders. Photos by Archie at Smart Focus Photography
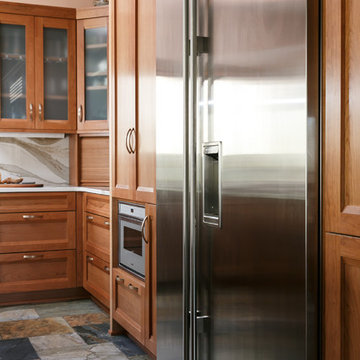
This is an example of an expansive transitional l-shaped separate kitchen in Louisville with an undermount sink, recessed-panel cabinets, medium wood cabinets, quartz benchtops, white splashback, stone slab splashback, stainless steel appliances, porcelain floors, multiple islands, multi-coloured floor and white benchtop.
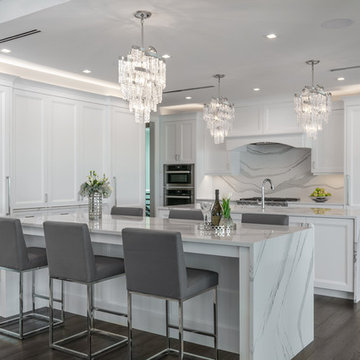
Photo of a beach style kitchen in Tampa with recessed-panel cabinets, white cabinets, marble benchtops, white splashback, marble splashback, stainless steel appliances, dark hardwood floors, multiple islands and white benchtop.
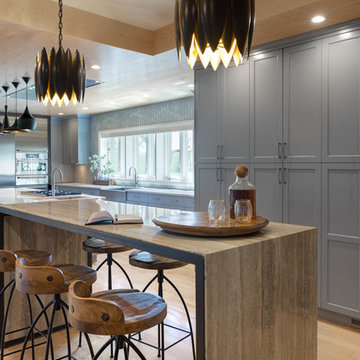
Large modern l-shaped eat-in kitchen in Other with a farmhouse sink, recessed-panel cabinets, stainless steel benchtops, stainless steel appliances, light hardwood floors, multiple islands, grey cabinets, grey splashback, brown floor and grey benchtop.
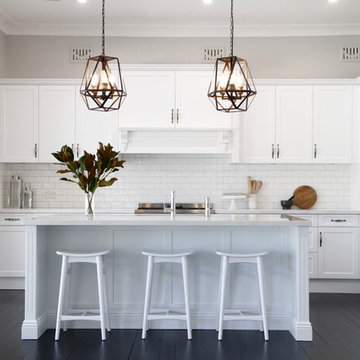
Josephine Willcox
Design ideas for a mid-sized transitional galley kitchen in Sydney with recessed-panel cabinets, white splashback, subway tile splashback, stainless steel appliances, multiple islands, black floor and white benchtop.
Design ideas for a mid-sized transitional galley kitchen in Sydney with recessed-panel cabinets, white splashback, subway tile splashback, stainless steel appliances, multiple islands, black floor and white benchtop.
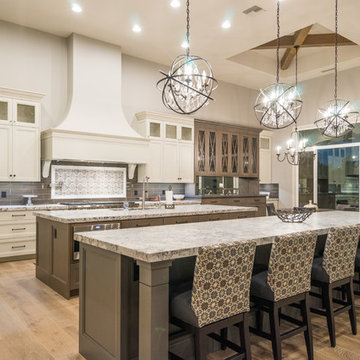
This is an example of a traditional galley kitchen in Phoenix with recessed-panel cabinets, white cabinets, grey splashback, light hardwood floors, multiple islands and brown floor.
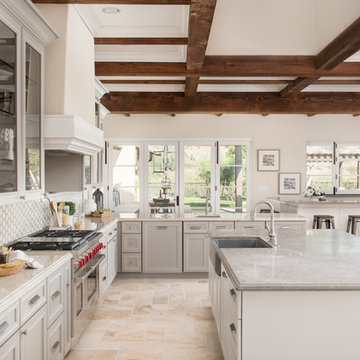
Kitchen with Corona Door Style in Gray Paint with White Glaze from Designer Series
Design ideas for a large mediterranean l-shaped open plan kitchen in Phoenix with recessed-panel cabinets, grey cabinets, multiple islands, beige floor, a farmhouse sink, ceramic splashback, stainless steel appliances, wood benchtops, grey splashback and ceramic floors.
Design ideas for a large mediterranean l-shaped open plan kitchen in Phoenix with recessed-panel cabinets, grey cabinets, multiple islands, beige floor, a farmhouse sink, ceramic splashback, stainless steel appliances, wood benchtops, grey splashback and ceramic floors.
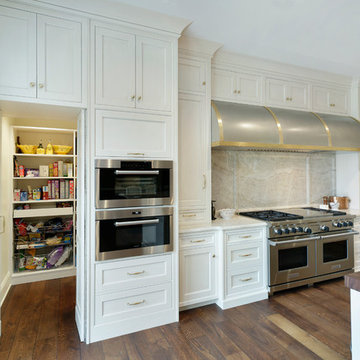
Grand open concept kitchen with (2) islands. This kitchen contains several appliances ... the following appliances can be seen in this view: 60" range, 108" stainless steel hood, steam oven & microwave oven. Tucked behind tall cabinet doors is actually a doorway to a walk-in pantry.
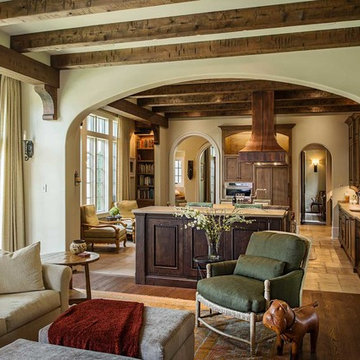
With architectural influences from the desert southwest, this new home is located on an unusually shaped site that’s surrounded by other residences. The project was designed to create a private, compound feeling to allow the home to tuck into the surrounding vegetation. As the new landscaping matures, the home will gradually become almost invisible–a hidden retreat in a densely populated area. After evaluating other cladding options to Integrity Ultrex fiberglass for the 37 windows, the choice became obvious. Integrity came out ahead when comparing performance, cost and timelines along with aesthetic considerations. Integrity’s desirable exterior color and availability of a wide variety of shapes, styles and configurations made the choice a simple one.
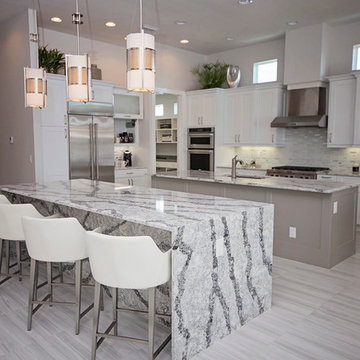
This modern dining area and kitchen's open floor plan allow for this beautiful home to feel open and spacious!
Photo of a large modern galley eat-in kitchen in Miami with an undermount sink, recessed-panel cabinets, grey cabinets, marble benchtops, grey splashback, stone slab splashback, stainless steel appliances, marble floors and multiple islands.
Photo of a large modern galley eat-in kitchen in Miami with an undermount sink, recessed-panel cabinets, grey cabinets, marble benchtops, grey splashback, stone slab splashback, stainless steel appliances, marble floors and multiple islands.
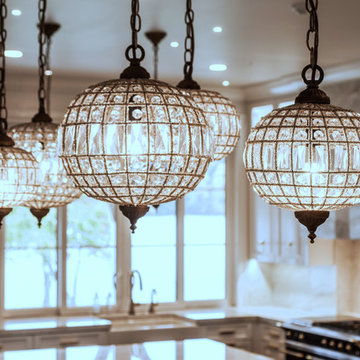
Photo of a modern kitchen in Other with an undermount sink, recessed-panel cabinets, white cabinets, quartzite benchtops, beige splashback, stone slab splashback, dark hardwood floors and multiple islands.
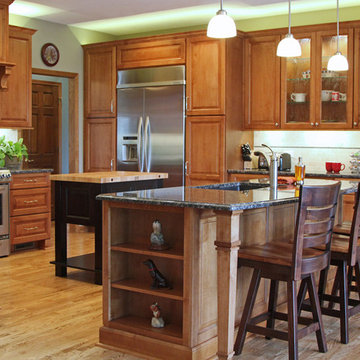
Our client had the perfect lot with plenty of natural privacy and a pleasant view from every direction. What he didn’t have was a home that fit his needs and matched his lifestyle. The home he purchased was a 1980’s house lacking modern amenities and an open flow for movement and sight lines as well as inefficient use of space throughout the house.
After a great room remodel, opening up into a grand kitchen/ dining room, the first-floor offered plenty of natural light and a great view of the expansive back and side yards. The kitchen remodel continued that open feel while adding a number of modern amenities like solid surface tops, and soft close cabinet doors.
Kitchen Remodeling Specs:
Kitchen includes granite kitchen and hutch countertops.
Granite built-in counter and fireplace
surround.
3cm thick polished granite with 1/8″
V eased, 3/8″ radius, 3/8″ top &bottom,
bevel or full bullnose edge profile. 3cm
4″ backsplash with eased polished edges.
All granite treated with “Stain-Proof 15 year sealer. Oak flooring throughout.
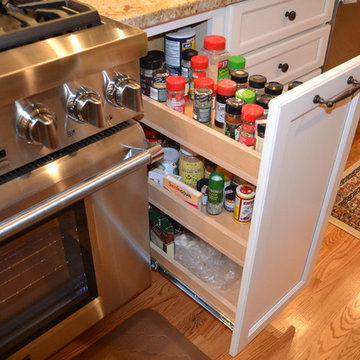
Photographer, Jackie Friberg
Large traditional single-wall eat-in kitchen in Boston with an undermount sink, recessed-panel cabinets, white cabinets, granite benchtops, multi-coloured splashback, glass tile splashback, stainless steel appliances, medium hardwood floors and multiple islands.
Large traditional single-wall eat-in kitchen in Boston with an undermount sink, recessed-panel cabinets, white cabinets, granite benchtops, multi-coloured splashback, glass tile splashback, stainless steel appliances, medium hardwood floors and multiple islands.
Kitchen with Recessed-panel Cabinets and multiple Islands Design Ideas
4