Kitchen with Recessed-panel Cabinets and multiple Islands Design Ideas
Refine by:
Budget
Sort by:Popular Today
101 - 120 of 7,640 photos
Item 1 of 3
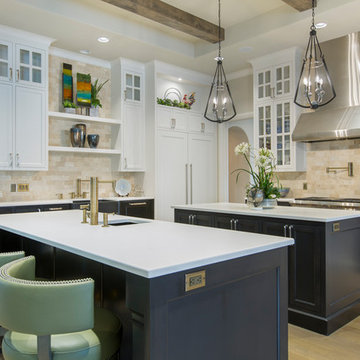
Our Client's wishlist included multiple chefs in the same space, so two islands were a must. Countertops are made by Caesarstone. This space measures 22' x 17', but can easily overflow into the Prep Kitchen just behind the stocked Pantry.
Hunley faucets and pot filler remind us of the English architecture with a distressed brass finish. The honed farmhouse sink is from Stone Forest. Appliances are from SubZero Wolf, and the matte black pendants are made by Savoy House.
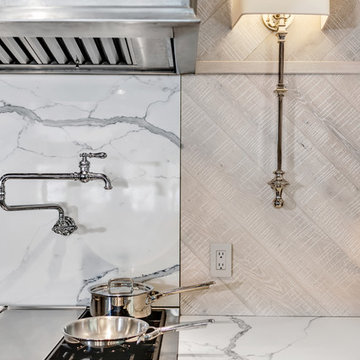
Jeff Dow Photography
Country l-shaped eat-in kitchen in Other with a farmhouse sink, recessed-panel cabinets, white cabinets, multiple islands, brown floor, white benchtop, quartzite benchtops, white splashback, stone slab splashback, stainless steel appliances and dark hardwood floors.
Country l-shaped eat-in kitchen in Other with a farmhouse sink, recessed-panel cabinets, white cabinets, multiple islands, brown floor, white benchtop, quartzite benchtops, white splashback, stone slab splashback, stainless steel appliances and dark hardwood floors.
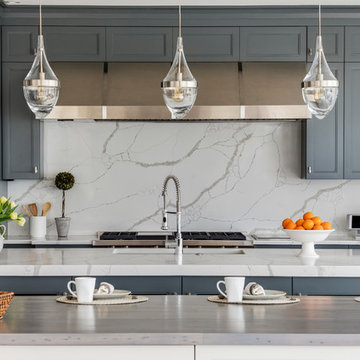
Design ideas for a large transitional l-shaped open plan kitchen in Boston with an undermount sink, recessed-panel cabinets, grey cabinets, quartzite benchtops, white splashback, stone slab splashback, stainless steel appliances, medium hardwood floors, multiple islands, brown floor and white benchtop.
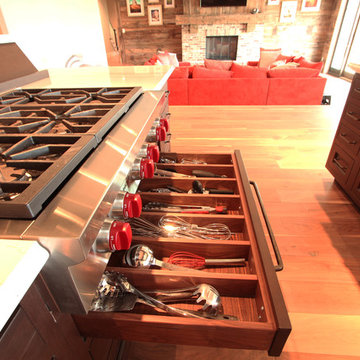
Full depth utensil dividers were incorporated into the drawers immediately under the Wolf Cooktops. It's a great spot to store cooking utensils to keep them off the counter.
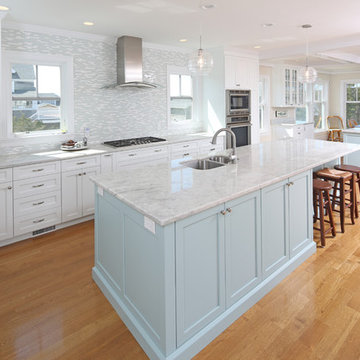
Chris Bernstein / CDB photography
Photo of a beach style eat-in kitchen in Boston with an undermount sink, recessed-panel cabinets, white cabinets, marble benchtops, glass tile splashback, stainless steel appliances, medium hardwood floors and multiple islands.
Photo of a beach style eat-in kitchen in Boston with an undermount sink, recessed-panel cabinets, white cabinets, marble benchtops, glass tile splashback, stainless steel appliances, medium hardwood floors and multiple islands.
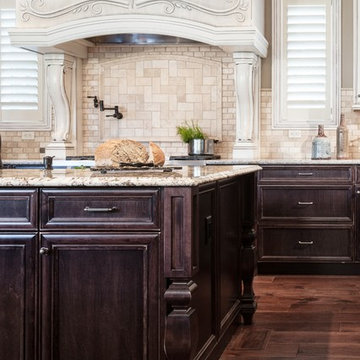
Anne Matheis Photography
Large traditional l-shaped kitchen in St Louis with an undermount sink, recessed-panel cabinets, dark wood cabinets, beige splashback, stone tile splashback, stainless steel appliances, dark hardwood floors, multiple islands, granite benchtops, brown floor and beige benchtop.
Large traditional l-shaped kitchen in St Louis with an undermount sink, recessed-panel cabinets, dark wood cabinets, beige splashback, stone tile splashback, stainless steel appliances, dark hardwood floors, multiple islands, granite benchtops, brown floor and beige benchtop.
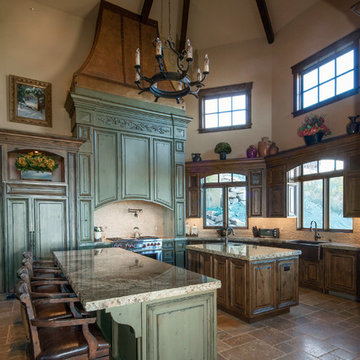
Luxurious kitchen with a two story ceiling, double islands, a stone floor and tons of natural light and gorgeous views.
Inspiration for an expansive country galley open plan kitchen in Salt Lake City with a farmhouse sink, recessed-panel cabinets, green cabinets, granite benchtops, white splashback, mosaic tile splashback, panelled appliances, ceramic floors and multiple islands.
Inspiration for an expansive country galley open plan kitchen in Salt Lake City with a farmhouse sink, recessed-panel cabinets, green cabinets, granite benchtops, white splashback, mosaic tile splashback, panelled appliances, ceramic floors and multiple islands.
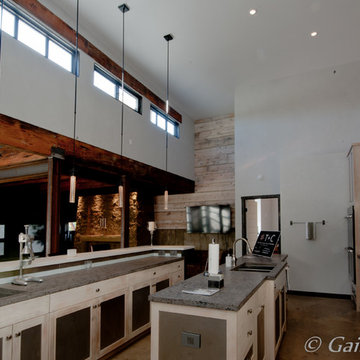
Gail Edelen
Design ideas for an expansive country l-shaped kitchen pantry in Denver with an undermount sink, recessed-panel cabinets, distressed cabinets, concrete benchtops, grey splashback, glass sheet splashback, stainless steel appliances, concrete floors and multiple islands.
Design ideas for an expansive country l-shaped kitchen pantry in Denver with an undermount sink, recessed-panel cabinets, distressed cabinets, concrete benchtops, grey splashback, glass sheet splashback, stainless steel appliances, concrete floors and multiple islands.
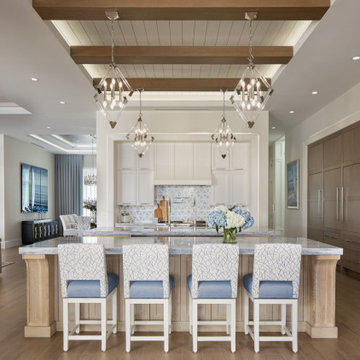
Beach style l-shaped kitchen in Other with recessed-panel cabinets, white cabinets, blue splashback, ceramic splashback, medium hardwood floors, multiple islands and exposed beam.
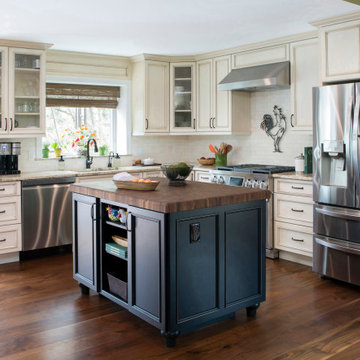
Our architects designed the custom cabinetry in collaboration with Greenfield Cabinetry. European overlay, recessed-panel doors are finished with Glacier paint and a brown glaze to create this unique color. Brushed, oil-rubbed bronze hardware was chosen for the handles.
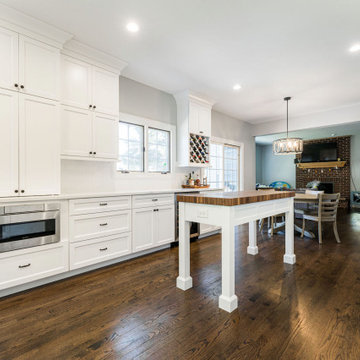
Design ideas for a mid-sized transitional eat-in kitchen in Chicago with an undermount sink, recessed-panel cabinets, white cabinets, quartzite benchtops, white splashback, subway tile splashback, stainless steel appliances, dark hardwood floors, multiple islands, brown floor and white benchtop.
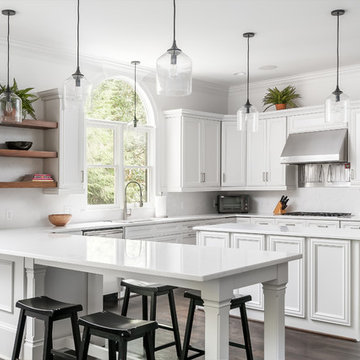
Our homeowners needed an update to their existing kitchen. We removed a prep sink from a large peninsula and redesigned that area to include an eat at table top. New quartz countertops (Raphael) give this kitchen a brighter more modern feel. All cabinetry was refinished during this update. Removing a cabinet that housed a bulky microwave, allowed for floating shelves and gives a more modern style to the kitchen overall.
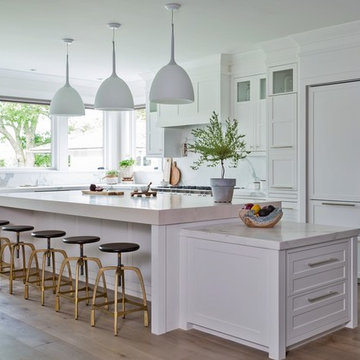
Transitional Scandinavian kitchen featuring an oversized marble counter, recessed wood cabinetry, bench seating with under counter storage, 48" fridge/freezer and lutron smart home shades.
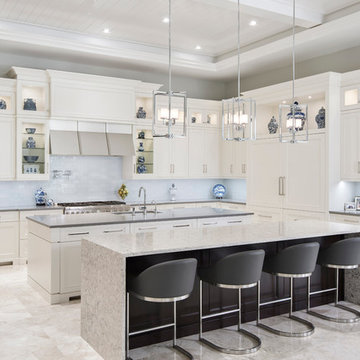
Amber Frederiksen Photography
Design ideas for a mid-sized transitional l-shaped open plan kitchen in Miami with a single-bowl sink, recessed-panel cabinets, white cabinets, granite benchtops, white splashback, glass tile splashback, panelled appliances, travertine floors and multiple islands.
Design ideas for a mid-sized transitional l-shaped open plan kitchen in Miami with a single-bowl sink, recessed-panel cabinets, white cabinets, granite benchtops, white splashback, glass tile splashback, panelled appliances, travertine floors and multiple islands.
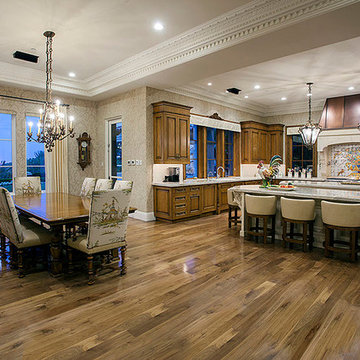
Design ideas for an expansive mediterranean u-shaped eat-in kitchen in Orange County with a farmhouse sink, recessed-panel cabinets, medium wood cabinets, limestone benchtops, multi-coloured splashback, cement tile splashback, stainless steel appliances, medium hardwood floors and multiple islands.
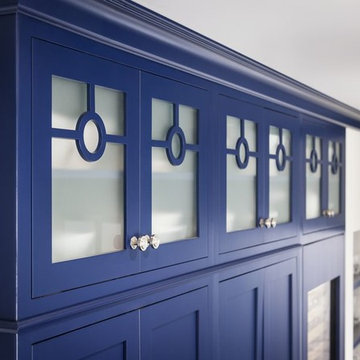
Inspiration for a large traditional u-shaped separate kitchen in New Orleans with an undermount sink, recessed-panel cabinets, white cabinets, quartzite benchtops, white splashback, ceramic splashback, stainless steel appliances, dark hardwood floors and multiple islands.
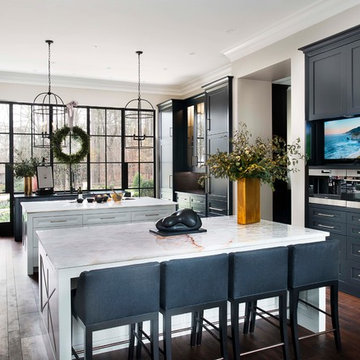
Atlanta Homes & Lifestyles Home for the Holidays Designer Showhouse. Natural Stone from Levantina Atlanta- Lumix quartzite kitchen islands and Absolute Black Honed granite countertops. Fabrication: Atlanta Kitchen, Inc.; Cabinetry: Kingdom Woodworks; Architect: Harrison Design; Builder: Sheehan Built Homes; Photography: Galina Coada.
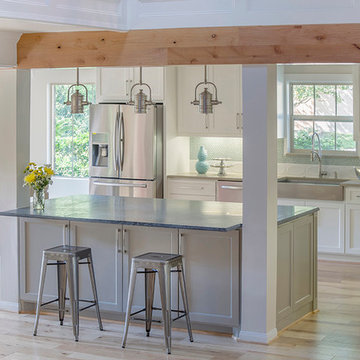
Erika Barczak, By Design Interiors Inc.
Photo Credit: Daniel Angulo www.danielangulo.com
Builder: Wamhoff Design Build www.wamhoffdesignbuild.com
After knocking down walls to open up the space and adding skylights, a bright, airy kitchen with abundant natural light was created. The lighting, counter stools and soapstone countertops give the room an urban chic, semi-industrial feel but the warmth of the wooden beams and the wood flooring make sure that the space is not cold. A secondary, smaller island was put on wheels in order to have a movable and highly functional prep space.
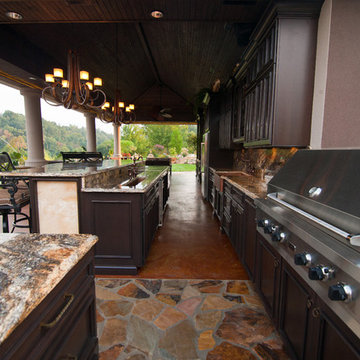
Black coffee stained cherry cabinets with a black glaze and resin waterproof finish. Granite ogee edge countertops with full height granite backsplash. Honey onyx was used for the back of the island. Custom designed ironwork with bronze finish. Copper farmhouse sink. Island trough copper sink 42" in width. Oil Rubbed bronze faucets. Viking appliances. Frontgate outdoor barstools.
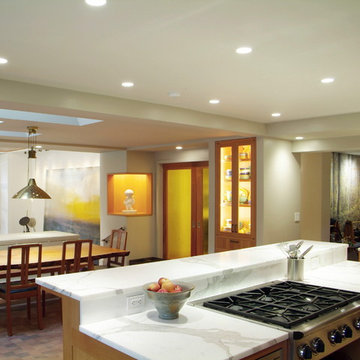
Photo of a large country galley open plan kitchen in Burlington with recessed-panel cabinets, medium wood cabinets, stainless steel appliances, multiple islands, a double-bowl sink, marble benchtops, marble splashback and medium hardwood floors.
Kitchen with Recessed-panel Cabinets and multiple Islands Design Ideas
6