Kitchen with Recessed-panel Cabinets and multiple Islands Design Ideas
Refine by:
Budget
Sort by:Popular Today
81 - 100 of 7,640 photos
Item 1 of 3
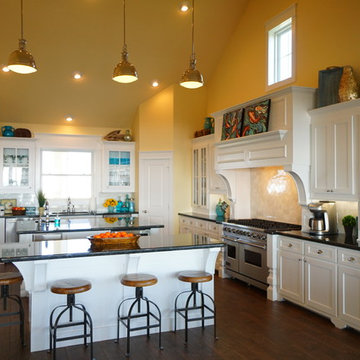
Christa Schreckengost
Inspiration for a large beach style u-shaped open plan kitchen in Houston with an undermount sink, recessed-panel cabinets, granite benchtops, black splashback, subway tile splashback, stainless steel appliances, dark hardwood floors, multiple islands and white cabinets.
Inspiration for a large beach style u-shaped open plan kitchen in Houston with an undermount sink, recessed-panel cabinets, granite benchtops, black splashback, subway tile splashback, stainless steel appliances, dark hardwood floors, multiple islands and white cabinets.
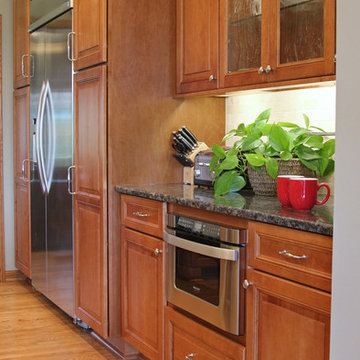
Our client had the perfect lot with plenty of natural privacy and a pleasant view from every direction. What he didn’t have was a home that fit his needs and matched his lifestyle. The home he purchased was a 1980’s house lacking modern amenities and an open flow for movement and sight lines as well as inefficient use of space throughout the house.
After a great room remodel, opening up into a grand kitchen/ dining room, the first-floor offered plenty of natural light and a great view of the expansive back and side yards. The kitchen remodel continued that open feel while adding a number of modern amenities like solid surface tops, and soft close cabinet doors.
Kitchen Remodeling Specs:
Kitchen includes granite kitchen and hutch countertops.
Granite built-in counter and fireplace
surround.
3cm thick polished granite with 1/8″
V eased, 3/8″ radius, 3/8″ top &bottom,
bevel or full bullnose edge profile. 3cm
4″ backsplash with eased polished edges.
All granite treated with “Stain-Proof 15 year sealer. Oak flooring throughout.
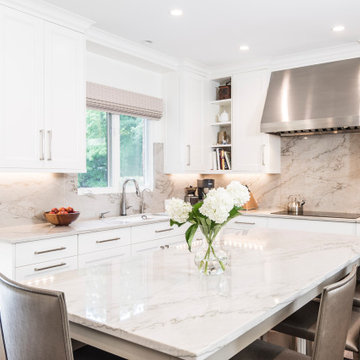
This homeowner came to us with her basic design ready for us to execute for her kitchen, but also asked us to design and update her entry, sunroom and fireplace. Her kitchen was 80’s standard builder grade cabinetry and laminate countertops and she had a knee wall separating her kitchen from the family room. We removed that wall and installed a custom cabinetry buffet to complement the cabinetry of the kitchen, allowing for access from all sides. We removed a desk area in the kitchen and converted it to a closed organization station complete with a charging station for phones and computers. Calcutta Quartzite countertops were used throughout and continued seamlessly up the walls as a backsplash to create a wow factor. We converted a closet into a pantry cabinet, and new stainless appliances, including a microwave drawer completed this renovation.
Additionally, we updated her sunroom by removing the “popcorn” textured ceiling and gave it a fresh updated coat of paint. We installed 12x24 tile floor giving the room a simple classic transformation. Finally, we renewed the fireplace area, by building a custom mantle and adding wood paneling and trim to soften the marble fireplace face and a simple coat of paint in the entry and a new chandelier brought a lighter and fresher impact upon entering the home.
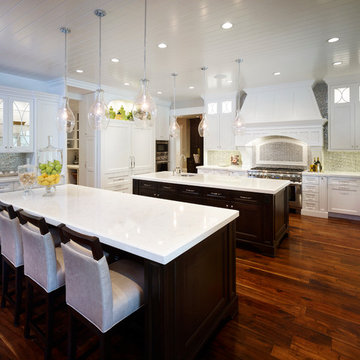
Simple Luxury Photography
Photo of a transitional galley eat-in kitchen in Salt Lake City with an undermount sink, recessed-panel cabinets, white cabinets, solid surface benchtops, multi-coloured splashback, ceramic splashback, stainless steel appliances, dark hardwood floors, multiple islands and brown floor.
Photo of a transitional galley eat-in kitchen in Salt Lake City with an undermount sink, recessed-panel cabinets, white cabinets, solid surface benchtops, multi-coloured splashback, ceramic splashback, stainless steel appliances, dark hardwood floors, multiple islands and brown floor.
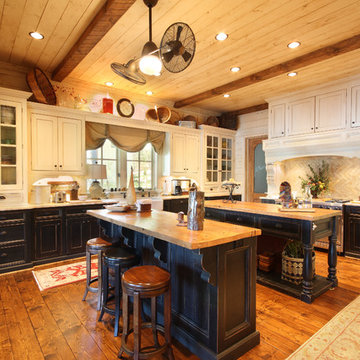
Design ideas for a country l-shaped separate kitchen in Atlanta with recessed-panel cabinets, wood benchtops, beige splashback, stone tile splashback, a farmhouse sink, stainless steel appliances, medium hardwood floors, multiple islands, brown floor and beige benchtop.
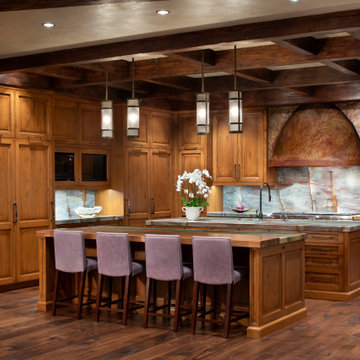
Hammered copper hood, walnut plank floors, reclaimed wood ceiling beams are pictured in this kitchen. Two islands, one with a granite counter and the other a wood and granite fusion island. Granite backsplash has hidden storage in sliding granite backsplash.
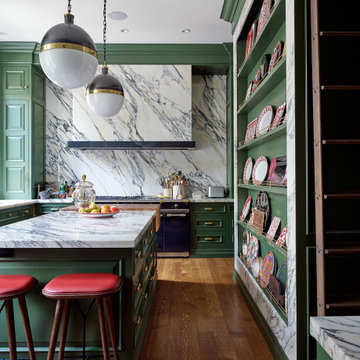
Photo of a traditional u-shaped kitchen in Toronto with recessed-panel cabinets, green cabinets, white splashback, stone slab splashback, black appliances, medium hardwood floors, multiple islands, brown floor and white benchtop.
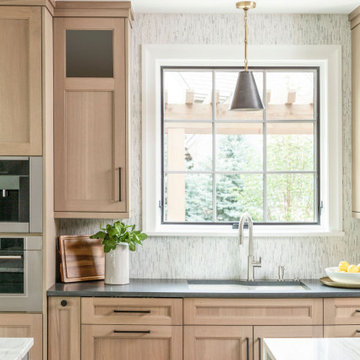
Inspiration for a large transitional l-shaped eat-in kitchen in Denver with a farmhouse sink, recessed-panel cabinets, light wood cabinets, quartzite benchtops, white splashback, matchstick tile splashback, stainless steel appliances, light hardwood floors, multiple islands, beige floor, white benchtop and coffered.
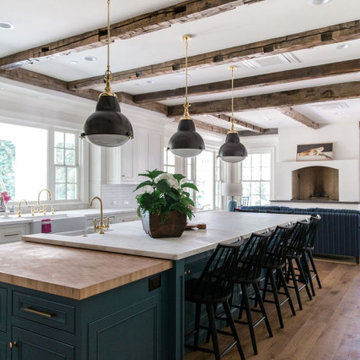
Design ideas for a traditional open plan kitchen in Other with a farmhouse sink, recessed-panel cabinets, white cabinets, white splashback, medium hardwood floors, multiple islands, white benchtop and exposed beam.
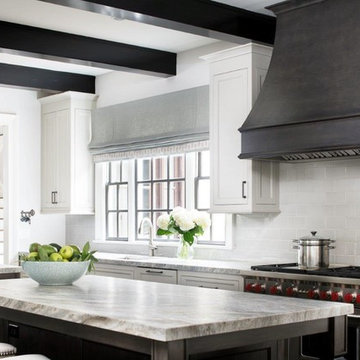
Pineapple House designers created views to the home's stairs by widening the opening between the kitchen and informal dining room. They illuminate the area by adding side lights and a tall windowed modernly configured door across from the staircase.
Galina Coada Photography
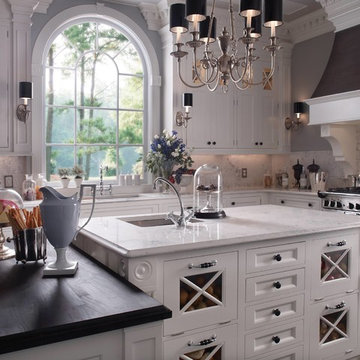
The kitchen island in this photograph showcases the multitude of storage and organizational options for Wood-Mode Fine Custom Cabinetry. Produce drawers? You better believe it!
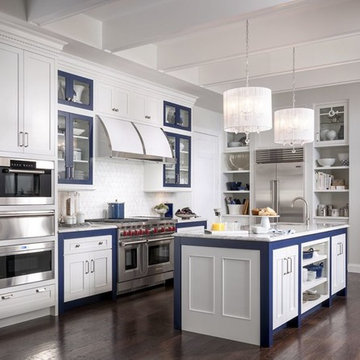
Large traditional u-shaped separate kitchen in New Orleans with recessed-panel cabinets, white cabinets, quartzite benchtops, white splashback, an undermount sink, ceramic splashback, stainless steel appliances, dark hardwood floors and multiple islands.
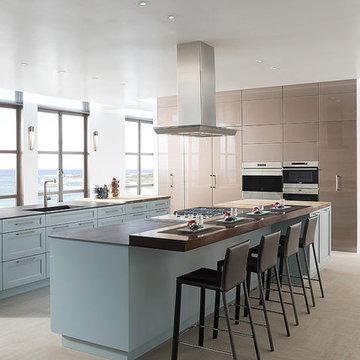
All cabinets featured are Wood-Mode 84. The islands feature the Linear Recessed doorstyle on Maple with the Aqua Shade finish. Both islands are finished off with a Neolith countertop. The cooking island features a raised wood top in Cherry; while the end features a Saxonwood. Tall pantry wall features the Vanguard Back Painted Glass in a Metallic finish. Flooring material by Daltile.
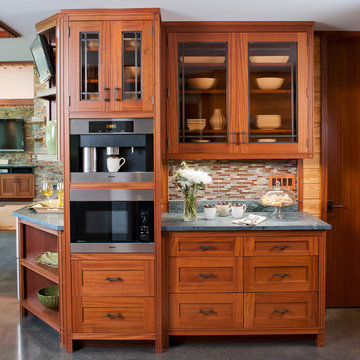
Crown Point Cabinetry
Inspiration for a large arts and crafts u-shaped open plan kitchen in Phoenix with a drop-in sink, recessed-panel cabinets, medium wood cabinets, soapstone benchtops, multi-coloured splashback, mosaic tile splashback, white appliances, concrete floors, multiple islands and grey floor.
Inspiration for a large arts and crafts u-shaped open plan kitchen in Phoenix with a drop-in sink, recessed-panel cabinets, medium wood cabinets, soapstone benchtops, multi-coloured splashback, mosaic tile splashback, white appliances, concrete floors, multiple islands and grey floor.
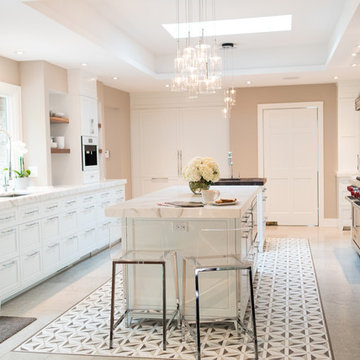
Photo of a large contemporary u-shaped separate kitchen in New York with an undermount sink, recessed-panel cabinets, white cabinets, marble benchtops, stainless steel appliances, limestone floors and multiple islands.
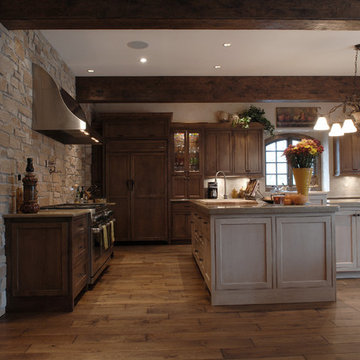
Step into this West Suburban home to instantly be whisked to a romantic villa tucked away in the Italian countryside. Thoughtful details like the quarry stone features, heavy beams and wrought iron harmoniously work with distressed wide-plank wood flooring to create a relaxed feeling of abondanza. Floor: 6-3/4” wide-plank Vintage French Oak Rustic Character Victorian Collection Tuscany edge medium distressed color Bronze. For more information please email us at: sales@signaturehardwoods.com
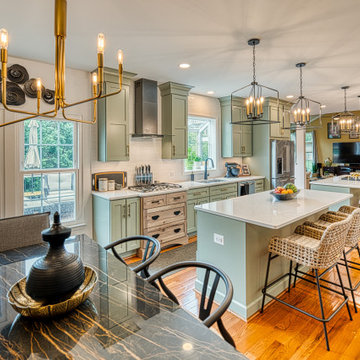
This rustic but modern Gainesville kitchen remodel features 2 islands with Sage green cabinets and gold hardware.
Photo of a mid-sized country galley eat-in kitchen in DC Metro with an undermount sink, recessed-panel cabinets, green cabinets, quartz benchtops, white splashback, subway tile splashback, stainless steel appliances, light hardwood floors, multiple islands, brown floor and white benchtop.
Photo of a mid-sized country galley eat-in kitchen in DC Metro with an undermount sink, recessed-panel cabinets, green cabinets, quartz benchtops, white splashback, subway tile splashback, stainless steel appliances, light hardwood floors, multiple islands, brown floor and white benchtop.
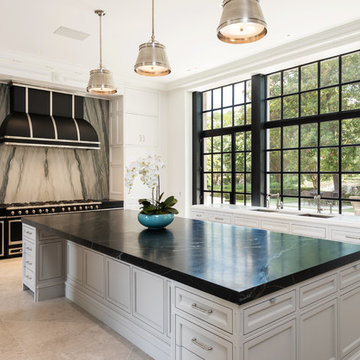
Stephen Reed Photography
Photo of an expansive traditional kitchen in Dallas with an undermount sink, recessed-panel cabinets, quartzite benchtops, stone slab splashback, limestone floors, multiple islands, beige floor, white benchtop and black appliances.
Photo of an expansive traditional kitchen in Dallas with an undermount sink, recessed-panel cabinets, quartzite benchtops, stone slab splashback, limestone floors, multiple islands, beige floor, white benchtop and black appliances.
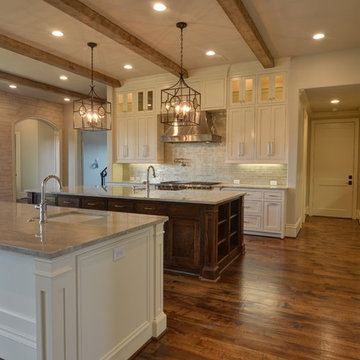
6804 Amaretto, Alford Homes
Special Thanks to: Capital Distributing
Photo of an expansive traditional galley open plan kitchen in Dallas with a farmhouse sink, recessed-panel cabinets, white cabinets, beige splashback, stainless steel appliances, dark hardwood floors and multiple islands.
Photo of an expansive traditional galley open plan kitchen in Dallas with a farmhouse sink, recessed-panel cabinets, white cabinets, beige splashback, stainless steel appliances, dark hardwood floors and multiple islands.
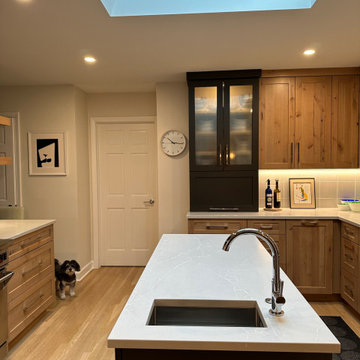
Using the contrast of dark and light we’ve carved out a very elegant kitchen.
The drama created by the use of the Dura Supreme knotty adler coriander low sheen finish and the graphite appliance garage with reeded glass is unparalleled.
Kitchen with Recessed-panel Cabinets and multiple Islands Design Ideas
5