Kitchen with Shaker Cabinets and Green Benchtop Design Ideas
Sort by:Popular Today
81 - 100 of 848 photos
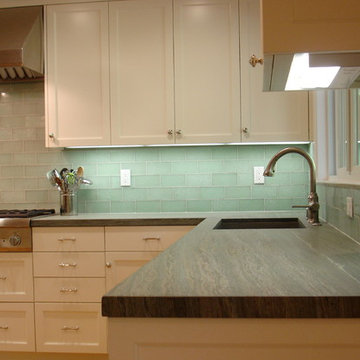
Photo of a mid-sized traditional l-shaped open plan kitchen in San Francisco with a drop-in sink, shaker cabinets, white cabinets, green splashback, light hardwood floors, with island, granite benchtops, glass tile splashback, stainless steel appliances, brown floor and green benchtop.
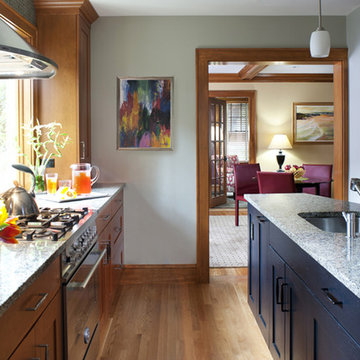
Since the kitchen was a very tight space the first thing to do was open it up to the family room. We also moved the door to the sun room in the background from the other end to this end to line up with the newly created kitchen opening. Now instead of a series of closed in rooms there is an open through line from end to end creating a the sense of space and connection......Photo by Joseph St. Pierre
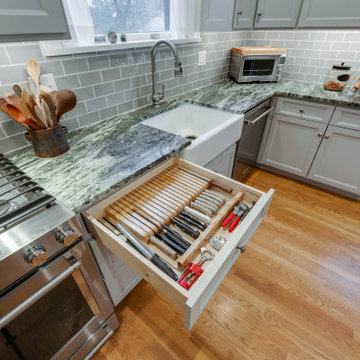
Compact kitchen remodel with minor structural changes, new back door, and powder room update. Designed and constructed by J.S. Brown & Co.
Inspiration for a small traditional l-shaped separate kitchen in Columbus with a farmhouse sink, shaker cabinets, green cabinets, granite benchtops, green splashback, stainless steel appliances, light hardwood floors, no island, brown floor and green benchtop.
Inspiration for a small traditional l-shaped separate kitchen in Columbus with a farmhouse sink, shaker cabinets, green cabinets, granite benchtops, green splashback, stainless steel appliances, light hardwood floors, no island, brown floor and green benchtop.
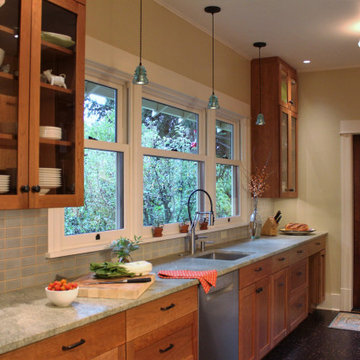
This is a kitchen made for a couple who loves to cook together and with friends and family.
This is an example of an arts and crafts galley kitchen pantry in Seattle with an undermount sink, shaker cabinets, granite benchtops, green splashback, ceramic splashback, stainless steel appliances, cork floors, brown floor, green benchtop and no island.
This is an example of an arts and crafts galley kitchen pantry in Seattle with an undermount sink, shaker cabinets, granite benchtops, green splashback, ceramic splashback, stainless steel appliances, cork floors, brown floor, green benchtop and no island.
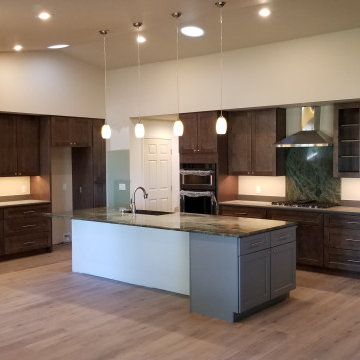
Extra large island of green granite is the locus for family activity: dominating the main living areas and providing the hub around which all family life circulates.
Top quality vinyl plank flooring is tough and resilient with good acoustic dampening and traction for large family pets.
Design by Chalk Hill
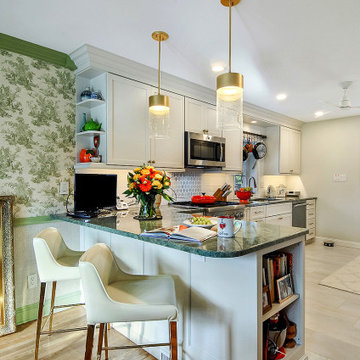
Inspiration for a mid-sized transitional galley eat-in kitchen in Philadelphia with an undermount sink, shaker cabinets, white cabinets, granite benchtops, white splashback, subway tile splashback, stainless steel appliances, porcelain floors, a peninsula, beige floor and green benchtop.
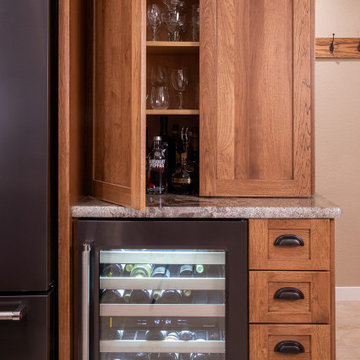
This is an example of a large arts and crafts galley eat-in kitchen in Phoenix with a double-bowl sink, shaker cabinets, medium wood cabinets, granite benchtops, red splashback, ceramic splashback, black appliances, porcelain floors, with island, beige floor and green benchtop.
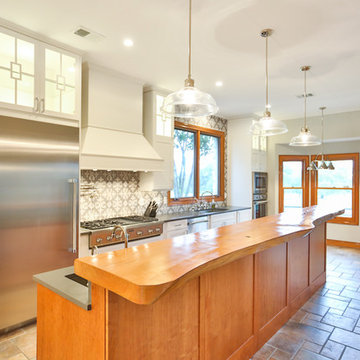
An Amazing transition from a knotty pine cabinets and tile counter tops.
Natural edge Cedar plank counter top White Shaker Cabinets and Silestone - Cemento Spa Suede Counters make this kitchen up to date. Vintage Pendants, Lighted Upper Cabinets and LED low voltage undercabinet lighting make it easy to work in any time of the day. Our new favorite kitchen.
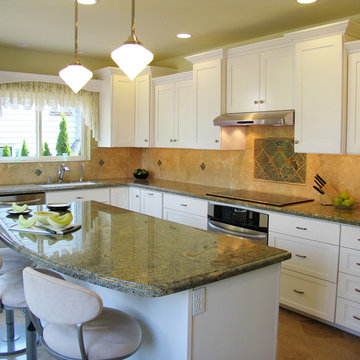
Paint, Material Color Selection & Photo: Renee Adsitt / ColorWhiz Architectural Color Consulting
Photo of a large transitional l-shaped eat-in kitchen in Seattle with shaker cabinets, white cabinets, granite benchtops, travertine splashback, stainless steel appliances, travertine floors, with island, beige floor and green benchtop.
Photo of a large transitional l-shaped eat-in kitchen in Seattle with shaker cabinets, white cabinets, granite benchtops, travertine splashback, stainless steel appliances, travertine floors, with island, beige floor and green benchtop.
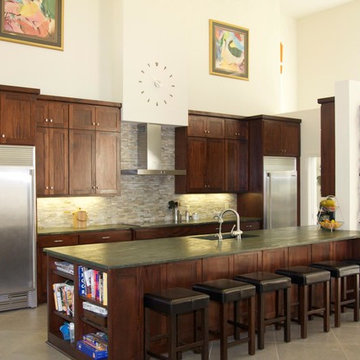
This is an example of a large modern single-wall open plan kitchen in Dallas with an undermount sink, shaker cabinets, dark wood cabinets, granite benchtops, multi-coloured splashback, porcelain splashback, stainless steel appliances, porcelain floors, with island, grey floor and green benchtop.
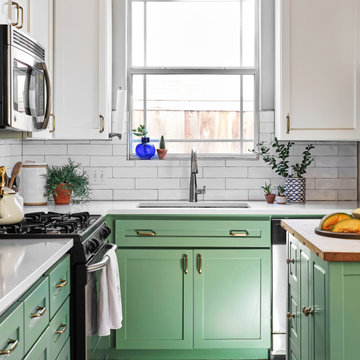
This dark stained kitchen was completely transformed when we painted the upper cabinets in Sherwin Williams' 7008 "Alabaster" and the lower cabinets in Benjamin Moore's 445 "Greenwich Village". It's amazing what paint can do! Check out the "Before" photo to see the whole transformation.
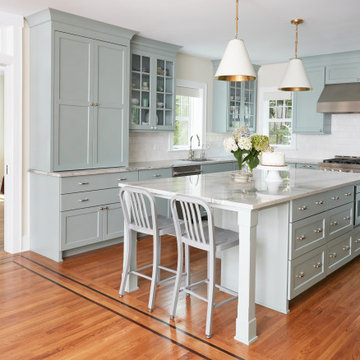
U shaped kitchens are often thought of as the most practical. The layout here is from pantry to refrigerator to prep sink to stove and over to the clean up sink and dishwasher….the owners report…”we can not believe how easy it is to maneuver in the space. It just makes sense.”

Photo of a large transitional l-shaped eat-in kitchen in Seattle with shaker cabinets, beige cabinets, marble benchtops, white splashback, stainless steel appliances, medium hardwood floors, with island, brown floor and green benchtop.
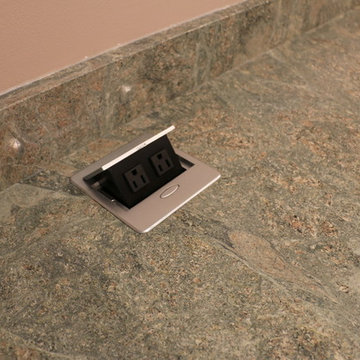
after photo
Installation by HORIZON INTERIORS LLC
Inspiration for a mid-sized traditional l-shaped eat-in kitchen in Other with a single-bowl sink, shaker cabinets, medium wood cabinets, granite benchtops, beige splashback, travertine splashback, stainless steel appliances, vinyl floors, with island, brown floor and green benchtop.
Inspiration for a mid-sized traditional l-shaped eat-in kitchen in Other with a single-bowl sink, shaker cabinets, medium wood cabinets, granite benchtops, beige splashback, travertine splashback, stainless steel appliances, vinyl floors, with island, brown floor and green benchtop.
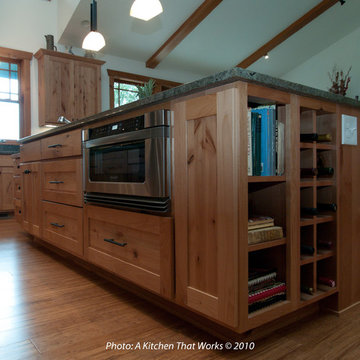
A microwave drawer on the end of the island lets one reheat a cup of coffee without entering the cooks zone.
Inspiration for a large arts and crafts l-shaped open plan kitchen in Seattle with an undermount sink, shaker cabinets, medium wood cabinets, granite benchtops, green splashback, stone slab splashback, stainless steel appliances, bamboo floors, with island, beige floor, green benchtop and vaulted.
Inspiration for a large arts and crafts l-shaped open plan kitchen in Seattle with an undermount sink, shaker cabinets, medium wood cabinets, granite benchtops, green splashback, stone slab splashback, stainless steel appliances, bamboo floors, with island, beige floor, green benchtop and vaulted.
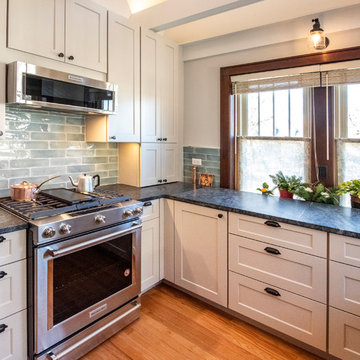
Matt Adema Media
Photo of a small arts and crafts u-shaped eat-in kitchen in Chicago with a farmhouse sink, shaker cabinets, grey cabinets, granite benchtops, blue splashback, glass tile splashback, stainless steel appliances, medium hardwood floors, no island, brown floor and green benchtop.
Photo of a small arts and crafts u-shaped eat-in kitchen in Chicago with a farmhouse sink, shaker cabinets, grey cabinets, granite benchtops, blue splashback, glass tile splashback, stainless steel appliances, medium hardwood floors, no island, brown floor and green benchtop.
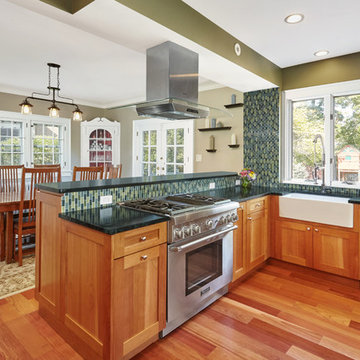
©Amy Braswell
Arts and crafts eat-in kitchen in Chicago with a farmhouse sink, shaker cabinets, medium wood cabinets, green splashback, mosaic tile splashback, stainless steel appliances, medium hardwood floors, brown floor and green benchtop.
Arts and crafts eat-in kitchen in Chicago with a farmhouse sink, shaker cabinets, medium wood cabinets, green splashback, mosaic tile splashback, stainless steel appliances, medium hardwood floors, brown floor and green benchtop.
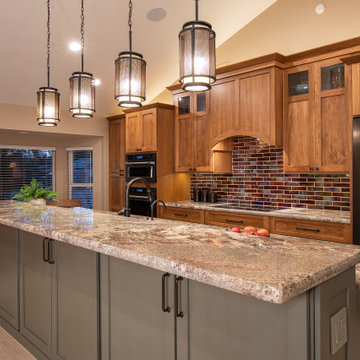
This is an example of a large arts and crafts galley eat-in kitchen in Phoenix with a double-bowl sink, shaker cabinets, medium wood cabinets, granite benchtops, red splashback, ceramic splashback, black appliances, porcelain floors, with island, beige floor and green benchtop.
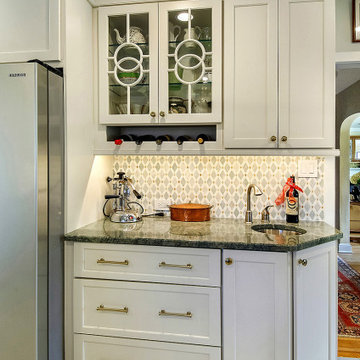
Inspiration for a mid-sized transitional galley eat-in kitchen in Philadelphia with an undermount sink, shaker cabinets, white cabinets, granite benchtops, white splashback, subway tile splashback, stainless steel appliances, porcelain floors, a peninsula, beige floor and green benchtop.
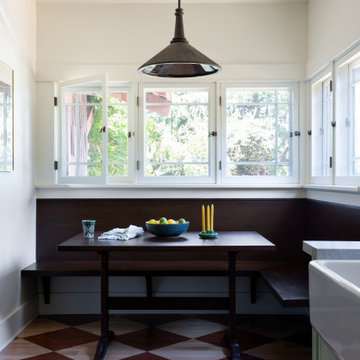
Since it was built in 1910 by Alfred and Grace Hare this home has been lovingly cared for by it’s past and present owners, and for that care it was declared a Los Angeles Historic Cultural Monument. The home’s charm is everywhere: stone porch, shingles, original wood wainscoting and trims, glass buffet, but our clients’ young family had desperately outgrown the tiny kitchen. With thought, care, and quality workmanship an addition at the rear afforded them a new kitchen and main bedroom suite. Hive Home designed the kitchen to marry modern function with the home’s historic whimsy, creating a fresh space that feels right at home. The main bath is a soothing respite with a custom colored historic tile floor and a generous shower space. So many subtle details were decided on (keep an eye out for the hares), and we couldn’t be more thrilled with the result. We hope our clients love their new space for many happy years to come!
Kitchen with Shaker Cabinets and Green Benchtop Design Ideas
5