Kitchen with Shaker Cabinets and Green Benchtop Design Ideas
Refine by:
Budget
Sort by:Popular Today
161 - 180 of 848 photos
Item 1 of 3
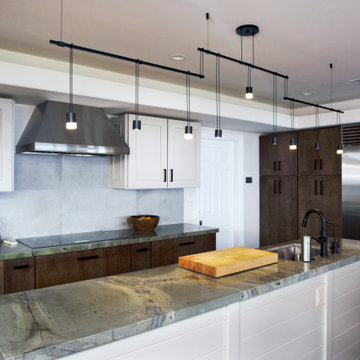
Quartzite counter-tops in two different colors, green and tan/beige. Cabinets are a mix of flat panel and shaker style. Flooring is a walnut hardwood. Design of the space is a transitional/modern style.
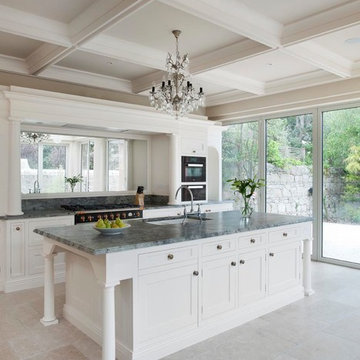
Sympathetically designed and crafted to do this magnificent period property justice, this is a memorable scheme that celebrates classic design and stunning architectural features. The fabulous coffered ceiling sets the tone for the scheme, with cabinetry handcrafted in tulip wood, handpainted in Farrow & Ball Dimity with maple larder furniture in the unique walk-in pantry. Adding to the level of luxury, work surfaces have been selected in a Verde Venus exotic stone, with an exquisite selection of appliances including Miele and La Cornue. The kitchen includes modern elements, such as a technology drawer for charging iPads and iPhones.
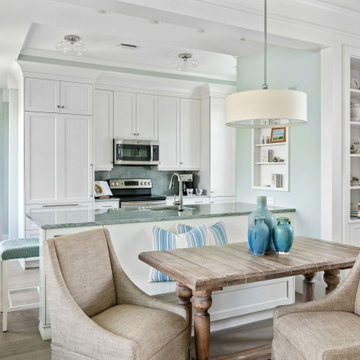
Guest Cottage
Mid-sized beach style galley eat-in kitchen in Tampa with an undermount sink, shaker cabinets, white cabinets, quartzite benchtops, green splashback, stone slab splashback, stainless steel appliances, medium hardwood floors, with island, grey floor and green benchtop.
Mid-sized beach style galley eat-in kitchen in Tampa with an undermount sink, shaker cabinets, white cabinets, quartzite benchtops, green splashback, stone slab splashback, stainless steel appliances, medium hardwood floors, with island, grey floor and green benchtop.
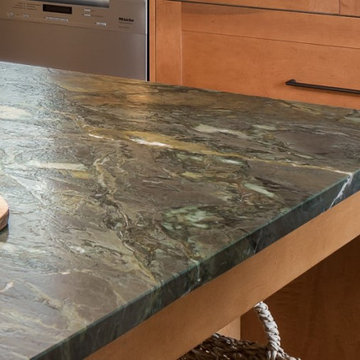
Inspiration for a mid-sized arts and crafts galley open plan kitchen in Seattle with shaker cabinets, granite benchtops, stainless steel appliances, a peninsula and green benchtop.
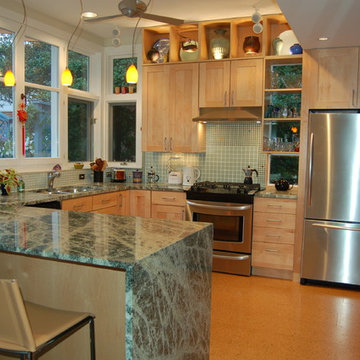
Working within the footprint of the existing house and a new, 3 by 11 foot addition, the scope of this project called for enhanced use of the existing kitchen space and better views to the heavily landscaped and terraced rear yard.
In response, numerous operable windows and doors wrap around three sides of the design, allowing the exterior landscaping and renovated deck to be more a part of the interior. A 9'-6" ceiling height helps define the kitchen area and provides enhanced views to an existing gazebo via the addition's high windows. With views to the exterior as a goal, most storage cabinets have been relocated to an interior wall. Glass doors and cabinet-mounted display lights accent the floor-to-ceiling pantry unit.
A Rain Forest Green granite countertop is complemented by cork floor tiles, soothing glass mosaics and a rich paint palette. The adjacent dining area's charcoal grey slate pavers provide superior functionality and have been outfitted with a radiant heat floor system.
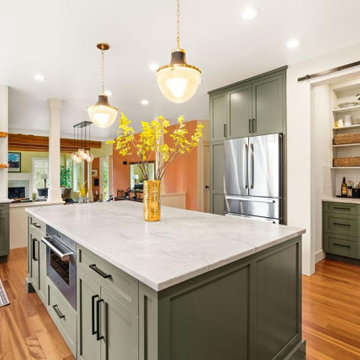
Design ideas for a large transitional l-shaped eat-in kitchen in Seattle with shaker cabinets, beige cabinets, marble benchtops, white splashback, stainless steel appliances, medium hardwood floors, with island, brown floor and green benchtop.
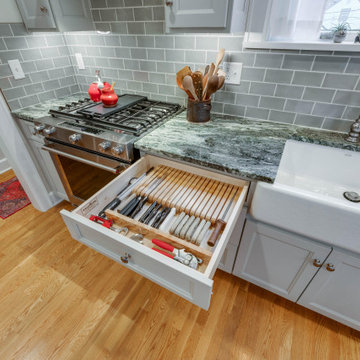
Compact kitchen remodel with minor structural changes, new back door, and powder room update. Designed and constructed by J.S. Brown & Co.
Inspiration for a small traditional l-shaped separate kitchen in Columbus with a farmhouse sink, shaker cabinets, green cabinets, granite benchtops, green splashback, stainless steel appliances, light hardwood floors, no island, brown floor and green benchtop.
Inspiration for a small traditional l-shaped separate kitchen in Columbus with a farmhouse sink, shaker cabinets, green cabinets, granite benchtops, green splashback, stainless steel appliances, light hardwood floors, no island, brown floor and green benchtop.
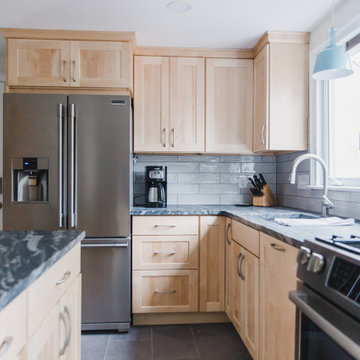
Mid-sized traditional galley kitchen pantry in Boston with a farmhouse sink, shaker cabinets, light wood cabinets, granite benchtops, grey splashback, ceramic splashback, stainless steel appliances, with island and green benchtop.
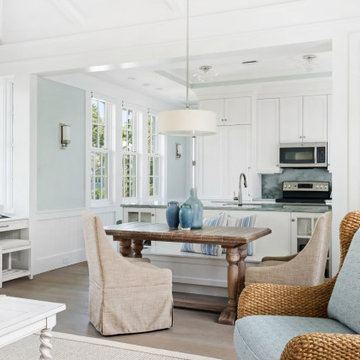
Guest Cottage
Design ideas for a mid-sized beach style galley eat-in kitchen in Tampa with an undermount sink, shaker cabinets, white cabinets, quartzite benchtops, green splashback, stone slab splashback, stainless steel appliances, medium hardwood floors, with island, grey floor and green benchtop.
Design ideas for a mid-sized beach style galley eat-in kitchen in Tampa with an undermount sink, shaker cabinets, white cabinets, quartzite benchtops, green splashback, stone slab splashback, stainless steel appliances, medium hardwood floors, with island, grey floor and green benchtop.
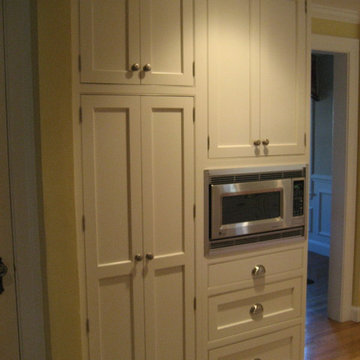
Design ideas for a traditional l-shaped eat-in kitchen in Boston with an undermount sink, shaker cabinets, white cabinets, granite benchtops, green splashback, mosaic tile splashback, stainless steel appliances, light hardwood floors and green benchtop.
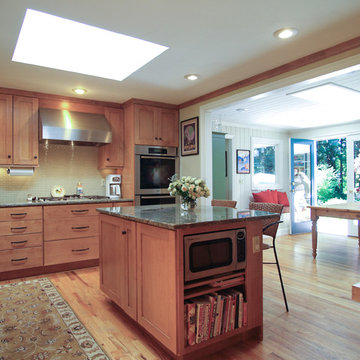
This open plan kitchen has great party flow for family gatherings.
This is an example of a small transitional l-shaped eat-in kitchen in Seattle with a single-bowl sink, shaker cabinets, medium wood cabinets, granite benchtops, green splashback, glass tile splashback, stainless steel appliances, medium hardwood floors, with island, brown floor and green benchtop.
This is an example of a small transitional l-shaped eat-in kitchen in Seattle with a single-bowl sink, shaker cabinets, medium wood cabinets, granite benchtops, green splashback, glass tile splashback, stainless steel appliances, medium hardwood floors, with island, brown floor and green benchtop.
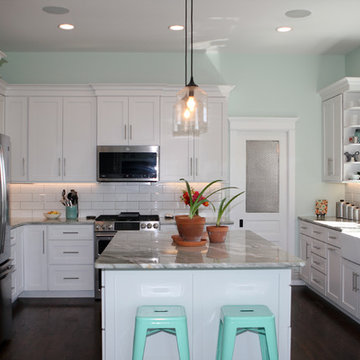
This was a home built with a vision of mixing old with new. The white shaker style cabinetry blended well with the refurnished doors in the home.
Photo of a large country u-shaped eat-in kitchen in Other with a farmhouse sink, shaker cabinets, white cabinets, quartzite benchtops, white splashback, with island, green benchtop and stainless steel appliances.
Photo of a large country u-shaped eat-in kitchen in Other with a farmhouse sink, shaker cabinets, white cabinets, quartzite benchtops, white splashback, with island, green benchtop and stainless steel appliances.
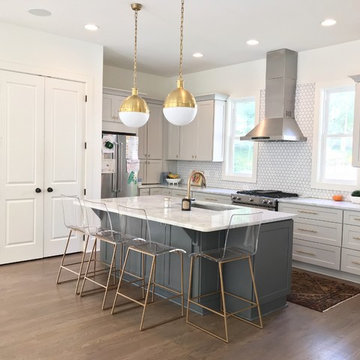
Photo of a mid-sized transitional l-shaped kitchen pantry in Atlanta with a single-bowl sink, shaker cabinets, grey cabinets, marble benchtops, white splashback, porcelain splashback, stainless steel appliances, medium hardwood floors, with island, grey floor and green benchtop.
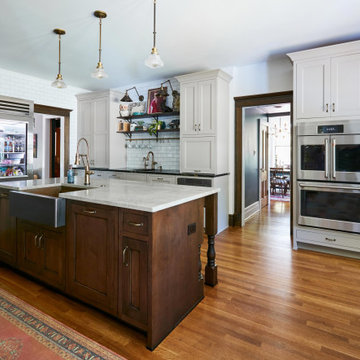
The goals included a Victorian Period look and universal design features. Wider isles for wheelchair mobility was incorporated. The farm sink is pulled forward for access. the touch less faucet and anti-microbial copper sink are never a bad idea. Other interesting features include armoire doors on the oven and refrigerator and freezer doors provide access. The “Scullery Area” features flush inset doors by Woodharbor painted Morel, and features Soapstone counters with integrated drain board, custom copper undermount sink. Walnut shelves by Woodharbor for Clawson Cabinets, Antique Brackets and hardware— “customer find”. Brass rail and s hooks by deVOL. and a microwave drawer. All details that provide access at the lower level for both children and people with reach limitations.
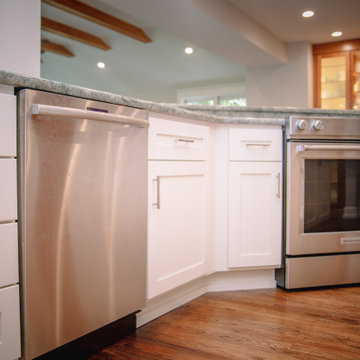
This is an example of an expansive modern l-shaped eat-in kitchen in Other with an undermount sink, shaker cabinets, white cabinets, quartzite benchtops, stainless steel appliances, dark hardwood floors, with island, brown floor and green benchtop.
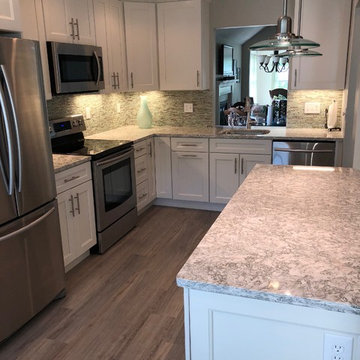
The original kitchen was dark, boring and very "builder grade"- While the layout was not changed very much the way this kitchen functions did. With removing the wall it made this kitchen feel much larger and less closed in. It is light and airy and our client loves her new kitchen.
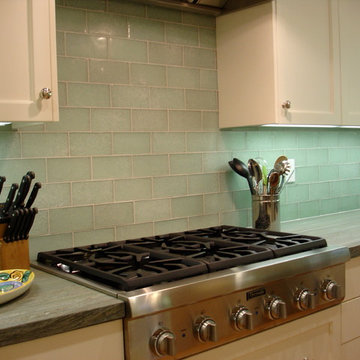
Inspiration for a mid-sized traditional l-shaped open plan kitchen in San Francisco with a drop-in sink, shaker cabinets, white cabinets, green splashback, light hardwood floors, with island, granite benchtops, glass tile splashback, stainless steel appliances, brown floor and green benchtop.
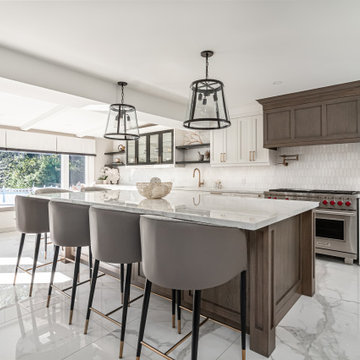
Transitional u-shaped eat-in kitchen in Toronto with an undermount sink, shaker cabinets, white cabinets, marble benchtops, white splashback, stainless steel appliances, marble floors, with island, multi-coloured floor, green benchtop and exposed beam.
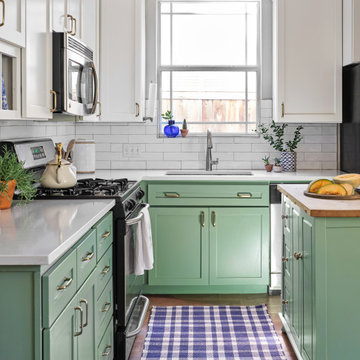
This dark stained kitchen was completely transformed when we painted the upper cabinets in Sherwin Williams' 7008 "Alabaster" and the lower cabinets in Benjamin Moore's 445 "Greenwich Village". It's amazing what paint can do! Check out the "Before" photo to see the whole transformation.
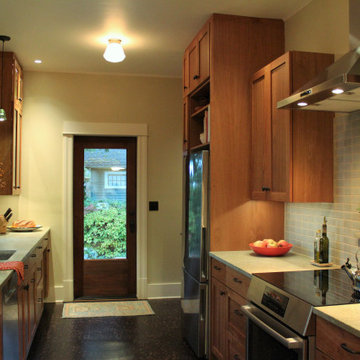
Inspiration for an arts and crafts galley kitchen pantry in Seattle with an undermount sink, shaker cabinets, granite benchtops, green splashback, ceramic splashback, stainless steel appliances, cork floors, brown floor and green benchtop.
Kitchen with Shaker Cabinets and Green Benchtop Design Ideas
9