Kitchen with Shaker Cabinets and Green Benchtop Design Ideas
Refine by:
Budget
Sort by:Popular Today
121 - 140 of 848 photos
Item 1 of 3
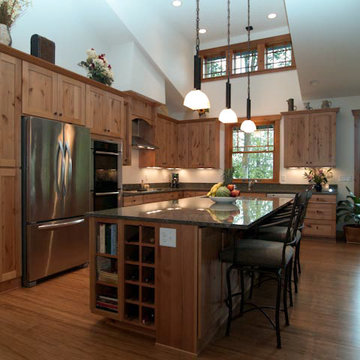
A generous kitchen island is the work horse of the kitchen providing storage, prep space and socializing space.
Alder Shaker style cabinets are paired with beautiful granite countertops. Double wall oven, gas cooktop , exhaust hood and dishwasher by Bosch. Founder depth Trio refrigerator by Kitchen Aid. Microwave drawer by Sharp.
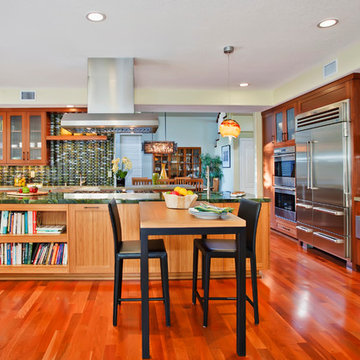
Jackson Design and Remodelng
Arts and crafts l-shaped eat-in kitchen in San Diego with shaker cabinets, medium wood cabinets, green splashback, stainless steel appliances, medium hardwood floors, with island and green benchtop.
Arts and crafts l-shaped eat-in kitchen in San Diego with shaker cabinets, medium wood cabinets, green splashback, stainless steel appliances, medium hardwood floors, with island and green benchtop.
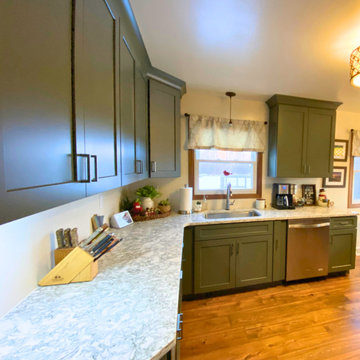
Design ideas for a mid-sized transitional l-shaped separate kitchen in Other with an undermount sink, shaker cabinets, green cabinets, quartz benchtops, white splashback, stainless steel appliances, laminate floors, no island, brown floor and green benchtop.
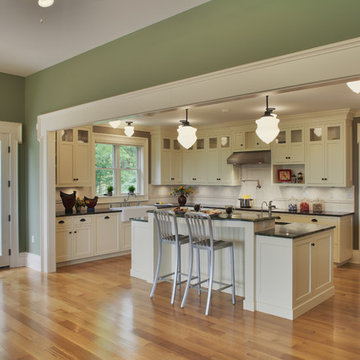
Cream-colored kitchen cabinets with upper glass insets are the perfect compliment to the green marble countertops and the cracked tile backsplash. Historic lighting fixtures are used throughout to keep the home true to it's historic roots.
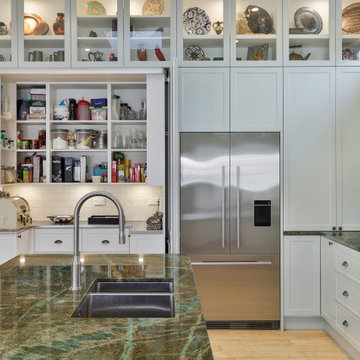
Villa with Granite benchtop - Stainless steel - Linen finish benchtop to eitherside of oven and into pantry
Coffee Station, Onbench corner pantry, HWA doors on main pantry by Hafele, Pressed metal splashback , Wrought Iron Feature
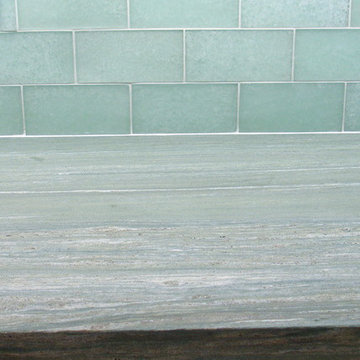
Inspiration for a mid-sized traditional l-shaped open plan kitchen in San Francisco with a drop-in sink, shaker cabinets, white cabinets, green splashback, light hardwood floors, with island, granite benchtops, glass tile splashback, stainless steel appliances, brown floor and green benchtop.
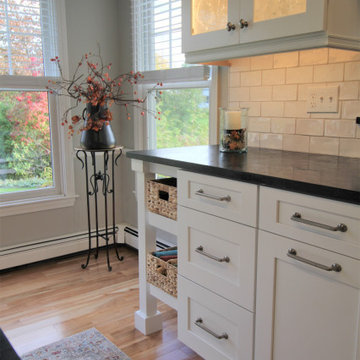
A small cramped kitchen was transformed into a functional Galley design featuring a dining room pass thru. Painted Maple cabinets from Waypoint Living Spaces and Natural Green Soapstone pair beautifully in this timeless design.
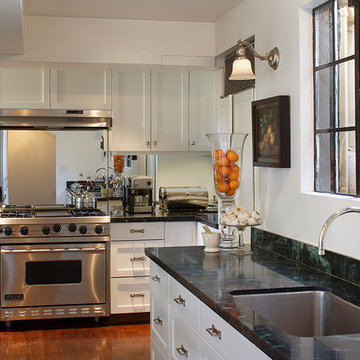
Eric Rorer
This is an example of a mid-sized traditional kitchen in San Francisco with a single-bowl sink, shaker cabinets, white cabinets, granite benchtops, dark hardwood floors, with island, brown floor and green benchtop.
This is an example of a mid-sized traditional kitchen in San Francisco with a single-bowl sink, shaker cabinets, white cabinets, granite benchtops, dark hardwood floors, with island, brown floor and green benchtop.
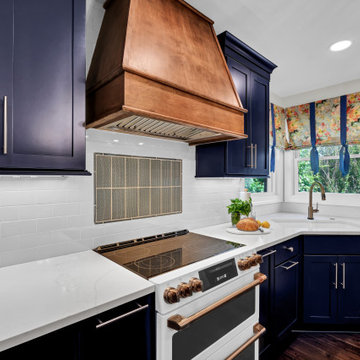
This completely renovated kitchen and dining room went from dark and cramped to open and airy, by removing the wall between the rooms, reorienting the island, and the addition of stunning lighting. Matte white GE Cafe appliances, a custom coffee bar and cabinet organization inserts make this kitchen a chefs dream. New wood flooring ties the new space to the rest of the home. Custom draperies and upholstery enliven the space.
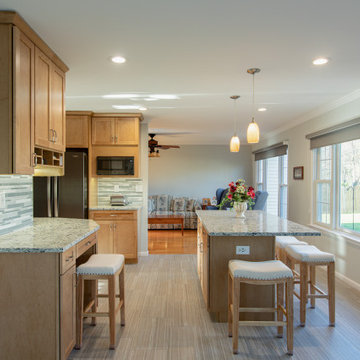
Modern Kitchen Remodel in Vienna, VA.
Large modern galley eat-in kitchen in DC Metro with an undermount sink, shaker cabinets, light wood cabinets, quartz benchtops, green splashback, glass tile splashback, black appliances, porcelain floors, with island, brown floor and green benchtop.
Large modern galley eat-in kitchen in DC Metro with an undermount sink, shaker cabinets, light wood cabinets, quartz benchtops, green splashback, glass tile splashback, black appliances, porcelain floors, with island, brown floor and green benchtop.
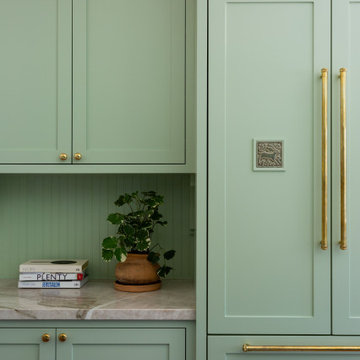
Since it was built in 1910 by Alfred and Grace Hare this home has been lovingly cared for by it’s past and present owners, and for that care it was declared a Los Angeles Historic Cultural Monument. The home’s charm is everywhere: stone porch, shingles, original wood wainscoting and trims, glass buffet, but our clients’ young family had desperately outgrown the tiny kitchen. With thought, care, and quality workmanship an addition at the rear afforded them a new kitchen and main bedroom suite. Hive Home designed the kitchen to marry modern function with the home’s historic whimsy, creating a fresh space that feels right at home. The main bath is a soothing respite with a custom colored historic tile floor and a generous shower space. So many subtle details were decided on (keep an eye out for the hares), and we couldn’t be more thrilled with the result. We hope our clients love their new space for many happy years to come!
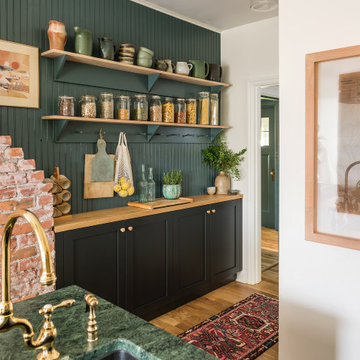
A shallow pantry, next to the exposed chimney add warmth and gives the functionality of additional counter space. Farrow & Ball Black Blue Shaker Painted Cabinets were softened with wood countertops and knobs to create a Rustic Farmhouse feel. Green granite around the sink on the island was used for durability and to add another natural texture.
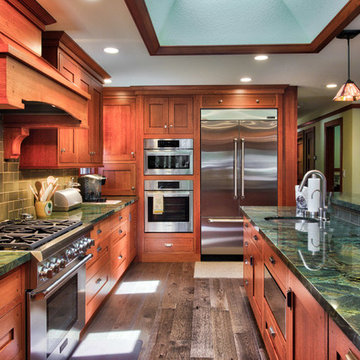
Large arts and crafts u-shaped kitchen in San Francisco with an undermount sink, shaker cabinets, medium wood cabinets, green splashback, ceramic splashback, stainless steel appliances, with island and green benchtop.
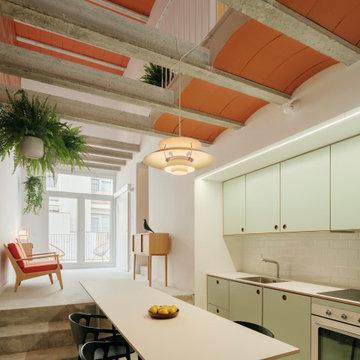
This is an example of a small scandinavian single-wall open plan kitchen in Madrid with a drop-in sink, shaker cabinets, green cabinets, laminate benchtops, white splashback, ceramic splashback, stainless steel appliances, concrete floors, no island, grey floor and green benchtop.
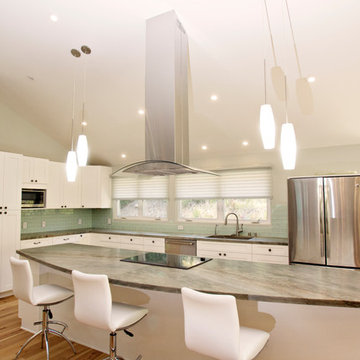
Envoy Cabinets in White Paint, Marina Flat Panel door (Shaker), Frameless
Natural granite countertops
Glass backsplash
Liberty hardware with turtles/seashells
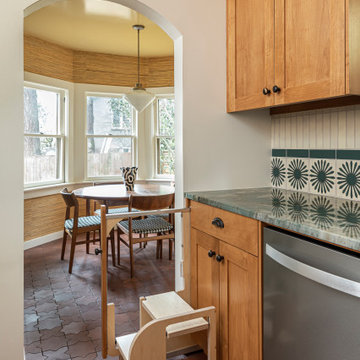
This kitchen in a 1911 Craftsman home has taken on a new life full of color and personality. Inspired by the client’s colorful taste and the homes of her family in The Philippines, we leaned into the wild for this design. The first thing the client told us is that she wanted terra cotta floors and green countertops. Beyond this direction, she wanted a place for the refrigerator in the kitchen since it was originally in the breakfast nook. She also wanted a place for waste receptacles, to be able to reach all the shelves in her cabinetry, and a special place to play Mahjong with friends and family.
The home presented some challenges in that the stairs go directly over the space where we wanted to move the refrigerator. The client also wanted us to retain the built-ins in the dining room that are on the opposite side of the range wall, as well as the breakfast nook built ins. The solution to these problems were clear to us, and we quickly got to work. We lowered the cabinetry in the refrigerator area to accommodate the stairs above, as well as closing off the unnecessary door from the kitchen to the stairs leading to the second floor. We utilized a recycled body porcelain floor tile that looks like terra cotta to achieve the desired look, but it is much easier to upkeep than traditional terra cotta. In the breakfast nook we used bold jungle themed wallpaper to create a special place that feels connected, but still separate, from the kitchen for the client to play Mahjong in or enjoy a cup of coffee. Finally, we utilized stair pullouts by all the upper cabinets that extend to the ceiling to ensure that the client can reach every shelf.
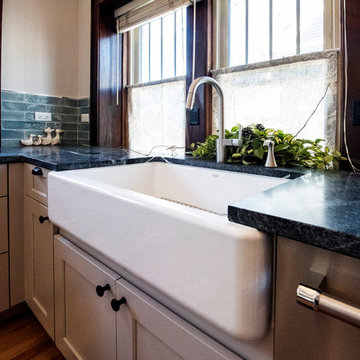
Matt Adema Media
This is an example of a small arts and crafts u-shaped eat-in kitchen in Chicago with a farmhouse sink, shaker cabinets, grey cabinets, granite benchtops, blue splashback, glass tile splashback, stainless steel appliances, medium hardwood floors, no island, brown floor and green benchtop.
This is an example of a small arts and crafts u-shaped eat-in kitchen in Chicago with a farmhouse sink, shaker cabinets, grey cabinets, granite benchtops, blue splashback, glass tile splashback, stainless steel appliances, medium hardwood floors, no island, brown floor and green benchtop.
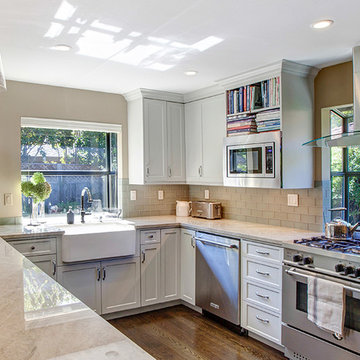
Photography by Rick Bolen Photography
Design ideas for a small country u-shaped eat-in kitchen in San Francisco with a farmhouse sink, shaker cabinets, white cabinets, quartzite benchtops, green splashback, glass tile splashback, stainless steel appliances, medium hardwood floors, a peninsula, brown floor and green benchtop.
Design ideas for a small country u-shaped eat-in kitchen in San Francisco with a farmhouse sink, shaker cabinets, white cabinets, quartzite benchtops, green splashback, glass tile splashback, stainless steel appliances, medium hardwood floors, a peninsula, brown floor and green benchtop.
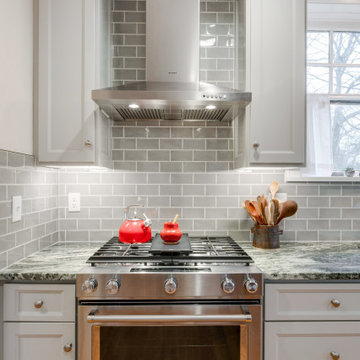
Compact kitchen remodel with minor structural changes, new back door, and powder room update. Designed and constructed by J.S. Brown & Co.
Design ideas for a small traditional l-shaped separate kitchen in Columbus with a farmhouse sink, shaker cabinets, green cabinets, granite benchtops, green splashback, stainless steel appliances, light hardwood floors, no island, brown floor and green benchtop.
Design ideas for a small traditional l-shaped separate kitchen in Columbus with a farmhouse sink, shaker cabinets, green cabinets, granite benchtops, green splashback, stainless steel appliances, light hardwood floors, no island, brown floor and green benchtop.
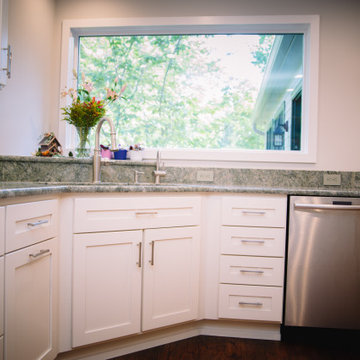
Design ideas for an expansive modern l-shaped eat-in kitchen in Other with an undermount sink, shaker cabinets, white cabinets, quartzite benchtops, stainless steel appliances, dark hardwood floors, with island, brown floor and green benchtop.
Kitchen with Shaker Cabinets and Green Benchtop Design Ideas
7