Kitchen with Grey Splashback and Slate Floors Design Ideas
Sort by:Popular Today
1 - 20 of 1,279 photos
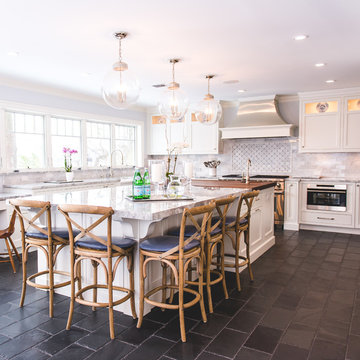
Kimberly Muto
This is an example of a large country eat-in kitchen in New York with with island, an undermount sink, recessed-panel cabinets, white cabinets, quartz benchtops, grey splashback, marble splashback, stainless steel appliances, slate floors and black floor.
This is an example of a large country eat-in kitchen in New York with with island, an undermount sink, recessed-panel cabinets, white cabinets, quartz benchtops, grey splashback, marble splashback, stainless steel appliances, slate floors and black floor.
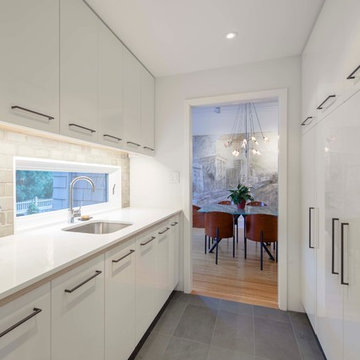
New butler's pantry with slate floors and high-gloss cabinets.
Contemporary galley kitchen in Boston with an undermount sink, flat-panel cabinets, white cabinets, grey splashback, concrete benchtops, white appliances, black floor, yellow benchtop and slate floors.
Contemporary galley kitchen in Boston with an undermount sink, flat-panel cabinets, white cabinets, grey splashback, concrete benchtops, white appliances, black floor, yellow benchtop and slate floors.
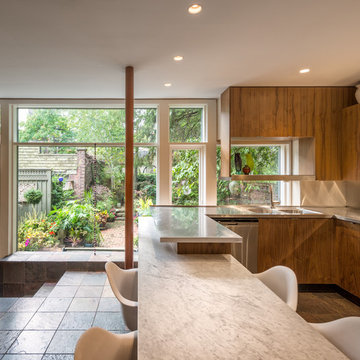
Photography by 10 Frame Handles
Inspiration for a mid-sized contemporary u-shaped open plan kitchen in Toronto with an undermount sink, flat-panel cabinets, medium wood cabinets, marble benchtops, grey splashback, stainless steel appliances, slate floors, a peninsula and multi-coloured floor.
Inspiration for a mid-sized contemporary u-shaped open plan kitchen in Toronto with an undermount sink, flat-panel cabinets, medium wood cabinets, marble benchtops, grey splashback, stainless steel appliances, slate floors, a peninsula and multi-coloured floor.
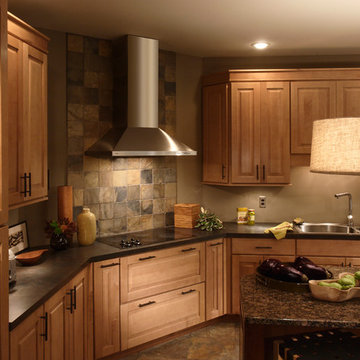
This is an example of a large country separate kitchen in Chicago with a double-bowl sink, raised-panel cabinets, medium wood cabinets, granite benchtops, grey splashback, slate splashback, stainless steel appliances, slate floors, with island and grey floor.
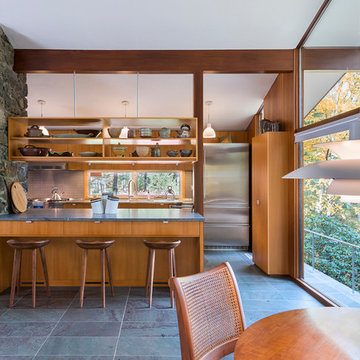
This house west of Boston was originally designed in 1958 by the great New England modernist, Henry Hoover. He built his own modern home in Lincoln in 1937, the year before the German émigré Walter Gropius built his own world famous house only a few miles away. By the time this 1958 house was built, Hoover had matured as an architect; sensitively adapting the house to the land and incorporating the clients wish to recreate the indoor-outdoor vibe of their previous home in Hawaii.
The house is beautifully nestled into its site. The slope of the roof perfectly matches the natural slope of the land. The levels of the house delicately step down the hill avoiding the granite ledge below. The entry stairs also follow the natural grade to an entry hall that is on a mid level between the upper main public rooms and bedrooms below. The living spaces feature a south- facing shed roof that brings the sun deep in to the home. Collaborating closely with the homeowner and general contractor, we freshened up the house by adding radiant heat under the new purple/green natural cleft slate floor. The original interior and exterior Douglas fir walls were stripped and refinished.
Photo by: Nat Rea Photography
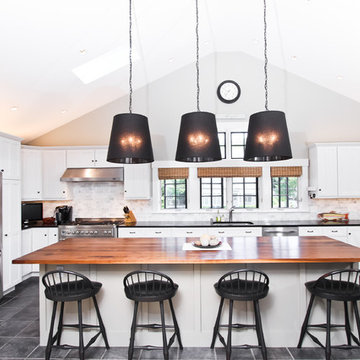
Kitchen renovation on Boston's North Shore.
Photo: Corey Nickerson
This is an example of a large transitional u-shaped eat-in kitchen in Boston with an undermount sink, white cabinets, wood benchtops, grey splashback, stone tile splashback, stainless steel appliances, slate floors, with island, shaker cabinets and grey floor.
This is an example of a large transitional u-shaped eat-in kitchen in Boston with an undermount sink, white cabinets, wood benchtops, grey splashback, stone tile splashback, stainless steel appliances, slate floors, with island, shaker cabinets and grey floor.
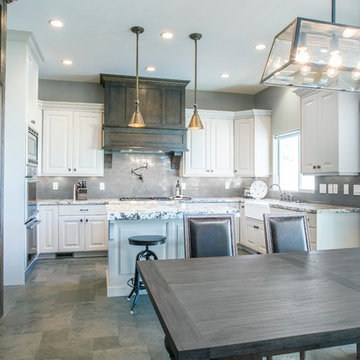
Design ideas for a mid-sized country u-shaped eat-in kitchen in Salt Lake City with a farmhouse sink, raised-panel cabinets, white cabinets, granite benchtops, grey splashback, subway tile splashback, stainless steel appliances, slate floors, with island and multi-coloured benchtop.
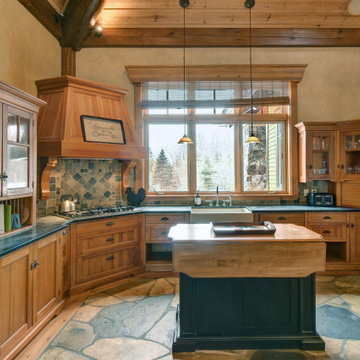
Design ideas for a large country u-shaped open plan kitchen in Montreal with shaker cabinets, medium wood cabinets, granite benchtops, slate floors, with island, vaulted, wood, a farmhouse sink, grey splashback, panelled appliances, multi-coloured floor and black benchtop.
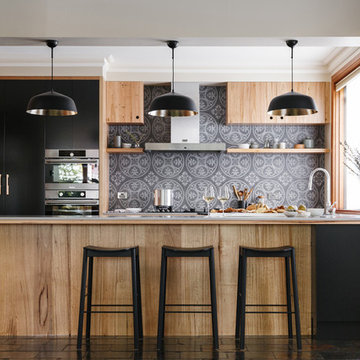
Jonathan VDK
Photo of a large transitional u-shaped open plan kitchen in Adelaide with flat-panel cabinets, medium wood cabinets, solid surface benchtops, grey splashback, ceramic splashback, stainless steel appliances, slate floors, with island and multi-coloured floor.
Photo of a large transitional u-shaped open plan kitchen in Adelaide with flat-panel cabinets, medium wood cabinets, solid surface benchtops, grey splashback, ceramic splashback, stainless steel appliances, slate floors, with island and multi-coloured floor.
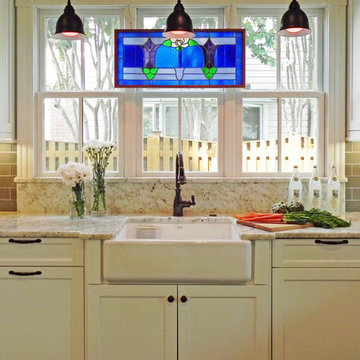
The existing quirky floor plan of this 17 year old kitchen created 4 work areas and left no room for a proper laundry and utility room. We actually made this kitchen smaller to make it function better. We took the cramped u-shaped area that housed the stove and refrigerator and walled it off to create a new more generous laundry room with room for ironing & sewing. The now rectangular shaped kitchen was reoriented by installing new windows with higher sills we were able to line the exterior wall with cabinets and counter, giving the sink a nice view to the side yard. To create the Victorian look the owners desired in their 1920’s home, we used wall cabinets with inset doors and beaded panels, for economy the base cabinets are full overlay doors & drawers all in the same finish, Nordic White. The owner selected a gorgeous serene white river granite for the counters and we selected a taupe glass subway tile to pull the palette together. Another special feature of this kitchen is the custom pocket dog door. The owner’s had a salvaged door that we incorporated in a pocket in the peninsula to corale the dogs when the owner aren’t home. Tina Colebrook
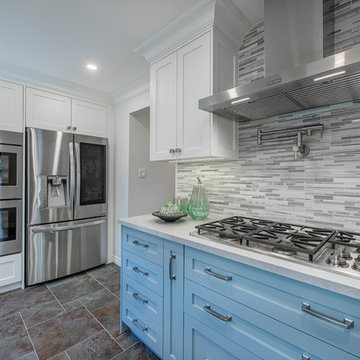
Photo of a mid-sized contemporary u-shaped eat-in kitchen in Toronto with an undermount sink, recessed-panel cabinets, blue cabinets, solid surface benchtops, grey splashback, matchstick tile splashback, stainless steel appliances, slate floors, with island, grey floor and white benchtop.
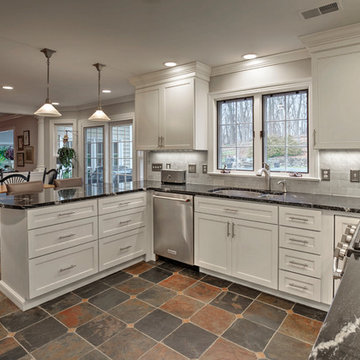
Dave Gruol
This is an example of a mid-sized transitional u-shaped eat-in kitchen in New York with an undermount sink, recessed-panel cabinets, white cabinets, granite benchtops, grey splashback, subway tile splashback, stainless steel appliances, slate floors, a peninsula and multi-coloured floor.
This is an example of a mid-sized transitional u-shaped eat-in kitchen in New York with an undermount sink, recessed-panel cabinets, white cabinets, granite benchtops, grey splashback, subway tile splashback, stainless steel appliances, slate floors, a peninsula and multi-coloured floor.
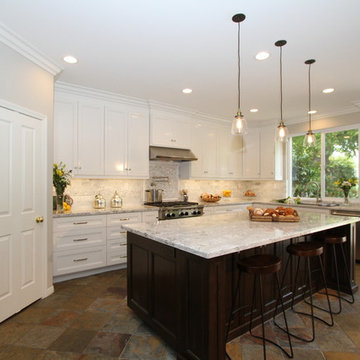
For this kitchen remodel we used custom maple cabinets in a swiss coffee finish with a coordinating dark maple island with beautiful custom finished end panels and posts. The countertops are Cambria Summerhill quartz and the backsplash is a combination of honed and polished Carrara marble. We designed a terrific custom built-in desk with 2 work stations.
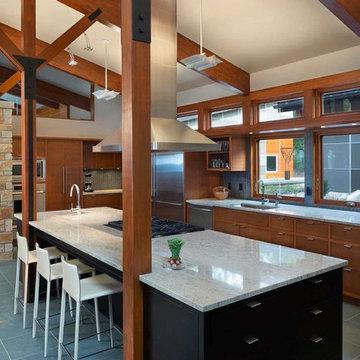
Farshid Assassi
This is an example of a large modern l-shaped eat-in kitchen in Cedar Rapids with an undermount sink, flat-panel cabinets, medium wood cabinets, granite benchtops, grey splashback, mosaic tile splashback, stainless steel appliances, slate floors and with island.
This is an example of a large modern l-shaped eat-in kitchen in Cedar Rapids with an undermount sink, flat-panel cabinets, medium wood cabinets, granite benchtops, grey splashback, mosaic tile splashback, stainless steel appliances, slate floors and with island.
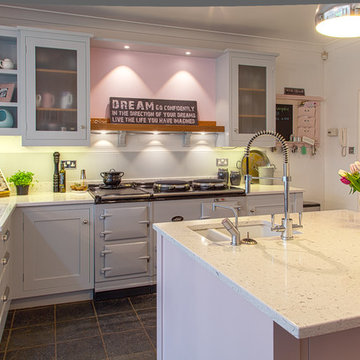
Handpainted grey and pink in-frame shaker kitchen with quartz worksurfaces and a beautiful Pearl Ashes Aga.
Mid-sized country l-shaped eat-in kitchen in Hertfordshire with an undermount sink, shaker cabinets, grey cabinets, quartz benchtops, grey splashback, glass sheet splashback, slate floors and with island.
Mid-sized country l-shaped eat-in kitchen in Hertfordshire with an undermount sink, shaker cabinets, grey cabinets, quartz benchtops, grey splashback, glass sheet splashback, slate floors and with island.
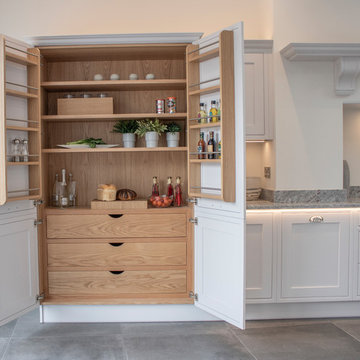
Kitchen storage is generous including a stunning wooden pantry unit, with drawers with scooped handles and spice racks fitted to the upper door. Sutton Ambrosia Granite worktops are used throughout to contrast against the light grey, adding a modern twist to the classic furniture style.
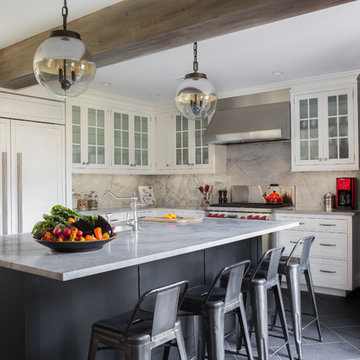
Photo of a mid-sized transitional l-shaped kitchen in New York with white cabinets, quartzite benchtops, grey splashback, stone slab splashback, slate floors, with island, an undermount sink, glass-front cabinets, panelled appliances and grey floor.
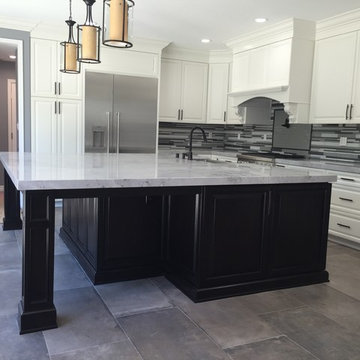
Kitchen remodel
Photo of a mid-sized transitional l-shaped separate kitchen in Los Angeles with an undermount sink, raised-panel cabinets, white cabinets, marble benchtops, matchstick tile splashback, stainless steel appliances, slate floors, with island and grey splashback.
Photo of a mid-sized transitional l-shaped separate kitchen in Los Angeles with an undermount sink, raised-panel cabinets, white cabinets, marble benchtops, matchstick tile splashback, stainless steel appliances, slate floors, with island and grey splashback.
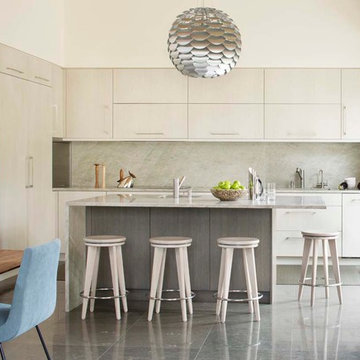
Kimberly Gavin
Contemporary l-shaped kitchen in Denver with flat-panel cabinets, grey splashback, with island, stone slab splashback, stainless steel appliances and slate floors.
Contemporary l-shaped kitchen in Denver with flat-panel cabinets, grey splashback, with island, stone slab splashback, stainless steel appliances and slate floors.
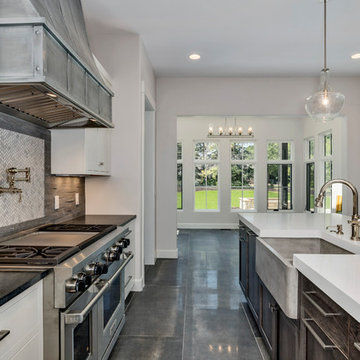
Design ideas for a mid-sized country l-shaped open plan kitchen in Denver with a farmhouse sink, beaded inset cabinets, white cabinets, solid surface benchtops, grey splashback, stone tile splashback, stainless steel appliances, slate floors, with island, grey floor and white benchtop.
Kitchen with Grey Splashback and Slate Floors Design Ideas
1