Kitchen with Slate Floors and Limestone Floors Design Ideas
Refine by:
Budget
Sort by:Popular Today
41 - 60 of 22,730 photos
Item 1 of 3
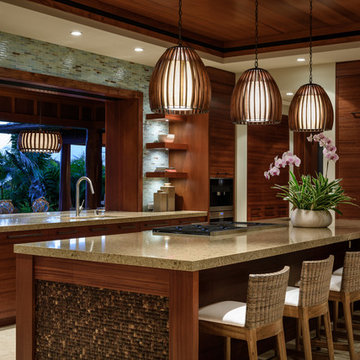
Photography by Living Maui Media
This is an example of a large tropical u-shaped open plan kitchen in Hawaii with an undermount sink, flat-panel cabinets, medium wood cabinets, quartz benchtops, blue splashback, glass tile splashback, panelled appliances, limestone floors and with island.
This is an example of a large tropical u-shaped open plan kitchen in Hawaii with an undermount sink, flat-panel cabinets, medium wood cabinets, quartz benchtops, blue splashback, glass tile splashback, panelled appliances, limestone floors and with island.
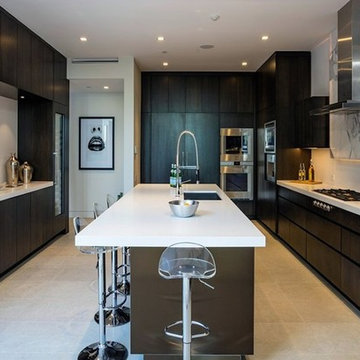
Photo of a mid-sized modern u-shaped kitchen in Los Angeles with an undermount sink, flat-panel cabinets, dark wood cabinets, quartz benchtops, white splashback, marble splashback, stainless steel appliances, limestone floors and with island.
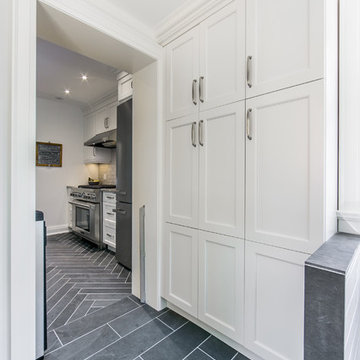
Design ideas for a mid-sized transitional galley kitchen pantry in Toronto with shaker cabinets, white cabinets, stainless steel appliances, quartzite benchtops, a peninsula, an undermount sink, grey splashback, ceramic splashback and slate floors.
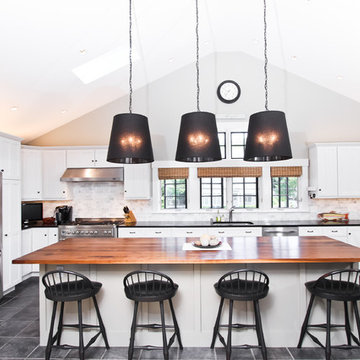
A beach house kitchen with an open concept, modern lighting, stainless appliances and a large wood island.
Large transitional u-shaped eat-in kitchen in Boston with an undermount sink, granite benchtops, stone tile splashback, stainless steel appliances, slate floors, with island, shaker cabinets, multi-coloured splashback and grey floor.
Large transitional u-shaped eat-in kitchen in Boston with an undermount sink, granite benchtops, stone tile splashback, stainless steel appliances, slate floors, with island, shaker cabinets, multi-coloured splashback and grey floor.
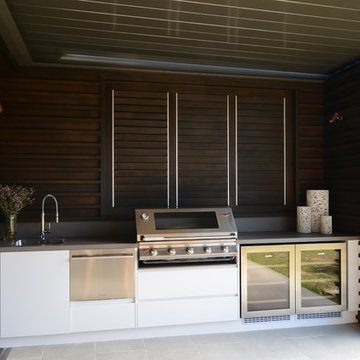
Design ideas for a mid-sized modern single-wall eat-in kitchen in Sydney with a single-bowl sink, flat-panel cabinets, white cabinets, quartz benchtops, brown splashback, stone slab splashback, stainless steel appliances, limestone floors and with island.
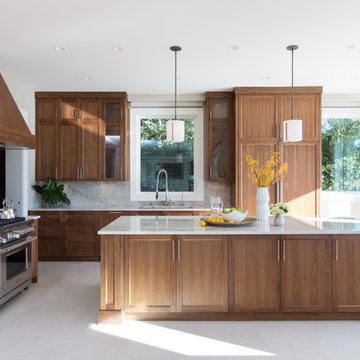
Large contemporary l-shaped open plan kitchen in Vancouver with an undermount sink, shaker cabinets, medium wood cabinets, granite benchtops, beige splashback, stone slab splashback, panelled appliances, limestone floors, with island and white floor.
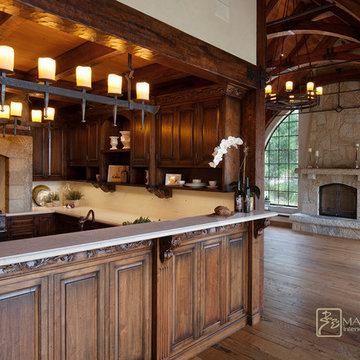
Old World European, Country Cottage. Three separate cottages make up this secluded village over looking a private lake in an old German, English, and French stone villa style. Hand scraped arched trusses, wide width random walnut plank flooring, distressed dark stained raised panel cabinetry, and hand carved moldings make these traditional buildings look like they have been here for 100s of years. Newly built of old materials, and old traditional building methods, including arched planked doors, leathered stone counter tops, stone entry, wrought iron straps, and metal beam straps. The Lake House is the first, a Tudor style cottage with a slate roof, 2 bedrooms, view filled living room open to the dining area, all overlooking the lake. European fantasy cottage with hand hewn beams, exposed curved trusses and scraped walnut floors, carved moldings, steel straps, wrought iron lighting and real stone arched fireplace. Dining area next to kitchen in the English Country Cottage. Handscraped walnut random width floors, curved exposed trusses. Wrought iron hardware. The Carriage Home fills in when the kids come home to visit, and holds the garage for the whole idyllic village. This cottage features 2 bedrooms with on suite baths, a large open kitchen, and an warm, comfortable and inviting great room. All overlooking the lake. The third structure is the Wheel House, running a real wonderful old water wheel, and features a private suite upstairs, and a work space downstairs. All homes are slightly different in materials and color, including a few with old terra cotta roofing. Project Location: Ojai, California. Project designed by Maraya Interior Design. From their beautiful resort town of Ojai, they serve clients in Montecito, Hope Ranch, Malibu and Calabasas, across the tri-county area of Santa Barbara, Ventura and Los Angeles, south to Hidden Hills.
Christopher Painter, contractor
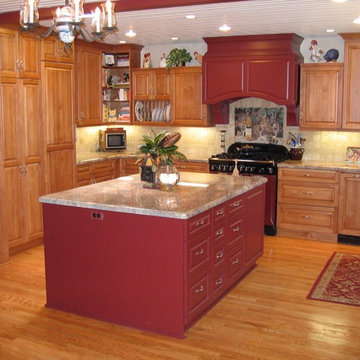
Inspiration for a mid-sized country u-shaped open plan kitchen in Sacramento with raised-panel cabinets, light wood cabinets, granite benchtops, beige splashback, ceramic splashback, stainless steel appliances, limestone floors, with island, beige floor and beige benchtop.
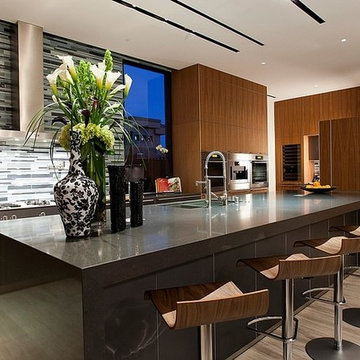
Large modern galley eat-in kitchen in Las Vegas with a double-bowl sink, flat-panel cabinets, medium wood cabinets, multi-coloured splashback, stainless steel appliances, with island, quartz benchtops, glass tile splashback and limestone floors.
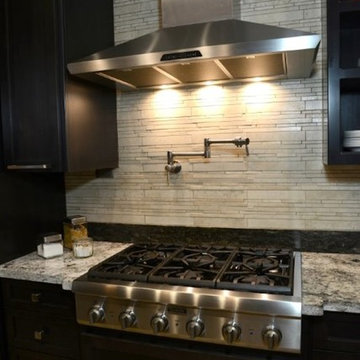
Mid-sized contemporary l-shaped eat-in kitchen in Other with an undermount sink, shaker cabinets, granite benchtops, beige splashback, stone tile splashback, stainless steel appliances, with island, beige floor, dark wood cabinets and limestone floors.
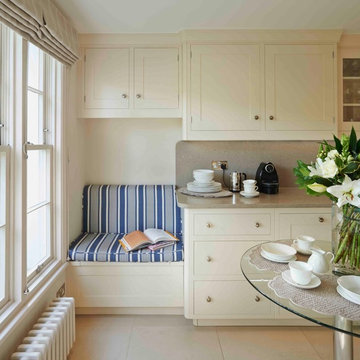
The upholstered bench seat in this classic style kitchen by McCarron & Co makes the most of the space and offers a practical and stylish seating solution.
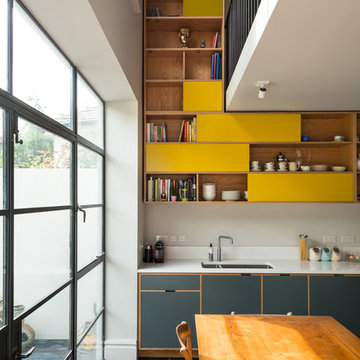
French + Tye
This is an example of a contemporary eat-in kitchen in London with medium wood cabinets, white splashback, slate floors, a double-bowl sink and open cabinets.
This is an example of a contemporary eat-in kitchen in London with medium wood cabinets, white splashback, slate floors, a double-bowl sink and open cabinets.
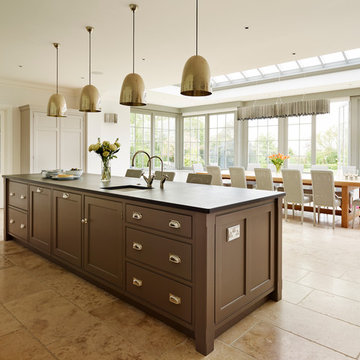
The key design goal of the homeowners was to install “an extremely well-made kitchen with quality appliances that would stand the test of time”. The kitchen design had to be timeless with all aspects using the best quality materials and appliances. The new kitchen is an extension to the farmhouse and the dining area is set in a beautiful timber-framed orangery by Westbury Garden Rooms, featuring a bespoke refectory table that we constructed on site due to its size.
The project involved a major extension and remodelling project that resulted in a very large space that the homeowners were keen to utilise and include amongst other things, a walk in larder, a scullery, and a large island unit to act as the hub of the kitchen.
The design of the orangery allows light to flood in along one length of the kitchen so we wanted to ensure that light source was utilised to maximum effect. Installing the distressed mirror splashback situated behind the range cooker allows the light to reflect back over the island unit, as do the hammered nickel pendant lamps.
The sheer scale of this project, together with the exceptionally high specification of the design make this kitchen genuinely thrilling. Every element, from the polished nickel handles, to the integration of the Wolf steamer cooktop, has been precisely considered. This meticulous attention to detail ensured the kitchen design is absolutely true to the homeowners’ original design brief and utilises all the innovative expertise our years of experience have provided.
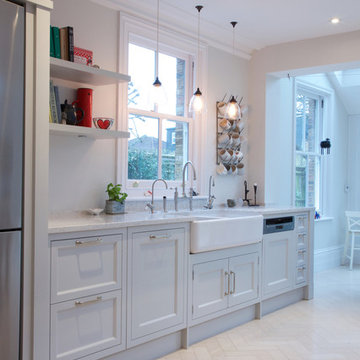
Sloane Parquet Limestone in a honed finish from Artisans of Devizes.
Country kitchen in London with limestone floors.
Country kitchen in London with limestone floors.
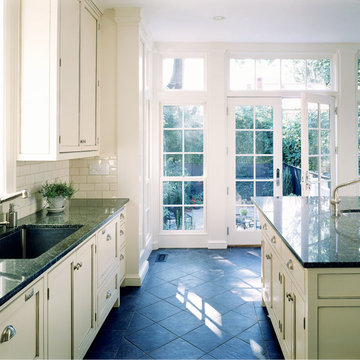
Catherine Tighe
Photo of a large traditional galley separate kitchen in DC Metro with an undermount sink, beaded inset cabinets, white cabinets, granite benchtops, white splashback, ceramic splashback, panelled appliances, slate floors, with island and grey floor.
Photo of a large traditional galley separate kitchen in DC Metro with an undermount sink, beaded inset cabinets, white cabinets, granite benchtops, white splashback, ceramic splashback, panelled appliances, slate floors, with island and grey floor.
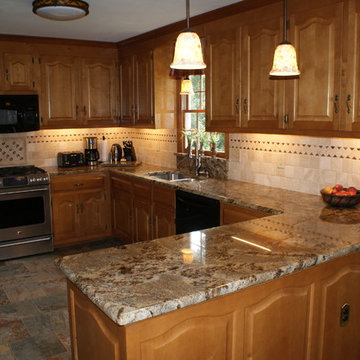
Mid-sized country u-shaped eat-in kitchen in Richmond with a double-bowl sink, raised-panel cabinets, light wood cabinets, granite benchtops, beige splashback, ceramic splashback, stainless steel appliances, slate floors, a peninsula and multi-coloured floor.
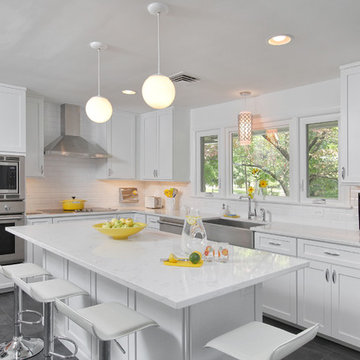
Mid-sized transitional l-shaped open plan kitchen in Philadelphia with a farmhouse sink, shaker cabinets, white cabinets, white splashback, subway tile splashback, stainless steel appliances, with island, marble benchtops and slate floors.
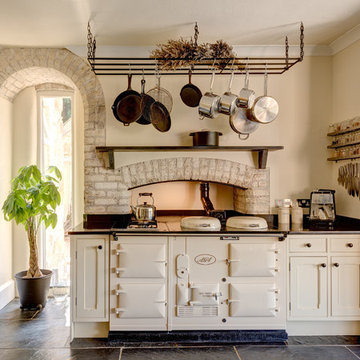
Beautiful bespoke kitchen with views down to an estuary. Secret location, South West England. Colin Cadle Photography, Photo Styling Jan Cadle
Inspiration for an expansive country eat-in kitchen in Devon with beaded inset cabinets, beige cabinets, granite benchtops, white appliances and slate floors.
Inspiration for an expansive country eat-in kitchen in Devon with beaded inset cabinets, beige cabinets, granite benchtops, white appliances and slate floors.
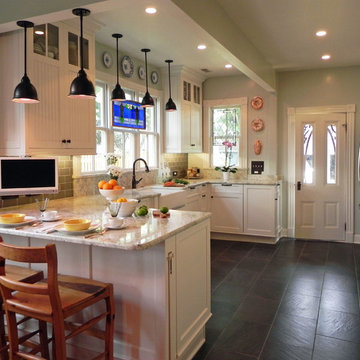
The existing quirky floor plan of this 17 year old kitchen created 4 work areas and left no room for a proper laundry and utility room. We actually made this kitchen smaller to make it function better. We took the cramped u-shaped area that housed the stove and refrigerator and walled it off to create a new more generous laundry room with room for ironing & sewing. The now rectangular shaped kitchen was reoriented by installing new windows with higher sills we were able to line the exterior wall with cabinets and counter, giving the sink a nice view to the side yard. To create the Victorian look the owners desired in their 1920’s home, we used wall cabinets with inset doors and beaded panels, for economy the base cabinets are full overlay doors & drawers all in the same finish, Nordic White. The owner selected a gorgeous serene white river granite for the counters and we selected a taupe glass subway tile to pull the palette together. Another special feature of this kitchen is the custom pocket dog door. The owner’s had a salvaged door that we incorporated in a pocket in the peninsula to corale the dogs when the owner aren’t home. Tina Colebrook
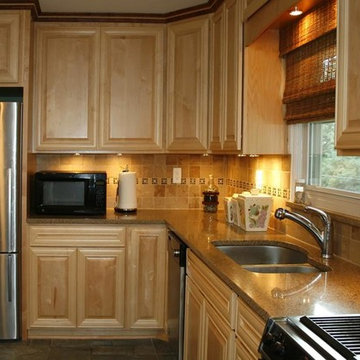
Traditional kitchen with a light wood cabinet design to open up this compact kitchen. Back splash pops out with the lighting underneath the upper cabinets.
Kitchen with Slate Floors and Limestone Floors Design Ideas
3