Kitchen with Slate Floors Design Ideas
Sort by:Popular Today
61 - 80 of 243 photos
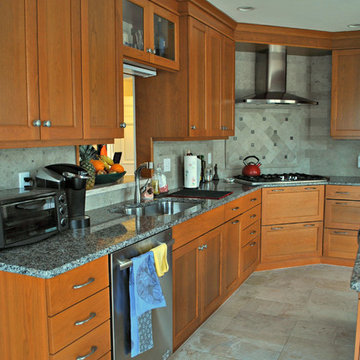
Baumgart Creative Media
Mid-sized eclectic l-shaped eat-in kitchen in Boston with a double-bowl sink, shaker cabinets, medium wood cabinets, granite benchtops, grey splashback, stone tile splashback, stainless steel appliances, slate floors, with island and grey floor.
Mid-sized eclectic l-shaped eat-in kitchen in Boston with a double-bowl sink, shaker cabinets, medium wood cabinets, granite benchtops, grey splashback, stone tile splashback, stainless steel appliances, slate floors, with island and grey floor.
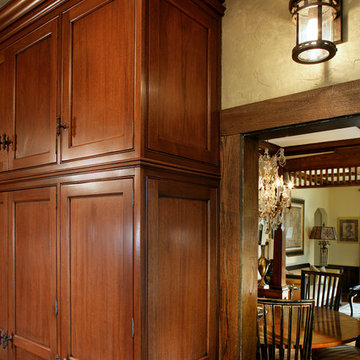
Bergen County, NJ - Farmhouse - Kitchen Designed by The Hammer & Nail Inc.
Photography by Peter Rymwid
http://thehammerandnail.com
#BartLidsky #HNdesigns #KitchenDesign
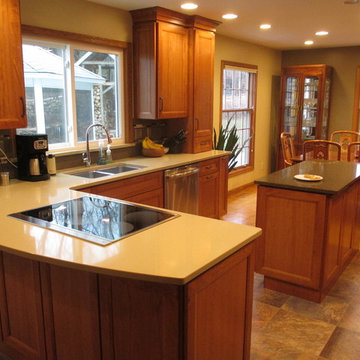
Lori Engelhart. CKD
Photo of a mid-sized transitional u-shaped eat-in kitchen in Other with an undermount sink, recessed-panel cabinets, medium wood cabinets, solid surface benchtops, stainless steel appliances, slate floors and a peninsula.
Photo of a mid-sized transitional u-shaped eat-in kitchen in Other with an undermount sink, recessed-panel cabinets, medium wood cabinets, solid surface benchtops, stainless steel appliances, slate floors and a peninsula.
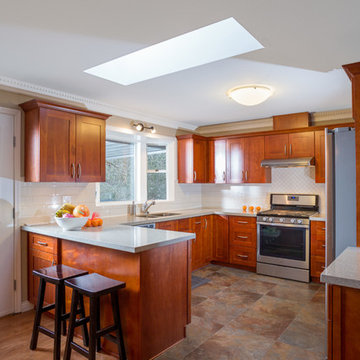
Jason Babakaiff Photography
Mid-sized traditional u-shaped eat-in kitchen in Vancouver with an undermount sink, recessed-panel cabinets, medium wood cabinets, quartzite benchtops, white splashback, subway tile splashback, stainless steel appliances, slate floors and a peninsula.
Mid-sized traditional u-shaped eat-in kitchen in Vancouver with an undermount sink, recessed-panel cabinets, medium wood cabinets, quartzite benchtops, white splashback, subway tile splashback, stainless steel appliances, slate floors and a peninsula.
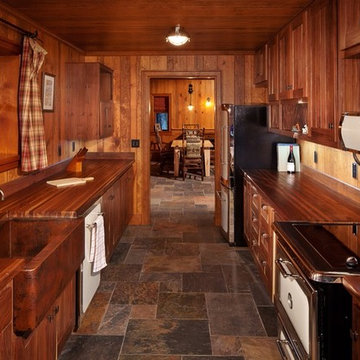
Walnut cabinets and countertops made locally. Appliances are period specific. undermount copper farm sink
Photo of a mid-sized country galley separate kitchen in Other with an undermount sink, recessed-panel cabinets, medium wood cabinets, wood benchtops, brown splashback, white appliances and slate floors.
Photo of a mid-sized country galley separate kitchen in Other with an undermount sink, recessed-panel cabinets, medium wood cabinets, wood benchtops, brown splashback, white appliances and slate floors.
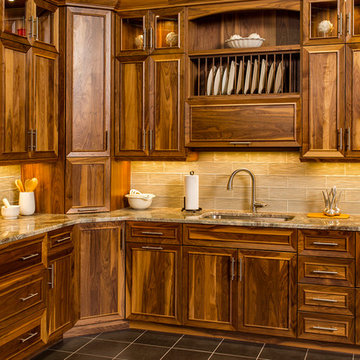
Inspiration for a mid-sized traditional l-shaped separate kitchen in Denver with an undermount sink, recessed-panel cabinets, medium wood cabinets, granite benchtops, beige splashback, glass tile splashback, slate floors and grey floor.
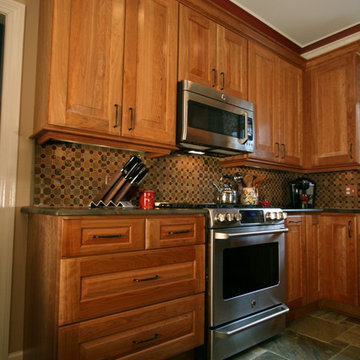
The Craftsman style can be done a couple of ways. There is the purist approach which is what these homeowners were looking to create with the flooring, cabinets and tile. Remodeled by Murphy's Design.
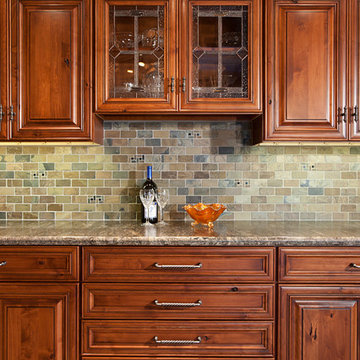
Ed Taube Photography
Design ideas for a large traditional l-shaped eat-in kitchen in Phoenix with raised-panel cabinets, medium wood cabinets, granite benchtops, grey splashback, stone tile splashback, stainless steel appliances, slate floors and with island.
Design ideas for a large traditional l-shaped eat-in kitchen in Phoenix with raised-panel cabinets, medium wood cabinets, granite benchtops, grey splashback, stone tile splashback, stainless steel appliances, slate floors and with island.
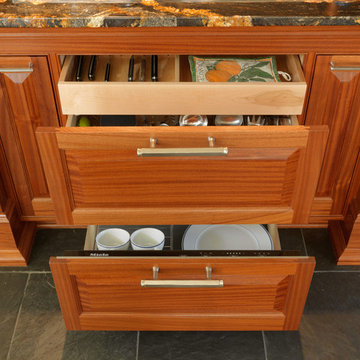
Photography by Susan Teare • www.susanteare.com
Inspiration for an expansive contemporary l-shaped eat-in kitchen in Burlington with a farmhouse sink, raised-panel cabinets, white cabinets, marble benchtops, yellow splashback, ceramic splashback, stainless steel appliances, slate floors and with island.
Inspiration for an expansive contemporary l-shaped eat-in kitchen in Burlington with a farmhouse sink, raised-panel cabinets, white cabinets, marble benchtops, yellow splashback, ceramic splashback, stainless steel appliances, slate floors and with island.
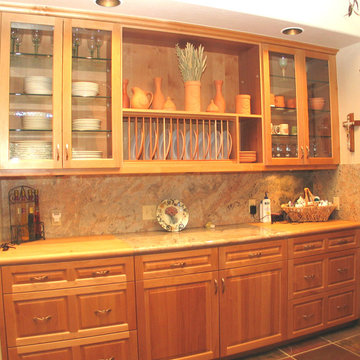
A baking center within the kitchen space. Photo by Mark Galbraith
Inspiration for a contemporary single-wall kitchen pantry in Other with raised-panel cabinets, red cabinets, granite benchtops, stone slab splashback, slate floors and no island.
Inspiration for a contemporary single-wall kitchen pantry in Other with raised-panel cabinets, red cabinets, granite benchtops, stone slab splashback, slate floors and no island.
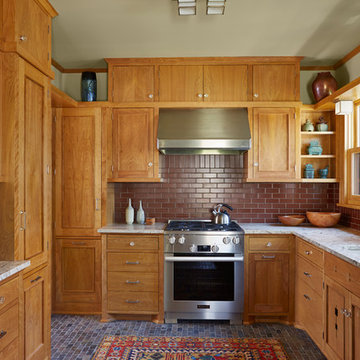
Architecture & Interior Design: David Heide Design Studio Photo: Susan Gilmore Photography
Photo of an arts and crafts u-shaped separate kitchen in Minneapolis with an undermount sink, medium wood cabinets, red splashback, subway tile splashback, stainless steel appliances, slate floors, a peninsula and recessed-panel cabinets.
Photo of an arts and crafts u-shaped separate kitchen in Minneapolis with an undermount sink, medium wood cabinets, red splashback, subway tile splashback, stainless steel appliances, slate floors, a peninsula and recessed-panel cabinets.
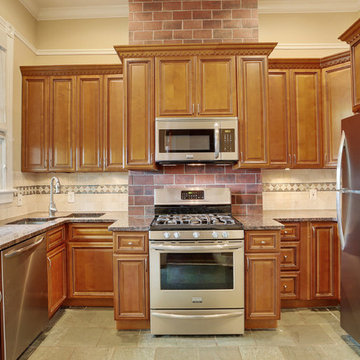
Small kitchen solutions in Historical New Orleans home.
This is an example of a small transitional u-shaped separate kitchen in New Orleans with an undermount sink, raised-panel cabinets, medium wood cabinets, granite benchtops, stainless steel appliances, slate floors and no island.
This is an example of a small transitional u-shaped separate kitchen in New Orleans with an undermount sink, raised-panel cabinets, medium wood cabinets, granite benchtops, stainless steel appliances, slate floors and no island.
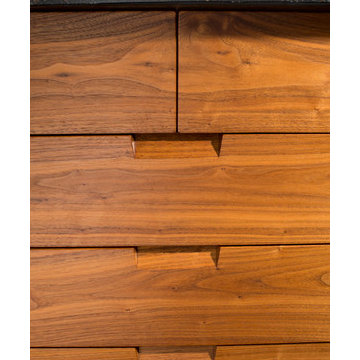
Cabinet detail featuring teak flat-front cabinets with composite glass countertop.
Randall Perry Photography
Photo of a mid-sized beach style l-shaped eat-in kitchen in Boston with with island, flat-panel cabinets, medium wood cabinets, recycled glass benchtops, white splashback, stainless steel appliances, an undermount sink and slate floors.
Photo of a mid-sized beach style l-shaped eat-in kitchen in Boston with with island, flat-panel cabinets, medium wood cabinets, recycled glass benchtops, white splashback, stainless steel appliances, an undermount sink and slate floors.
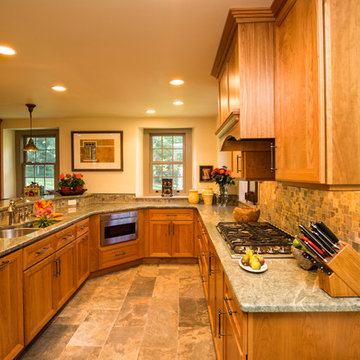
Voted best of Houzz 2014, 2015, 2016 & 2017!
Since 1974, Performance Kitchens & Home has been re-inventing spaces for every room in the home. Specializing in older homes for Kitchens, Bathrooms, Den, Family Rooms and any room in the home that needs creative storage solutions for cabinetry.
We offer color rendering services to help you see what your space will look like, so you can be comfortable with your choices! Our Design team is ready help you see your vision and guide you through the entire process!
Photography by: Juniper Wind Designs LLC
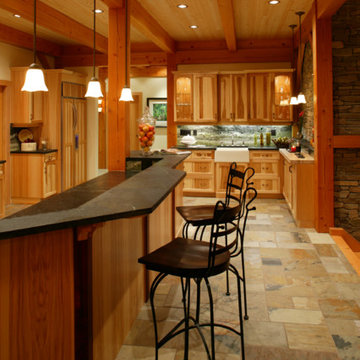
Welcome to upscale farm life! This 3 storey Timberframe Post and Beam home is full of natural light (with over 20 skylights letting in the sun!). Features such as bronze hardware, slate tiles and cedar siding ensure a cozy "home" ambience throughout. No chores to do here, with the natural landscaping, just sit back and relax!
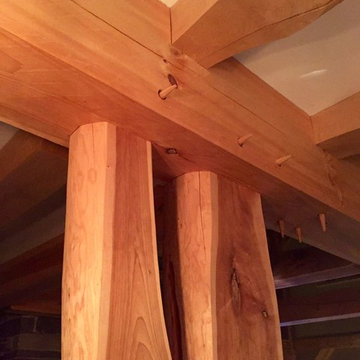
Organic tree forms of cherry and hand-made oak pegs.
Berkshire Mountain Design Build. -Log Home -Timber Framing -Post and Beam -Historic Preservation
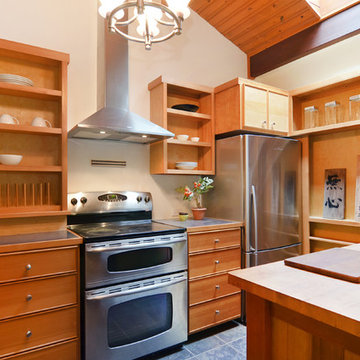
Pattie O'Loughlin Marmon - Real Girl Friday
This is an example of a mid-sized contemporary u-shaped open plan kitchen in Seattle with a double-bowl sink, open cabinets, medium wood cabinets, laminate benchtops, stainless steel appliances, slate floors and with island.
This is an example of a mid-sized contemporary u-shaped open plan kitchen in Seattle with a double-bowl sink, open cabinets, medium wood cabinets, laminate benchtops, stainless steel appliances, slate floors and with island.
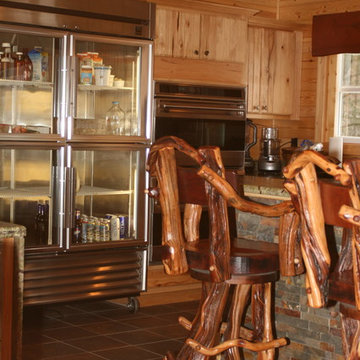
Large country l-shaped eat-in kitchen in Other with a double-bowl sink, louvered cabinets, light wood cabinets, granite benchtops, stainless steel appliances, slate floors, with island and multi-coloured floor.
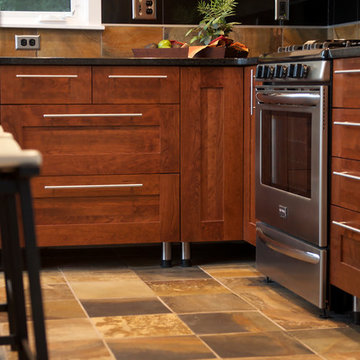
Danielle Bohn, AKBD, Creative Kitchen Designs Inc., Photo taken by Dave M. Davis Photography
Featuring Dura Supreme Cabinetry
This is an example of a small contemporary l-shaped eat-in kitchen in Other with shaker cabinets, medium wood cabinets, granite benchtops, stainless steel appliances and slate floors.
This is an example of a small contemporary l-shaped eat-in kitchen in Other with shaker cabinets, medium wood cabinets, granite benchtops, stainless steel appliances and slate floors.
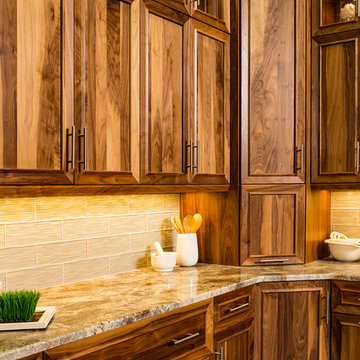
Mid-sized traditional l-shaped separate kitchen in Denver with an undermount sink, recessed-panel cabinets, medium wood cabinets, granite benchtops, beige splashback, glass tile splashback, slate floors and grey floor.
Kitchen with Slate Floors Design Ideas
4