Kitchen with Soapstone Benchtops and Slate Floors Design Ideas
Refine by:
Budget
Sort by:Popular Today
61 - 80 of 346 photos
Item 1 of 3
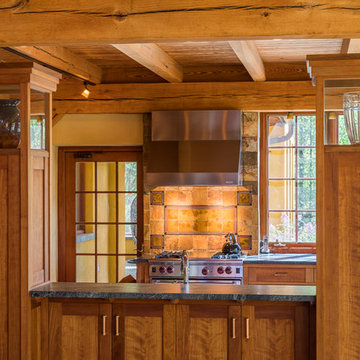
Photo of a mid-sized country u-shaped eat-in kitchen in Other with an undermount sink, stainless steel appliances, multiple islands, flat-panel cabinets, medium wood cabinets, soapstone benchtops, multi-coloured splashback, slate splashback, slate floors, multi-coloured floor and black benchtop.
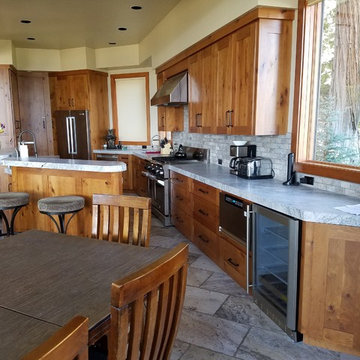
Photo of a mid-sized country l-shaped eat-in kitchen in Sacramento with shaker cabinets, distressed cabinets, soapstone benchtops, grey splashback, stone tile splashback, stainless steel appliances, slate floors, with island and grey floor.
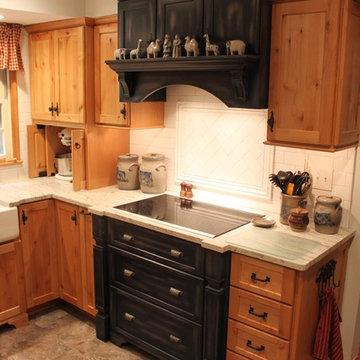
This is an example of a mid-sized country single-wall eat-in kitchen in DC Metro with light wood cabinets, white splashback, stainless steel appliances, shaker cabinets, soapstone benchtops, subway tile splashback and slate floors.
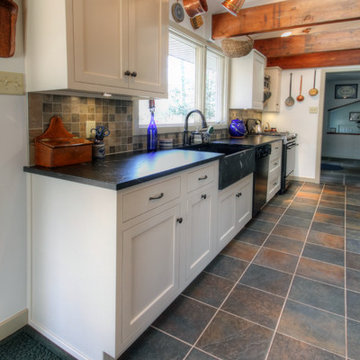
This galley kitchen features soap stone countertops and sink, slate look porcelain tile, and a laundry room hidden in a closet.
Mid-sized traditional galley kitchen pantry in Philadelphia with a farmhouse sink, shaker cabinets, white cabinets, soapstone benchtops, multi-coloured splashback, stainless steel appliances, slate floors and no island.
Mid-sized traditional galley kitchen pantry in Philadelphia with a farmhouse sink, shaker cabinets, white cabinets, soapstone benchtops, multi-coloured splashback, stainless steel appliances, slate floors and no island.
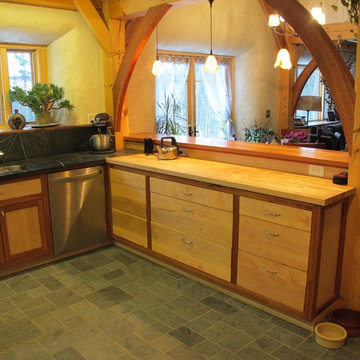
Design ideas for a mid-sized arts and crafts eat-in kitchen in Burlington with a double-bowl sink, recessed-panel cabinets, light wood cabinets, soapstone benchtops, grey splashback, stone slab splashback, stainless steel appliances, slate floors, a peninsula and green floor.
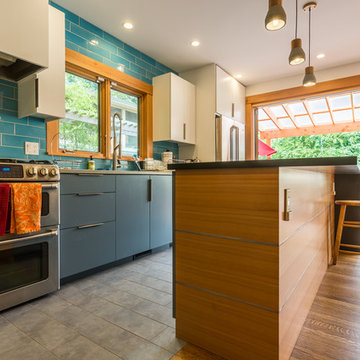
Mid-sized contemporary u-shaped eat-in kitchen in Portland with an undermount sink, flat-panel cabinets, white cabinets, soapstone benchtops, blue splashback, subway tile splashback, stainless steel appliances, slate floors, with island, grey floor and black benchtop.
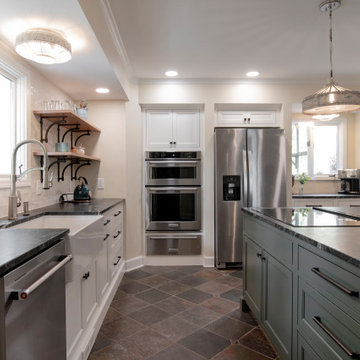
Mid-sized country l-shaped separate kitchen in Nashville with a farmhouse sink, beaded inset cabinets, green cabinets, soapstone benchtops, white splashback, ceramic splashback, stainless steel appliances, slate floors, with island, multi-coloured floor and black benchtop.
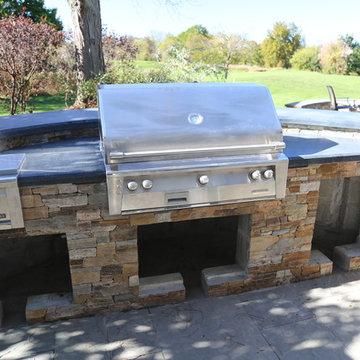
Natural stone outdoor kitchen with a 26’ long soapstone serpentine bar. A few of the features included: Alfresco grill, Lynx side burner, weather sealed pantry, and a garbage/recycling drawer. Designed & under construction by Garden Artisans LLC — with Dan Jamet
Designed & photo by Peter Jamet in Skillman, New Jersey.
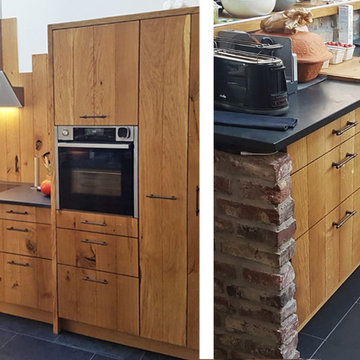
GesagtGetan Möbeldesign: Katharina Buchholz
Photo of a mid-sized country galley open plan kitchen in Dusseldorf with a drop-in sink, flat-panel cabinets, medium wood cabinets, soapstone benchtops, brown splashback, timber splashback, stainless steel appliances, slate floors, black floor and black benchtop.
Photo of a mid-sized country galley open plan kitchen in Dusseldorf with a drop-in sink, flat-panel cabinets, medium wood cabinets, soapstone benchtops, brown splashback, timber splashback, stainless steel appliances, slate floors, black floor and black benchtop.
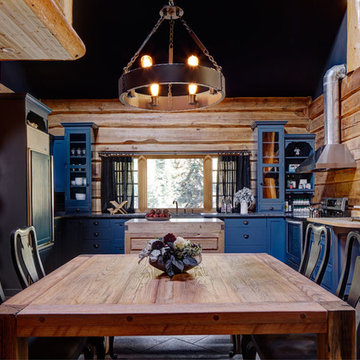
Alex Hayden
Country u-shaped eat-in kitchen in Seattle with shaker cabinets, blue cabinets, soapstone benchtops, slate floors and with island.
Country u-shaped eat-in kitchen in Seattle with shaker cabinets, blue cabinets, soapstone benchtops, slate floors and with island.
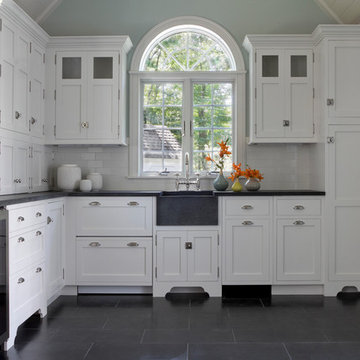
Somerby Jones 2013,
"Prep Kitchen" extension of main kitchen, integrated 2 drawer Sub Zero refrigeration with matching wood panels, soapstone prep sink, decorative toe-kicks
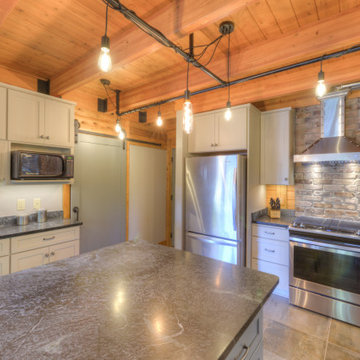
log cabin kitchen with rope lighting , Barn doors
This is an example of a mid-sized country u-shaped eat-in kitchen in Richmond with shaker cabinets, grey cabinets, soapstone benchtops, stainless steel appliances, slate floors, with island, grey floor and exposed beam.
This is an example of a mid-sized country u-shaped eat-in kitchen in Richmond with shaker cabinets, grey cabinets, soapstone benchtops, stainless steel appliances, slate floors, with island, grey floor and exposed beam.
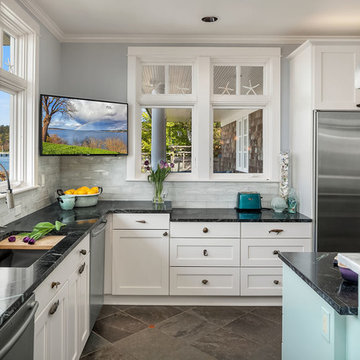
A wonderful home on the sands of Puget Sound was ready for a little updating. With the TV now in a media room, the cabinetry was no longer functional. The entire fireplace wall makes an impressive statement. We modified the kitchen island and appliance layout keeping the overall footprint intact. New counter tops, backsplash tile, and painted cabinets and fixtures refresh the now light and airy chef-friendly kitchen.
Andrew Webb- ClarityNW-Judith Wright Design
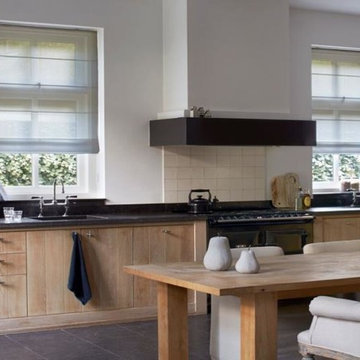
This is an example of a large contemporary single-wall eat-in kitchen in New York with an undermount sink, flat-panel cabinets, light wood cabinets, soapstone benchtops, white splashback, ceramic splashback, black appliances, slate floors, no island and grey floor.
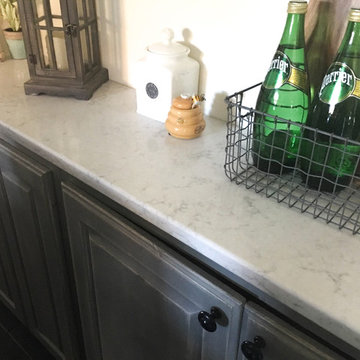
Photo of a mid-sized contemporary l-shaped kitchen in Chicago with raised-panel cabinets, grey cabinets, soapstone benchtops, white splashback, subway tile splashback, panelled appliances, with island, slate floors and grey floor.
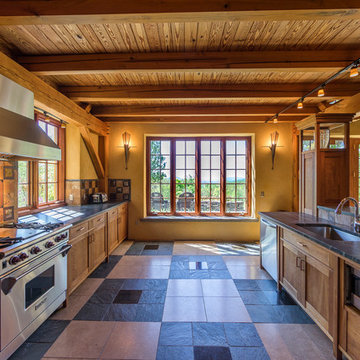
Design ideas for a mid-sized country u-shaped eat-in kitchen in Other with an undermount sink, stainless steel appliances, multiple islands, flat-panel cabinets, medium wood cabinets, soapstone benchtops, multi-coloured splashback, slate splashback, slate floors, multi-coloured floor and black benchtop.
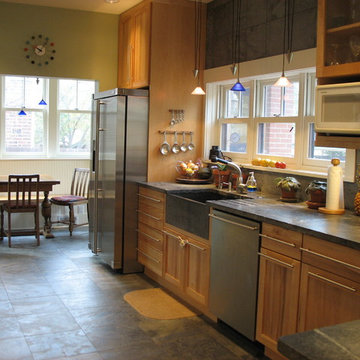
A transitional kitchen in a remodeled Victorian home in Denver, CO.
Photo by Hart STUDIO LLC
Design ideas for a mid-sized traditional l-shaped open plan kitchen in Denver with a farmhouse sink, shaker cabinets, medium wood cabinets, soapstone benchtops, grey splashback, stone tile splashback, stainless steel appliances, slate floors, a peninsula, grey floor and grey benchtop.
Design ideas for a mid-sized traditional l-shaped open plan kitchen in Denver with a farmhouse sink, shaker cabinets, medium wood cabinets, soapstone benchtops, grey splashback, stone tile splashback, stainless steel appliances, slate floors, a peninsula, grey floor and grey benchtop.
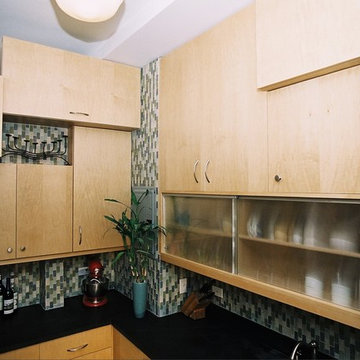
Mark Rosenhaus, CKD. The cabinet sizes are based on Fibonacci Numbers to create a composition similar to a three dimensional Mondrian. The inspiration comes from the space itself. Various beams, heat pipe and gas meter dictate the sizes of the cabinets.
Pleasing squares, Golden Rectangles, negative space and horizontal lift up doors whirl around the 10’ high space in a spiral pattern similar to the Nautilus seashell.
The ribbed sliding glass doors allow access to the cabinet without open doors in your face and also give direction.
The husband liked modern and the wife wanted Shaker, but rescinded in order to have the curve and circle she also loved. The shapes are a metaphor for steam and bubbles rising over the stove.
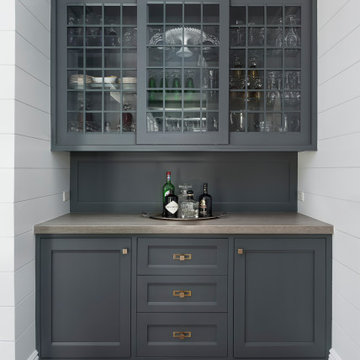
Hinsdale, IL kitchen renovation by Charles Vincent George Architects
Photo of a transitional u-shaped eat-in kitchen in Chicago with a farmhouse sink, shaker cabinets, grey cabinets, soapstone benchtops, grey splashback, timber splashback, stainless steel appliances, slate floors, with island, brown floor and grey benchtop.
Photo of a transitional u-shaped eat-in kitchen in Chicago with a farmhouse sink, shaker cabinets, grey cabinets, soapstone benchtops, grey splashback, timber splashback, stainless steel appliances, slate floors, with island, brown floor and grey benchtop.
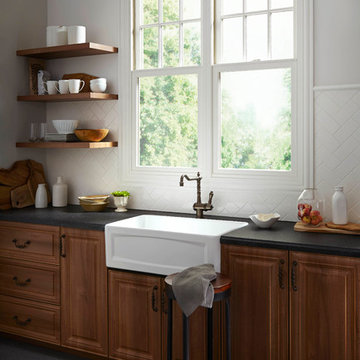
Design ideas for a mid-sized country single-wall open plan kitchen in Orange County with a farmhouse sink, raised-panel cabinets, dark wood cabinets, soapstone benchtops, white splashback, subway tile splashback, stainless steel appliances, slate floors, no island and grey floor.
Kitchen with Soapstone Benchtops and Slate Floors Design Ideas
4