Kitchen with Solid Surface Benchtops and Terra-cotta Floors Design Ideas
Refine by:
Budget
Sort by:Popular Today
21 - 40 of 567 photos
Item 1 of 3
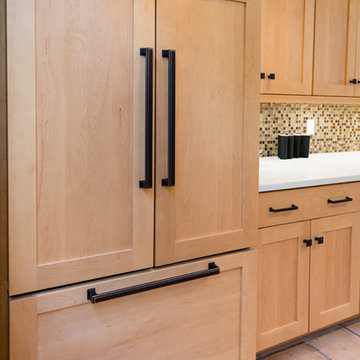
big fish studio, phil mello
Design ideas for a mid-sized eclectic u-shaped kitchen in Boston with an undermount sink, recessed-panel cabinets, light wood cabinets, solid surface benchtops, multi-coloured splashback, glass tile splashback, stainless steel appliances, terra-cotta floors and with island.
Design ideas for a mid-sized eclectic u-shaped kitchen in Boston with an undermount sink, recessed-panel cabinets, light wood cabinets, solid surface benchtops, multi-coloured splashback, glass tile splashback, stainless steel appliances, terra-cotta floors and with island.
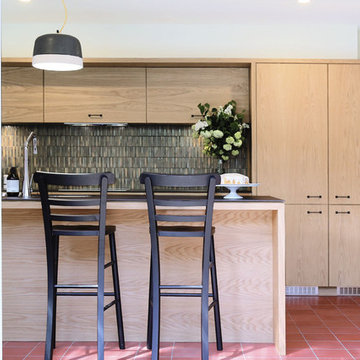
Open, well-organized and functional kitchen with more natural light and a greater connection to the outdoors. Mosaic splashback tiles and bench top by artedomus pendant light by anchorceramics.
Natalie Lyons Photography
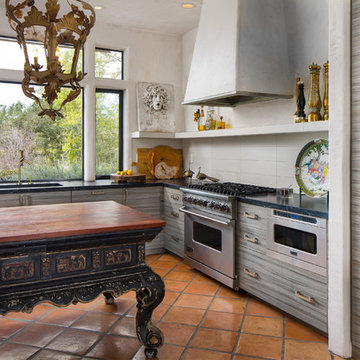
Kate Falconer Photography
Mid-sized eclectic u-shaped kitchen in San Francisco with flat-panel cabinets, grey cabinets, solid surface benchtops, grey splashback, subway tile splashback, stainless steel appliances, terra-cotta floors, with island and an undermount sink.
Mid-sized eclectic u-shaped kitchen in San Francisco with flat-panel cabinets, grey cabinets, solid surface benchtops, grey splashback, subway tile splashback, stainless steel appliances, terra-cotta floors, with island and an undermount sink.
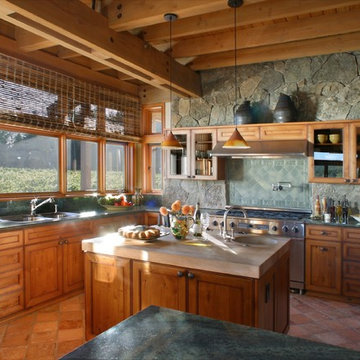
Stone, wood, glass
Inspiration for a mid-sized arts and crafts u-shaped open plan kitchen in Portland with a double-bowl sink, recessed-panel cabinets, medium wood cabinets, solid surface benchtops, green splashback, stone tile splashback, stainless steel appliances, terra-cotta floors, with island and brown floor.
Inspiration for a mid-sized arts and crafts u-shaped open plan kitchen in Portland with a double-bowl sink, recessed-panel cabinets, medium wood cabinets, solid surface benchtops, green splashback, stone tile splashback, stainless steel appliances, terra-cotta floors, with island and brown floor.
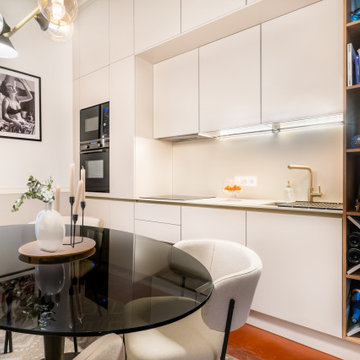
Une Collaboration Exemplaire entre Depetris.Design et Sandra Fillaud (ideco.aix) :
La Métamorphose d'un appartement à Aix-en-Provence.
Au cœur de la rénovation d'un somptueux appartement bourgeois du centre-ville d'Aix-en-Provence, la collaboration entre l'entreprise Depetris.Design et la décoratrice Sandra Fillaud a donné naissance à une cuisine moderne et fonctionnelle, subtilement intégrée au charme d'un bâtiment centenaire.
Portée par l'expertise visionnaire de Sandra Fillaud en décoration d'intérieur et le savoir-faire innovant de Depetris.Design, la cuisine a été repensée dans sa totalité, avec pour objectif de créer un espace à la fois contemporain et respectueux de l'héritage historique du lieu.
Le travail sur toute la hauteur de la cuisine, fruit de cette collaboration, se distingue par son ingéniosité.
Chaque élément a été conçu sur mesure, créant ainsi une esthétique fluide et une fonctionnalité optimale.
Les armoires s'étendent majestueusement vers le plafond, exploitant habilement l'espace vertical pour maximiser le rangement sans sacrifier le design.
L'optimisation de l'espace, une expertise de Depetris.Design, se reflète dans chaque recoin de la cuisine. Chaque électroménager, y compris un lave-linge astucieusement intégré, témoigne de la recherche constante de fonctionnalité sans compromettre le style.
Les matériaux, soigneusement sélectionnés par Depetris.Design en collaboration avec Sandra Fillaud, marient habilement le contemporain et l'héritage.
Des surfaces modernes cohabitent harmonieusement avec des détails évoquant l'époque du bâtiment. Les teintes neutres sont rehaussées par des touches de couleur, créant ainsi une atmosphère accueillante et équilibrée.
Ce projet, fruit de la synergie entre Depetris.Design et Sandra Fillaud, incarne l'art de repenser un espace tout en honorant son histoire. La cuisine devient ainsi le cœur de l'appartement rénové, une réussite exemplaire résultant de la collaboration entre l'innovation contemporaine de Depetris.Design et la vision artistique de Sandra Fillaud.
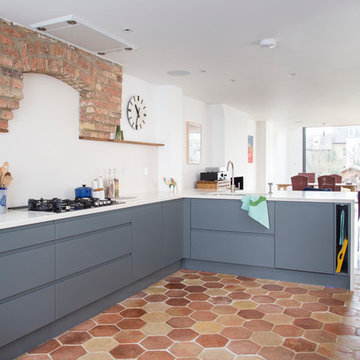
An open-plan bright and charming basement kitchen uses a clever blend of colours and tones which complement each other beautifully, creating a contemporary feel. A white Corian work top wraps around grey silk finished lacquered cupboard doors and draws. Terracotta hexagonal floor tiles bounce off the original brick work above the oven adding a traditional touch.
David Giles

Modern rustic kitchen design featuring a custom metal bar cabinet with open shelving.
Photo of a large country u-shaped eat-in kitchen in Los Angeles with an undermount sink, flat-panel cabinets, white cabinets, solid surface benchtops, grey splashback, terra-cotta splashback, stainless steel appliances, terra-cotta floors, with island, orange floor, white benchtop and wood.
Photo of a large country u-shaped eat-in kitchen in Los Angeles with an undermount sink, flat-panel cabinets, white cabinets, solid surface benchtops, grey splashback, terra-cotta splashback, stainless steel appliances, terra-cotta floors, with island, orange floor, white benchtop and wood.
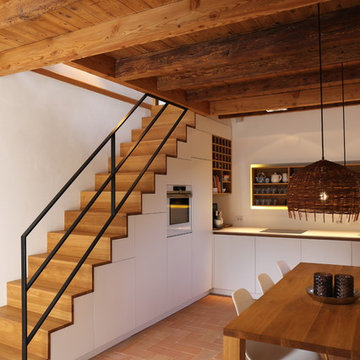
Mid-sized beach style l-shaped eat-in kitchen in Venice with an undermount sink, flat-panel cabinets, white cabinets, solid surface benchtops, white splashback, stainless steel appliances, terra-cotta floors, no island, brown floor and white benchtop.
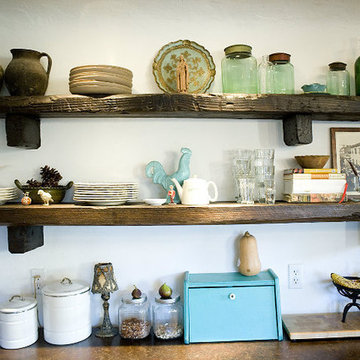
Design ideas for a mid-sized country single-wall eat-in kitchen in Dallas with shaker cabinets, dark wood cabinets, solid surface benchtops, multi-coloured splashback, mosaic tile splashback, stainless steel appliances, terra-cotta floors, a peninsula and red floor.
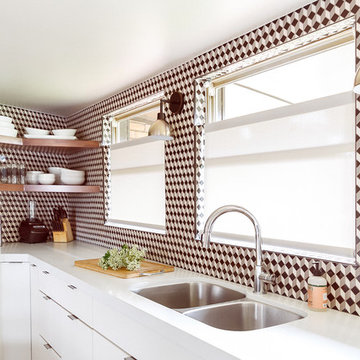
Midcentury modern kitchen with white kitchen cabinets, solid surface countertops, and tile backsplash. Open shelving is used throughout. The wet bar design includes teal grasscloth. The floors are the original 1950's Saltillo tile. A flush mount vent hood has been used to not obstruct the view.
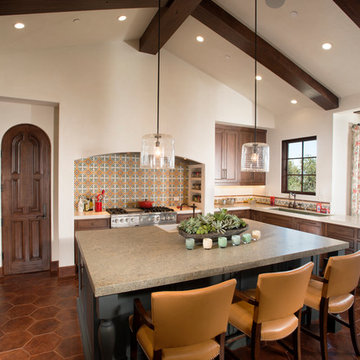
Mert Carpenter Photography
Photo of a large traditional u-shaped eat-in kitchen in San Francisco with an undermount sink, recessed-panel cabinets, medium wood cabinets, solid surface benchtops, white splashback, mosaic tile splashback, stainless steel appliances, terra-cotta floors and with island.
Photo of a large traditional u-shaped eat-in kitchen in San Francisco with an undermount sink, recessed-panel cabinets, medium wood cabinets, solid surface benchtops, white splashback, mosaic tile splashback, stainless steel appliances, terra-cotta floors and with island.
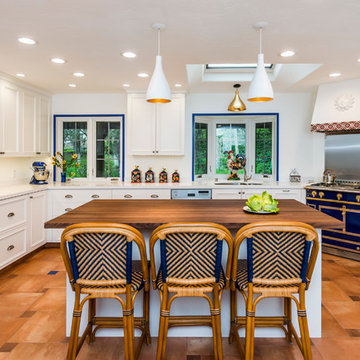
Thank you to Nadja Pentic Design, talented designer which I like to work with and cooperate,
Photo of a large mediterranean u-shaped open plan kitchen in San Francisco with a double-bowl sink, white cabinets, with island, panelled appliances, terra-cotta floors, brown floor, recessed-panel cabinets, solid surface benchtops and white benchtop.
Photo of a large mediterranean u-shaped open plan kitchen in San Francisco with a double-bowl sink, white cabinets, with island, panelled appliances, terra-cotta floors, brown floor, recessed-panel cabinets, solid surface benchtops and white benchtop.
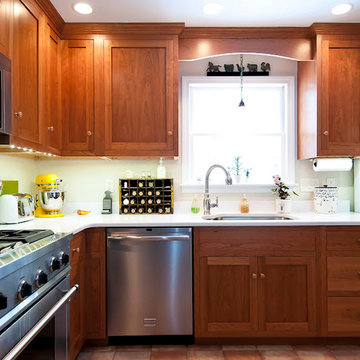
Cherry Shaker Style Kitchen. Flat Panel Inset Doors.
This is an example of a large traditional l-shaped eat-in kitchen in Boston with an undermount sink, shaker cabinets, dark wood cabinets, solid surface benchtops, stainless steel appliances, terra-cotta floors, with island and red floor.
This is an example of a large traditional l-shaped eat-in kitchen in Boston with an undermount sink, shaker cabinets, dark wood cabinets, solid surface benchtops, stainless steel appliances, terra-cotta floors, with island and red floor.
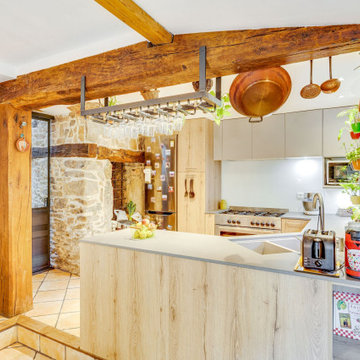
La cuisine a été livrée et posée par le cuisiniste partenaire de la Maison Des Travaux. Entièrement conçue pour optimiser l'espace disponible, elle intègre de nombreux rangements bas et haut ainsi qu'un magnifique plan de travail en céramique, réalisé sur mesure.
Enfin, des ouvrages de métallerie sont réalisés pour compléter l'ensemble : console de rangement murale et rack à verre fixé sous la poutre, le tout en acier brut. Une porte coulissante dans un style verrière, vient également finaliser le projet en créant une séparation entre la cuisine et la pièce de vie, tout en laissant passer la lumière.
Au final, une cuisine haut de gamme, chaleureuse et fonctionnelle, dans un esprit "maison de famille".
LE + : Le plan de travail de la cuisine est réalisé sur mesure, en céramique : ce matériau est fabriqué à partir d'argile cuite à haute température.
Posé dans les cuisines haut de gamme, le plan de travail en céramique propose de nombreux avantages : très forte résistance à la chaleur et aux chocs (comparable à la pierre ou au quarz), non poreux donc très facile à entretenir et hygiénique. Au niveau esthétique, les gammes disponibles permettent des rendus et des finitions très contemporaines ou plus classiques, selon les coloris et les effets (mat, brillant, béton, etc.).
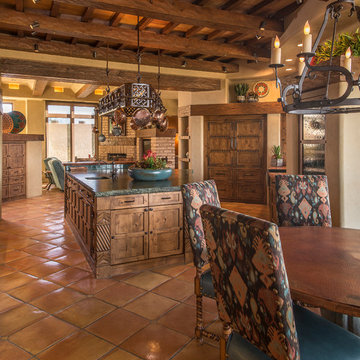
Large warm Kitchen & Breakfast room complete with custom copper topped round table & casual fabric & leather chairs. Teal is the accent color.
Photo of a large kitchen in Phoenix with flat-panel cabinets, distressed cabinets, solid surface benchtops, terra-cotta floors and with island.
Photo of a large kitchen in Phoenix with flat-panel cabinets, distressed cabinets, solid surface benchtops, terra-cotta floors and with island.
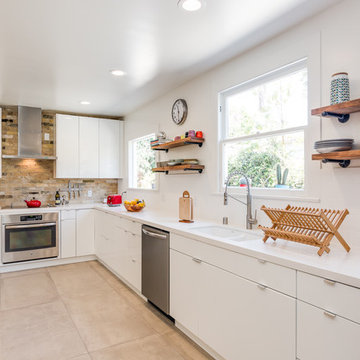
Kitchen Remodel with all-white cabinets from Kitchen Pro. This kitchen includes an exposed brick backsplash that gives it a rustic edge. Stainless steel appliances keep the kitchen modern.
Photo Cred: Jun Tang Photography
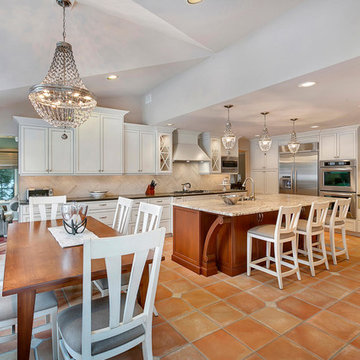
Kitchen Designer: Ralph Katz
Design Line Kitchens in Sea Girt, New Jersey
Photography by Nettie Einhorn
Design ideas for a large transitional l-shaped eat-in kitchen in New York with recessed-panel cabinets, white cabinets, solid surface benchtops, grey splashback, porcelain splashback, stainless steel appliances, terra-cotta floors and with island.
Design ideas for a large transitional l-shaped eat-in kitchen in New York with recessed-panel cabinets, white cabinets, solid surface benchtops, grey splashback, porcelain splashback, stainless steel appliances, terra-cotta floors and with island.
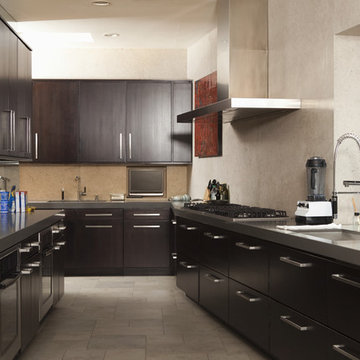
This is an example of a mid-sized contemporary u-shaped separate kitchen in San Francisco with an undermount sink, flat-panel cabinets, black cabinets, solid surface benchtops, terra-cotta floors, no island and grey benchtop.
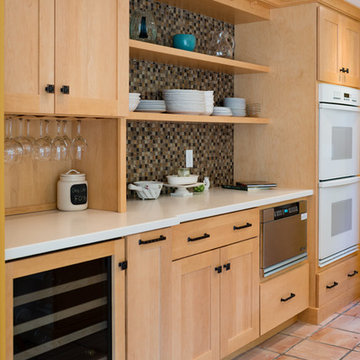
big fish studio, phil mello
Design ideas for a mid-sized eclectic u-shaped kitchen in Boston with an undermount sink, recessed-panel cabinets, light wood cabinets, solid surface benchtops, multi-coloured splashback, glass tile splashback, stainless steel appliances, terra-cotta floors and with island.
Design ideas for a mid-sized eclectic u-shaped kitchen in Boston with an undermount sink, recessed-panel cabinets, light wood cabinets, solid surface benchtops, multi-coloured splashback, glass tile splashback, stainless steel appliances, terra-cotta floors and with island.
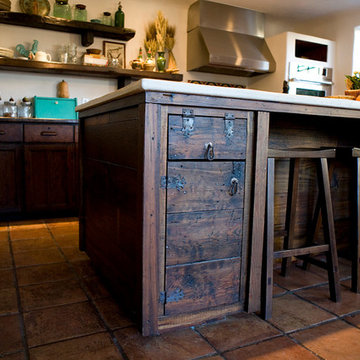
Design ideas for a mid-sized arts and crafts single-wall eat-in kitchen in Dallas with shaker cabinets, dark wood cabinets, solid surface benchtops, multi-coloured splashback, mosaic tile splashback, stainless steel appliances, terra-cotta floors, a peninsula and red floor.
Kitchen with Solid Surface Benchtops and Terra-cotta Floors Design Ideas
2