Kitchen with Solid Surface Benchtops and Terra-cotta Floors Design Ideas
Refine by:
Budget
Sort by:Popular Today
41 - 60 of 567 photos
Item 1 of 3
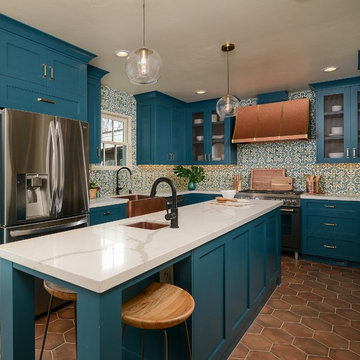
What began as a small, extremely dated kitchen in this 1929 Spanish Casa with an even tinier nook that you could hardly eat in has turned into a gorgeous stunner full of life!
We stayed true to the original style of the home and selected materials to complement and update its Spanish aesthetic. Luckily for us, our clients were on board with some color-loving ideas too! The peacock blue cabinets pair beautifully with the patterned tile and let those gorgeous accents shine! We kept the original copper hood and designed a functional kitchen with mixed metals, wire mesh cabinet detail, more counter space and room to entertain!
See the before images on https://houseofbrazier.com/2019/02/13/curtis-park-project-reveal/
Photos: Sacrep
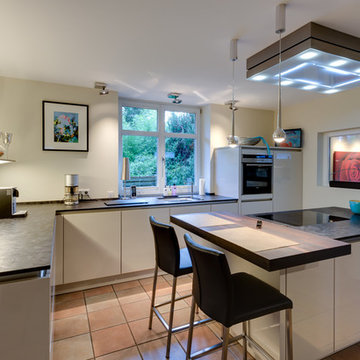
Schlichte Eleganz für das moderne Wohngefühl bringt die SieMatic Küche S2 mit hellen Lackfronten formschön zu Ihnen nach Hause. Die geräumige L-Form wurde mit einer smarten Kochinsel ergänzt, an der im Alltag auch für eine Pause Platz genommen werden kann. Ellerbrock - Rosseburg
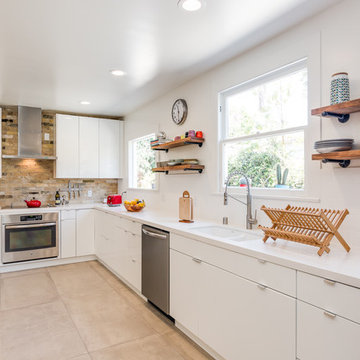
Kitchen Remodel with all-white cabinets from Kitchen Pro. This kitchen includes an exposed brick backsplash that gives it a rustic edge. Stainless steel appliances keep the kitchen modern.
Photo Cred: Jun Tang Photography
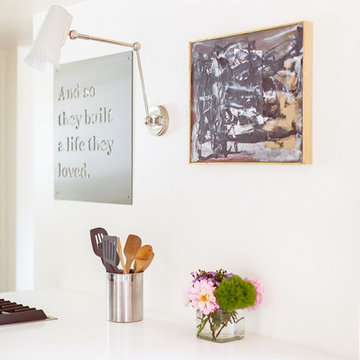
Midcentury modern kitchen with white kitchen cabinets, solid surface countertops, and tile backsplash. Open shelving is used throughout. The wet bar design includes teal grasscloth. The floors are the original 1950's Saltillo tile. A flush mount vent hood has been used to not obstruct the view.
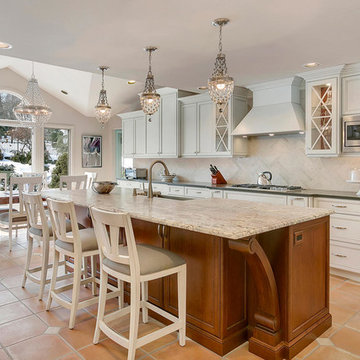
Kitchen Designer Ralph Katz
Design Line Kitchens in Sea Girt New Jersey
Photos by Nettie Einhorn
This is an example of a large transitional kitchen in New York with recessed-panel cabinets, white cabinets, solid surface benchtops, grey splashback, porcelain splashback, stainless steel appliances, terra-cotta floors, with island and a farmhouse sink.
This is an example of a large transitional kitchen in New York with recessed-panel cabinets, white cabinets, solid surface benchtops, grey splashback, porcelain splashback, stainless steel appliances, terra-cotta floors, with island and a farmhouse sink.
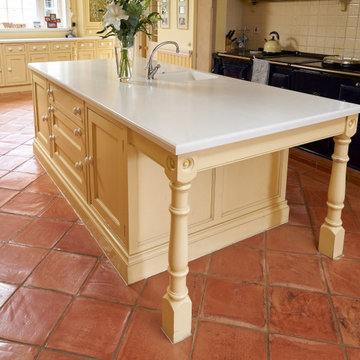
This is an example of a large traditional single-wall eat-in kitchen in Cheshire with a drop-in sink, shaker cabinets, beige cabinets, solid surface benchtops, beige splashback, mosaic tile splashback, terra-cotta floors, with island, multi-coloured floor and white benchtop.
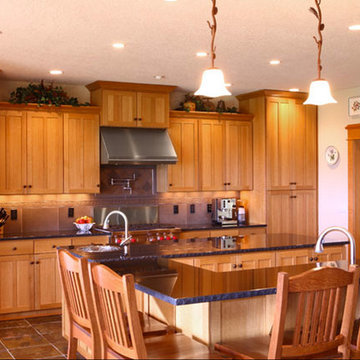
Photo of a large traditional l-shaped kitchen pantry in Portland with a drop-in sink, shaker cabinets, medium wood cabinets, solid surface benchtops, grey splashback, stone tile splashback, stainless steel appliances, terra-cotta floors and with island.
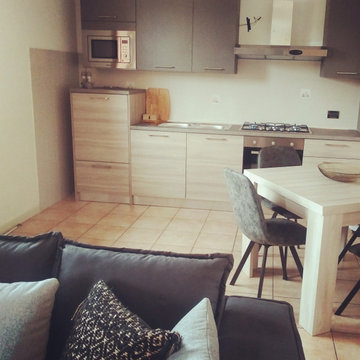
Contemporary dining room with kitchen and open living area of a compact city apartment.
Photo of a small contemporary single-wall eat-in kitchen in Venice with terra-cotta floors, pink floor, a double-bowl sink, beige cabinets, solid surface benchtops, grey splashback, ceramic splashback, stainless steel appliances, no island and grey benchtop.
Photo of a small contemporary single-wall eat-in kitchen in Venice with terra-cotta floors, pink floor, a double-bowl sink, beige cabinets, solid surface benchtops, grey splashback, ceramic splashback, stainless steel appliances, no island and grey benchtop.
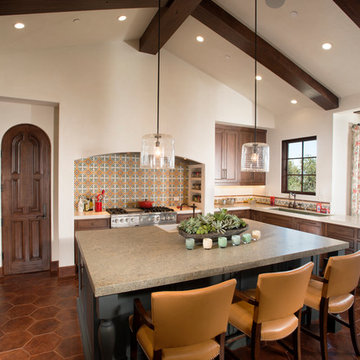
Mert Carpenter Photography
Photo of a large traditional u-shaped eat-in kitchen in San Francisco with an undermount sink, recessed-panel cabinets, medium wood cabinets, solid surface benchtops, white splashback, mosaic tile splashback, stainless steel appliances, terra-cotta floors and with island.
Photo of a large traditional u-shaped eat-in kitchen in San Francisco with an undermount sink, recessed-panel cabinets, medium wood cabinets, solid surface benchtops, white splashback, mosaic tile splashback, stainless steel appliances, terra-cotta floors and with island.
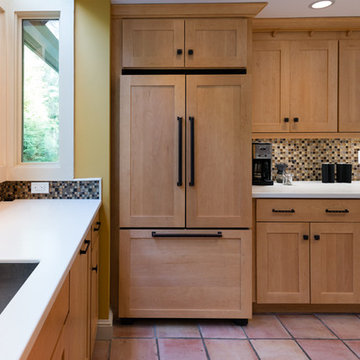
big fish studio, phil mello
Mid-sized eclectic u-shaped kitchen in Boston with an undermount sink, recessed-panel cabinets, light wood cabinets, solid surface benchtops, multi-coloured splashback, glass tile splashback, stainless steel appliances, terra-cotta floors and with island.
Mid-sized eclectic u-shaped kitchen in Boston with an undermount sink, recessed-panel cabinets, light wood cabinets, solid surface benchtops, multi-coloured splashback, glass tile splashback, stainless steel appliances, terra-cotta floors and with island.
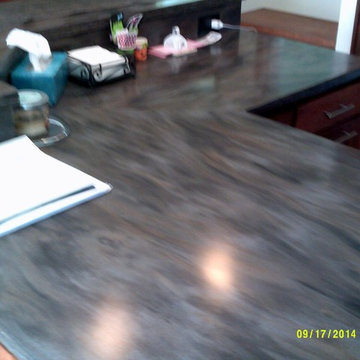
Photo of a transitional kitchen in New York with an undermount sink, flat-panel cabinets, medium wood cabinets, solid surface benchtops, multi-coloured splashback, stainless steel appliances, terra-cotta floors and with island.
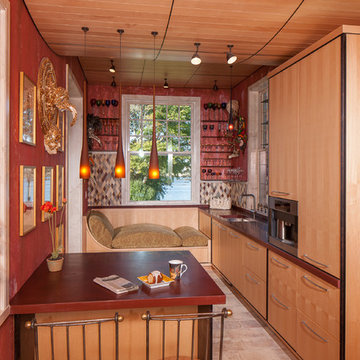
Inspiration for a small traditional single-wall eat-in kitchen in Boston with a double-bowl sink, flat-panel cabinets, light wood cabinets, solid surface benchtops, multi-coloured splashback, ceramic splashback, stainless steel appliances, terra-cotta floors and a peninsula.
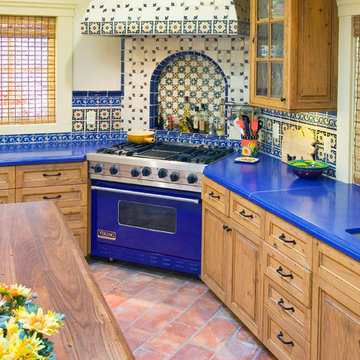
Mexican Style, full overlay, Euro style and textured.
This is an example of a mid-sized eclectic l-shaped eat-in kitchen in San Francisco with raised-panel cabinets, with island, light wood cabinets, terra-cotta floors, an undermount sink, solid surface benchtops, multi-coloured splashback, ceramic splashback, coloured appliances and red floor.
This is an example of a mid-sized eclectic l-shaped eat-in kitchen in San Francisco with raised-panel cabinets, with island, light wood cabinets, terra-cotta floors, an undermount sink, solid surface benchtops, multi-coloured splashback, ceramic splashback, coloured appliances and red floor.
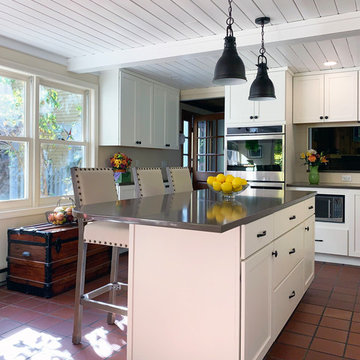
Custom-built island with bar seating and pendant lighting.
Mid-sized arts and crafts l-shaped open plan kitchen in Boston with an undermount sink, recessed-panel cabinets, white cabinets, solid surface benchtops, beige splashback, timber splashback, stainless steel appliances, terra-cotta floors, with island, red floor and brown benchtop.
Mid-sized arts and crafts l-shaped open plan kitchen in Boston with an undermount sink, recessed-panel cabinets, white cabinets, solid surface benchtops, beige splashback, timber splashback, stainless steel appliances, terra-cotta floors, with island, red floor and brown benchtop.
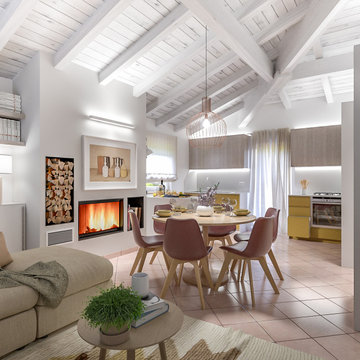
Liadesign
Mid-sized contemporary u-shaped open plan kitchen in Milan with a double-bowl sink, flat-panel cabinets, yellow cabinets, solid surface benchtops, grey splashback, glass sheet splashback, stainless steel appliances, terra-cotta floors, with island, pink floor and grey benchtop.
Mid-sized contemporary u-shaped open plan kitchen in Milan with a double-bowl sink, flat-panel cabinets, yellow cabinets, solid surface benchtops, grey splashback, glass sheet splashback, stainless steel appliances, terra-cotta floors, with island, pink floor and grey benchtop.
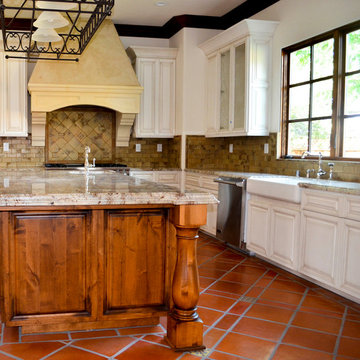
Mid-sized mediterranean l-shaped eat-in kitchen in San Francisco with a farmhouse sink, raised-panel cabinets, white cabinets, solid surface benchtops, beige splashback, mosaic tile splashback, stainless steel appliances, terra-cotta floors, with island and brown floor.
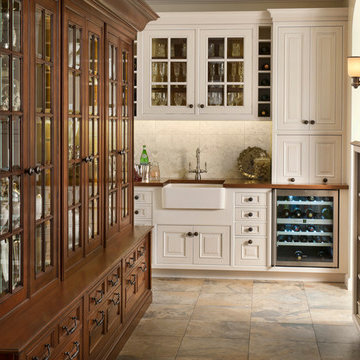
Elegant Traditions abound in this kitchen by Wood-Mode Custom Cabinetry with both medium hardwood cabinets and white cabinets.
Design ideas for a mid-sized traditional kitchen pantry in Houston with a drop-in sink, beaded inset cabinets, white cabinets, solid surface benchtops, white splashback, stainless steel appliances and terra-cotta floors.
Design ideas for a mid-sized traditional kitchen pantry in Houston with a drop-in sink, beaded inset cabinets, white cabinets, solid surface benchtops, white splashback, stainless steel appliances and terra-cotta floors.
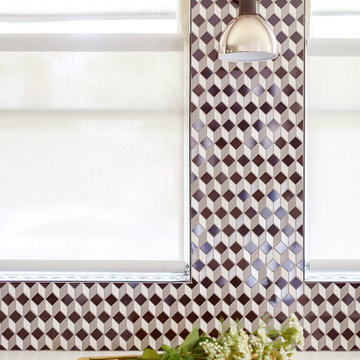
Midcentury modern kitchen with white kitchen cabinets, solid surface countertops, and tile backsplash. Open shelving is used throughout. The wet bar design includes teal grasscloth. The floors are the original 1950's Saltillo tile. A flush mount vent hood has been used to not obstruct the view.
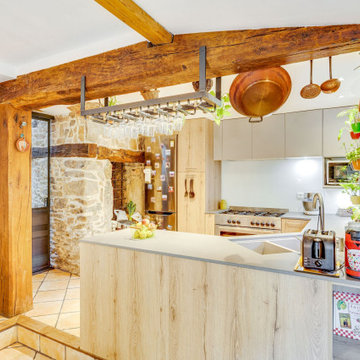
La cuisine a été livrée et posée par le cuisiniste partenaire de la Maison Des Travaux. Entièrement conçue pour optimiser l'espace disponible, elle intègre de nombreux rangements bas et haut ainsi qu'un magnifique plan de travail en céramique, réalisé sur mesure.
Enfin, des ouvrages de métallerie sont réalisés pour compléter l'ensemble : console de rangement murale et rack à verre fixé sous la poutre, le tout en acier brut. Une porte coulissante dans un style verrière, vient également finaliser le projet en créant une séparation entre la cuisine et la pièce de vie, tout en laissant passer la lumière.
Au final, une cuisine haut de gamme, chaleureuse et fonctionnelle, dans un esprit "maison de famille".
LE + : Le plan de travail de la cuisine est réalisé sur mesure, en céramique : ce matériau est fabriqué à partir d'argile cuite à haute température.
Posé dans les cuisines haut de gamme, le plan de travail en céramique propose de nombreux avantages : très forte résistance à la chaleur et aux chocs (comparable à la pierre ou au quarz), non poreux donc très facile à entretenir et hygiénique. Au niveau esthétique, les gammes disponibles permettent des rendus et des finitions très contemporaines ou plus classiques, selon les coloris et les effets (mat, brillant, béton, etc.).
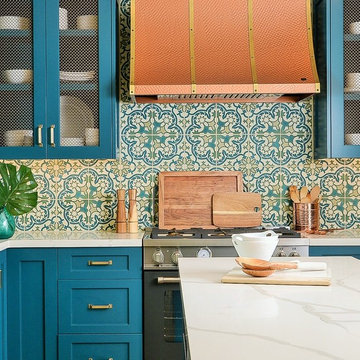
What began as a small, extremely dated kitchen in this 1929 Spanish Casa with an even tinier nook that you could hardly eat in has turned into a gorgeous stunner full of life!
We stayed true to the original style of the home and selected materials to complement and update its Spanish aesthetic. Luckily for us, our clients were on board with some color-loving ideas too! The peacock blue cabinets pair beautifully with the patterned tile and let those gorgeous accents shine! We kept the original copper hood and designed a functional kitchen with mixed metals, wire mesh cabinet detail, more counter space and room to entertain!
See the before images on https://houseofbrazier.com/2019/02/13/curtis-park-project-reveal/
Photos: Sacrep
Kitchen with Solid Surface Benchtops and Terra-cotta Floors Design Ideas
3