Kitchen with Solid Surface Benchtops and Terra-cotta Floors Design Ideas
Refine by:
Budget
Sort by:Popular Today
61 - 80 of 567 photos
Item 1 of 3
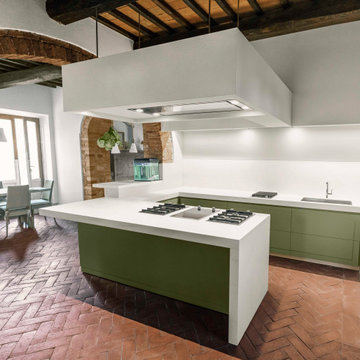
Kitchen for a beautiful ancient farmhouse in florence.
Sage green doors, large peninsula top with a new, very resistant material. The plasterboard hood illuminates the entire kitchen area with its many spotlights.
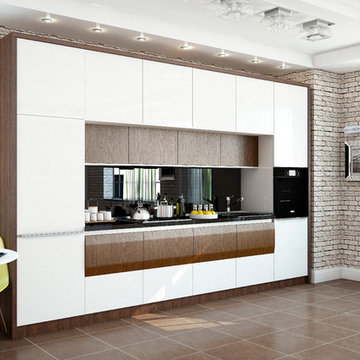
По всем вопросам можно связаться с нашими дизайнерами по телефону: 8 800 55 00 977
• Собственное производство
• Широкий модульный ряд и проекты по индивидуальным размерам
• Комплексная застройка дома
• Лучшие европейские материалы и комплектующие
• Цветовая палитра более 1000 наименований.
• Кратчайшие сроки изготовления
• Рассрочка платежа
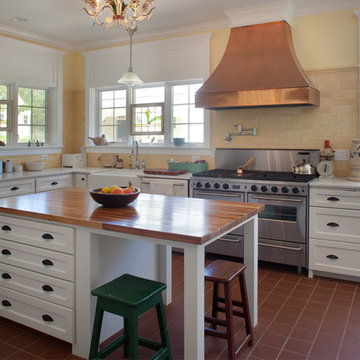
Morningside Architect, LLP
Contractor: Lone Star Custom Homes
Photographer: Rick Gardner Photography
Mid-sized country l-shaped eat-in kitchen in Austin with a farmhouse sink, recessed-panel cabinets, white cabinets, solid surface benchtops, beige splashback, subway tile splashback, stainless steel appliances, terra-cotta floors and with island.
Mid-sized country l-shaped eat-in kitchen in Austin with a farmhouse sink, recessed-panel cabinets, white cabinets, solid surface benchtops, beige splashback, subway tile splashback, stainless steel appliances, terra-cotta floors and with island.
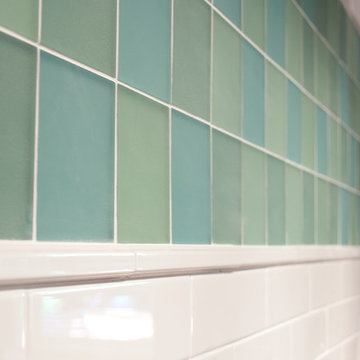
The original kitchen featured an island that divided the space and was out of scale for the space, the tile and countertops that were dated. Our goal was to create an inviting kitchen for gatherings, and integrate our clients color palette without doing a complete kitchen remodel. We designed a new island with high gloss paint finish in turquoise, added new quartz countertops, subway and sea glass tile, vent hood, light fixtures, farm style sink, faucet and cabinet hardware. The space is now open and offers plenty of space to cook and entertain.
Keeping our environment in mind and sustainable design approach, we recycled the original Island and countertops to 2nd Used Seattle.
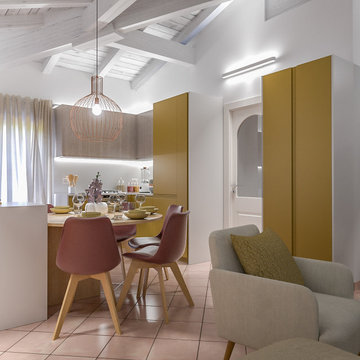
Liadesign
This is an example of a mid-sized contemporary u-shaped open plan kitchen in Milan with a double-bowl sink, flat-panel cabinets, yellow cabinets, solid surface benchtops, grey splashback, glass sheet splashback, stainless steel appliances, terra-cotta floors, with island, pink floor and grey benchtop.
This is an example of a mid-sized contemporary u-shaped open plan kitchen in Milan with a double-bowl sink, flat-panel cabinets, yellow cabinets, solid surface benchtops, grey splashback, glass sheet splashback, stainless steel appliances, terra-cotta floors, with island, pink floor and grey benchtop.
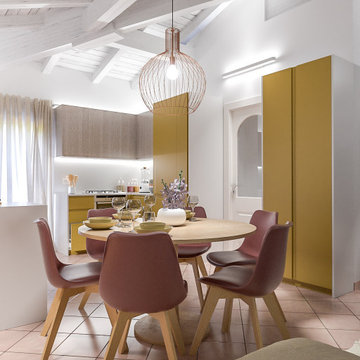
Liadesign
Photo of a mid-sized contemporary u-shaped open plan kitchen in Milan with a double-bowl sink, flat-panel cabinets, yellow cabinets, solid surface benchtops, grey splashback, glass sheet splashback, stainless steel appliances, terra-cotta floors, with island, pink floor and grey benchtop.
Photo of a mid-sized contemporary u-shaped open plan kitchen in Milan with a double-bowl sink, flat-panel cabinets, yellow cabinets, solid surface benchtops, grey splashback, glass sheet splashback, stainless steel appliances, terra-cotta floors, with island, pink floor and grey benchtop.
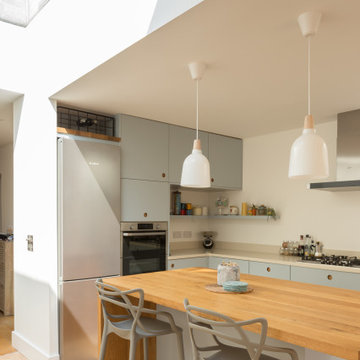
Photo credit: Matthew Smith ( http://www.msap.co.uk)
Design ideas for a mid-sized contemporary l-shaped eat-in kitchen in Cambridgeshire with an integrated sink, flat-panel cabinets, blue cabinets, solid surface benchtops, white splashback, stainless steel appliances, terra-cotta floors, with island, pink floor and beige benchtop.
Design ideas for a mid-sized contemporary l-shaped eat-in kitchen in Cambridgeshire with an integrated sink, flat-panel cabinets, blue cabinets, solid surface benchtops, white splashback, stainless steel appliances, terra-cotta floors, with island, pink floor and beige benchtop.
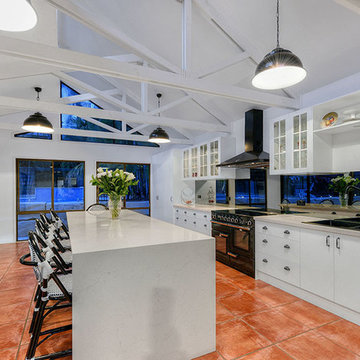
Part of the Ascot project was to relocate & design a new kitchen space, this space was design with a Hamptons/French style in mind.
Kitchen Design by Interior Solutions Brisbane
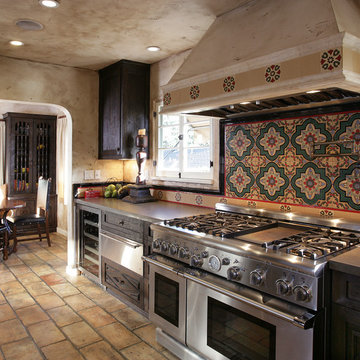
Studio 1501
Photo of a large mediterranean l-shaped eat-in kitchen in Los Angeles with a farmhouse sink, raised-panel cabinets, dark wood cabinets, solid surface benchtops, multi-coloured splashback, ceramic splashback, stainless steel appliances, terra-cotta floors and beige floor.
Photo of a large mediterranean l-shaped eat-in kitchen in Los Angeles with a farmhouse sink, raised-panel cabinets, dark wood cabinets, solid surface benchtops, multi-coloured splashback, ceramic splashback, stainless steel appliances, terra-cotta floors and beige floor.
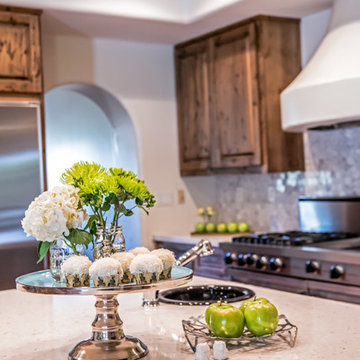
Red Egg Design Group | Transitional open concept kitchen featuring carrara marble, stone mosaic backsplash and custom lighting. | Courtney Lively Photography
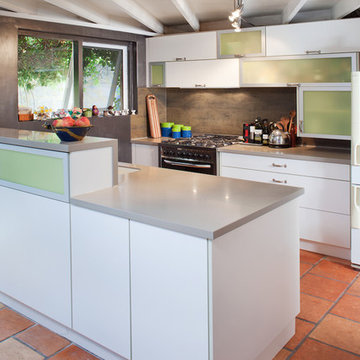
compact kitchen in north fremantle using the clients old handles to ensure continuity with old kitchen, zero emission board, 'concrete' corian with integrated sink and large span tiling.
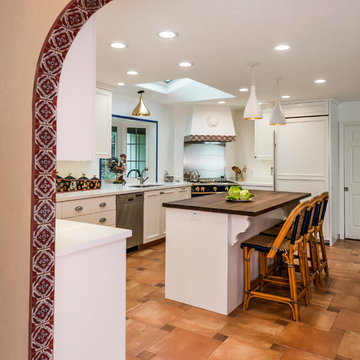
Thank you to Nadja Pentic Design
Large mediterranean u-shaped open plan kitchen in San Francisco with a double-bowl sink, recessed-panel cabinets, white cabinets, solid surface benchtops, panelled appliances, terra-cotta floors, with island, brown floor and white benchtop.
Large mediterranean u-shaped open plan kitchen in San Francisco with a double-bowl sink, recessed-panel cabinets, white cabinets, solid surface benchtops, panelled appliances, terra-cotta floors, with island, brown floor and white benchtop.
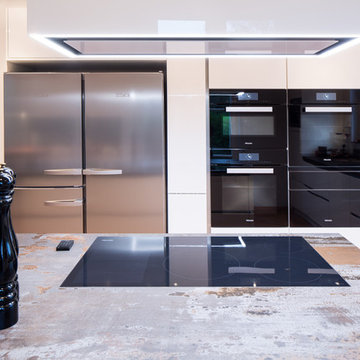
Expansive modern u-shaped eat-in kitchen in Hamburg with a drop-in sink, flat-panel cabinets, white cabinets, solid surface benchtops, white splashback, black appliances, terra-cotta floors, with island, red floor and black benchtop.
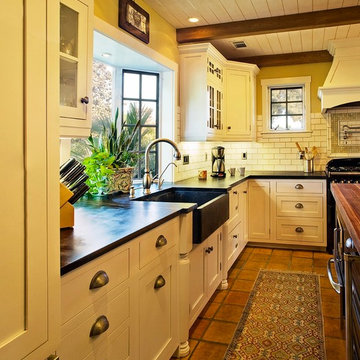
Photo Credit: Alan Boling jr.
Dura Supreme Cabinetry
Photo of a large traditional l-shaped separate kitchen in Santa Barbara with a farmhouse sink, recessed-panel cabinets, white cabinets, solid surface benchtops, white splashback, subway tile splashback, stainless steel appliances, terra-cotta floors and with island.
Photo of a large traditional l-shaped separate kitchen in Santa Barbara with a farmhouse sink, recessed-panel cabinets, white cabinets, solid surface benchtops, white splashback, subway tile splashback, stainless steel appliances, terra-cotta floors and with island.
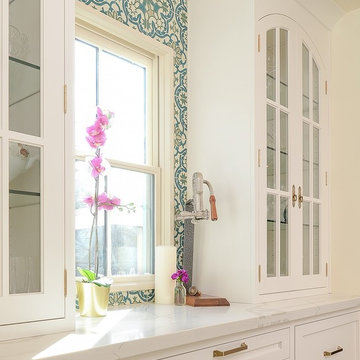
What began as a small, extremely dated kitchen in this 1929 Spanish Casa with an even tinier nook that you could hardly eat in has turned into a gorgeous stunner full of life!
We stayed true to the original style of the home and selected materials to complement and update its Spanish aesthetic. Luckily for us, our clients were on board with some color-loving ideas too! The peacock blue cabinets pair beautifully with the patterned tile and let those gorgeous accents shine! We kept the original copper hood and designed a functional kitchen with mixed metals, wire mesh cabinet detail, more counter space and room to entertain!
See the before images on https://houseofbrazier.com/2019/02/13/curtis-park-project-reveal/
Photos: Sacrep
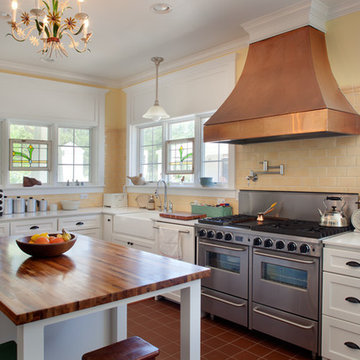
Morningside Architect, LLP
Contractor: Lone Star Custom Homes
Photographer: Rick Gardner Photography
This is an example of a mid-sized country l-shaped eat-in kitchen in Austin with a farmhouse sink, recessed-panel cabinets, white cabinets, solid surface benchtops, beige splashback, subway tile splashback, stainless steel appliances, terra-cotta floors and with island.
This is an example of a mid-sized country l-shaped eat-in kitchen in Austin with a farmhouse sink, recessed-panel cabinets, white cabinets, solid surface benchtops, beige splashback, subway tile splashback, stainless steel appliances, terra-cotta floors and with island.
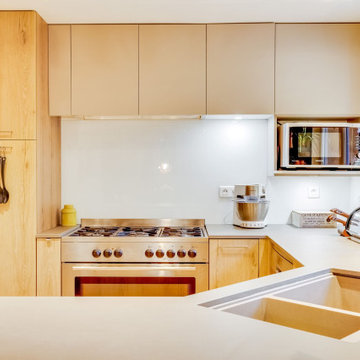
La cuisine a été livrée et posée par le cuisiniste partenaire de la Maison Des Travaux. Entièrement conçue pour optimiser l'espace disponible, elle intègre de nombreux rangements bas et haut ainsi qu'un magnifique plan de travail en céramique, réalisé sur mesure.
Enfin, des ouvrages de métallerie sont réalisés pour compléter l'ensemble : console de rangement murale et rack à verre fixé sous la poutre, le tout en acier brut. Une porte coulissante dans un style verrière, vient également finaliser le projet en créant une séparation entre la cuisine et la pièce de vie, tout en laissant passer la lumière.
Au final, une cuisine haut de gamme, chaleureuse et fonctionnelle, dans un esprit "maison de famille".
LE + : Le plan de travail de la cuisine est réalisé sur mesure, en céramique : ce matériau est fabriqué à partir d'argile cuite à haute température.
Posé dans les cuisines haut de gamme, le plan de travail en céramique propose de nombreux avantages : très forte résistance à la chaleur et aux chocs (comparable à la pierre ou au quarz), non poreux donc très facile à entretenir et hygiénique. Au niveau esthétique, les gammes disponibles permettent des rendus et des finitions très contemporaines ou plus classiques, selon les coloris et les effets (mat, brillant, béton, etc.).
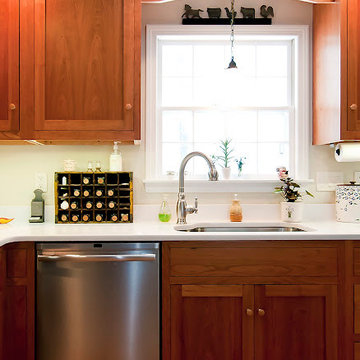
Cherry Shaker Style Kitchen. Flat Panel Inset Doors.
Large traditional l-shaped eat-in kitchen in Boston with shaker cabinets, dark wood cabinets, solid surface benchtops, stainless steel appliances, with island, an undermount sink, terra-cotta floors and red floor.
Large traditional l-shaped eat-in kitchen in Boston with shaker cabinets, dark wood cabinets, solid surface benchtops, stainless steel appliances, with island, an undermount sink, terra-cotta floors and red floor.
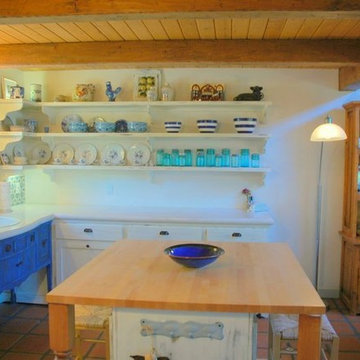
Mid-sized country l-shaped eat-in kitchen in Los Angeles with a drop-in sink, shaker cabinets, white cabinets, solid surface benchtops, ceramic splashback, white appliances, terra-cotta floors, with island and brown floor.
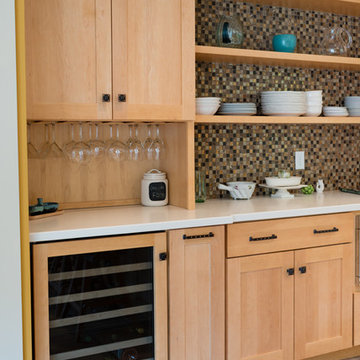
big fish studio, phil mello
Mid-sized eclectic u-shaped kitchen in Boston with an undermount sink, recessed-panel cabinets, light wood cabinets, solid surface benchtops, multi-coloured splashback, glass tile splashback, stainless steel appliances, terra-cotta floors and with island.
Mid-sized eclectic u-shaped kitchen in Boston with an undermount sink, recessed-panel cabinets, light wood cabinets, solid surface benchtops, multi-coloured splashback, glass tile splashback, stainless steel appliances, terra-cotta floors and with island.
Kitchen with Solid Surface Benchtops and Terra-cotta Floors Design Ideas
4