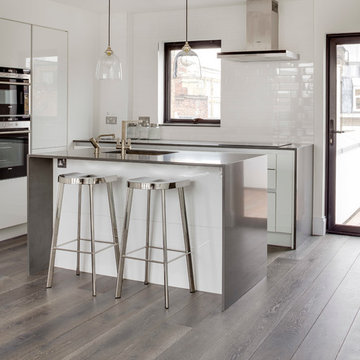Kitchen with Stainless Steel Benchtops and Medium Hardwood Floors Design Ideas
Refine by:
Budget
Sort by:Popular Today
61 - 80 of 2,604 photos
Item 1 of 3
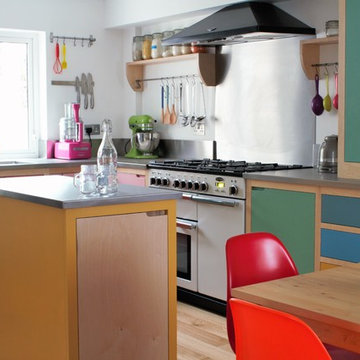
Sustainable Kitchens - Colour by Numbers Kitchen. A large array of Farrow & Ball's brightest colours brighten up this room. With flat panelled plywood cabinets with routed pulls and single width island that have been created to cater for this extremely bespoke design. Oak flooring sits in contrast to the stainless steel worktops and splashback. Colours used include: Babouche, Arsenic. Charlotte's Lock, Nancy's Blushes, Stone Blue, St. Giles Blue.
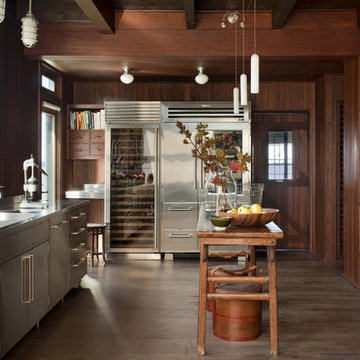
This project included extensive modernization and an updated HVAC system for use as a four-season retreat. Notable features of the renovated home include millwork walls and ceilings and a delicate suspended metal stair that rises to a viewing deck facing the ocean.
Design: Lynn Hopkins Architect and C & J Katz Studio
Photography: Eric Roth Photography
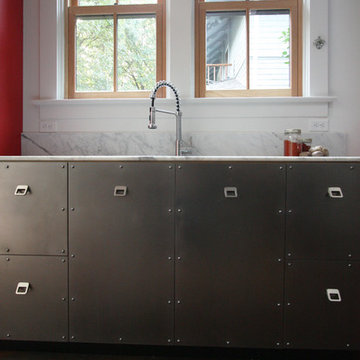
Portland modern whole house remodel and addition.
Inspiration for a mid-sized eclectic galley eat-in kitchen in Portland with an undermount sink, flat-panel cabinets, stainless steel cabinets, stainless steel benchtops, white splashback, medium hardwood floors and no island.
Inspiration for a mid-sized eclectic galley eat-in kitchen in Portland with an undermount sink, flat-panel cabinets, stainless steel cabinets, stainless steel benchtops, white splashback, medium hardwood floors and no island.
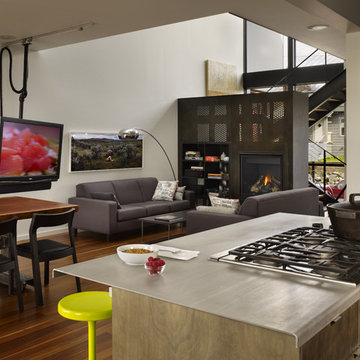
This Seattle modern house by chadbourne + doss architects provides open spaces for living and entertaining. A gas fireplace is enclosed in a perforated steel enclosure providing abstract patterned views and light. A custom track allows the TV to slide and rotate providing viewing from anywhere in the Great Room.
Photo by Benjamin Benschneider
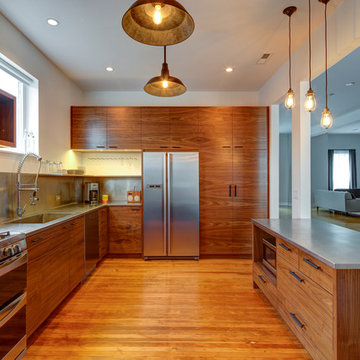
Jeff Amram
Inspiration for a large modern l-shaped separate kitchen in Portland with an undermount sink, flat-panel cabinets, dark wood cabinets, stainless steel benchtops, metallic splashback, stainless steel appliances, medium hardwood floors, with island and brown floor.
Inspiration for a large modern l-shaped separate kitchen in Portland with an undermount sink, flat-panel cabinets, dark wood cabinets, stainless steel benchtops, metallic splashback, stainless steel appliances, medium hardwood floors, with island and brown floor.
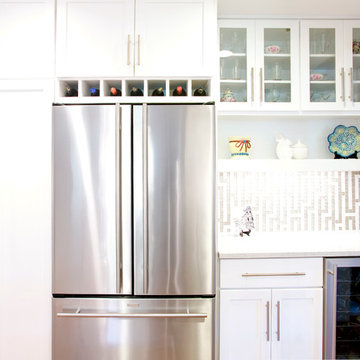
Featuring R.D. Henry & Company
Design ideas for a mid-sized transitional l-shaped eat-in kitchen in Chicago with an undermount sink, shaker cabinets, white cabinets, stainless steel benchtops, white splashback, subway tile splashback, stainless steel appliances, medium hardwood floors and a peninsula.
Design ideas for a mid-sized transitional l-shaped eat-in kitchen in Chicago with an undermount sink, shaker cabinets, white cabinets, stainless steel benchtops, white splashback, subway tile splashback, stainless steel appliances, medium hardwood floors and a peninsula.
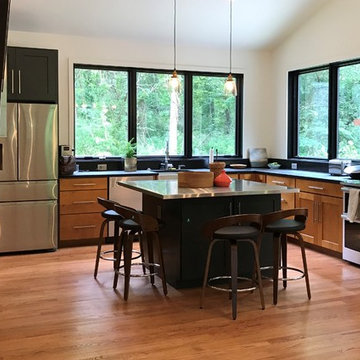
Photo of a mid-sized contemporary l-shaped open plan kitchen in DC Metro with a farmhouse sink, flat-panel cabinets, medium wood cabinets, stainless steel benchtops, black splashback, porcelain splashback, stainless steel appliances, medium hardwood floors, with island, brown floor and black benchtop.
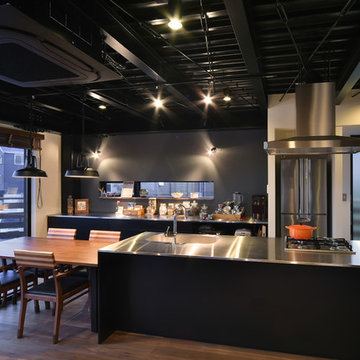
Industrial galley open plan kitchen in Nagoya with stainless steel benchtops, flat-panel cabinets, dark wood cabinets, medium hardwood floors, with island and brown floor.
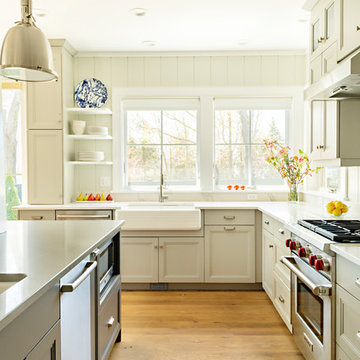
Randi Baird Photography
This is an example of a large country kitchen in Boston with shaker cabinets, beige cabinets, stainless steel benchtops, white splashback, stainless steel appliances, medium hardwood floors, with island and white benchtop.
This is an example of a large country kitchen in Boston with shaker cabinets, beige cabinets, stainless steel benchtops, white splashback, stainless steel appliances, medium hardwood floors, with island and white benchtop.
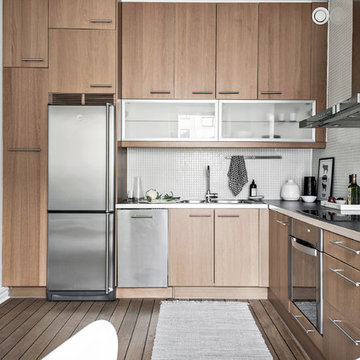
Bjurfors/SE360
Mid-sized modern l-shaped eat-in kitchen in Gothenburg with a double-bowl sink, flat-panel cabinets, medium wood cabinets, stainless steel benchtops, white splashback, stainless steel appliances, medium hardwood floors, no island and brown floor.
Mid-sized modern l-shaped eat-in kitchen in Gothenburg with a double-bowl sink, flat-panel cabinets, medium wood cabinets, stainless steel benchtops, white splashback, stainless steel appliances, medium hardwood floors, no island and brown floor.
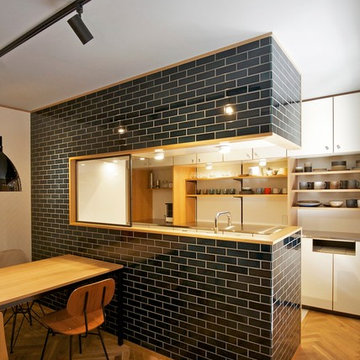
This is an example of a contemporary galley eat-in kitchen in Other with white cabinets, flat-panel cabinets, stainless steel benchtops, white splashback and medium hardwood floors.
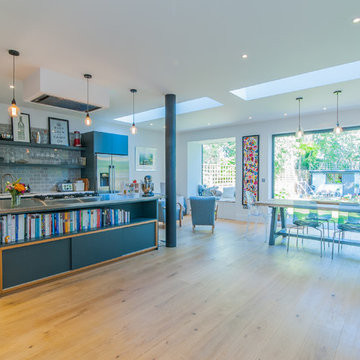
Overview
Whole house refurbishment, space planning and daylight exercise.
The Brief
To reorganise the internal arrangement throughout the client’s new home, create a large, open plan kitchen and living space off the garden while proposing a unique relationship to the garden which is at the lower level.
Our Solution
Working with a brilliant, forward-thinking client who knows what they like is always a real pleasure.
This project enhances the original features of the house while adding a warm, simple timber cube to the rear. The timber is now silver grey in colour and ageing gracefully, the glass is neat and simple with our signature garden oriel window the main feature. The modern oriel window is a very useful tool that we often consider as it gives the client a different place to sit, relax and enjoy the new spaces and garden. If the house has a lower garden level it’s even better.
The project has a great kitchen, very much of the moment in terms of colour and materials, the client really committed to the look and aesthetic. Again we left in some structure and wrapped the kitchen around it working WITH the project constraints rather than resisting them.
Our view is, you pay a lot for your steelwork… Show it off!
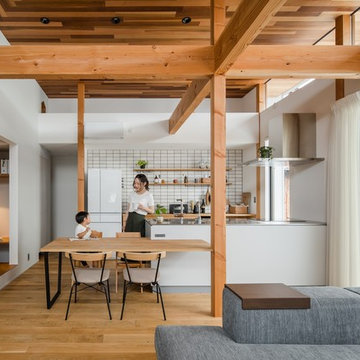
Photo of a large asian single-wall open plan kitchen in Other with an undermount sink, beaded inset cabinets, grey cabinets, stainless steel benchtops, grey splashback, porcelain splashback, black appliances, medium hardwood floors, with island, brown floor and grey benchtop.
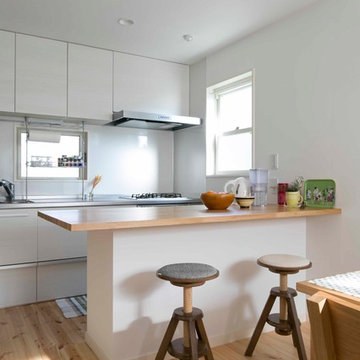
Design ideas for a modern galley open plan kitchen in Other with a single-bowl sink, flat-panel cabinets, white cabinets, stainless steel benchtops, medium hardwood floors, with island and brown floor.
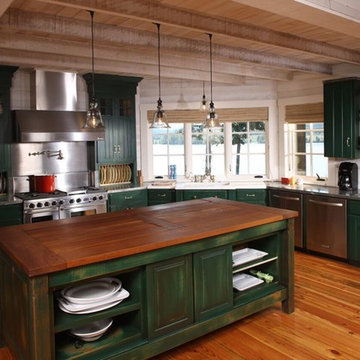
This is an example of a large country l-shaped open plan kitchen in Other with a drop-in sink, green cabinets, white splashback, stainless steel appliances, medium hardwood floors, with island and stainless steel benchtops.
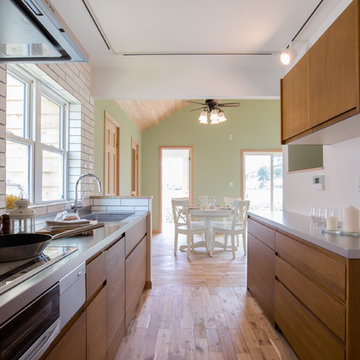
Mid-sized tropical galley separate kitchen in Other with an integrated sink, flat-panel cabinets, dark wood cabinets, stainless steel benchtops, white splashback, ceramic splashback, stainless steel appliances, medium hardwood floors, no island, brown floor and grey benchtop.
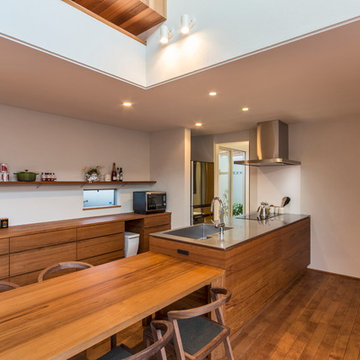
house3
Inspiration for a modern galley eat-in kitchen in Nagoya with an integrated sink, flat-panel cabinets, medium wood cabinets, stainless steel benchtops, white splashback, stainless steel appliances, medium hardwood floors and a peninsula.
Inspiration for a modern galley eat-in kitchen in Nagoya with an integrated sink, flat-panel cabinets, medium wood cabinets, stainless steel benchtops, white splashback, stainless steel appliances, medium hardwood floors and a peninsula.
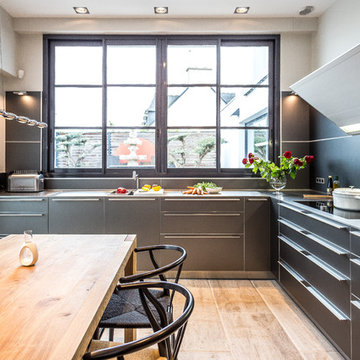
This is an example of a mid-sized contemporary l-shaped eat-in kitchen in Brest with flat-panel cabinets, grey cabinets, no island, a single-bowl sink, stainless steel benchtops, black splashback, panelled appliances, medium hardwood floors, brown floor and grey benchtop.
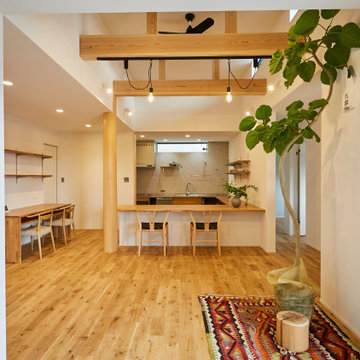
家族のコミュニケーションを軸に暮らし方を考えた木の家。リビングから1段下がったサンクンキッチン。コの字型のダイニングテーブルが段差なく繋がり作業生徒機能美を兼ね備えます。料理や食事の際に家族と目線が合い会話が弾む空間に。キッチン横のスタディーデスクは勉強やリモートに大活躍。
Design ideas for a mid-sized open plan kitchen in Other with stainless steel benchtops, medium hardwood floors and beige floor.
Design ideas for a mid-sized open plan kitchen in Other with stainless steel benchtops, medium hardwood floors and beige floor.
Kitchen with Stainless Steel Benchtops and Medium Hardwood Floors Design Ideas
4
