Kitchen with Stainless Steel Benchtops and Medium Hardwood Floors Design Ideas
Refine by:
Budget
Sort by:Popular Today
141 - 160 of 2,604 photos
Item 1 of 3
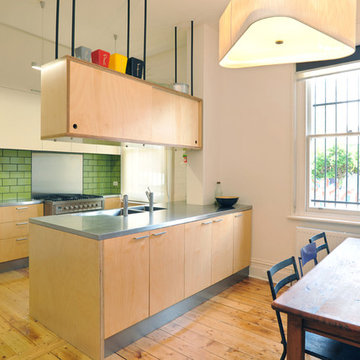
Mark Fergus Photography
Design ideas for a mid-sized transitional galley eat-in kitchen in Melbourne with an integrated sink, flat-panel cabinets, light wood cabinets, green splashback, subway tile splashback, stainless steel appliances, stainless steel benchtops and medium hardwood floors.
Design ideas for a mid-sized transitional galley eat-in kitchen in Melbourne with an integrated sink, flat-panel cabinets, light wood cabinets, green splashback, subway tile splashback, stainless steel appliances, stainless steel benchtops and medium hardwood floors.
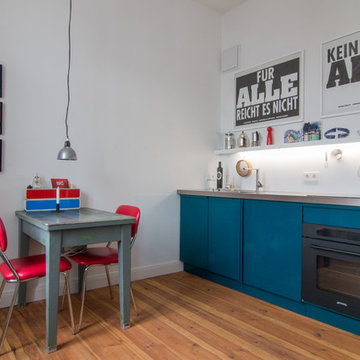
Jan Kulke - Fotografie
Photo of a small industrial single-wall eat-in kitchen in Berlin with flat-panel cabinets, blue cabinets, stainless steel benchtops, white splashback, black appliances, medium hardwood floors, no island and brown floor.
Photo of a small industrial single-wall eat-in kitchen in Berlin with flat-panel cabinets, blue cabinets, stainless steel benchtops, white splashback, black appliances, medium hardwood floors, no island and brown floor.
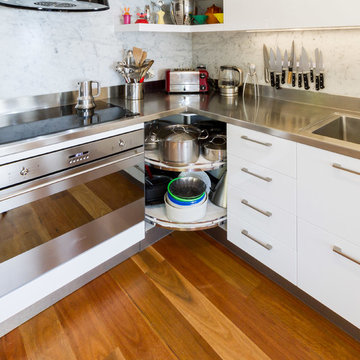
Designer: Daniel Stelzer; Photography by Yvonne Menegol
Photo of a small contemporary l-shaped kitchen pantry in Melbourne with an integrated sink, flat-panel cabinets, white cabinets, stainless steel benchtops, white splashback, marble splashback, stainless steel appliances, medium hardwood floors and brown floor.
Photo of a small contemporary l-shaped kitchen pantry in Melbourne with an integrated sink, flat-panel cabinets, white cabinets, stainless steel benchtops, white splashback, marble splashback, stainless steel appliances, medium hardwood floors and brown floor.
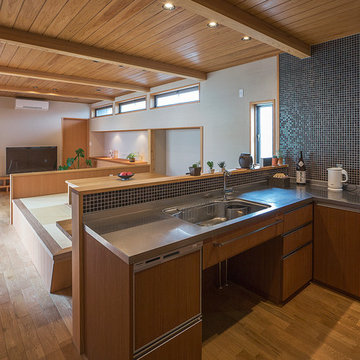
Photo of an asian u-shaped open plan kitchen in Other with an integrated sink, flat-panel cabinets, medium wood cabinets, stainless steel benchtops, black splashback, mosaic tile splashback, stainless steel appliances, medium hardwood floors and no island.
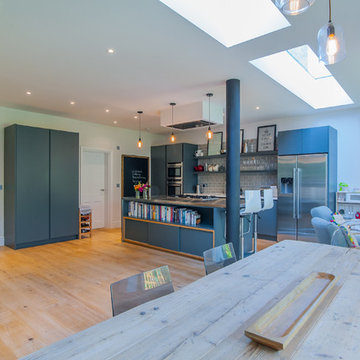
Overview
Whole house refurbishment, space planning and daylight exercise.
The Brief
To reorganise the internal arrangement throughout the client’s new home, create a large, open plan kitchen and living space off the garden while proposing a unique relationship to the garden which is at the lower level.
Our Solution
Working with a brilliant, forward-thinking client who knows what they like is always a real pleasure.
This project enhances the original features of the house while adding a warm, simple timber cube to the rear. The timber is now silver grey in colour and ageing gracefully, the glass is neat and simple with our signature garden oriel window the main feature. The modern oriel window is a very useful tool that we often consider as it gives the client a different place to sit, relax and enjoy the new spaces and garden. If the house has a lower garden level it’s even better.
The project has a great kitchen, very much of the moment in terms of colour and materials, the client really committed to the look and aesthetic. Again we left in some structure and wrapped the kitchen around it working WITH the project constraints rather than resisting them.
Our view is, you pay a lot for your steelwork… Show it off!
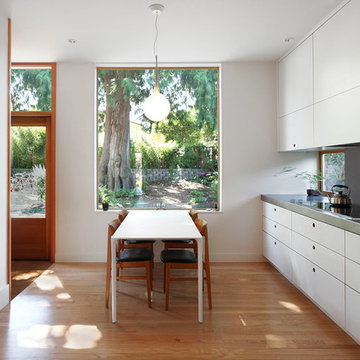
Mark Woods
Design ideas for a mid-sized contemporary l-shaped eat-in kitchen in Seattle with medium hardwood floors, flat-panel cabinets, white cabinets, stainless steel benchtops, window splashback and brown floor.
Design ideas for a mid-sized contemporary l-shaped eat-in kitchen in Seattle with medium hardwood floors, flat-panel cabinets, white cabinets, stainless steel benchtops, window splashback and brown floor.
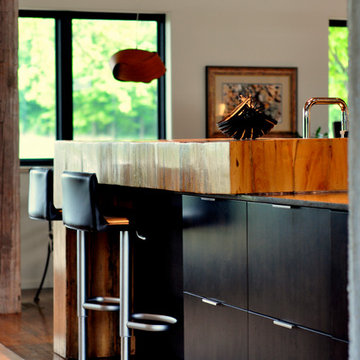
Another custom masterpiece of the house is this wooden bar made out of restored barn beams. the thick grained look compliments the modern look.
Designed and Constructed by John Mast Construction, Photo by Caleb Mast
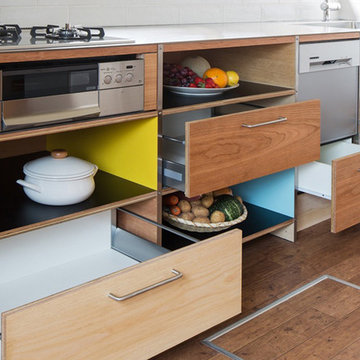
堺のキッチン
Single-wall kitchen in Tokyo with flat-panel cabinets, medium wood cabinets, stainless steel benchtops, white splashback, stainless steel appliances and medium hardwood floors.
Single-wall kitchen in Tokyo with flat-panel cabinets, medium wood cabinets, stainless steel benchtops, white splashback, stainless steel appliances and medium hardwood floors.
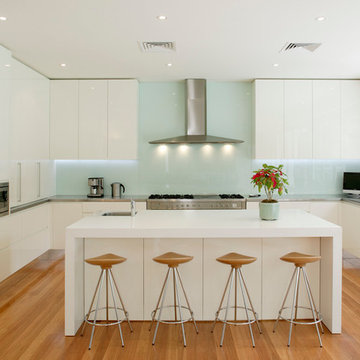
Contemporary Kitchen
Gloss polyurethane
Stainless steel & Quartz bench tops
Splash back & integrated fridge Starphire glass
Inspiration for a large contemporary u-shaped kitchen in Sydney with an undermount sink, flat-panel cabinets, white cabinets, stainless steel benchtops, green splashback, glass sheet splashback, stainless steel appliances, medium hardwood floors and with island.
Inspiration for a large contemporary u-shaped kitchen in Sydney with an undermount sink, flat-panel cabinets, white cabinets, stainless steel benchtops, green splashback, glass sheet splashback, stainless steel appliances, medium hardwood floors and with island.
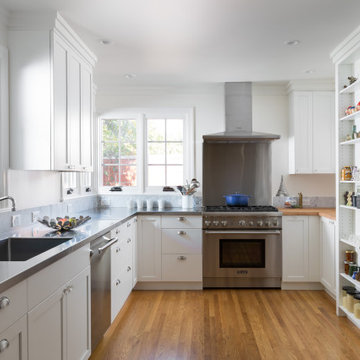
Photo of a transitional u-shaped kitchen in San Francisco with an integrated sink, shaker cabinets, white cabinets, stainless steel benchtops, stainless steel appliances, medium hardwood floors, no island, brown floor and grey benchtop.
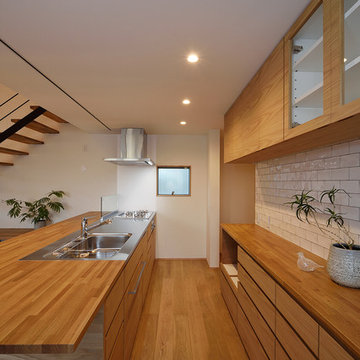
オープンなキッチンはオリジナルの製作家具とし、素材感を周囲に合わせました。
背面収納もキッチンと同じ素材で製作しました。
ダイニングテーブルを置かずにカウンターでご飯を食べたいというご家族に合わせ、キッチンの天板はフルフラットとし、奥行きを広くとりカウンターとして利用できるキッチンとしました。
視線が抜け、より開放的な広い空間に感じられます。
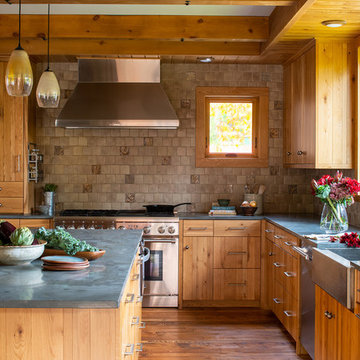
Scott Amundson Photography
Country l-shaped kitchen in Minneapolis with a farmhouse sink, flat-panel cabinets, medium wood cabinets, stainless steel benchtops, beige splashback, stainless steel appliances, medium hardwood floors, with island, brown floor and grey benchtop.
Country l-shaped kitchen in Minneapolis with a farmhouse sink, flat-panel cabinets, medium wood cabinets, stainless steel benchtops, beige splashback, stainless steel appliances, medium hardwood floors, with island, brown floor and grey benchtop.
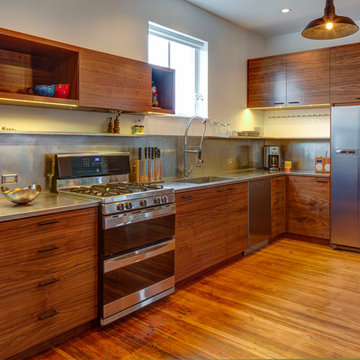
Jeff Amram
This is an example of a large modern l-shaped separate kitchen in Portland with an undermount sink, flat-panel cabinets, dark wood cabinets, stainless steel benchtops, metallic splashback, stainless steel appliances, medium hardwood floors and with island.
This is an example of a large modern l-shaped separate kitchen in Portland with an undermount sink, flat-panel cabinets, dark wood cabinets, stainless steel benchtops, metallic splashback, stainless steel appliances, medium hardwood floors and with island.
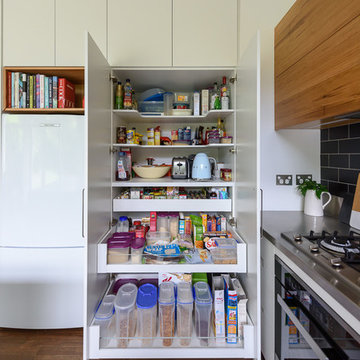
900mm wide pantry with space for food items and appliances. Inner drawers to maximise storage and ease of use. U-shaped shelves above for easy access and clear visibility.
photography by Vicki Morskate. V-Style + Imagery
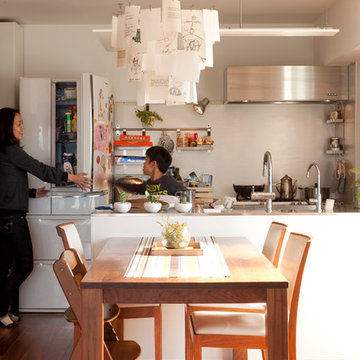
Photo by Junichi Harano
Inspiration for a small galley open plan kitchen in Tokyo with open cabinets, a peninsula, stainless steel benchtops, white splashback, stainless steel appliances, an integrated sink and medium hardwood floors.
Inspiration for a small galley open plan kitchen in Tokyo with open cabinets, a peninsula, stainless steel benchtops, white splashback, stainless steel appliances, an integrated sink and medium hardwood floors.

自然と共に暮らす家-和モダンの平屋
木造・平屋、和モダンの一戸建て住宅。
田園風景の中で、「建築・デザイン」×「自然・アウトドア」が融合し、「豊かな暮らし」を実現する住まいです。
Single-wall open plan kitchen in Other with medium wood cabinets, stainless steel benchtops, white splashback, cement tile splashback, stainless steel appliances, medium hardwood floors, a peninsula, brown floor, grey benchtop and wood.
Single-wall open plan kitchen in Other with medium wood cabinets, stainless steel benchtops, white splashback, cement tile splashback, stainless steel appliances, medium hardwood floors, a peninsula, brown floor, grey benchtop and wood.
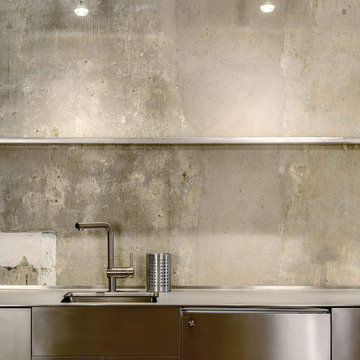
Photo of a mid-sized industrial single-wall open plan kitchen in Berlin with a single-bowl sink, flat-panel cabinets, stainless steel cabinets, stainless steel benchtops, multi-coloured splashback, stainless steel appliances, medium hardwood floors, no island, beige floor and grey benchtop.
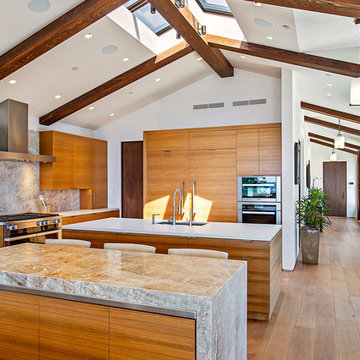
Realtor: Casey Lesher, Contractor: Robert McCarthy, Interior Designer: White Design
This is an example of a large contemporary l-shaped eat-in kitchen in Los Angeles with an integrated sink, flat-panel cabinets, medium wood cabinets, stainless steel benchtops, beige splashback, stone slab splashback, stainless steel appliances, medium hardwood floors, multiple islands, brown floor and beige benchtop.
This is an example of a large contemporary l-shaped eat-in kitchen in Los Angeles with an integrated sink, flat-panel cabinets, medium wood cabinets, stainless steel benchtops, beige splashback, stone slab splashback, stainless steel appliances, medium hardwood floors, multiple islands, brown floor and beige benchtop.
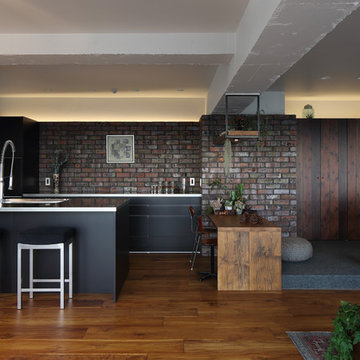
craft
Asian galley eat-in kitchen in Tokyo Suburbs with a single-bowl sink, flat-panel cabinets, black cabinets, stainless steel benchtops, brown splashback, brick splashback, black appliances, medium hardwood floors, with island and brown floor.
Asian galley eat-in kitchen in Tokyo Suburbs with a single-bowl sink, flat-panel cabinets, black cabinets, stainless steel benchtops, brown splashback, brick splashback, black appliances, medium hardwood floors, with island and brown floor.
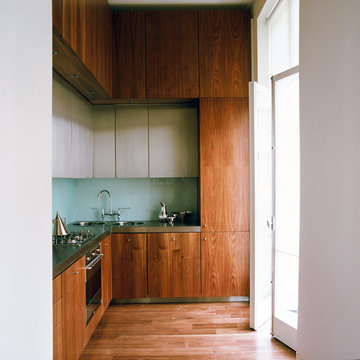
View of Kitchen and balcony doors, with full height timber clad wall cabinets
Small midcentury l-shaped separate kitchen in London with a drop-in sink, flat-panel cabinets, medium wood cabinets, stainless steel benchtops, green splashback, glass sheet splashback, stainless steel appliances, medium hardwood floors and no island.
Small midcentury l-shaped separate kitchen in London with a drop-in sink, flat-panel cabinets, medium wood cabinets, stainless steel benchtops, green splashback, glass sheet splashback, stainless steel appliances, medium hardwood floors and no island.
Kitchen with Stainless Steel Benchtops and Medium Hardwood Floors Design Ideas
8