Kitchen with Stainless Steel Benchtops and Medium Hardwood Floors Design Ideas
Refine by:
Budget
Sort by:Popular Today
101 - 120 of 2,604 photos
Item 1 of 3
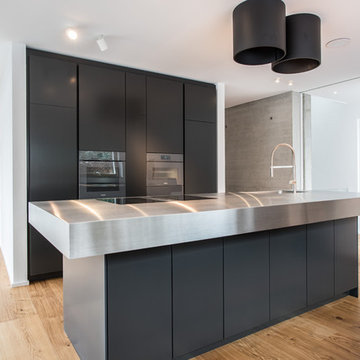
Küche minimalistisch mit Küchenblock
Photo of a mid-sized contemporary galley open plan kitchen in Stuttgart with an integrated sink, flat-panel cabinets, black cabinets, stainless steel benchtops, stainless steel appliances, medium hardwood floors, with island, brown floor and grey benchtop.
Photo of a mid-sized contemporary galley open plan kitchen in Stuttgart with an integrated sink, flat-panel cabinets, black cabinets, stainless steel benchtops, stainless steel appliances, medium hardwood floors, with island, brown floor and grey benchtop.
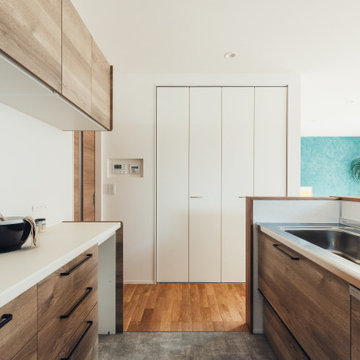
今回のテーマは、家族みんながゆっくり過ごせる空間。
お家に帰ってきたらしっかりオフになれるよう落ち着いた空間づくりの中に遊びごころを忘れません。
外観はグレーで飽きのこないシンプルなデザイン。
無駄を省き、必要最低限の大きさながら、収納はたっぷりとれるよう設計しました。
ひと繋がりのLDKには、ハンモックや畳の小上がりなどくつろげる工夫を施し
塗り壁のテクスチャなど素材と見え方にこだわりました。
気取らないカジュアル、だけど品が漂うご家族だけのたったひとつのリラックスできるお家。
何年経ってもゆっくりとした時を過ごせますように。
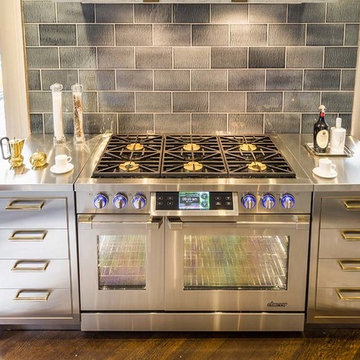
Transitional kitchen in Phoenix with flat-panel cabinets, stainless steel cabinets, stainless steel benchtops, grey splashback, stone tile splashback, stainless steel appliances and medium hardwood floors.
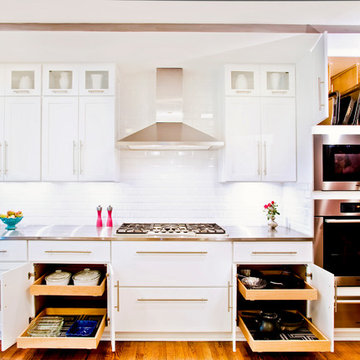
Featuring R.D. Henry & Company
This is an example of a mid-sized transitional single-wall kitchen in Chicago with shaker cabinets, white cabinets, white splashback, subway tile splashback, stainless steel appliances, stainless steel benchtops and medium hardwood floors.
This is an example of a mid-sized transitional single-wall kitchen in Chicago with shaker cabinets, white cabinets, white splashback, subway tile splashback, stainless steel appliances, stainless steel benchtops and medium hardwood floors.
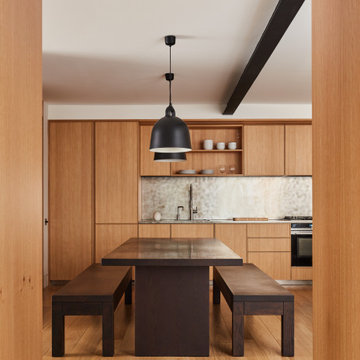
For our full portfolio, see https://blackandmilk.co.uk/interior-design-portfolio/
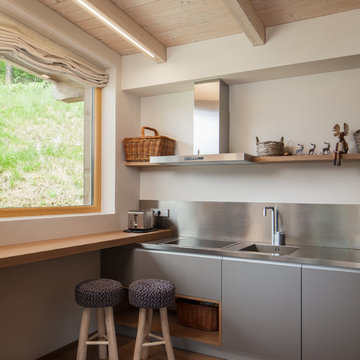
Andrea Zanchi Photography
Design ideas for a modern single-wall kitchen in Other with an integrated sink, flat-panel cabinets, grey cabinets, stainless steel benchtops, medium hardwood floors, no island, metallic splashback, metal splashback, stainless steel appliances, brown floor and grey benchtop.
Design ideas for a modern single-wall kitchen in Other with an integrated sink, flat-panel cabinets, grey cabinets, stainless steel benchtops, medium hardwood floors, no island, metallic splashback, metal splashback, stainless steel appliances, brown floor and grey benchtop.
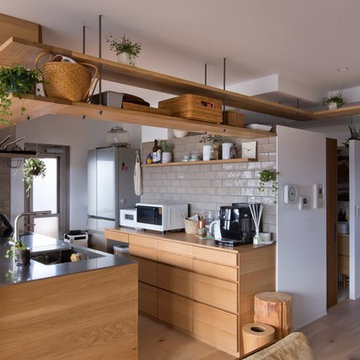
Photo of a mid-sized asian single-wall open plan kitchen in Other with an integrated sink, flat-panel cabinets, brown cabinets, stainless steel benchtops, a peninsula, brown benchtop, medium hardwood floors and beige floor.
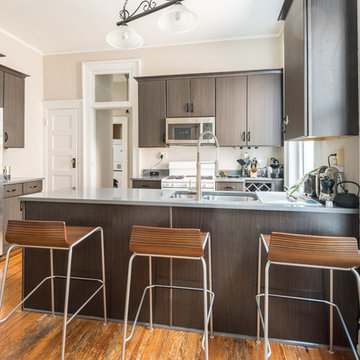
Piperbear Designs helped restore this 1908 Victorian triplex located on the vibrant West Grace St section of Richmond's Fan District
SCOPE OF WORK
- New / upgraded kitchens with new cabinets, new tile, and granite countertops
- New / upgraded bathrooms with new tile and fixtures
- Complete renovation of 2-level exterior rear porch
- Interior painting of all units
- Designer light fixtures and ceiling fans
- Buffed hardwood floors
- New air conditioning systems (3) for high efficiency
- Updated boiler system for higher efficiency and better radiant heat
- Added off street parking space
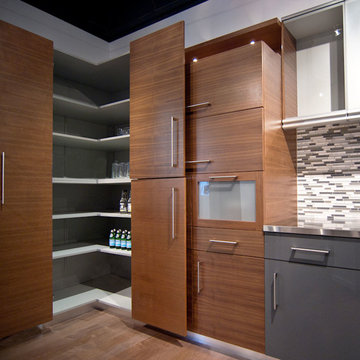
Sugatsune LIN-X system used for full access on blind corners
Mid-sized contemporary l-shaped separate kitchen in Chicago with flat-panel cabinets, medium wood cabinets, stainless steel benchtops, multi-coloured splashback, matchstick tile splashback, medium hardwood floors, brown floor, stainless steel appliances, with island and grey benchtop.
Mid-sized contemporary l-shaped separate kitchen in Chicago with flat-panel cabinets, medium wood cabinets, stainless steel benchtops, multi-coloured splashback, matchstick tile splashback, medium hardwood floors, brown floor, stainless steel appliances, with island and grey benchtop.
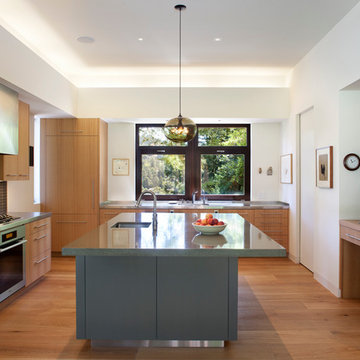
Photo by Paul Dyer
Large modern l-shaped separate kitchen in San Francisco with an undermount sink, flat-panel cabinets, medium wood cabinets, stainless steel benchtops, grey splashback, panelled appliances, ceramic splashback, medium hardwood floors and with island.
Large modern l-shaped separate kitchen in San Francisco with an undermount sink, flat-panel cabinets, medium wood cabinets, stainless steel benchtops, grey splashback, panelled appliances, ceramic splashback, medium hardwood floors and with island.
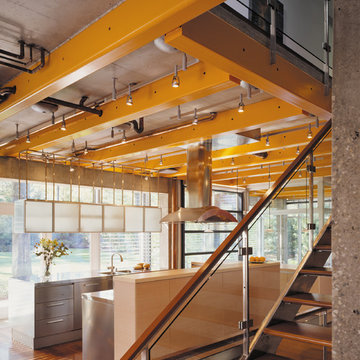
Photography-Hedrich Blessing
Glass House:
The design objective was to build a house for my wife and three kids, looking forward in terms of how people live today. To experiment with transparency and reflectivity, removing borders and edges from outside to inside the house, and to really depict “flowing and endless space”. To construct a house that is smart and efficient in terms of construction and energy, both in terms of the building and the user. To tell a story of how the house is built in terms of the constructability, structure and enclosure, with the nod to Japanese wood construction in the method in which the concrete beams support the steel beams; and in terms of how the entire house is enveloped in glass as if it was poured over the bones to make it skin tight. To engineer the house to be a smart house that not only looks modern, but acts modern; every aspect of user control is simplified to a digital touch button, whether lights, shades/blinds, HVAC, communication/audio/video, or security. To develop a planning module based on a 16 foot square room size and a 8 foot wide connector called an interstitial space for hallways, bathrooms, stairs and mechanical, which keeps the rooms pure and uncluttered. The base of the interstitial spaces also become skylights for the basement gallery.
This house is all about flexibility; the family room, was a nursery when the kids were infants, is a craft and media room now, and will be a family room when the time is right. Our rooms are all based on a 16’x16’ (4.8mx4.8m) module, so a bedroom, a kitchen, and a dining room are the same size and functions can easily change; only the furniture and the attitude needs to change.
The house is 5,500 SF (550 SM)of livable space, plus garage and basement gallery for a total of 8200 SF (820 SM). The mathematical grid of the house in the x, y and z axis also extends into the layout of the trees and hardscapes, all centered on a suburban one-acre lot.
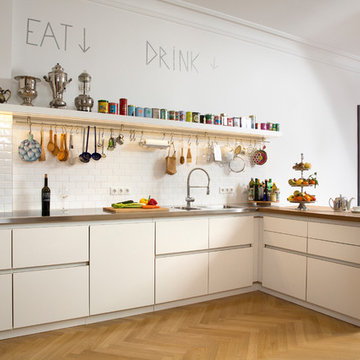
Darek Gontarski
Photo of an expansive modern l-shaped open plan kitchen in Berlin with an integrated sink, flat-panel cabinets, white cabinets, stainless steel benchtops, porcelain splashback, stainless steel appliances, medium hardwood floors, a peninsula and beige benchtop.
Photo of an expansive modern l-shaped open plan kitchen in Berlin with an integrated sink, flat-panel cabinets, white cabinets, stainless steel benchtops, porcelain splashback, stainless steel appliances, medium hardwood floors, a peninsula and beige benchtop.
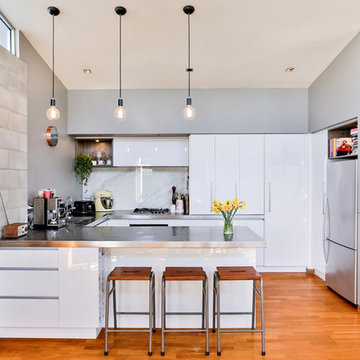
Modern Industrial Kitchen Renovation in Inner City Auckland by Jag Kitchens Ltd.
Photo of a large industrial u-shaped open plan kitchen in Auckland with a double-bowl sink, flat-panel cabinets, white cabinets, stainless steel benchtops, white splashback, glass sheet splashback, stainless steel appliances, medium hardwood floors, with island and multi-coloured floor.
Photo of a large industrial u-shaped open plan kitchen in Auckland with a double-bowl sink, flat-panel cabinets, white cabinets, stainless steel benchtops, white splashback, glass sheet splashback, stainless steel appliances, medium hardwood floors, with island and multi-coloured floor.
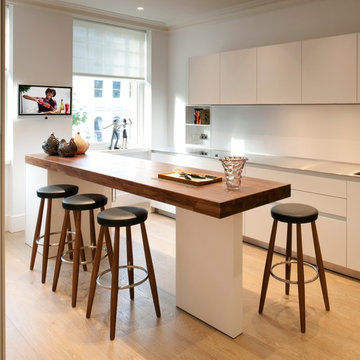
“The kitchen was slightly too small to allow a typical kitchen island with a worktop run on one side and a storage run on the other” says Griem. “We worked closely with Bulthaup who created a bespoke slim 600mm wide bar with a solid walnut top which also houses a microwave and storage at one end with a slender column support at the other, The room feels light and spacious because we left the space under the top empty and stopped before the wall so no-one can walk around the island completely. I was very pleased how Bulthaup integrated a 430mm wine fridge at the end of the storage run”.
Photography: Philip Vile
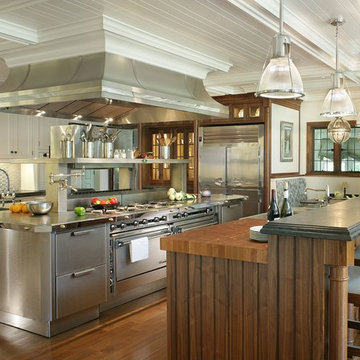
Winner of Best Kitchen 2012
http://www.petersalernoinc.com/
Photographer:
Peter Rymwid http://peterrymwid.com/
Peter Salerno Inc. (Kitchen)
511 Goffle Road, Wyckoff NJ 07481
Tel: 201.251.6608
Interior Designer:
Theresa Scelfo Designs LLC
Morristown, NJ
(201) 803-5375
Builder:
George Strother
Eaglesite Management
gstrother@eaglesite.com
Tel 973.625.9500 http://eaglesite.com/contact.php
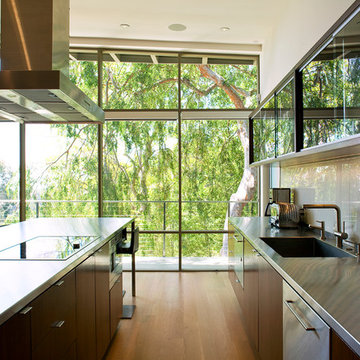
Hiro Inaba
Photo of a midcentury galley kitchen in Los Angeles with an undermount sink, flat-panel cabinets, dark wood cabinets, stainless steel benchtops, white splashback, glass sheet splashback and medium hardwood floors.
Photo of a midcentury galley kitchen in Los Angeles with an undermount sink, flat-panel cabinets, dark wood cabinets, stainless steel benchtops, white splashback, glass sheet splashback and medium hardwood floors.
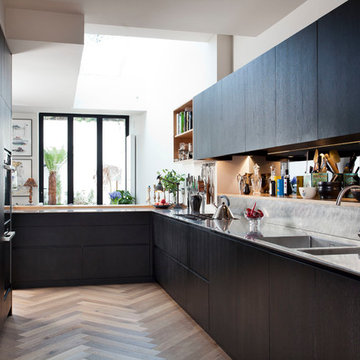
Adding a strong visual feature as well as a
hugely practical design element, the large recess
above the sink run has been maximised for
additional storage and display of regularly used
kitchen essentials, such as the pestle & mortar,
utensils, oils and vinegars.
Rory Corrigan
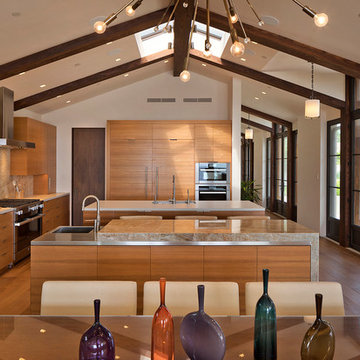
Realtor: Casey Lesher, Contractor: Robert McCarthy, Interior Designer: White Design
Inspiration for a large contemporary l-shaped eat-in kitchen in Los Angeles with flat-panel cabinets, multiple islands, medium wood cabinets, beige splashback, stone slab splashback, stainless steel appliances, medium hardwood floors, an integrated sink, stainless steel benchtops, beige benchtop and brown floor.
Inspiration for a large contemporary l-shaped eat-in kitchen in Los Angeles with flat-panel cabinets, multiple islands, medium wood cabinets, beige splashback, stone slab splashback, stainless steel appliances, medium hardwood floors, an integrated sink, stainless steel benchtops, beige benchtop and brown floor.
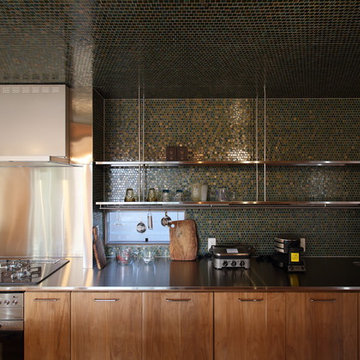
ヨーロッパの別荘のような住宅
Mid-sized scandinavian single-wall separate kitchen in Nagoya with an integrated sink, beaded inset cabinets, dark wood cabinets, stainless steel benchtops, green splashback, mosaic tile splashback, stainless steel appliances, medium hardwood floors, with island, beige floor and brown benchtop.
Mid-sized scandinavian single-wall separate kitchen in Nagoya with an integrated sink, beaded inset cabinets, dark wood cabinets, stainless steel benchtops, green splashback, mosaic tile splashback, stainless steel appliances, medium hardwood floors, with island, beige floor and brown benchtop.
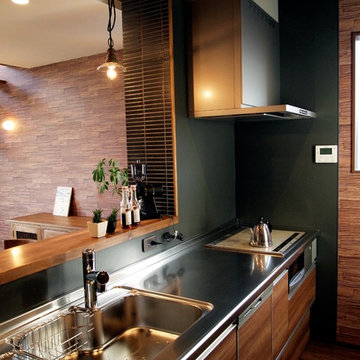
Inspiration for an asian kitchen in Other with flat-panel cabinets, brown cabinets, stainless steel benchtops, green splashback, medium hardwood floors and brown floor.
Kitchen with Stainless Steel Benchtops and Medium Hardwood Floors Design Ideas
6