Kitchen with Stainless Steel Benchtops and Medium Hardwood Floors Design Ideas
Refine by:
Budget
Sort by:Popular Today
121 - 140 of 2,604 photos
Item 1 of 3
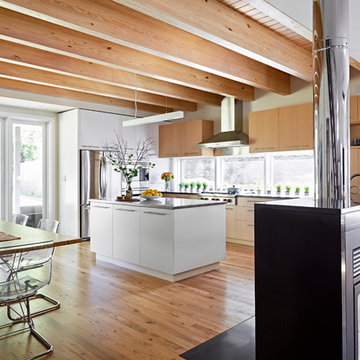
Kip Dawkins
This is an example of a large modern u-shaped open plan kitchen in Richmond with an undermount sink, flat-panel cabinets, medium wood cabinets, stainless steel benchtops, stainless steel appliances, medium hardwood floors and with island.
This is an example of a large modern u-shaped open plan kitchen in Richmond with an undermount sink, flat-panel cabinets, medium wood cabinets, stainless steel benchtops, stainless steel appliances, medium hardwood floors and with island.
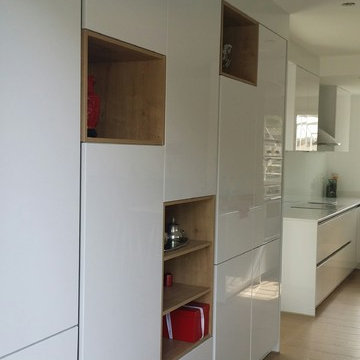
cuisine intérieur design à Toulouse, cuisine équipée sans poignée blanche, le plan de travail en silestone blanc, laque brillante blanche, crédence en verre blanche, accompagnée des rangements donnant sur living cuisine épurée, tendance, moderne
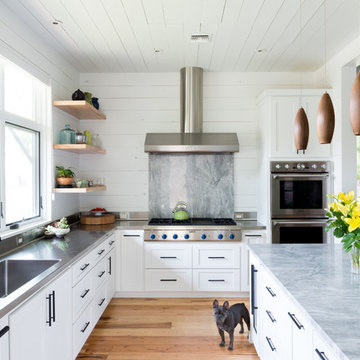
Mark Menjivar
Transitional l-shaped kitchen in Austin with an integrated sink, shaker cabinets, white cabinets, stainless steel benchtops, grey splashback, stainless steel appliances, medium hardwood floors, with island and marble splashback.
Transitional l-shaped kitchen in Austin with an integrated sink, shaker cabinets, white cabinets, stainless steel benchtops, grey splashback, stainless steel appliances, medium hardwood floors, with island and marble splashback.
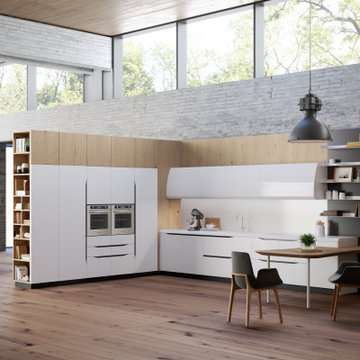
The 'MIAMI' Biefbi kitchen was born from the idea of reviving the styles which made the brand, BERTONE, a global success by tracing its stories and values from past generations to today which now embodies future technologies. Design and usability are perfectly combined in this project, where the balance between refined aesthetics and ergonomics originate creative solutions which don’t neglect the functional aspects, for a daily experience in the name of accessibility and practicality.
Characterized by forms and sinuous lines which match harmoniously to the straight lines, MIAMI proposes a contemporary design with some vintage touches, emphasized by the elegant use of sophisticated materials such as Peltrox® for the countertop and backsplash use. This innovative steel, combines the unsurpassed characteristics of stainless AISI 304 to the warmth, finishing and pewter tradition. The color palette was taken directly from the heritage of Bertone’s brand, indicating as center of this new concept a color which marked the automotive design history, orange, very dear to Bertone and also used for the legendary Lamborghini Miura.
The 'Miami' Biefbi kitchen is available exclusively through O.NIX Kitchens & Living, dealers and Biefbi design specialists for Toronto and Canada.
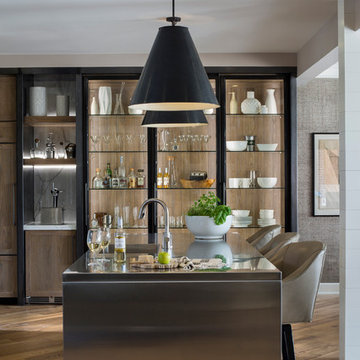
The lower level kitchen island features a two inch thick, stainless steel countertop with waterfall sides. The cabinetry on the far wall is framed in custom fabricated steel with a hand-applied black finish. The backs of the floor to ceiling open cabinets are cerused oak.
Heidi Zeiger
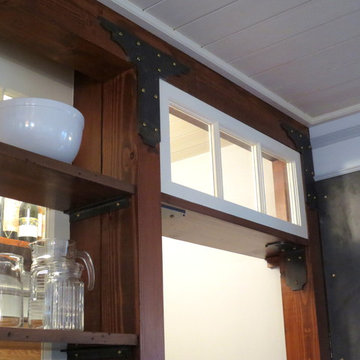
Custom divided lite clerestory window sash give the built in pantry shelves an old time grocery storefront feeling. A galvanized steel chalkboard give the family a place to record adventures.... and the day's marching orders. Photos by Photo Art Portraits
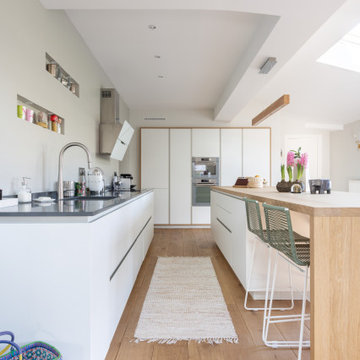
Photo of a large scandinavian l-shaped kitchen in Paris with an undermount sink, flat-panel cabinets, white cabinets, stainless steel benchtops, panelled appliances, medium hardwood floors, with island, beige floor and grey benchtop.
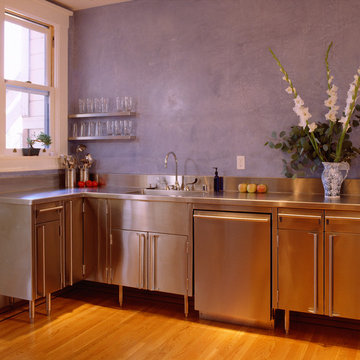
stainless steel kitchen
integral color plaster walls
L-shaped kitchen in San Francisco with an integrated sink, stainless steel cabinets, stainless steel benchtops, stainless steel appliances, medium hardwood floors and no island.
L-shaped kitchen in San Francisco with an integrated sink, stainless steel cabinets, stainless steel benchtops, stainless steel appliances, medium hardwood floors and no island.
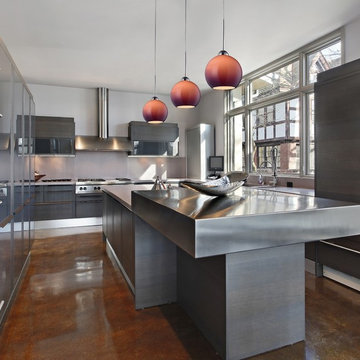
This Cassandra pendant from ELK Lighting's HGTV range features a polished chrome finish. Choose from various colorful glass choices, such as "Purple", as shown here in this modern kitchen application.
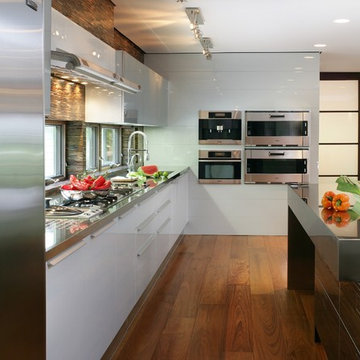
Photo: Peter Rymwid
Inspiration for a large modern u-shaped eat-in kitchen in Newark with an integrated sink, flat-panel cabinets, grey cabinets, stainless steel benchtops, brown splashback, glass tile splashback, stainless steel appliances, medium hardwood floors and multiple islands.
Inspiration for a large modern u-shaped eat-in kitchen in Newark with an integrated sink, flat-panel cabinets, grey cabinets, stainless steel benchtops, brown splashback, glass tile splashback, stainless steel appliances, medium hardwood floors and multiple islands.
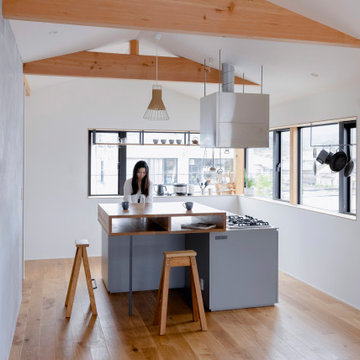
余白のある家
本計画は京都市左京区にある閑静な住宅街の一角にある敷地で既存の建物を取り壊し、新たに新築する計画。周囲は、低層の住宅が立ち並んでいる。既存の建物も同計画と同じ三階建て住宅で、既存の3階部分からは、周囲が開け開放感のある景色を楽しむことができる敷地となっていた。この開放的な景色を楽しみ暮らすことのできる住宅を希望されたため、三階部分にリビングスペースを設ける計画とした。敷地北面には、山々が開け、南面は、低層の住宅街の奥に夏は花火が見える風景となっている。その景色を切り取るかのような開口部を設け、窓際にベンチをつくり外との空間を繋げている。北側の窓は、出窓としキッチンスペースの一部として使用できるように計画とした。キッチンやリビングスペースの一部が外と繋がり開放的で心地よい空間となっている。
また、今回のクライアントは、20代であり今後の家族構成は未定である、また、自宅でリモートワークを行うため、居住空間のどこにいても、心地よく仕事ができるスペースも確保する必要があった。このため、既存の住宅のように当初から個室をつくることはせずに、将来の暮らしにあわせ可変的に部屋をつくれるような余白がふんだんにある空間とした。1Fは土間空間となっており、2Fまでの吹き抜け空間いる。現状は、広場とした外部と繋がる土間空間となっており、友人やペット飼ったりと趣味として遊べ、リモートワークでゆったりした空間となった。将来的には個室をつくったりと暮らしに合わせさまざまに変化することができる計画となっている。敷地の条件や、クライアントの暮らしに合わせるように変化するできる建物はクライアントとともに成長しつづけ暮らしによりそう建物となった。
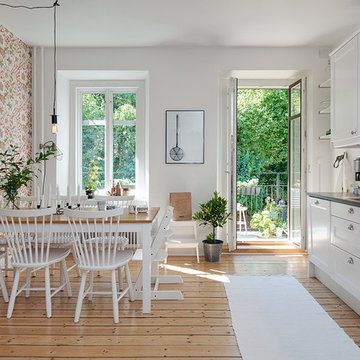
Inspiration for a mid-sized scandinavian single-wall eat-in kitchen in Gothenburg with a double-bowl sink, glass-front cabinets, white cabinets, white splashback, medium hardwood floors, no island and stainless steel benchtops.
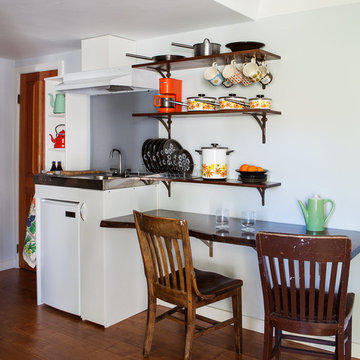
The live edge countertop, reclaimed wood from an urban street tree, creates space for dining. The compact kitchen includes two burners, a small sink, and a hotel room sized refrigerator.
photos by Michele Lee Willson
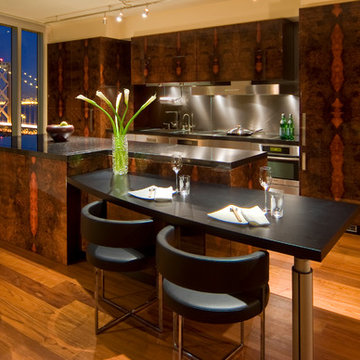
The transformation of this high-rise condo in the heart of San Francisco was literally from floor to ceiling. Studio Becker custom built everything from the bed and shoji screens to the interior doors and wall paneling...and of course the kitchen, baths and wardrobes!
It’s all Studio Becker in this master bedroom - teak light boxes line the ceiling, shoji sliding doors conceal the walk-in closet and house the flat screen TV. A custom teak bed with a headboard and storage drawers below transition into full-height night stands with mirrored fronts (with lots of storage inside) and interior up-lit shelving with a light valance above. A window seat that provides additional storage and a lounging area finishes out the room.
Teak wall paneling with a concealed touchless coat closet, interior shoji doors and a desk niche with an inset leather writing surface and cord catcher are just a few more of the customized features built for this condo.
This Collection M kitchen, in Manhattan, high gloss walnut burl and Rimini stainless steel, is packed full of fun features, including an eating table that hydraulically lifts from table height to bar height for parties, an in-counter appliance garage in a concealed elevation system and Studio Becker’s electric Smart drawer with custom inserts for sushi service, fine bone china and stemware.
Combinations of teak and black lacquer with custom vanity designs give these bathrooms the Asian flare the homeowner’s were looking for.
This project has been featured on HGTV's Million Dollar Rooms
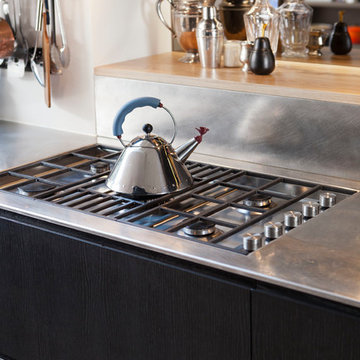
3.5-metre piece of steel with integrated gas hob, which sits flush with the countertop. Steel takes any heat, so you can slide pans straight off the hob onto the surface.
Rory Corrigan
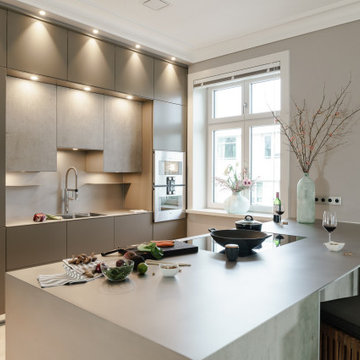
Fast kommt ein Hauch von Zen auf, aus dieser Perspektive. Der Dunstabzug ist übrigens wieder ein Muldenlüfter im Kochfeld. Alles andere würde stören.
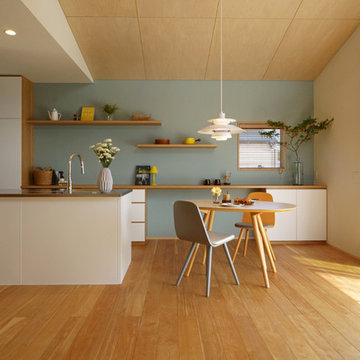
北欧インテリアで統一した室内は、水まわりと各部屋·クローゼットを回遊できる動線です。
Photo of a scandinavian galley open plan kitchen in Other with an integrated sink, flat-panel cabinets, white cabinets, stainless steel benchtops, medium hardwood floors, a peninsula, brown floor and brown benchtop.
Photo of a scandinavian galley open plan kitchen in Other with an integrated sink, flat-panel cabinets, white cabinets, stainless steel benchtops, medium hardwood floors, a peninsula, brown floor and brown benchtop.
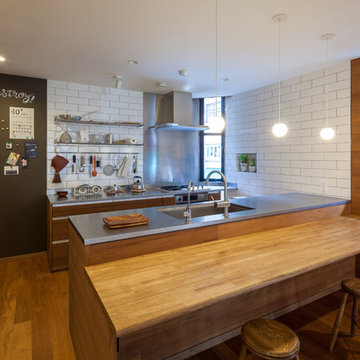
This is an example of a contemporary kitchen in Osaka with a single-bowl sink, stainless steel benchtops, white splashback, medium hardwood floors, open cabinets, subway tile splashback, a peninsula and medium wood cabinets.
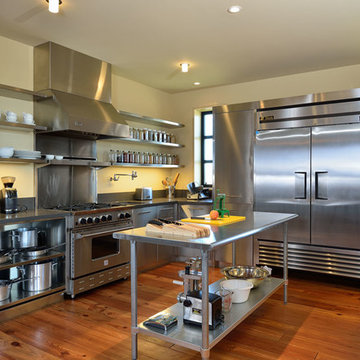
U-shaped industrial style kitchen with stainless steel cabinets, backsplash, and floating shelves. Restaurant grade appliances with center worktable. Heart pine wood flooring in a modern farmhouse style home on a ranch in Idaho. Photo by Tory Taglio Photography
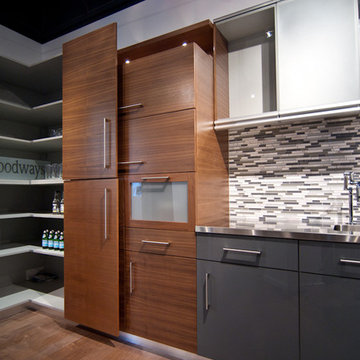
The tall cabinetry to the right utilizes sliding doors to reveal corner storage space. This is Woodawys' unique solution to the typical angled cabinet or lazy susan. By using sliding doors, we can maximize visibility into the cabinet as well as keep a sleek contemporary design aesthetic.
Kitchen with Stainless Steel Benchtops and Medium Hardwood Floors Design Ideas
7