Kitchen with Stone Slab Splashback and Cork Floors Design Ideas
Refine by:
Budget
Sort by:Popular Today
21 - 40 of 154 photos
Item 1 of 3
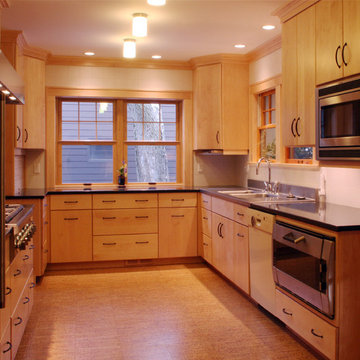
The countertop flows seamlessly into the window sill creating more counter space. The window trim ties the window with the cabinetry. A total overall piece of art.
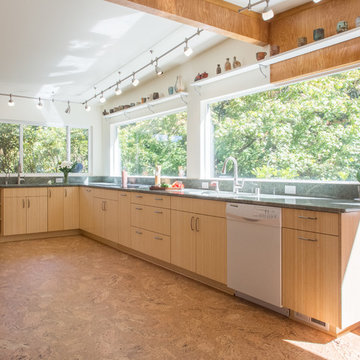
With a sink at each end of the kitchen and the cooktop in between the sinks, this kitchen can accomodate a whole gaggle of cooks. Cork flooring makes things nice and cushy for cooking marathons.
A Kitchen That Works LLC
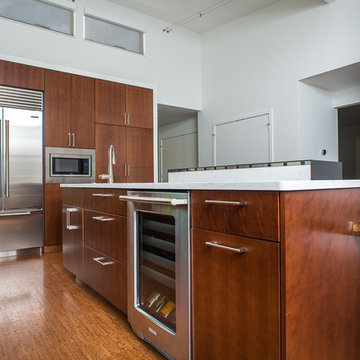
Jeeheon Cho
Design ideas for a large asian l-shaped eat-in kitchen in Detroit with a double-bowl sink, flat-panel cabinets, medium wood cabinets, quartzite benchtops, white splashback, stone slab splashback, stainless steel appliances, cork floors and with island.
Design ideas for a large asian l-shaped eat-in kitchen in Detroit with a double-bowl sink, flat-panel cabinets, medium wood cabinets, quartzite benchtops, white splashback, stone slab splashback, stainless steel appliances, cork floors and with island.
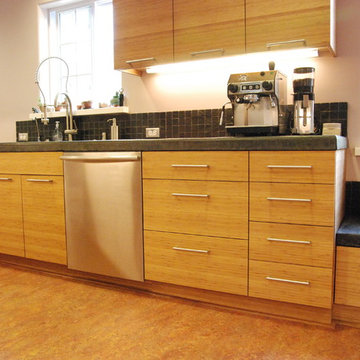
This was a Green Building project so wood materials has to be FSC Certified and NAUF. The amber bamboo used (which is horizontal grain run), is a sustainable wood. The The interiors are certified maple plywood. Low VOC clear water-based finish.
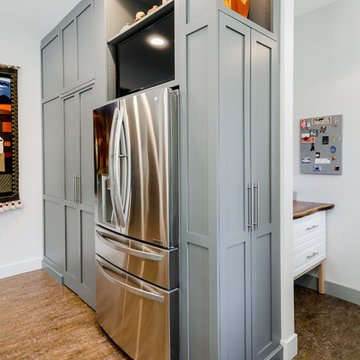
Scott Fredrick Photography
Design ideas for a large contemporary single-wall open plan kitchen in Philadelphia with a farmhouse sink, shaker cabinets, medium wood cabinets, quartz benchtops, white splashback, stone slab splashback, stainless steel appliances, cork floors and with island.
Design ideas for a large contemporary single-wall open plan kitchen in Philadelphia with a farmhouse sink, shaker cabinets, medium wood cabinets, quartz benchtops, white splashback, stone slab splashback, stainless steel appliances, cork floors and with island.
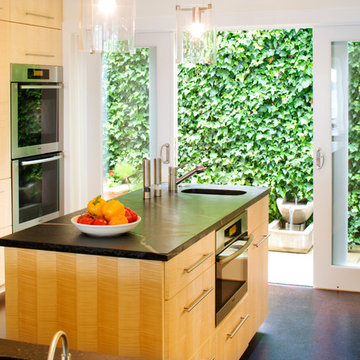
Lara Swimmer Photography
Large contemporary u-shaped eat-in kitchen in Seattle with an undermount sink, flat-panel cabinets, light wood cabinets, soapstone benchtops, black splashback, stone slab splashback, stainless steel appliances, cork floors and with island.
Large contemporary u-shaped eat-in kitchen in Seattle with an undermount sink, flat-panel cabinets, light wood cabinets, soapstone benchtops, black splashback, stone slab splashback, stainless steel appliances, cork floors and with island.
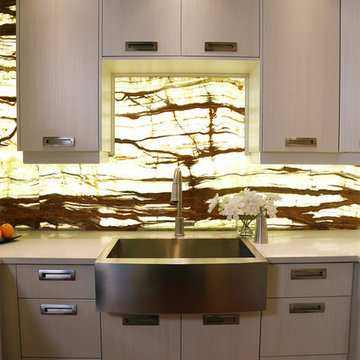
We created a regal kitchen space with plenty of cabinet space, state-of-the-art appliances, a stunning glass range hood, lots of spaces to store wine…and did we mention the LED lit, glowing onyx backsplash? Oh yeah, there’s that too! Designed and built by Paul Lafrance Design.
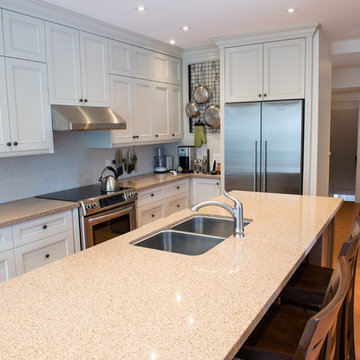
Inspiration for a large traditional l-shaped eat-in kitchen in Toronto with a double-bowl sink, recessed-panel cabinets, beige cabinets, limestone benchtops, white splashback, stone slab splashback, stainless steel appliances, cork floors and with island.
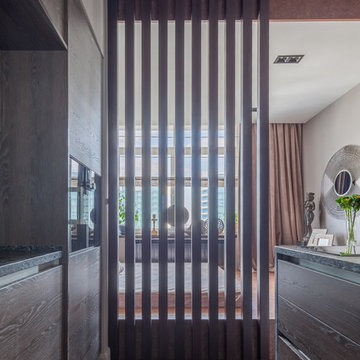
Диана Мальцева, Юрий Гришко
This is an example of a small contemporary galley open plan kitchen in Other with an undermount sink, flat-panel cabinets, dark wood cabinets, granite benchtops, black splashback, stone slab splashback, black appliances, cork floors, with island, brown floor and black benchtop.
This is an example of a small contemporary galley open plan kitchen in Other with an undermount sink, flat-panel cabinets, dark wood cabinets, granite benchtops, black splashback, stone slab splashback, black appliances, cork floors, with island, brown floor and black benchtop.
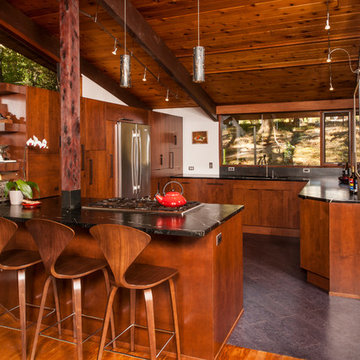
Steven Paul Whitsitt
Mid-sized contemporary u-shaped eat-in kitchen in Raleigh with a double-bowl sink, flat-panel cabinets, medium wood cabinets, soapstone benchtops, stainless steel appliances, cork floors, a peninsula, black splashback, stone slab splashback and grey floor.
Mid-sized contemporary u-shaped eat-in kitchen in Raleigh with a double-bowl sink, flat-panel cabinets, medium wood cabinets, soapstone benchtops, stainless steel appliances, cork floors, a peninsula, black splashback, stone slab splashback and grey floor.
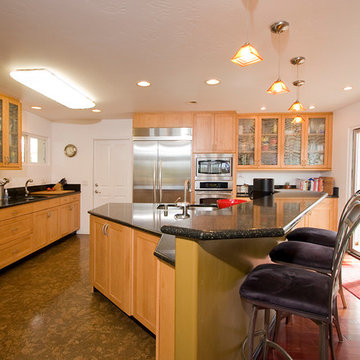
It's hard to believe this was once a small, drab, 50's-era tract home. Our client, an artist, loved the location but wanted a modern, unique look with more space for her to work. We added over 2,000 square feet of living space including a studio with its own bathroom and a laundry/potting room. The cramped old-fashioned kitchen was opened up to the living area to create a high-ceiling great room. Outside, a new driveway, patio and walkway incorporate brightly colored surfaces as a contrast to the abundant greenery of the garden.
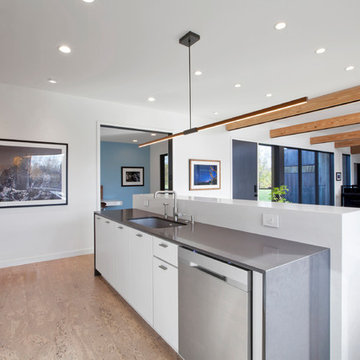
Modern open concept kitchen overlooks living space, dining area, home office, and front entry - Architecture/Interiors: HAUS | Architecture For Modern Lifestyles - Construction Management: WERK | Building Modern - Photography: HAUS
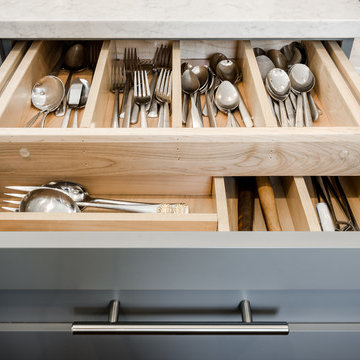
Scott Fredrick Photography
Inspiration for a large contemporary single-wall open plan kitchen in Philadelphia with a farmhouse sink, shaker cabinets, medium wood cabinets, quartz benchtops, white splashback, stone slab splashback, stainless steel appliances, cork floors and with island.
Inspiration for a large contemporary single-wall open plan kitchen in Philadelphia with a farmhouse sink, shaker cabinets, medium wood cabinets, quartz benchtops, white splashback, stone slab splashback, stainless steel appliances, cork floors and with island.
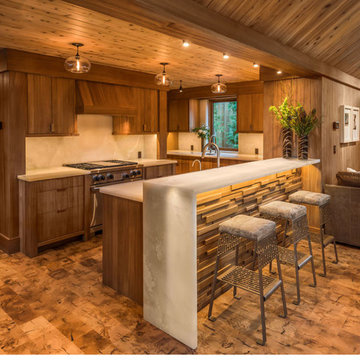
Vance Fox
Midcentury l-shaped open plan kitchen in Sacramento with flat-panel cabinets, medium wood cabinets, white splashback, stone slab splashback, panelled appliances and cork floors.
Midcentury l-shaped open plan kitchen in Sacramento with flat-panel cabinets, medium wood cabinets, white splashback, stone slab splashback, panelled appliances and cork floors.
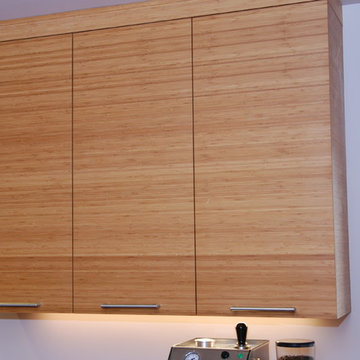
This was a Green Building project so wood materials has to be FSC Certified and NAUF. The amber bamboo used (which is horizontal grain run), is a sustainable wood. The The interiors are certified maple plywood. Low VOC clear water-based finish.
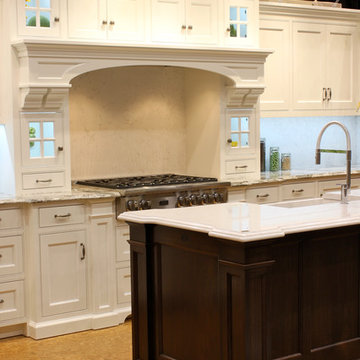
Inspiration for a mid-sized traditional l-shaped kitchen in Cleveland with with island, beaded inset cabinets, dark wood cabinets, quartz benchtops, white splashback, stone slab splashback, stainless steel appliances, a farmhouse sink and cork floors.
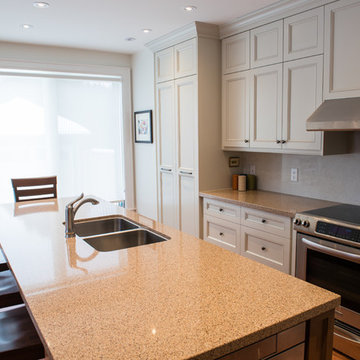
Large traditional l-shaped eat-in kitchen in Toronto with a double-bowl sink, recessed-panel cabinets, beige cabinets, limestone benchtops, white splashback, stone slab splashback, stainless steel appliances, cork floors and with island.
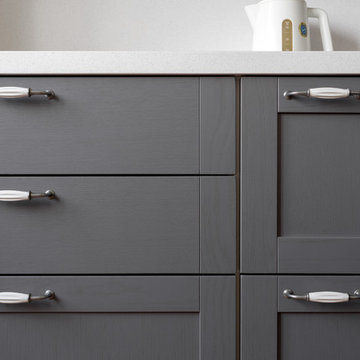
Photo of a mid-sized scandinavian l-shaped separate kitchen in Moscow with a drop-in sink, shaker cabinets, grey cabinets, quartz benchtops, white splashback, stone slab splashback, black appliances, cork floors, no island, brown floor and white benchtop.
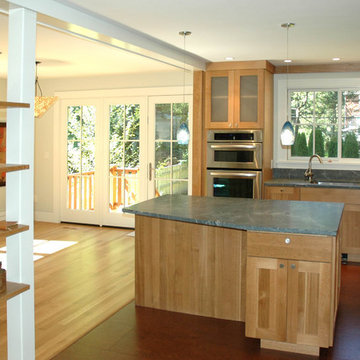
John Lodge
Inspiration for a mid-sized traditional l-shaped eat-in kitchen in Boston with an undermount sink, medium wood cabinets, marble benchtops, grey splashback, stone slab splashback, stainless steel appliances, cork floors, with island, shaker cabinets and brown floor.
Inspiration for a mid-sized traditional l-shaped eat-in kitchen in Boston with an undermount sink, medium wood cabinets, marble benchtops, grey splashback, stone slab splashback, stainless steel appliances, cork floors, with island, shaker cabinets and brown floor.
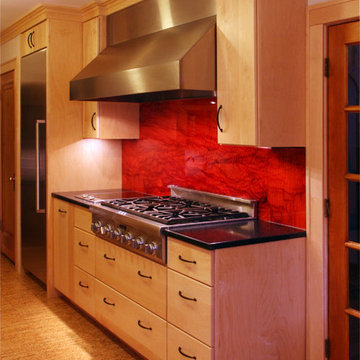
The simple design of the range hood and gas cook-top allows the red silk glass backsplash to shine in all it's beauty.
Large contemporary u-shaped separate kitchen in Chicago with flat-panel cabinets, light wood cabinets, stainless steel appliances, cork floors, quartz benchtops, red splashback, stone slab splashback and no island.
Large contemporary u-shaped separate kitchen in Chicago with flat-panel cabinets, light wood cabinets, stainless steel appliances, cork floors, quartz benchtops, red splashback, stone slab splashback and no island.
Kitchen with Stone Slab Splashback and Cork Floors Design Ideas
2