Kitchen with Stone Slab Splashback and Cork Floors Design Ideas
Refine by:
Budget
Sort by:Popular Today
61 - 80 of 154 photos
Item 1 of 3
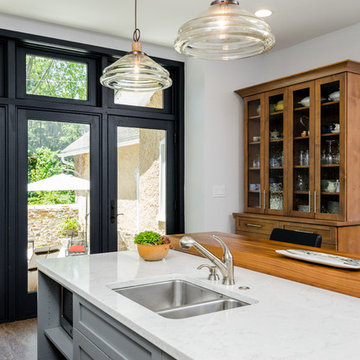
Scott Fredrick Photography
Large contemporary single-wall open plan kitchen in Philadelphia with a farmhouse sink, shaker cabinets, medium wood cabinets, quartz benchtops, white splashback, stone slab splashback, stainless steel appliances, cork floors and with island.
Large contemporary single-wall open plan kitchen in Philadelphia with a farmhouse sink, shaker cabinets, medium wood cabinets, quartz benchtops, white splashback, stone slab splashback, stainless steel appliances, cork floors and with island.
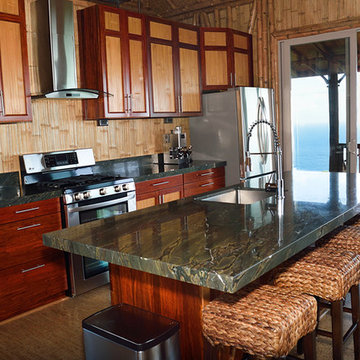
Tropical galley open plan kitchen in Hawaii with an undermount sink, beaded inset cabinets, light wood cabinets, granite benchtops, grey splashback, stone slab splashback, stainless steel appliances, cork floors and with island.
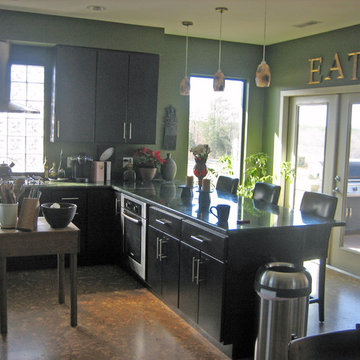
Glass block behind the stove gives natural light to the work surface and illuminates the ebonized cabinets.
Photo of a modern kitchen in Other with flat-panel cabinets, black cabinets, granite benchtops, stone slab splashback, stainless steel appliances, cork floors and a peninsula.
Photo of a modern kitchen in Other with flat-panel cabinets, black cabinets, granite benchtops, stone slab splashback, stainless steel appliances, cork floors and a peninsula.
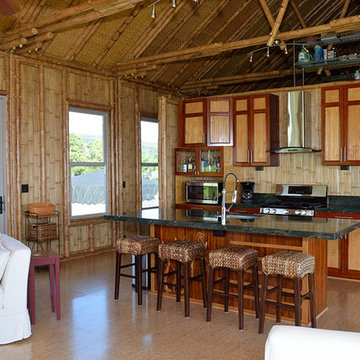
Design ideas for a tropical galley open plan kitchen in Hawaii with an undermount sink, beaded inset cabinets, light wood cabinets, granite benchtops, grey splashback, stone slab splashback, stainless steel appliances, cork floors and with island.
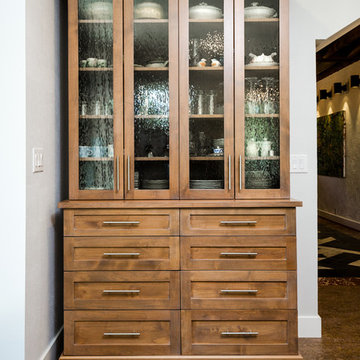
Scott Fredrick Photography
Photo of a large contemporary single-wall open plan kitchen in Philadelphia with a farmhouse sink, shaker cabinets, medium wood cabinets, quartz benchtops, white splashback, stone slab splashback, stainless steel appliances, cork floors and with island.
Photo of a large contemporary single-wall open plan kitchen in Philadelphia with a farmhouse sink, shaker cabinets, medium wood cabinets, quartz benchtops, white splashback, stone slab splashback, stainless steel appliances, cork floors and with island.
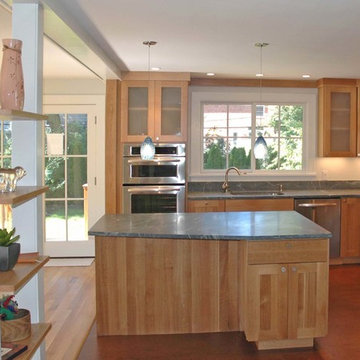
John Lodge
This is an example of a mid-sized traditional l-shaped eat-in kitchen in Boston with an undermount sink, medium wood cabinets, marble benchtops, grey splashback, stone slab splashback, stainless steel appliances, cork floors, with island and shaker cabinets.
This is an example of a mid-sized traditional l-shaped eat-in kitchen in Boston with an undermount sink, medium wood cabinets, marble benchtops, grey splashback, stone slab splashback, stainless steel appliances, cork floors, with island and shaker cabinets.
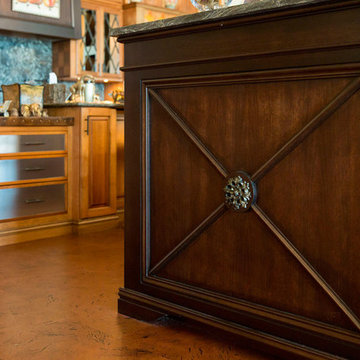
Olivera Construction (Builder) • W. Brandt Hay Architect (Architect) • Eva Snider Photography (Photographer)
Inspiration for a large eclectic single-wall open plan kitchen in Tampa with a double-bowl sink, beaded inset cabinets, medium wood cabinets, marble benchtops, grey splashback, stone slab splashback, panelled appliances, cork floors and multiple islands.
Inspiration for a large eclectic single-wall open plan kitchen in Tampa with a double-bowl sink, beaded inset cabinets, medium wood cabinets, marble benchtops, grey splashback, stone slab splashback, panelled appliances, cork floors and multiple islands.
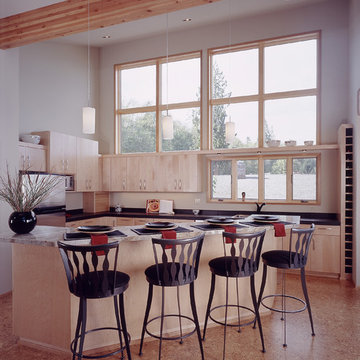
Maple cabinets and cork flooring accented by honed black granite counters and an island with a complimentary granite counter top create this serene kitchen. With vaulted ceilings, lighting over the sink was accomplished by extending a thickened shelf aligned with the upper cabinets and installing small can lights over the sink and counter area. A tall cabinet provides wine storage on the far end of the kitchen.
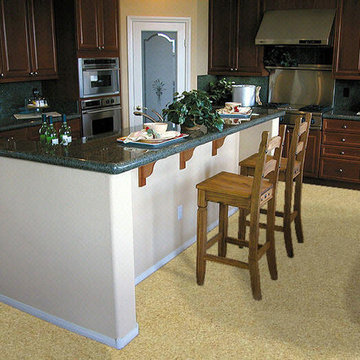
Color: Naturals-Creme-Mono
Mid-sized traditional u-shaped eat-in kitchen in Chicago with raised-panel cabinets, dark wood cabinets, quartz benchtops, black splashback, stone slab splashback, stainless steel appliances, cork floors and with island.
Mid-sized traditional u-shaped eat-in kitchen in Chicago with raised-panel cabinets, dark wood cabinets, quartz benchtops, black splashback, stone slab splashback, stainless steel appliances, cork floors and with island.
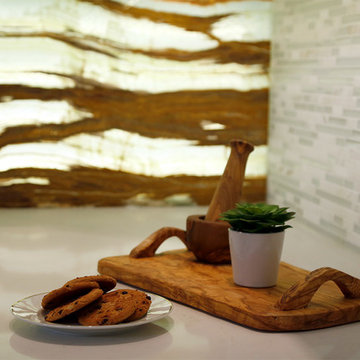
We created a regal kitchen space with plenty of cabinet space, state-of-the-art appliances, a stunning glass range hood, lots of spaces to store wine…and did we mention the LED lit, glowing onyx backsplash? Oh yeah, there’s that too! Designed and built by Paul Lafrance Design.
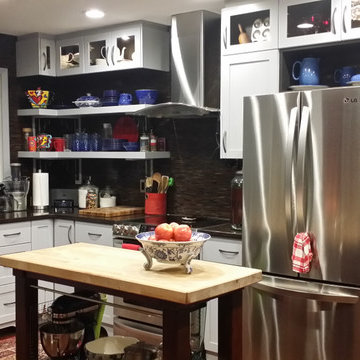
Right corner of "U" shape
Sapphire blue apron sink,
Open L-shaped 2" thick shelving supported with iron brackets with matching stacked cabinets above
Open cabinet above fridge
"Valance toe kicks"
Island purchased separately by client
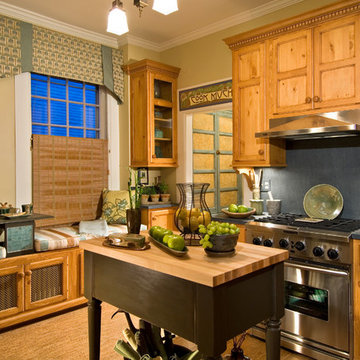
Kitchen, Vanguard Designer Showhouse 2008
Kitchen and Bath World
Randall Perry Photography
C4 Woodworking
Photo of a small traditional u-shaped separate kitchen in Boston with a farmhouse sink, recessed-panel cabinets, light wood cabinets, soapstone benchtops, grey splashback, stone slab splashback, stainless steel appliances, cork floors and with island.
Photo of a small traditional u-shaped separate kitchen in Boston with a farmhouse sink, recessed-panel cabinets, light wood cabinets, soapstone benchtops, grey splashback, stone slab splashback, stainless steel appliances, cork floors and with island.
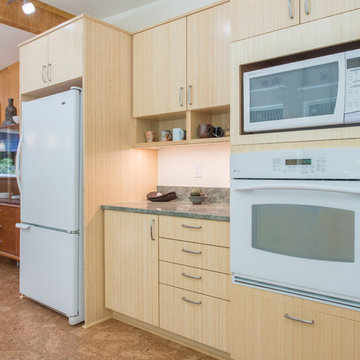
The refrigerator and ovens are joined by a convenient countertop for loading and unloading items to/from the fridge and ovens. The open shelf between the refrigerator and ovens as well as the one to the right of the exterior door, provide additional decorative and easy access storage space.
A Kitchen That Works LLC
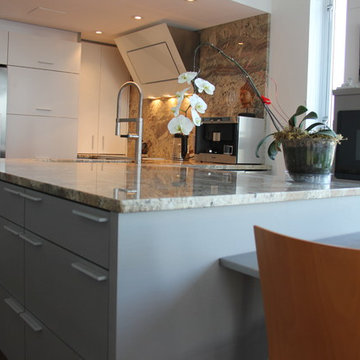
Contemporary condo reno in downtown Vancouver. Bone white cabinetry and closet doors to match!
Elegant. Modern. Smart. Durable.
Design ideas for a mid-sized contemporary open plan kitchen in Vancouver with an undermount sink, flat-panel cabinets, white cabinets, solid surface benchtops, stone slab splashback, stainless steel appliances, cork floors and with island.
Design ideas for a mid-sized contemporary open plan kitchen in Vancouver with an undermount sink, flat-panel cabinets, white cabinets, solid surface benchtops, stone slab splashback, stainless steel appliances, cork floors and with island.
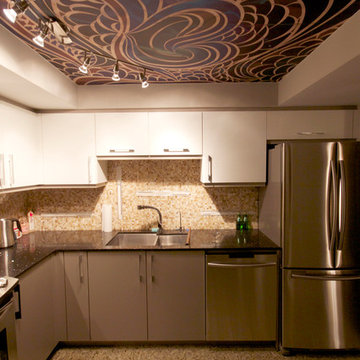
A gorgeous jewel-toned graphic is just one of limitless ideas that can be printed on a stretch ceiling, as it was on this one before we installed it.
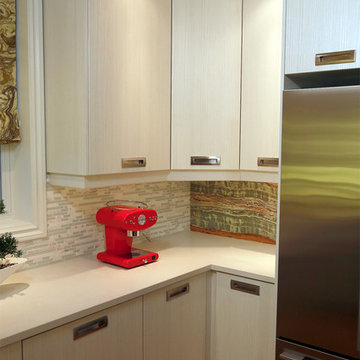
We created a regal kitchen space with plenty of cabinet space, state-of-the-art appliances, a stunning glass range hood, lots of spaces to store wine…and did we mention the LED lit, glowing onyx backsplash? Oh yeah, there’s that too! Designed and built by Paul Lafrance Design.
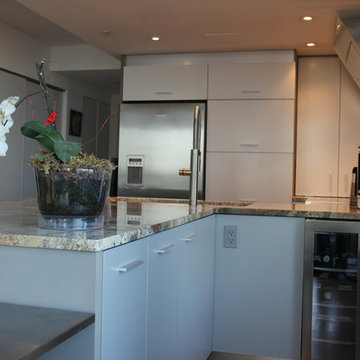
Contemporary condo reno in downtown Vancouver. Bone white cabinetry and closet doors to match!
Elegant. Modern. Smart. Durable.
Design ideas for a mid-sized contemporary open plan kitchen in Vancouver with an undermount sink, flat-panel cabinets, white cabinets, solid surface benchtops, stone slab splashback, stainless steel appliances, cork floors and with island.
Design ideas for a mid-sized contemporary open plan kitchen in Vancouver with an undermount sink, flat-panel cabinets, white cabinets, solid surface benchtops, stone slab splashback, stainless steel appliances, cork floors and with island.
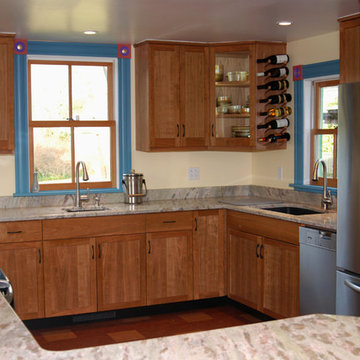
View from counter table of work area with preparation sink and double bowl cleanup sink of composite granite.
Photo by Charles Sthreshley
Photo of a large transitional u-shaped separate kitchen in Richmond with an undermount sink, shaker cabinets, light wood cabinets, granite benchtops, green splashback, stone slab splashback, stainless steel appliances and cork floors.
Photo of a large transitional u-shaped separate kitchen in Richmond with an undermount sink, shaker cabinets, light wood cabinets, granite benchtops, green splashback, stone slab splashback, stainless steel appliances and cork floors.
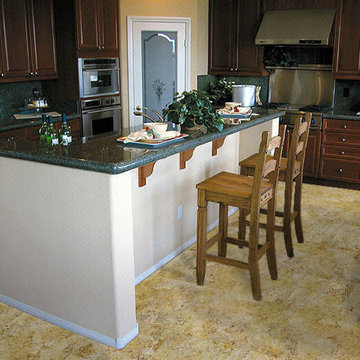
Color: Naturals-Creme-Pazzo
Mid-sized traditional u-shaped eat-in kitchen in Chicago with raised-panel cabinets, dark wood cabinets, quartz benchtops, black splashback, stone slab splashback, stainless steel appliances, cork floors and with island.
Mid-sized traditional u-shaped eat-in kitchen in Chicago with raised-panel cabinets, dark wood cabinets, quartz benchtops, black splashback, stone slab splashback, stainless steel appliances, cork floors and with island.
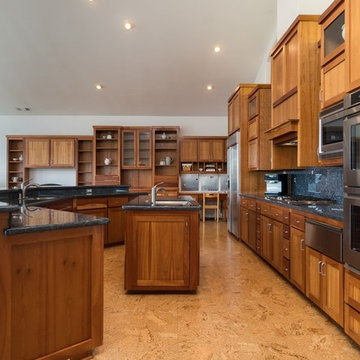
Martin Beebee of Obeo Photography
This is an example of an expansive transitional kitchen in Sacramento with an undermount sink, recessed-panel cabinets, brown cabinets, granite benchtops, blue splashback, stone slab splashback, stainless steel appliances, cork floors and multiple islands.
This is an example of an expansive transitional kitchen in Sacramento with an undermount sink, recessed-panel cabinets, brown cabinets, granite benchtops, blue splashback, stone slab splashback, stainless steel appliances, cork floors and multiple islands.
Kitchen with Stone Slab Splashback and Cork Floors Design Ideas
4