Kitchen with Stone Tile Splashback and Slate Floors Design Ideas
Refine by:
Budget
Sort by:Popular Today
201 - 220 of 1,177 photos
Item 1 of 3
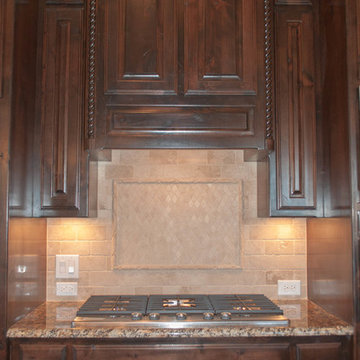
108 Oakview Court
We create customized kitchens based on your space and preferred style. Whether we're building on your land or ours, and whether you've selected a floorplan option we provide you or fully customize, we can design and build your dream kitchen. Here are some of our more Mediterranean kitchen layouts, with rich, dark finishes, beamed ceilings, and customized, unique stonework.
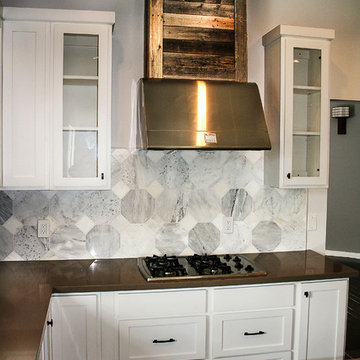
Daystar
Inspiration for a mid-sized country u-shaped eat-in kitchen in Other with an undermount sink, shaker cabinets, white cabinets, quartz benchtops, white splashback, stone tile splashback, stainless steel appliances, slate floors and with island.
Inspiration for a mid-sized country u-shaped eat-in kitchen in Other with an undermount sink, shaker cabinets, white cabinets, quartz benchtops, white splashback, stone tile splashback, stainless steel appliances, slate floors and with island.
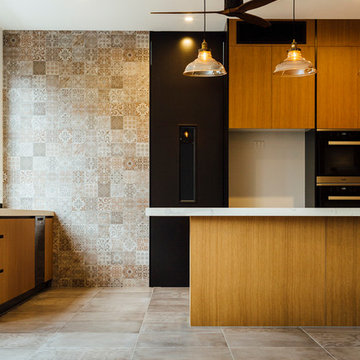
Inspiration for a small contemporary u-shaped eat-in kitchen in Sydney with an undermount sink, flat-panel cabinets, medium wood cabinets, marble benchtops, multi-coloured splashback, stone tile splashback, black appliances, slate floors and a peninsula.
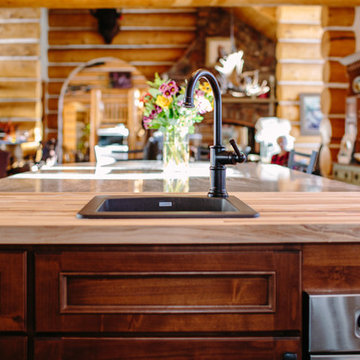
This project's final result exceeded even our vision for the space! This kitchen is part of a stunning traditional log home in Evergreen, CO. The original kitchen had some unique touches, but was dated and not a true reflection of our client. The existing kitchen felt dark despite an amazing amount of natural light, and the colors and textures of the cabinetry felt heavy and expired. The client wanted to keep with the traditional rustic aesthetic that is present throughout the rest of the home, but wanted a much brighter space and slightly more elegant appeal. Our scope included upgrades to just about everything: new semi-custom cabinetry, new quartz countertops, new paint, new light fixtures, new backsplash tile, and even a custom flue over the range. We kept the original flooring in tact, retained the original copper range hood, and maintained the same layout while optimizing light and function. The space is made brighter by a light cream primary cabinetry color, and additional feature lighting everywhere including in cabinets, under cabinets, and in toe kicks. The new kitchen island is made of knotty alder cabinetry and topped by Cambria quartz in Oakmoor. The dining table shares this same style of quartz and is surrounded by custom upholstered benches in Kravet's Cowhide suede. We introduced a new dramatic antler chandelier at the end of the island as well as Restoration Hardware accent lighting over the dining area and sconce lighting over the sink area open shelves. We utilized composite sinks in both the primary and bar locations, and accented these with farmhouse style bronze faucets. Stacked stone covers the backsplash, and a handmade elk mosaic adorns the space above the range for a custom look that is hard to ignore. We finished the space with a light copper paint color to add extra warmth and finished cabinetry with rustic bronze hardware. This project is breathtaking and we are so thrilled our client can enjoy this kitchen for many years to come!
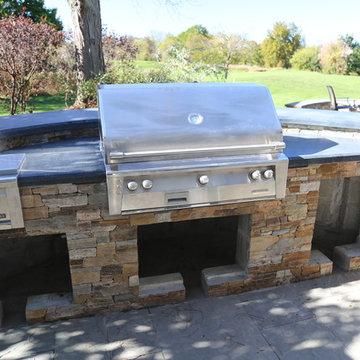
Natural stone outdoor kitchen with a 26’ long soapstone serpentine bar. A few of the features included: Alfresco grill, Lynx side burner, weather sealed pantry, and a garbage/recycling drawer. Designed & under construction by Garden Artisans LLC — with Dan Jamet
Designed & photo by Peter Jamet in Skillman, New Jersey.
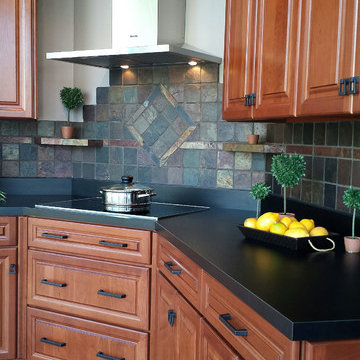
Inspiration for a mid-sized country l-shaped separate kitchen in Other with medium wood cabinets, laminate benchtops, multi-coloured splashback, stone tile splashback, black appliances, slate floors, no island and raised-panel cabinets.
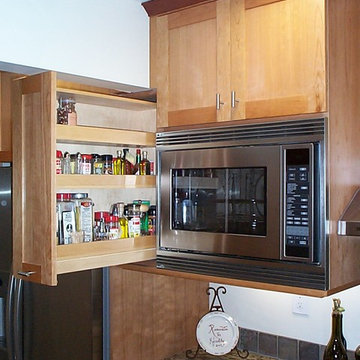
Inspiration for a small arts and crafts u-shaped kitchen pantry in Sacramento with an undermount sink, shaker cabinets, medium wood cabinets, granite benchtops, stone tile splashback, stainless steel appliances and slate floors.
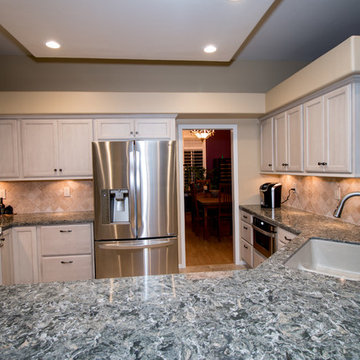
StarMark maple cabinetry with marshmallow villa finish, Cambria Wentwood countertops with waterfall edge, Kendal slate flooring, Durango Cream tumbled stone backsplash on the diagonal.
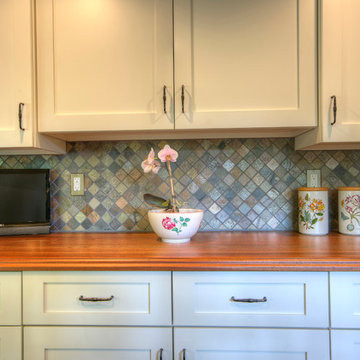
This is an example of a mid-sized traditional u-shaped separate kitchen in Philadelphia with a farmhouse sink, shaker cabinets, white cabinets, wood benchtops, multi-coloured splashback, stone tile splashback, stainless steel appliances, slate floors and no island.
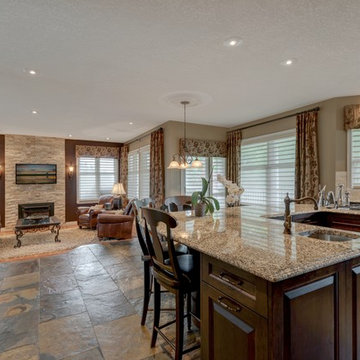
This is an example of a large traditional open plan kitchen in Calgary with an undermount sink, raised-panel cabinets, dark wood cabinets, granite benchtops, beige splashback, stone tile splashback, slate floors, with island and stainless steel appliances.
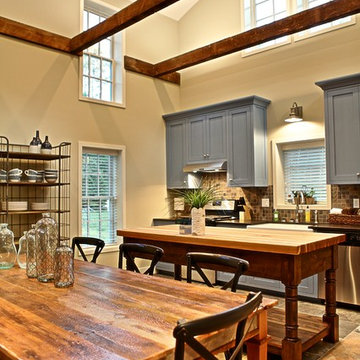
This site hosted a 1850s Farmhouse and 1920s Cottage. Newly renovated, they make for excellent guest cottages with fun living spaces!
Photo of a small beach style single-wall eat-in kitchen in Grand Rapids with a farmhouse sink, shaker cabinets, blue cabinets, granite benchtops, grey splashback, stone tile splashback, stainless steel appliances, slate floors and with island.
Photo of a small beach style single-wall eat-in kitchen in Grand Rapids with a farmhouse sink, shaker cabinets, blue cabinets, granite benchtops, grey splashback, stone tile splashback, stainless steel appliances, slate floors and with island.
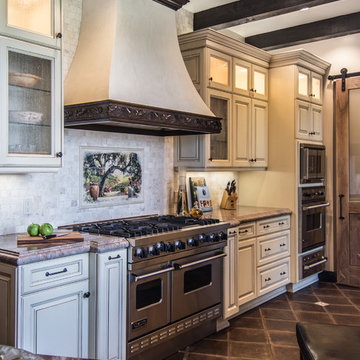
Cristopher Nolasco
This is an example of a large mediterranean single-wall eat-in kitchen in Los Angeles with a farmhouse sink, raised-panel cabinets, beige cabinets, granite benchtops, beige splashback, stone tile splashback, stainless steel appliances, slate floors and with island.
This is an example of a large mediterranean single-wall eat-in kitchen in Los Angeles with a farmhouse sink, raised-panel cabinets, beige cabinets, granite benchtops, beige splashback, stone tile splashback, stainless steel appliances, slate floors and with island.
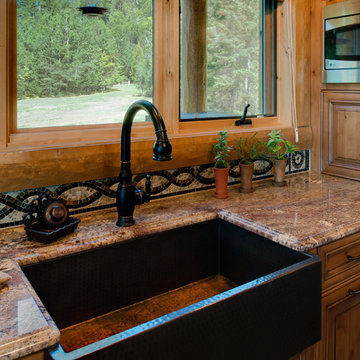
Phoenix Photographic
Traditional eat-in kitchen in Other with a farmhouse sink, raised-panel cabinets, medium wood cabinets, granite benchtops, multi-coloured splashback, stone tile splashback, black appliances and slate floors.
Traditional eat-in kitchen in Other with a farmhouse sink, raised-panel cabinets, medium wood cabinets, granite benchtops, multi-coloured splashback, stone tile splashback, black appliances and slate floors.
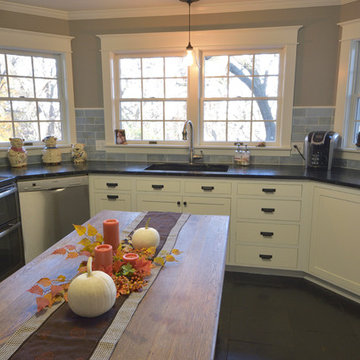
This farmhouse style kitchen features white flush inset cabinetry with new black cup pulls and a stunning blue marble backsplash.
Photo of a country u-shaped eat-in kitchen in Other with an undermount sink, beaded inset cabinets, white cabinets, soapstone benchtops, blue splashback, stone tile splashback, stainless steel appliances, slate floors and with island.
Photo of a country u-shaped eat-in kitchen in Other with an undermount sink, beaded inset cabinets, white cabinets, soapstone benchtops, blue splashback, stone tile splashback, stainless steel appliances, slate floors and with island.
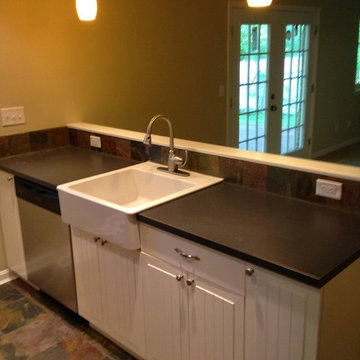
Design ideas for a small country galley open plan kitchen in Cincinnati with a farmhouse sink, beaded inset cabinets, white cabinets, laminate benchtops, multi-coloured splashback, stone tile splashback, stainless steel appliances, slate floors and no island.
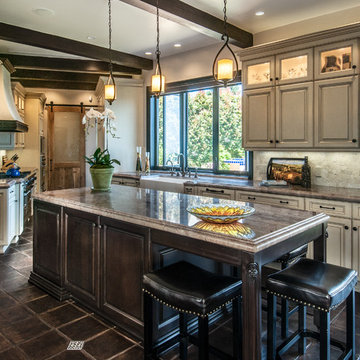
Cristopher Nolasco
Photo of a large mediterranean single-wall eat-in kitchen in Los Angeles with a farmhouse sink, raised-panel cabinets, beige cabinets, granite benchtops, beige splashback, stone tile splashback, stainless steel appliances, slate floors and with island.
Photo of a large mediterranean single-wall eat-in kitchen in Los Angeles with a farmhouse sink, raised-panel cabinets, beige cabinets, granite benchtops, beige splashback, stone tile splashback, stainless steel appliances, slate floors and with island.
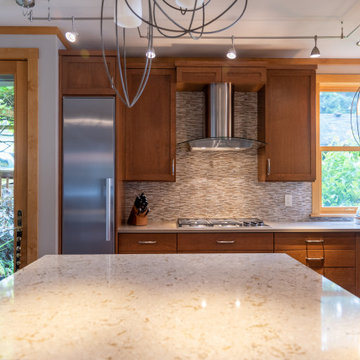
An efficient kitchen layout with room for all four family members was key to this kitchen remodel project. The freezer tower is located on the same wall as the cooktop to provide access to a water line for the ice maker. The refrigerator tower was located across the room so as not to crowd the cooktop and hood.
Materials include: Cherry cabinets, quartz countertops, Wolf gas cooktop, Miele freezer tower, Moen Motion Sense faucet, pendants by Hubbardton Forge, Bosch dishwasher, Zephyr exhaust hood, Tech lighting cable and rail, Top Knobs cabinet pulls
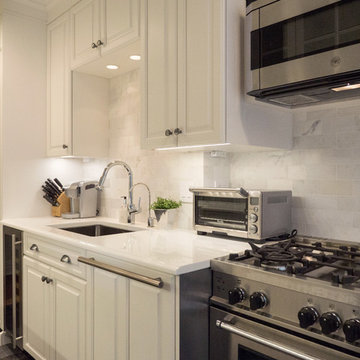
While compact, functionality in this pre-war galley kitchen isn’t compromised in the least with the inclusion of a full size dishwasher, pull-out garbage bins, and a full size Bertazzoni range and even a Marvel wine fridge. This bright, white pre-war classic kitchen renovation hits every mark with polished luxury details and improved utility. The beauty of this kitchen is enhanced by its Silverblue Cleft Slate floors, period pewter hardware, custom under-cabinet lighting, honed statuary marble backsplash and white glass countertop.
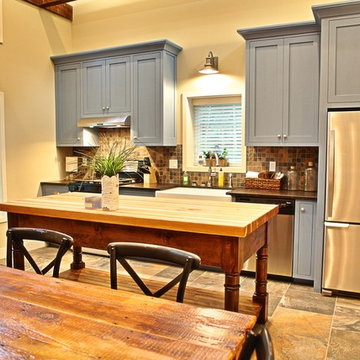
This site hosted a 1850s Farmhouse and 1920s Cottage. Newly renovated, they make for excellent guest cottages with fun living spaces!
Photo of a small beach style single-wall eat-in kitchen in Grand Rapids with a farmhouse sink, shaker cabinets, blue cabinets, granite benchtops, grey splashback, stone tile splashback, stainless steel appliances, slate floors and with island.
Photo of a small beach style single-wall eat-in kitchen in Grand Rapids with a farmhouse sink, shaker cabinets, blue cabinets, granite benchtops, grey splashback, stone tile splashback, stainless steel appliances, slate floors and with island.
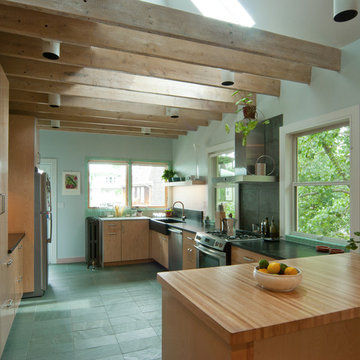
A modernization, excavation, and creative preservation of a 100-year-old 2-family home outside of Boston. Also known as the FS House
photo by Carl Solander
Kitchen with Stone Tile Splashback and Slate Floors Design Ideas
11