Kitchen with Stone Tile Splashback and Slate Floors Design Ideas
Refine by:
Budget
Sort by:Popular Today
161 - 180 of 1,177 photos
Item 1 of 3
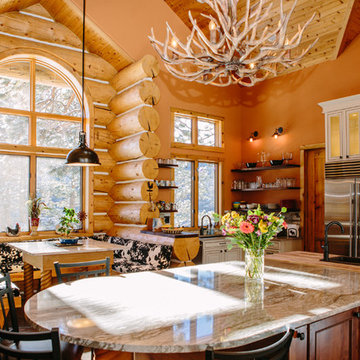
This project's final result exceeded even our vision for the space! This kitchen is part of a stunning traditional log home in Evergreen, CO. The original kitchen had some unique touches, but was dated and not a true reflection of our client. The existing kitchen felt dark despite an amazing amount of natural light, and the colors and textures of the cabinetry felt heavy and expired. The client wanted to keep with the traditional rustic aesthetic that is present throughout the rest of the home, but wanted a much brighter space and slightly more elegant appeal. Our scope included upgrades to just about everything: new semi-custom cabinetry, new quartz countertops, new paint, new light fixtures, new backsplash tile, and even a custom flue over the range. We kept the original flooring in tact, retained the original copper range hood, and maintained the same layout while optimizing light and function. The space is made brighter by a light cream primary cabinetry color, and additional feature lighting everywhere including in cabinets, under cabinets, and in toe kicks. The new kitchen island is made of knotty alder cabinetry and topped by Cambria quartz in Oakmoor. The dining table shares this same style of quartz and is surrounded by custom upholstered benches in Kravet's Cowhide suede. We introduced a new dramatic antler chandelier at the end of the island as well as Restoration Hardware accent lighting over the dining area and sconce lighting over the sink area open shelves. We utilized composite sinks in both the primary and bar locations, and accented these with farmhouse style bronze faucets. Stacked stone covers the backsplash, and a handmade elk mosaic adorns the space above the range for a custom look that is hard to ignore. We finished the space with a light copper paint color to add extra warmth and finished cabinetry with rustic bronze hardware. This project is breathtaking and we are so thrilled our client can enjoy this kitchen for many years to come!
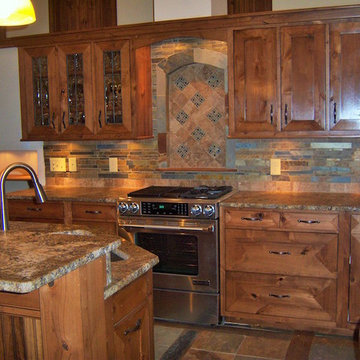
This is an example of a small country l-shaped separate kitchen in Salt Lake City with an undermount sink, shaker cabinets, medium wood cabinets, granite benchtops, multi-coloured splashback, stone tile splashback, stainless steel appliances, slate floors and with island.
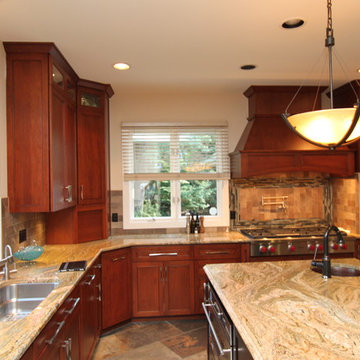
This cherry wood kitchen hearkens back to the Arts and Crafts era, with its rustic simplicity and elegant attention to craftsmanship. The cabinets have a Washington cherry stain and sable glaze on Madison style recessed-panel doors, and the contrasting island has a dark espresso stain on the Fairhaven style recessed panel doors. The completing elements are juniper golden granite countertops and brushed nickel hardware.
http://kitchensaver.com/
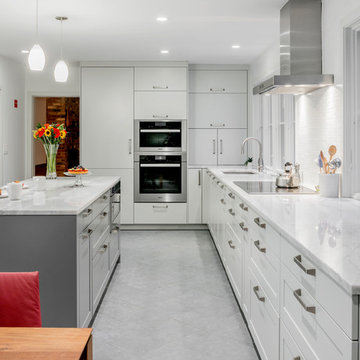
Keitaro Yoshiokara
Inspiration for a large transitional galley eat-in kitchen in Boston with an undermount sink, flat-panel cabinets, white cabinets, quartzite benchtops, white splashback, stone tile splashback, stainless steel appliances, slate floors, with island and grey floor.
Inspiration for a large transitional galley eat-in kitchen in Boston with an undermount sink, flat-panel cabinets, white cabinets, quartzite benchtops, white splashback, stone tile splashback, stainless steel appliances, slate floors, with island and grey floor.
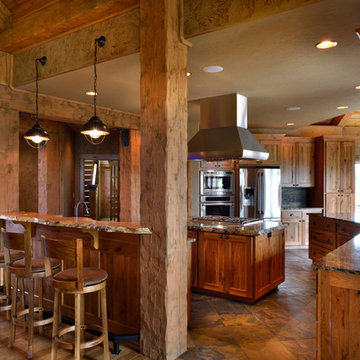
Photo of a large arts and crafts galley eat-in kitchen in Seattle with an undermount sink, shaker cabinets, distressed cabinets, granite benchtops, multi-coloured splashback, stone tile splashback, stainless steel appliances, slate floors and with island.
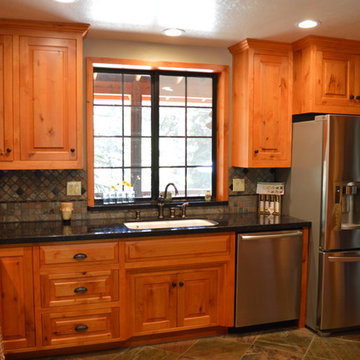
Design ideas for a mid-sized arts and crafts l-shaped eat-in kitchen in Sacramento with a single-bowl sink, raised-panel cabinets, medium wood cabinets, quartzite benchtops, grey splashback, stone tile splashback, stainless steel appliances, slate floors, a peninsula and brown floor.
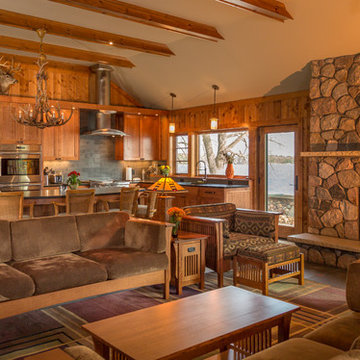
Modern House Productions
Photo of an expansive country l-shaped open plan kitchen in Minneapolis with an undermount sink, shaker cabinets, medium wood cabinets, quartz benchtops, blue splashback, stone tile splashback, stainless steel appliances, slate floors and with island.
Photo of an expansive country l-shaped open plan kitchen in Minneapolis with an undermount sink, shaker cabinets, medium wood cabinets, quartz benchtops, blue splashback, stone tile splashback, stainless steel appliances, slate floors and with island.
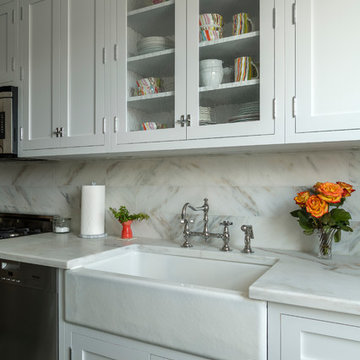
Inspiration for a small transitional galley separate kitchen in New York with a farmhouse sink, recessed-panel cabinets, white cabinets, marble benchtops, white splashback, stone tile splashback, stainless steel appliances, slate floors and no island.
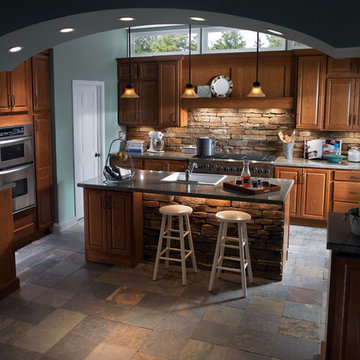
Heartland - Oak - Sable
Photo of a mid-sized traditional u-shaped eat-in kitchen in Dallas with a drop-in sink, raised-panel cabinets, medium wood cabinets, granite benchtops, brown splashback, stone tile splashback, stainless steel appliances, slate floors and with island.
Photo of a mid-sized traditional u-shaped eat-in kitchen in Dallas with a drop-in sink, raised-panel cabinets, medium wood cabinets, granite benchtops, brown splashback, stone tile splashback, stainless steel appliances, slate floors and with island.
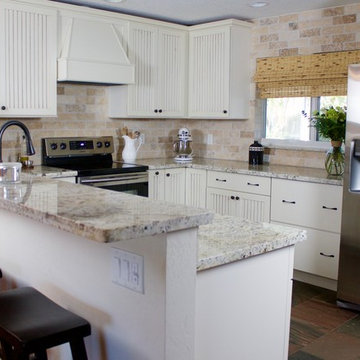
This is an example of a mid-sized country u-shaped separate kitchen in Miami with a single-bowl sink, recessed-panel cabinets, white cabinets, granite benchtops, beige splashback, stone tile splashback, stainless steel appliances, slate floors and with island.
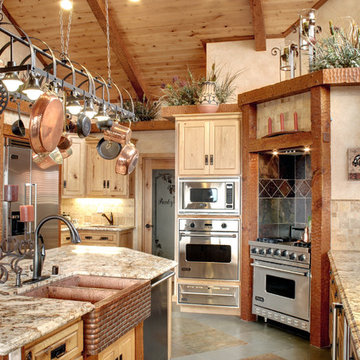
A unique hammered copper farmhouse sink in the island. Stove alcove features a concealed hood and custom slate surround, Photo by Junction Image Co.
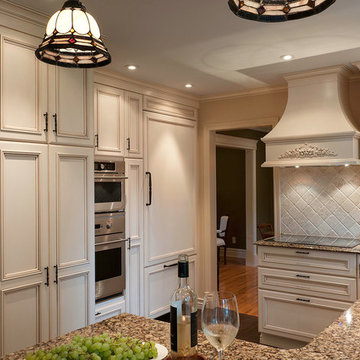
Peter Labrosse
Photo of a mid-sized traditional u-shaped eat-in kitchen in Montreal with a double-bowl sink, beaded inset cabinets, white cabinets, granite benchtops, beige splashback, stone tile splashback, panelled appliances, a peninsula, slate floors and grey floor.
Photo of a mid-sized traditional u-shaped eat-in kitchen in Montreal with a double-bowl sink, beaded inset cabinets, white cabinets, granite benchtops, beige splashback, stone tile splashback, panelled appliances, a peninsula, slate floors and grey floor.
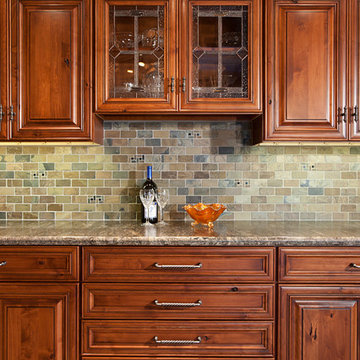
Ed Taube Photography
Design ideas for a large traditional l-shaped eat-in kitchen in Phoenix with raised-panel cabinets, medium wood cabinets, granite benchtops, grey splashback, stone tile splashback, stainless steel appliances, slate floors and with island.
Design ideas for a large traditional l-shaped eat-in kitchen in Phoenix with raised-panel cabinets, medium wood cabinets, granite benchtops, grey splashback, stone tile splashback, stainless steel appliances, slate floors and with island.
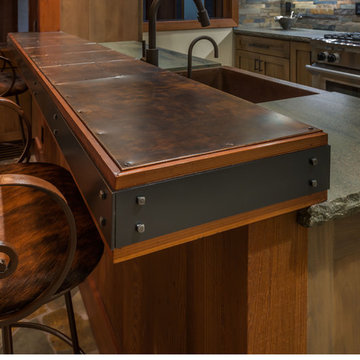
Vance Fox
Mid-sized transitional galley eat-in kitchen in Sacramento with a farmhouse sink, recessed-panel cabinets, medium wood cabinets, multi-coloured splashback, stone tile splashback, panelled appliances, slate floors, a peninsula and copper benchtops.
Mid-sized transitional galley eat-in kitchen in Sacramento with a farmhouse sink, recessed-panel cabinets, medium wood cabinets, multi-coloured splashback, stone tile splashback, panelled appliances, slate floors, a peninsula and copper benchtops.
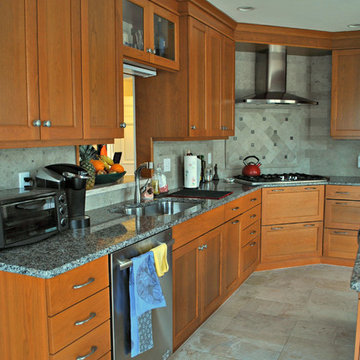
Baumgart Creative Media
Mid-sized eclectic l-shaped eat-in kitchen in Boston with a double-bowl sink, shaker cabinets, medium wood cabinets, granite benchtops, grey splashback, stone tile splashback, stainless steel appliances, slate floors, with island and grey floor.
Mid-sized eclectic l-shaped eat-in kitchen in Boston with a double-bowl sink, shaker cabinets, medium wood cabinets, granite benchtops, grey splashback, stone tile splashback, stainless steel appliances, slate floors, with island and grey floor.
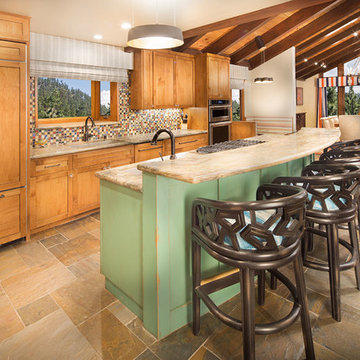
Photo of an eclectic single-wall eat-in kitchen in Other with an undermount sink, shaker cabinets, medium wood cabinets, granite benchtops, multi-coloured splashback, stone tile splashback, stainless steel appliances, slate floors and with island.
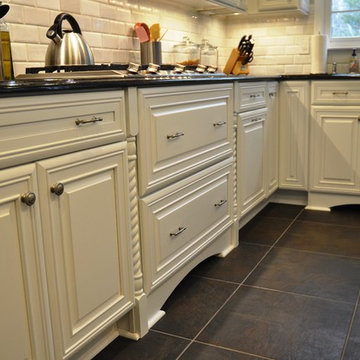
Design ideas for a mid-sized traditional l-shaped kitchen in DC Metro with an undermount sink, raised-panel cabinets, white cabinets, granite benchtops, white splashback, stone tile splashback, stainless steel appliances, slate floors, with island and black floor.
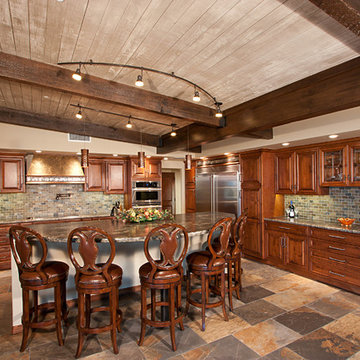
Ed Taube Photography
Inspiration for a large traditional l-shaped eat-in kitchen in Phoenix with raised-panel cabinets, medium wood cabinets, granite benchtops, grey splashback, stone tile splashback, stainless steel appliances, slate floors and with island.
Inspiration for a large traditional l-shaped eat-in kitchen in Phoenix with raised-panel cabinets, medium wood cabinets, granite benchtops, grey splashback, stone tile splashback, stainless steel appliances, slate floors and with island.
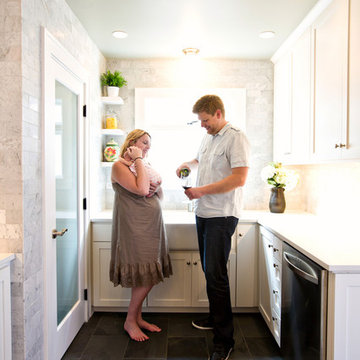
View of farm sink and window, with dishwasher and upper cabinetry to the right. Basement access to the left through glass panel door. Photos by Boone Rodriguez
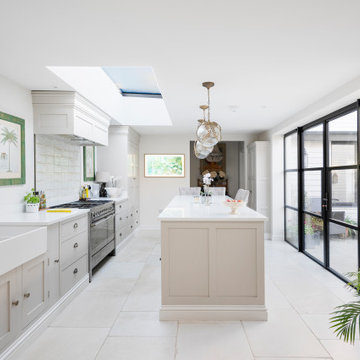
This is a remodel of a 1970s built extension in a Conservation Area in Bath. Some small but significant changes have transformed this family home into a space to be desired.
Constructed by Missiato Design and Build, flooring by Mandarin Stone Official and worktops by Granite Supreme.
Kitchen with Stone Tile Splashback and Slate Floors Design Ideas
9