Kitchen with Stone Tile Splashback and Slate Floors Design Ideas
Refine by:
Budget
Sort by:Popular Today
221 - 240 of 1,177 photos
Item 1 of 3
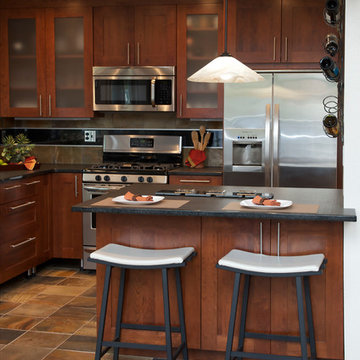
Danielle Bohn, AKBD, Creative Kitchen Designs Inc., Photo taken by Dave M. Davis Photography
Featuring Dura Supreme Cabinetry
Design ideas for a small transitional l-shaped eat-in kitchen in Other with an undermount sink, shaker cabinets, medium wood cabinets, granite benchtops, multi-coloured splashback, stone tile splashback, stainless steel appliances and slate floors.
Design ideas for a small transitional l-shaped eat-in kitchen in Other with an undermount sink, shaker cabinets, medium wood cabinets, granite benchtops, multi-coloured splashback, stone tile splashback, stainless steel appliances and slate floors.
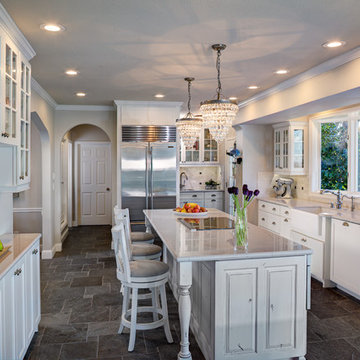
Dave Adams Photography
Design ideas for a large traditional kitchen in Sacramento with a farmhouse sink, white cabinets, quartz benchtops, beige splashback, stone tile splashback, stainless steel appliances and slate floors.
Design ideas for a large traditional kitchen in Sacramento with a farmhouse sink, white cabinets, quartz benchtops, beige splashback, stone tile splashback, stainless steel appliances and slate floors.
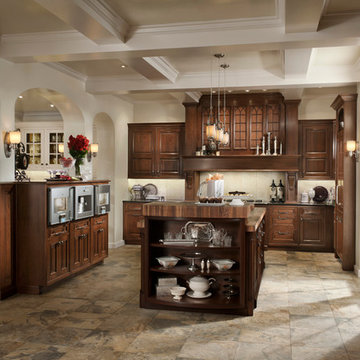
Design ideas for a large traditional u-shaped separate kitchen in Chicago with a farmhouse sink, recessed-panel cabinets, dark wood cabinets, wood benchtops, beige splashback, stone tile splashback, stainless steel appliances, slate floors and with island.
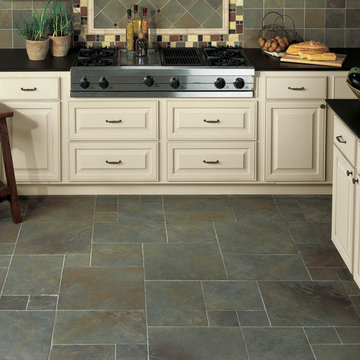
Floor Coverings International
This is an example of a mid-sized transitional single-wall eat-in kitchen in St Louis with raised-panel cabinets, beige cabinets, solid surface benchtops, multi-coloured splashback, stone tile splashback, stainless steel appliances, slate floors and with island.
This is an example of a mid-sized transitional single-wall eat-in kitchen in St Louis with raised-panel cabinets, beige cabinets, solid surface benchtops, multi-coloured splashback, stone tile splashback, stainless steel appliances, slate floors and with island.
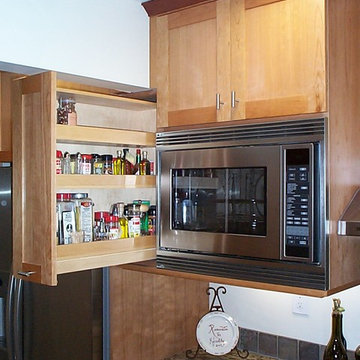
Inspiration for a small arts and crafts u-shaped kitchen pantry in Sacramento with an undermount sink, shaker cabinets, medium wood cabinets, granite benchtops, stone tile splashback, stainless steel appliances and slate floors.
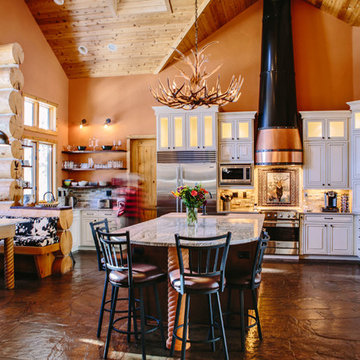
This project's final result exceeded even our vision for the space! This kitchen is part of a stunning traditional log home in Evergreen, CO. The original kitchen had some unique touches, but was dated and not a true reflection of our client. The existing kitchen felt dark despite an amazing amount of natural light, and the colors and textures of the cabinetry felt heavy and expired. The client wanted to keep with the traditional rustic aesthetic that is present throughout the rest of the home, but wanted a much brighter space and slightly more elegant appeal. Our scope included upgrades to just about everything: new semi-custom cabinetry, new quartz countertops, new paint, new light fixtures, new backsplash tile, and even a custom flue over the range. We kept the original flooring in tact, retained the original copper range hood, and maintained the same layout while optimizing light and function. The space is made brighter by a light cream primary cabinetry color, and additional feature lighting everywhere including in cabinets, under cabinets, and in toe kicks. The new kitchen island is made of knotty alder cabinetry and topped by Cambria quartz in Oakmoor. The dining table shares this same style of quartz and is surrounded by custom upholstered benches in Kravet's Cowhide suede. We introduced a new dramatic antler chandelier at the end of the island as well as Restoration Hardware accent lighting over the dining area and sconce lighting over the sink area open shelves. We utilized composite sinks in both the primary and bar locations, and accented these with farmhouse style bronze faucets. Stacked stone covers the backsplash, and a handmade elk mosaic adorns the space above the range for a custom look that is hard to ignore. We finished the space with a light copper paint color to add extra warmth and finished cabinetry with rustic bronze hardware. This project is breathtaking and we are so thrilled our client can enjoy this kitchen for many years to come!
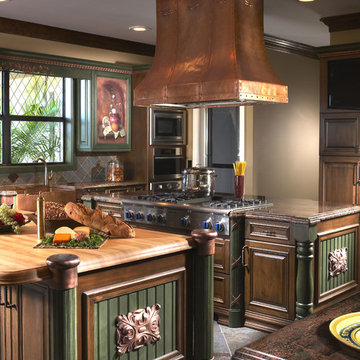
Expansive traditional open plan kitchen in Miami with a farmhouse sink, raised-panel cabinets, medium wood cabinets, wood benchtops, multi-coloured splashback, stone tile splashback, panelled appliances, slate floors and multiple islands.
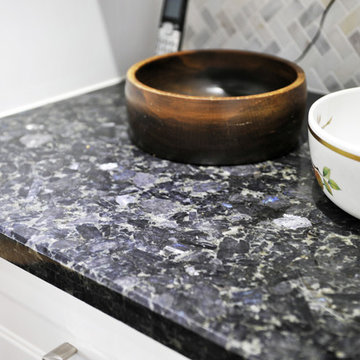
Design ideas for a large traditional u-shaped separate kitchen in Toronto with an undermount sink, recessed-panel cabinets, white cabinets, granite benchtops, grey splashback, stone tile splashback, white appliances, slate floors and no island.
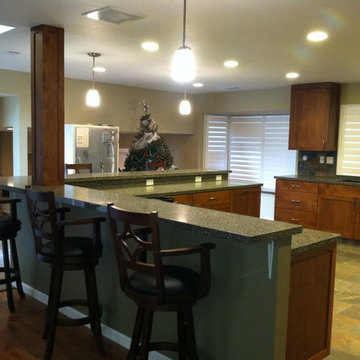
Mid-sized contemporary u-shaped open plan kitchen in Sacramento with an undermount sink, shaker cabinets, dark wood cabinets, laminate benchtops, multi-coloured splashback, stone tile splashback, stainless steel appliances, slate floors and multiple islands.
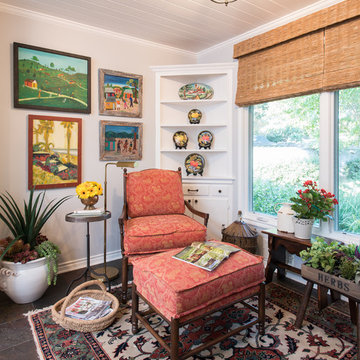
KITCHEN-Seating area. Photos by Michael Hunter.
This is an example of a mid-sized traditional galley eat-in kitchen in Dallas with an undermount sink, recessed-panel cabinets, white cabinets, granite benchtops, beige splashback, stone tile splashback, stainless steel appliances, slate floors and no island.
This is an example of a mid-sized traditional galley eat-in kitchen in Dallas with an undermount sink, recessed-panel cabinets, white cabinets, granite benchtops, beige splashback, stone tile splashback, stainless steel appliances, slate floors and no island.
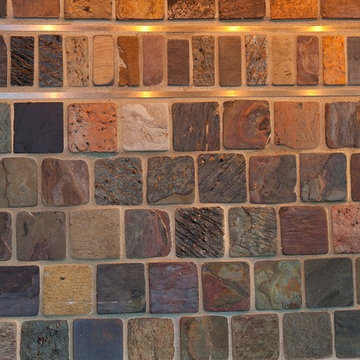
Quartersawn Oak Cabinets with cloud stepped trims on flat panel shaker doors. Ubatuba black granite counters. Slate back splash with stainless steel inlay. Matching slate and stainless steel flooring.
Photographer - Jim Cottingham
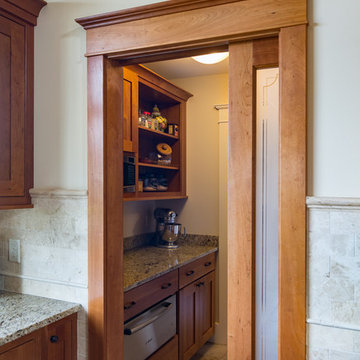
Inspiration for a large arts and crafts galley open plan kitchen in Portland Maine with shaker cabinets, medium wood cabinets, granite benchtops, beige splashback, stone tile splashback, stainless steel appliances, with island, slate floors and brown floor.
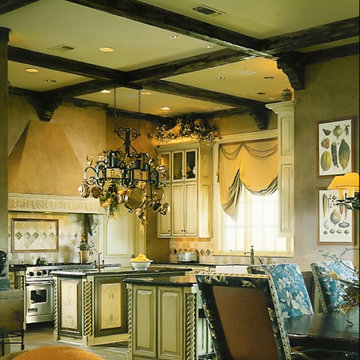
Tuscany-style kitchen and casual dining area. Tapestry upholstered DR chairs and bar stools. Hanging pot rack with copper cooking utensils and dried garlic and pepper pods. Framed antique botanical prints of vegetables Multi-colored rectangular slate floors. Decorative vines and gourds atop the lighted cabinets. Large walk-in pantry. Farmhouse sink with copper faucets. Custom tile splash design. All tiles are sealed for stain resistance. Italian-style spiraled mini-columns on lower cabinets.
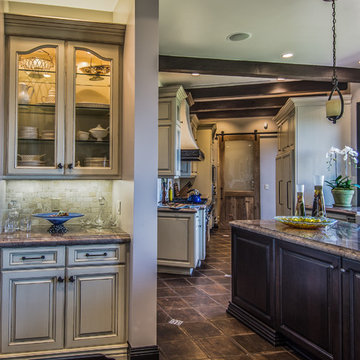
Cristopher Nolasco
This is an example of a large mediterranean single-wall eat-in kitchen in Los Angeles with a farmhouse sink, raised-panel cabinets, beige cabinets, granite benchtops, beige splashback, stone tile splashback, stainless steel appliances, slate floors and with island.
This is an example of a large mediterranean single-wall eat-in kitchen in Los Angeles with a farmhouse sink, raised-panel cabinets, beige cabinets, granite benchtops, beige splashback, stone tile splashback, stainless steel appliances, slate floors and with island.
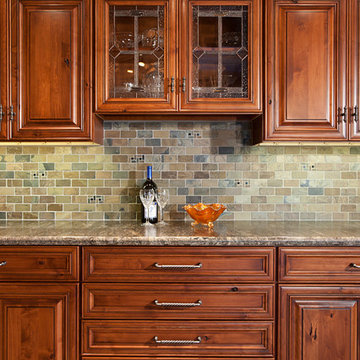
Ed Taube Photography
Design ideas for a large traditional l-shaped eat-in kitchen in Phoenix with raised-panel cabinets, medium wood cabinets, granite benchtops, grey splashback, stone tile splashback, stainless steel appliances, slate floors and with island.
Design ideas for a large traditional l-shaped eat-in kitchen in Phoenix with raised-panel cabinets, medium wood cabinets, granite benchtops, grey splashback, stone tile splashback, stainless steel appliances, slate floors and with island.
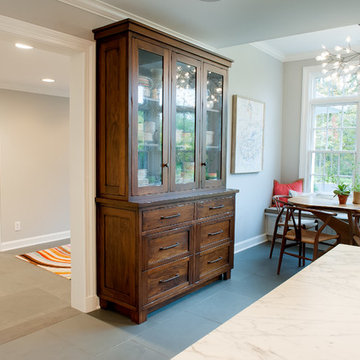
Megan Mlakar Photography
This is an example of a mid-sized transitional eat-in kitchen in Cleveland with an undermount sink, shaker cabinets, medium wood cabinets, marble benchtops, white splashback, stone tile splashback, stainless steel appliances, slate floors and with island.
This is an example of a mid-sized transitional eat-in kitchen in Cleveland with an undermount sink, shaker cabinets, medium wood cabinets, marble benchtops, white splashback, stone tile splashback, stainless steel appliances, slate floors and with island.
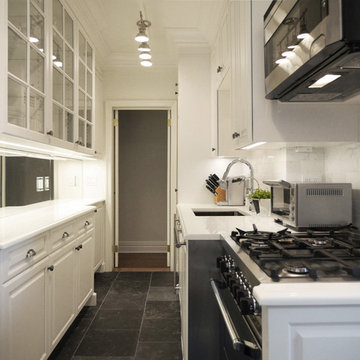
This long galley kitchen has become a contemporary pre-war classic masterpiece. With not much space to work with, and a full size washer and vented dryer to accommodate, we made the most of every inch and concealing the reconstructed electrical, plumbing and ventilation systems. The beams were tucked behind custom built-in shelving and upper cabinetry extending to the ceiling for clean lines. A staggered cabinet depth was designed to maximize space needed and remove the tunnel effect. The mirror backsplash was installed to create the illusion of width. The beauty of this kitchen is enhanced by its Silverblue Cleft Slate floors, period pewter hardware, custom under-cabinet lighting, honed statuary marble backsplash and white glass countertop. While compact, functionality isn’t compromised in the least with the inclusion of a full size dishwasher, pull-out garbage bins, and a full size Bertazzoni range and even a Marvel wine fridge. This bright, white pre-war classic kitchen renovation hits every mark with polished luxury details and enhanced utility.
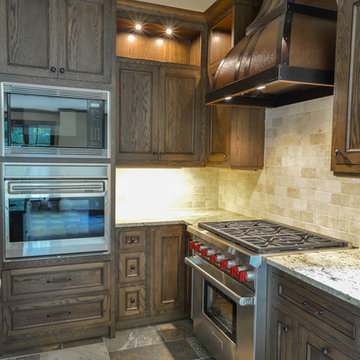
Ray Mata
Design ideas for a large country l-shaped separate kitchen in Other with an undermount sink, recessed-panel cabinets, dark wood cabinets, granite benchtops, beige splashback, stone tile splashback, panelled appliances, slate floors, a peninsula, grey floor and brown benchtop.
Design ideas for a large country l-shaped separate kitchen in Other with an undermount sink, recessed-panel cabinets, dark wood cabinets, granite benchtops, beige splashback, stone tile splashback, panelled appliances, slate floors, a peninsula, grey floor and brown benchtop.
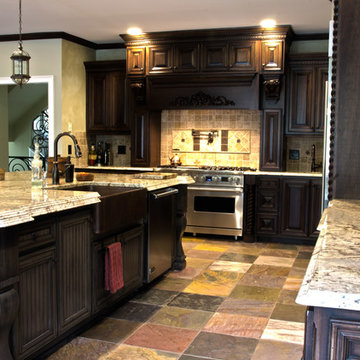
Roswell, GA
Marietta, Ga
Alpharetta, GA
Sandy Springs, GA
Johns Creek, GA
Large traditional single-wall open plan kitchen in Atlanta with with island, a farmhouse sink, raised-panel cabinets, dark wood cabinets, granite benchtops, beige splashback, stone tile splashback, stainless steel appliances and slate floors.
Large traditional single-wall open plan kitchen in Atlanta with with island, a farmhouse sink, raised-panel cabinets, dark wood cabinets, granite benchtops, beige splashback, stone tile splashback, stainless steel appliances and slate floors.
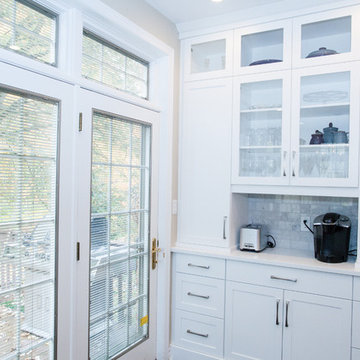
Beautiful Bright White kitchen with Cambria Pure White counter tops and Carrara Marble subway tile backsplash. Slate flooring.
Project: Coleman-Dias³ Construction Inc
Photography: Pink Spark Photography
Kitchen with Stone Tile Splashback and Slate Floors Design Ideas
12