Kitchen with Beige Splashback and Subway Tile Splashback Design Ideas
Refine by:
Budget
Sort by:Popular Today
1 - 20 of 12,193 photos
Item 1 of 3
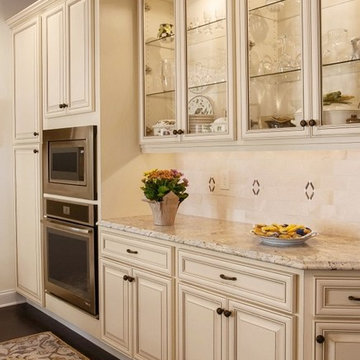
Design ideas for a large traditional u-shaped open plan kitchen in New York with an undermount sink, raised-panel cabinets, beige cabinets, granite benchtops, beige splashback, subway tile splashback, stainless steel appliances, dark hardwood floors and with island.
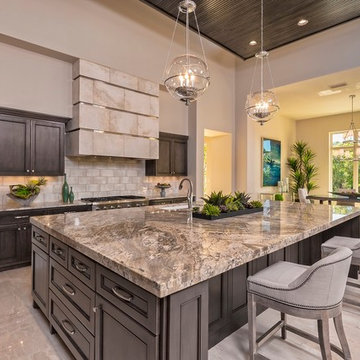
Inspiration for a large transitional open plan kitchen in Austin with an undermount sink, dark wood cabinets, beige splashback, stainless steel appliances, with island, granite benchtops, subway tile splashback, marble floors, beige floor and recessed-panel cabinets.
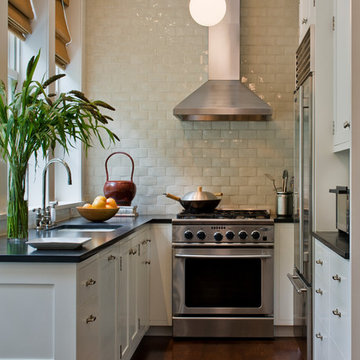
Francis Dzikowski
Inspiration for a small transitional u-shaped separate kitchen in New York with white cabinets, beige splashback, an undermount sink, recessed-panel cabinets, soapstone benchtops, subway tile splashback, stainless steel appliances, dark hardwood floors, no island and brown floor.
Inspiration for a small transitional u-shaped separate kitchen in New York with white cabinets, beige splashback, an undermount sink, recessed-panel cabinets, soapstone benchtops, subway tile splashback, stainless steel appliances, dark hardwood floors, no island and brown floor.
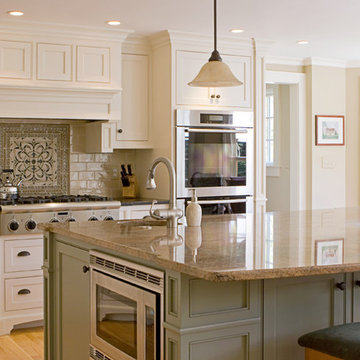
Design ideas for a mid-sized transitional l-shaped eat-in kitchen in Orange County with an undermount sink, shaker cabinets, white cabinets, granite benchtops, beige splashback, subway tile splashback, stainless steel appliances, light hardwood floors, with island and beige floor.
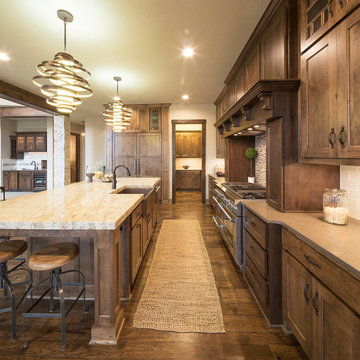
Starr Homes, LLC
Photo of a country kitchen in Dallas with a farmhouse sink, shaker cabinets, dark wood cabinets, beige splashback, subway tile splashback, dark hardwood floors and with island.
Photo of a country kitchen in Dallas with a farmhouse sink, shaker cabinets, dark wood cabinets, beige splashback, subway tile splashback, dark hardwood floors and with island.

This is an example of a mid-sized transitional l-shaped open plan kitchen in Detroit with a double-bowl sink, shaker cabinets, dark wood cabinets, granite benchtops, beige splashback, subway tile splashback, stainless steel appliances, dark hardwood floors, with island, brown floor and beige benchtop.

This family created a great, lakeside get-away for relaxing weekends in the northwoods. This new build maximizes their space and functionality for everyone! Contemporary takes on more traditional styles make this retreat a one of a kind.

This original kitchen to the home was dark and had lived it's life. The client wanted an open and bright update kitchen with focus on specific storage needs. Every item in the kitchen had a specific placement for it's storing; this is the reason for different sized drawers throughout the kitchen. The client's like to entertain, so we lowered the raised bar and added a dry bar.
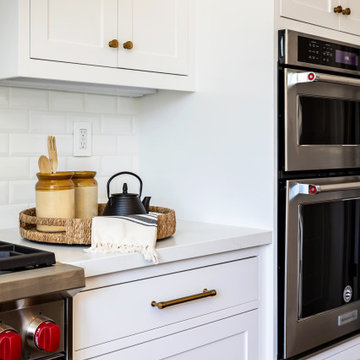
This Altadena home is the perfect example of modern farmhouse flair. The powder room flaunts an elegant mirror over a strapping vanity; the butcher block in the kitchen lends warmth and texture; the living room is replete with stunning details like the candle style chandelier, the plaid area rug, and the coral accents; and the master bathroom’s floor is a gorgeous floor tile.
Project designed by Courtney Thomas Design in La Cañada. Serving Pasadena, Glendale, Monrovia, San Marino, Sierra Madre, South Pasadena, and Altadena.
For more about Courtney Thomas Design, click here: https://www.courtneythomasdesign.com/
To learn more about this project, click here:
https://www.courtneythomasdesign.com/portfolio/new-construction-altadena-rustic-modern/
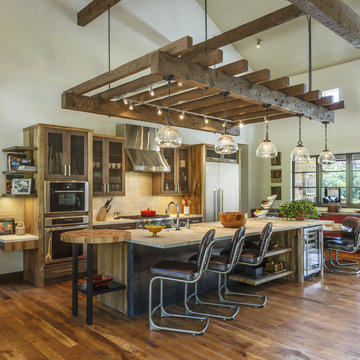
Large country galley kitchen in Other with a farmhouse sink, glass-front cabinets, medium wood cabinets, beige splashback, subway tile splashback, stainless steel appliances, medium hardwood floors, with island, brown floor, beige benchtop and marble benchtops.
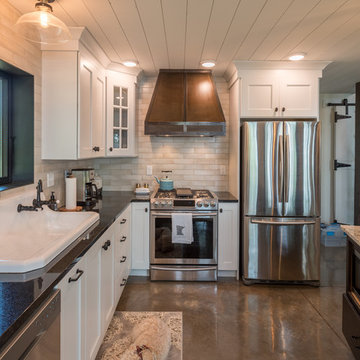
This is an example of a mid-sized country l-shaped open plan kitchen in Minneapolis with a drop-in sink, shaker cabinets, white cabinets, solid surface benchtops, beige splashback, subway tile splashback, stainless steel appliances, concrete floors, with island, grey floor and black benchtop.
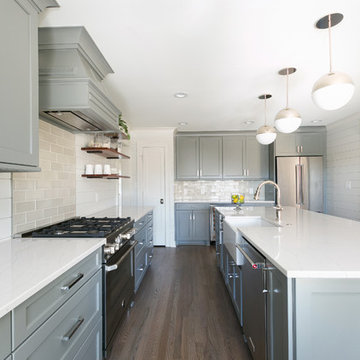
This full home remodel features a modern kitchen with custom cabinetry, large kitchen island with seating, and hardwood flooring.
Inspiration for a mid-sized modern l-shaped open plan kitchen with a farmhouse sink, shaker cabinets, grey cabinets, beige splashback, subway tile splashback, stainless steel appliances, medium hardwood floors, with island, brown floor and white benchtop.
Inspiration for a mid-sized modern l-shaped open plan kitchen with a farmhouse sink, shaker cabinets, grey cabinets, beige splashback, subway tile splashback, stainless steel appliances, medium hardwood floors, with island, brown floor and white benchtop.
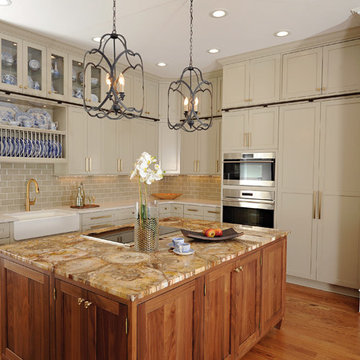
Design ideas for a transitional l-shaped kitchen in Atlanta with a farmhouse sink, shaker cabinets, beige cabinets, beige splashback, subway tile splashback, stainless steel appliances, medium hardwood floors, with island and grey benchtop.
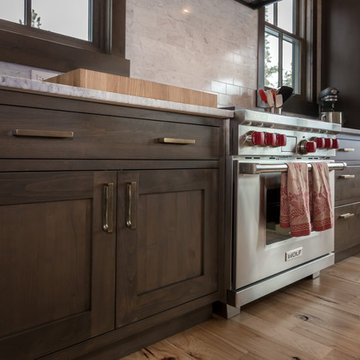
Builder | Thin Air Construction |
Electrical Contractor- Shadow Mtn. Electric
Photography | Jon Kohlwey
Designer | Tara Bender
Starmark Cabinetry
Photo of a large country l-shaped open plan kitchen in Denver with an undermount sink, shaker cabinets, dark wood cabinets, quartz benchtops, beige splashback, subway tile splashback, stainless steel appliances, light hardwood floors, with island, beige floor and white benchtop.
Photo of a large country l-shaped open plan kitchen in Denver with an undermount sink, shaker cabinets, dark wood cabinets, quartz benchtops, beige splashback, subway tile splashback, stainless steel appliances, light hardwood floors, with island, beige floor and white benchtop.
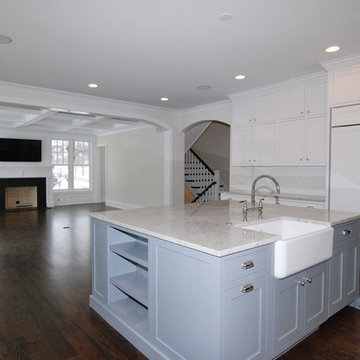
Photo of a mid-sized transitional l-shaped eat-in kitchen in Chicago with a farmhouse sink, shaker cabinets, white cabinets, quartzite benchtops, beige splashback, subway tile splashback, stainless steel appliances, dark hardwood floors, with island, brown floor and white benchtop.
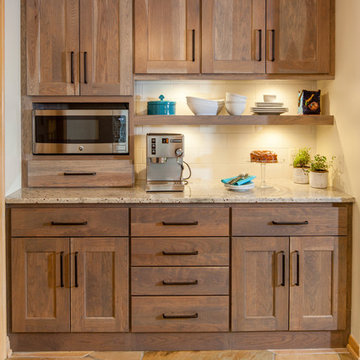
The kitchen in this beautiful 1934 home had been renovated, but lacked flow and adequate storage and for the family of five. The Viking range was trapped in an alcove, with little counter space on the sides. By relocating the wall oven, the range wall is a functional area featuring two niches, an accessory rail and dramatic tile. The new grey-stained Crystal cabinets in hickory and cherry complement the existing Colorado stone floors. Careful selection of materials and placement blends existing and new, while respecting the vintage of the home.
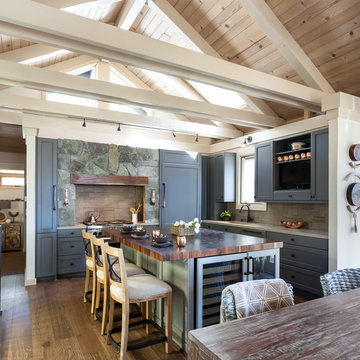
Mid-sized country l-shaped eat-in kitchen in Sacramento with an undermount sink, beaded inset cabinets, grey cabinets, wood benchtops, beige splashback, subway tile splashback, panelled appliances, medium hardwood floors, with island, brown floor and brown benchtop.
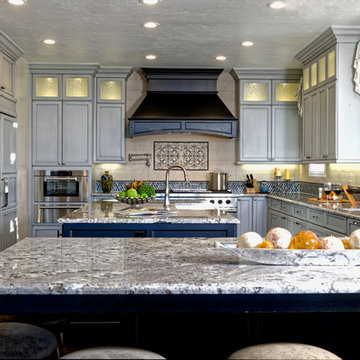
Warren Jordan
Design ideas for a mid-sized transitional u-shaped open plan kitchen in Denver with a farmhouse sink, shaker cabinets, beige cabinets, granite benchtops, beige splashback, subway tile splashback, panelled appliances, dark hardwood floors and multiple islands.
Design ideas for a mid-sized transitional u-shaped open plan kitchen in Denver with a farmhouse sink, shaker cabinets, beige cabinets, granite benchtops, beige splashback, subway tile splashback, panelled appliances, dark hardwood floors and multiple islands.
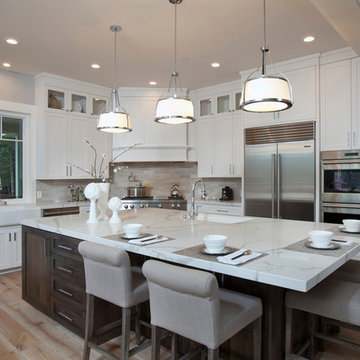
Large transitional l-shaped open plan kitchen in San Francisco with a farmhouse sink, shaker cabinets, white cabinets, quartz benchtops, beige splashback, subway tile splashback, stainless steel appliances, light hardwood floors and with island.
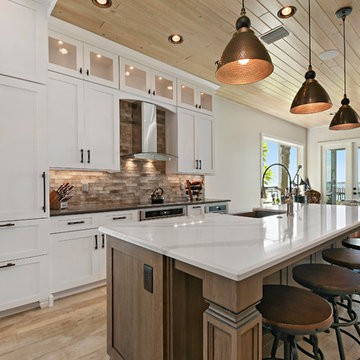
Photo of a large transitional l-shaped eat-in kitchen in Orlando with a farmhouse sink, shaker cabinets, white cabinets, beige splashback, subway tile splashback, stainless steel appliances, light hardwood floors, with island, marble benchtops and beige floor.
Kitchen with Beige Splashback and Subway Tile Splashback Design Ideas
1