Kitchen with Subway Tile Splashback and Concrete Floors Design Ideas
Refine by:
Budget
Sort by:Popular Today
121 - 140 of 1,501 photos
Item 1 of 3
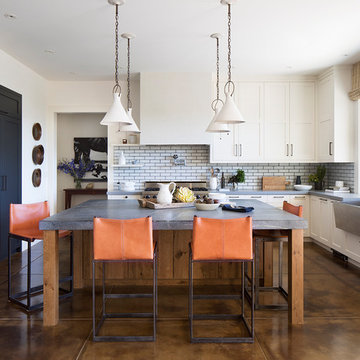
Transitional l-shaped kitchen in San Francisco with a farmhouse sink, shaker cabinets, white cabinets, white splashback, subway tile splashback, with island, brown floor and concrete floors.
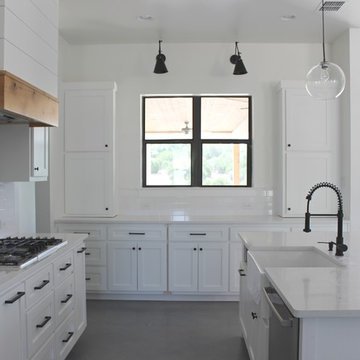
This is an example of a country u-shaped kitchen in Austin with a farmhouse sink, shaker cabinets, white cabinets, quartzite benchtops, white splashback, subway tile splashback, stainless steel appliances, concrete floors, with island, grey floor and white benchtop.
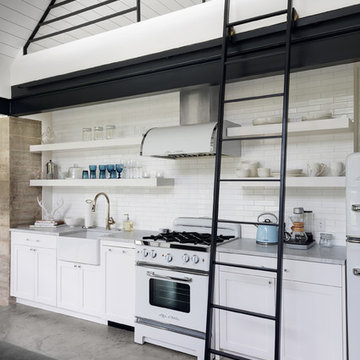
A white kitchen with retro appliances and a ladder to a lounge loft.
Inspiration for a small contemporary galley open plan kitchen in Austin with a farmhouse sink, shaker cabinets, white cabinets, marble benchtops, white splashback, subway tile splashback, white appliances, concrete floors, no island, grey floor and grey benchtop.
Inspiration for a small contemporary galley open plan kitchen in Austin with a farmhouse sink, shaker cabinets, white cabinets, marble benchtops, white splashback, subway tile splashback, white appliances, concrete floors, no island, grey floor and grey benchtop.
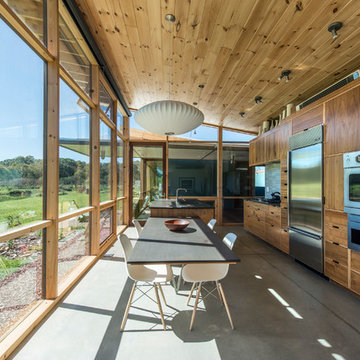
A view of the kitchen looking west to the dog trot and guest wing beyond
photo: Fredrik Brauer
This is an example of a small contemporary galley eat-in kitchen in Atlanta with flat-panel cabinets, medium wood cabinets, subway tile splashback, stainless steel appliances, concrete floors, with island and grey floor.
This is an example of a small contemporary galley eat-in kitchen in Atlanta with flat-panel cabinets, medium wood cabinets, subway tile splashback, stainless steel appliances, concrete floors, with island and grey floor.
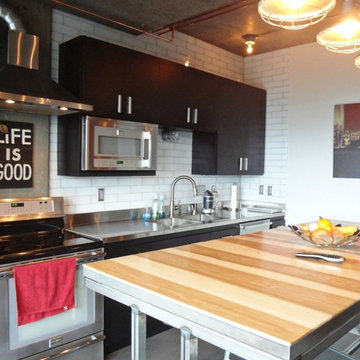
Kitchen backsplash provided by Cherry City Interiors & Design
Inspiration for a mid-sized industrial single-wall eat-in kitchen in Portland with an integrated sink, flat-panel cabinets, stainless steel benchtops, white splashback, stainless steel appliances, concrete floors, with island, black cabinets and subway tile splashback.
Inspiration for a mid-sized industrial single-wall eat-in kitchen in Portland with an integrated sink, flat-panel cabinets, stainless steel benchtops, white splashback, stainless steel appliances, concrete floors, with island, black cabinets and subway tile splashback.
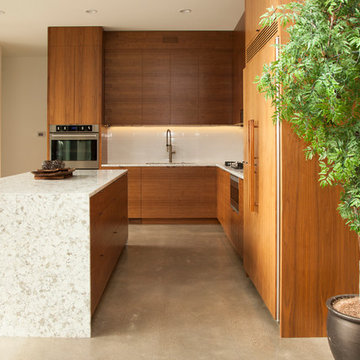
Photo: Whitney Lyons © 2014 Houzz
Inspiration for a mid-sized modern l-shaped eat-in kitchen in Portland with flat-panel cabinets, medium wood cabinets, white splashback, subway tile splashback and concrete floors.
Inspiration for a mid-sized modern l-shaped eat-in kitchen in Portland with flat-panel cabinets, medium wood cabinets, white splashback, subway tile splashback and concrete floors.
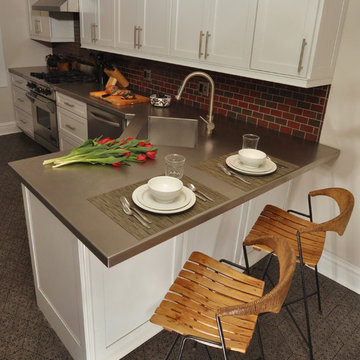
Mieke Zuiderweg
This is an example of a mid-sized contemporary galley eat-in kitchen in Chicago with stainless steel appliances, stainless steel benchtops, an integrated sink, shaker cabinets, white cabinets, red splashback, subway tile splashback, concrete floors and a peninsula.
This is an example of a mid-sized contemporary galley eat-in kitchen in Chicago with stainless steel appliances, stainless steel benchtops, an integrated sink, shaker cabinets, white cabinets, red splashback, subway tile splashback, concrete floors and a peninsula.
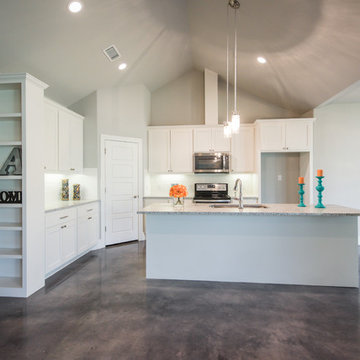
Design ideas for a large traditional l-shaped open plan kitchen in Austin with an undermount sink, shaker cabinets, white cabinets, granite benchtops, white splashback, subway tile splashback, stainless steel appliances, concrete floors and with island.
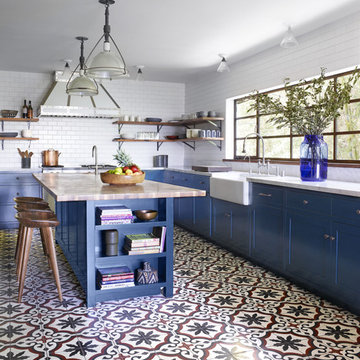
In this Los Angeles kitchen, designed by Commune, the pairing of bright blue cabinets with Granada Tile Company’s custom colored Sofia cement tile, creates a modern yet bohemian space. photo by Richard Thompson
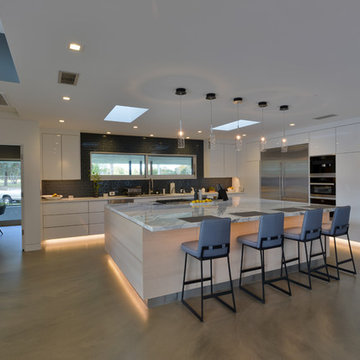
Modern design by Alberto Juarez and Darin Radac of Novum Architecture in Los Angeles.
Photo of a large modern l-shaped eat-in kitchen in Los Angeles with a single-bowl sink, flat-panel cabinets, white cabinets, marble benchtops, grey splashback, subway tile splashback, stainless steel appliances, concrete floors and with island.
Photo of a large modern l-shaped eat-in kitchen in Los Angeles with a single-bowl sink, flat-panel cabinets, white cabinets, marble benchtops, grey splashback, subway tile splashback, stainless steel appliances, concrete floors and with island.

Design ideas for an industrial u-shaped eat-in kitchen in Other with recessed-panel cabinets, black cabinets, wood benchtops, white splashback, subway tile splashback, black appliances, concrete floors and with island.
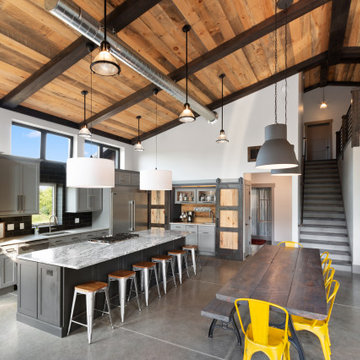
This 2,500 square-foot home, combines the an industrial-meets-contemporary gives its owners the perfect place to enjoy their rustic 30- acre property. Its multi-level rectangular shape is covered with corrugated red, black, and gray metal, which is low-maintenance and adds to the industrial feel.
Encased in the metal exterior, are three bedrooms, two bathrooms, a state-of-the-art kitchen, and an aging-in-place suite that is made for the in-laws. This home also boasts two garage doors that open up to a sunroom that brings our clients close nature in the comfort of their own home.
The flooring is polished concrete and the fireplaces are metal. Still, a warm aesthetic abounds with mixed textures of hand-scraped woodwork and quartz and spectacular granite counters. Clean, straight lines, rows of windows, soaring ceilings, and sleek design elements form a one-of-a-kind, 2,500 square-foot home
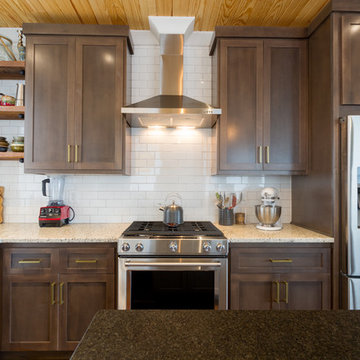
This compact kitchen feels large with custom cabinets, and an island all the lower cabinets that are filled with drawers. In the upper left side are custom raw shelves with galvanized pipes to hold the shelves.
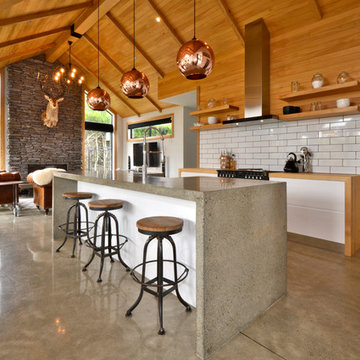
Inspiration for a country galley open plan kitchen in Christchurch with flat-panel cabinets, white cabinets, concrete benchtops, white splashback, subway tile splashback, stainless steel appliances, concrete floors and with island.
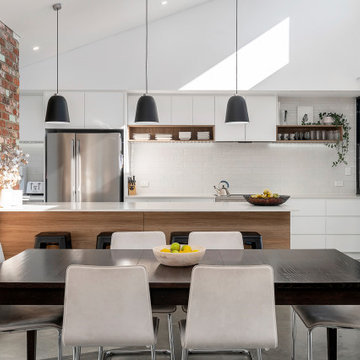
Burnished Concrete in its raw state flows throughout this home to create a natural seamless feel.
Design ideas for a mid-sized industrial galley open plan kitchen in Perth with concrete floors, flat-panel cabinets, white cabinets, white splashback, subway tile splashback, a peninsula, grey floor and white benchtop.
Design ideas for a mid-sized industrial galley open plan kitchen in Perth with concrete floors, flat-panel cabinets, white cabinets, white splashback, subway tile splashback, a peninsula, grey floor and white benchtop.
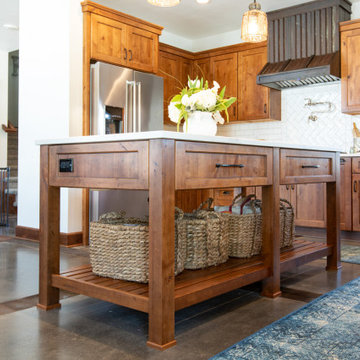
Design ideas for a large country u-shaped eat-in kitchen in Portland with a farmhouse sink, shaker cabinets, medium wood cabinets, quartz benchtops, white splashback, subway tile splashback, stainless steel appliances, concrete floors, with island, grey floor and white benchtop.
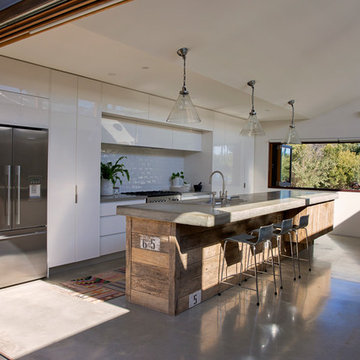
Modern kitchen, subway tiles, concrete bench tops with recycled timber cabinets. Under floor heating and sunlight concrete slab keeps the house warm in winter. Concealed sliding doors disappear into the wall.
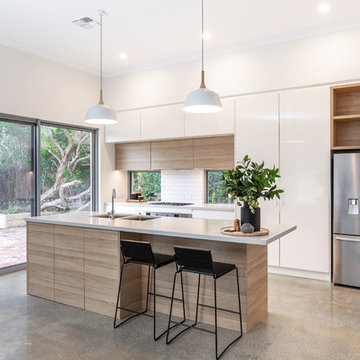
Art Department Creative
Mid-sized contemporary galley kitchen pantry in Adelaide with an undermount sink, flat-panel cabinets, light wood cabinets, quartz benchtops, white splashback, subway tile splashback, stainless steel appliances, concrete floors, with island, grey floor and grey benchtop.
Mid-sized contemporary galley kitchen pantry in Adelaide with an undermount sink, flat-panel cabinets, light wood cabinets, quartz benchtops, white splashback, subway tile splashback, stainless steel appliances, concrete floors, with island, grey floor and grey benchtop.
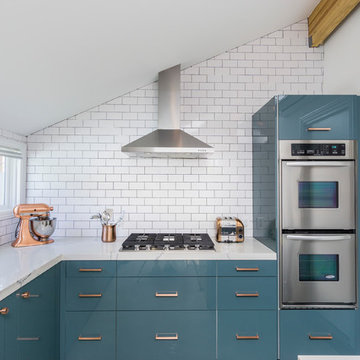
This is an example of a mid-sized modern l-shaped eat-in kitchen in Los Angeles with a single-bowl sink, flat-panel cabinets, blue cabinets, quartz benchtops, white splashback, subway tile splashback, stainless steel appliances, concrete floors, a peninsula and grey floor.
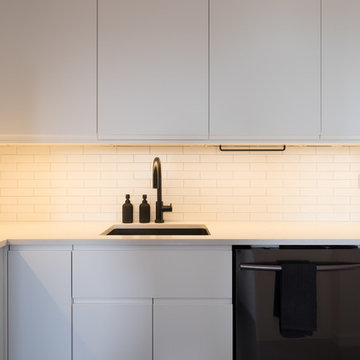
Design ideas for a small contemporary u-shaped kitchen in New York with an undermount sink, flat-panel cabinets, white cabinets, quartz benchtops, white splashback, subway tile splashback, black appliances, concrete floors, no island and grey floor.
Kitchen with Subway Tile Splashback and Concrete Floors Design Ideas
7