Kitchen with Subway Tile Splashback and Concrete Floors Design Ideas
Refine by:
Budget
Sort by:Popular Today
41 - 60 of 1,501 photos
Item 1 of 3
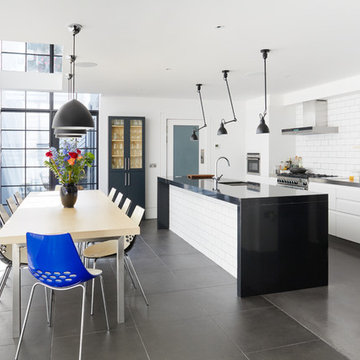
Photo Credit: Andy Beasley
An Industrial styled kitchen with a monochrome design and a splash of blue makes for a sophisticated collection of textures and materials in a space perfect for entertaining. The large format tiles on the floor make the space seem bigger. The feature angle poise lights from the ceiling above the island are an unusual way of using lighting to make a statement. Metro tile splashback is a classic look but still in keeping with the retro feel.
Matt White kitchen with a contrast coloured island means the “work” side of the kitchen is hidden into the walls and the island is the thing to catch your eye first.
Polished concrete floor from Lazenby’s adds to the desired industrial aesthetic and is a great way to bounce light into a basement space.
Large black pendant lights compliment the black framing on the Clement windows Crittall Glazing beautifully. Its worth noting the way the light catches on the framing and casts shadows on the wall. – This is a great way of manipulating light to create a dynamic feature - no need for artwork!
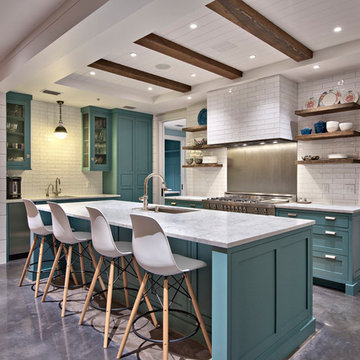
Architect: Tim Brown Architecture. Photographer: Casey Fry
Design ideas for a large country galley open plan kitchen in Austin with an undermount sink, open cabinets, blue cabinets, marble benchtops, white splashback, subway tile splashback, stainless steel appliances, with island, concrete floors, grey floor and white benchtop.
Design ideas for a large country galley open plan kitchen in Austin with an undermount sink, open cabinets, blue cabinets, marble benchtops, white splashback, subway tile splashback, stainless steel appliances, with island, concrete floors, grey floor and white benchtop.

Photo of a mid-sized midcentury l-shaped open plan kitchen in San Francisco with an undermount sink, flat-panel cabinets, medium wood cabinets, wood benchtops, white splashback, subway tile splashback, black appliances, concrete floors, with island, grey floor, brown benchtop and wood.
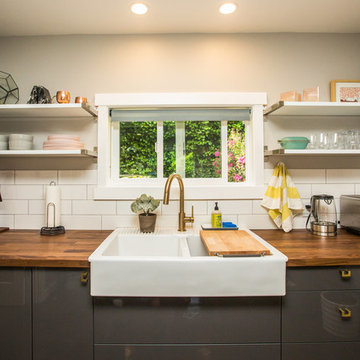
This is an example of a small country single-wall open plan kitchen in Portland with a farmhouse sink, flat-panel cabinets, grey cabinets, wood benchtops, white splashback, subway tile splashback, white appliances, concrete floors, no island and brown floor.
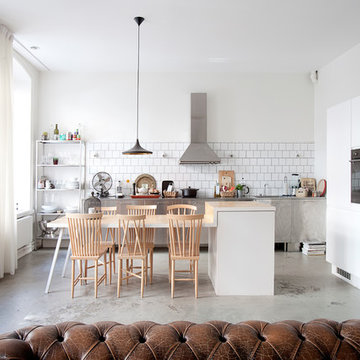
Large scandinavian l-shaped eat-in kitchen in Stockholm with stainless steel cabinets, white splashback, subway tile splashback, with island, a single-bowl sink, stainless steel benchtops and concrete floors.
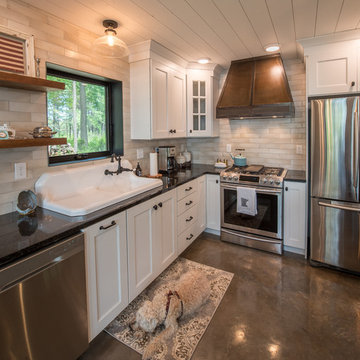
Inspiration for a mid-sized country l-shaped open plan kitchen in Minneapolis with a drop-in sink, shaker cabinets, white cabinets, solid surface benchtops, beige splashback, subway tile splashback, stainless steel appliances, concrete floors, with island, grey floor and black benchtop.
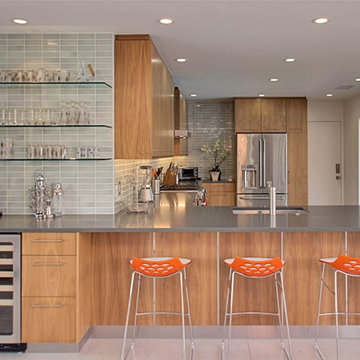
The kitchen was opened up significantly to integrate into the whole open living area. A large beam was removed. I used IKEA frames and hardware systems, then had my cabinet maker built custom walnut doors, drawers, and island paneling. The metal strip detail under peninsula looks sharp and frames the wood tones beautifully.
Originally there was just a funky little door from the kitchen to the patio so, the wall was opened up to match the new sliders across the whole patio area.
My client wanted a separate wine bar fridge and area to display his vintage glass collection. I carefully lined up with tiles and glass with the cabinetry.
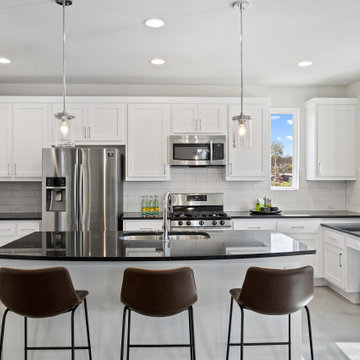
Design ideas for a transitional u-shaped open plan kitchen in Austin with an undermount sink, shaker cabinets, white cabinets, granite benchtops, white splashback, subway tile splashback, stainless steel appliances, concrete floors, with island, grey floor and black benchtop.
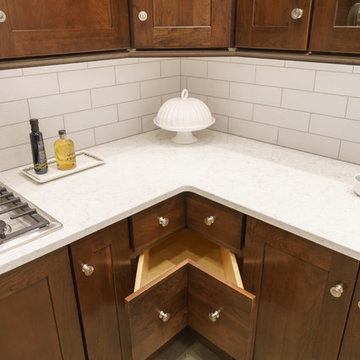
Enjoy this Diamond brand Kitchen in rich Cherry wood. Highlights of this design include: full overlay Shaker-style cabinets with soft close doors, unique corner drawers, glass accent cabinets with glass shelves and hidden lighting. To complete the design we added a gas cooktop, Silestone quartz countertop with eased-over top and bottom edge, and white textured subway tile backsplash.
Photo by JMB Photoworks
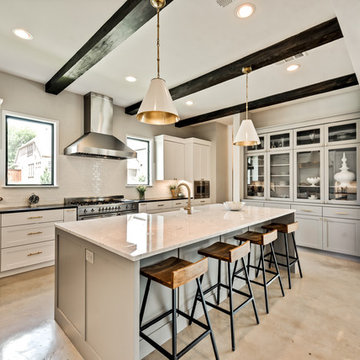
Country u-shaped eat-in kitchen in Dallas with a farmhouse sink, shaker cabinets, white cabinets, marble benchtops, white splashback, subway tile splashback, stainless steel appliances, concrete floors, with island and beige floor.
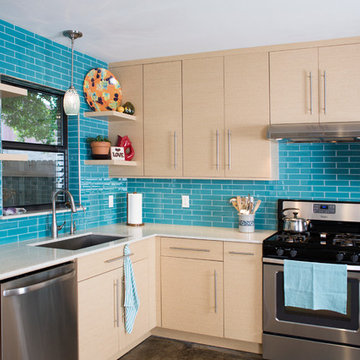
Executive Cabinets
Caesarstone Countertops
Kohler Vault Sink
Amerock Bar Pulls
Design ideas for a mid-sized contemporary l-shaped kitchen pantry in Dallas with an undermount sink, flat-panel cabinets, light wood cabinets, quartz benchtops, blue splashback, subway tile splashback, stainless steel appliances, concrete floors and no island.
Design ideas for a mid-sized contemporary l-shaped kitchen pantry in Dallas with an undermount sink, flat-panel cabinets, light wood cabinets, quartz benchtops, blue splashback, subway tile splashback, stainless steel appliances, concrete floors and no island.
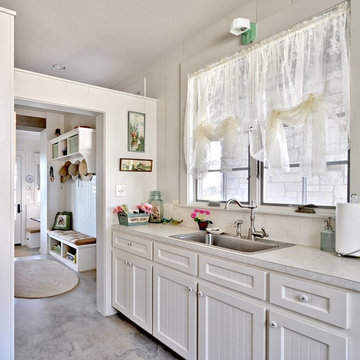
Casey Fry
Design ideas for a traditional kitchen in Austin with a drop-in sink, white cabinets, laminate benchtops, white splashback, subway tile splashback and concrete floors.
Design ideas for a traditional kitchen in Austin with a drop-in sink, white cabinets, laminate benchtops, white splashback, subway tile splashback and concrete floors.
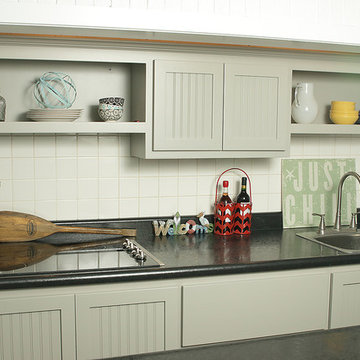
Painted (grey) Custom maple cabinets in a Nautical - Shaker style with beaded accents.
Inspiration for a mid-sized country galley kitchen pantry in Other with a drop-in sink, beaded inset cabinets, grey cabinets, granite benchtops, stainless steel appliances, concrete floors, no island, grey floor, white splashback and subway tile splashback.
Inspiration for a mid-sized country galley kitchen pantry in Other with a drop-in sink, beaded inset cabinets, grey cabinets, granite benchtops, stainless steel appliances, concrete floors, no island, grey floor, white splashback and subway tile splashback.
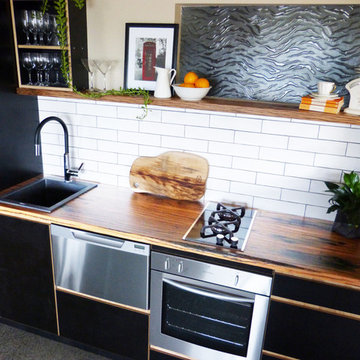
Custom made kitchen bench top. Recycled blackbutt railway sleepers, 2 pack polyurethane finish.
Photo of a small contemporary single-wall eat-in kitchen in Newcastle - Maitland with a drop-in sink, flat-panel cabinets, black cabinets, wood benchtops, white splashback, subway tile splashback, stainless steel appliances, concrete floors and grey floor.
Photo of a small contemporary single-wall eat-in kitchen in Newcastle - Maitland with a drop-in sink, flat-panel cabinets, black cabinets, wood benchtops, white splashback, subway tile splashback, stainless steel appliances, concrete floors and grey floor.
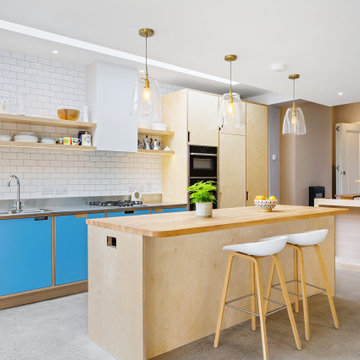
Inspiration for a contemporary single-wall eat-in kitchen in Dublin with an integrated sink, flat-panel cabinets, light wood cabinets, stainless steel benchtops, white splashback, subway tile splashback, panelled appliances, concrete floors, with island, grey floor and grey benchtop.
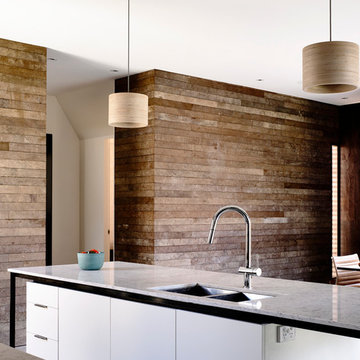
Photographer: Derek Swalwell
Design ideas for a mid-sized contemporary galley eat-in kitchen in Melbourne with an undermount sink, flat-panel cabinets, white cabinets, quartz benchtops, white splashback, subway tile splashback, stainless steel appliances, concrete floors and with island.
Design ideas for a mid-sized contemporary galley eat-in kitchen in Melbourne with an undermount sink, flat-panel cabinets, white cabinets, quartz benchtops, white splashback, subway tile splashback, stainless steel appliances, concrete floors and with island.
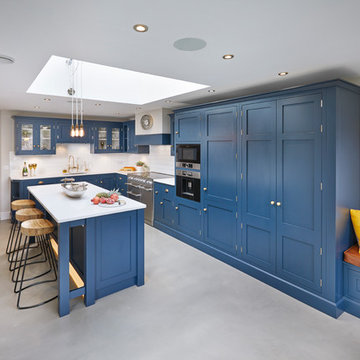
A bespoke, handmade Shaker style kitchen with ‘in-frame’ mortice and tennon jointed doors hung with traditional burnished brass butt hinges. This luxurious kitchen features Oak dovetailed and polished drawer boxes on soft-close concealed runners and rigid Birch plywood carcasses.
All units have been factory painted in Basalt Blue from Little Greene Paint & Paper, to complement the worktops in Silestone Quartz Blanco Zeus extreme.
All cup handles and knobs are in burnished brass. The range cooker is by Mercury, whilst all other appliances are from Bosch. The brassware is from Perrin & Rowe.
Harvey Ball Photography Ltd
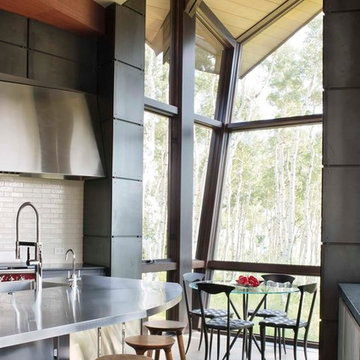
This awe-inspiring custom home overlooks the Vail Valley from high on the mountainside. Featuring Vintage Woods siding, ceiling decking, timbers, fascia & soffit as well as custom metal paneling in both interior and exterior application. The metal is mounted to a custom grid mounting system for ease of installation. ©Kimberly Gavin Photography 2016 970-524-4041 www.vintagewoodsinc.net
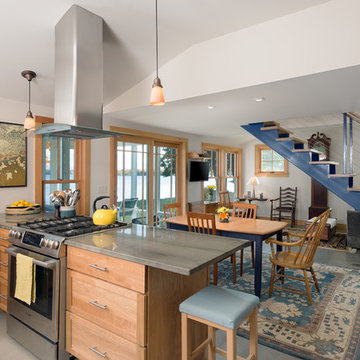
Open floor plan that flows from the kitchen to the dining and living area.
Inspiration for a small industrial u-shaped open plan kitchen in Burlington with an integrated sink, shaker cabinets, light wood cabinets, concrete benchtops, white splashback, subway tile splashback, stainless steel appliances, concrete floors and with island.
Inspiration for a small industrial u-shaped open plan kitchen in Burlington with an integrated sink, shaker cabinets, light wood cabinets, concrete benchtops, white splashback, subway tile splashback, stainless steel appliances, concrete floors and with island.
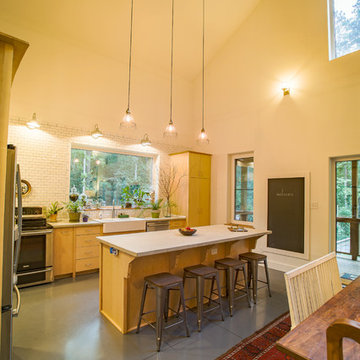
The great room has the kitchen portion on the east, with a huge window to the forest on that side. The white subway tile is grouted with dark grout and continue up to 8' on the wall. Duffy Healey, photographer.
Kitchen with Subway Tile Splashback and Concrete Floors Design Ideas
3