Kitchen with Subway Tile Splashback and Concrete Floors Design Ideas
Refine by:
Budget
Sort by:Popular Today
61 - 80 of 1,501 photos
Item 1 of 3
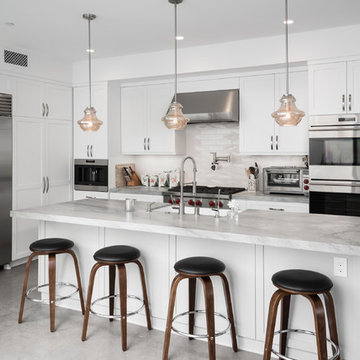
Mid-sized contemporary l-shaped open plan kitchen in Orange County with a farmhouse sink, shaker cabinets, white cabinets, white splashback, stainless steel appliances, concrete floors, with island, marble benchtops, subway tile splashback, grey floor and grey benchtop.
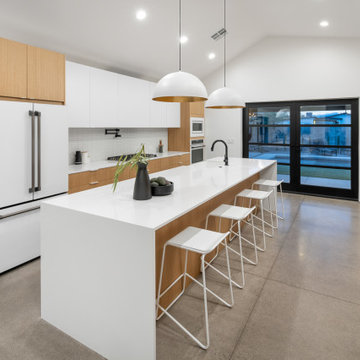
Photo of a modern open plan kitchen in Phoenix with light wood cabinets, white splashback, subway tile splashback, white appliances, concrete floors, with island, grey floor, white benchtop and vaulted.
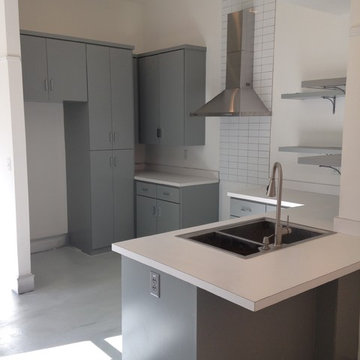
This is an example of a modern kitchen in Little Rock with a drop-in sink, flat-panel cabinets, grey cabinets, laminate benchtops, white splashback, subway tile splashback, stainless steel appliances and concrete floors.
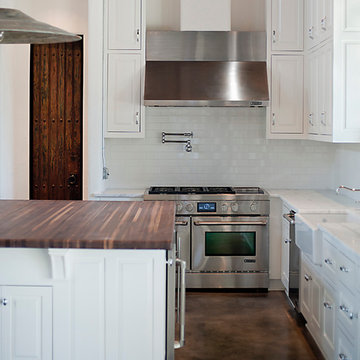
Jim Greene
Photo of a large contemporary l-shaped separate kitchen in Oklahoma City with a farmhouse sink, raised-panel cabinets, white cabinets, marble benchtops, white splashback, subway tile splashback, stainless steel appliances, concrete floors and with island.
Photo of a large contemporary l-shaped separate kitchen in Oklahoma City with a farmhouse sink, raised-panel cabinets, white cabinets, marble benchtops, white splashback, subway tile splashback, stainless steel appliances, concrete floors and with island.
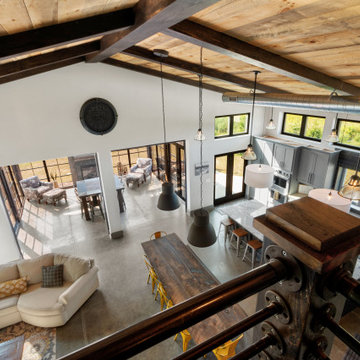
This 2,500 square-foot home, combines the an industrial-meets-contemporary gives its owners the perfect place to enjoy their rustic 30- acre property. Its multi-level rectangular shape is covered with corrugated red, black, and gray metal, which is low-maintenance and adds to the industrial feel.
Encased in the metal exterior, are three bedrooms, two bathrooms, a state-of-the-art kitchen, and an aging-in-place suite that is made for the in-laws. This home also boasts two garage doors that open up to a sunroom that brings our clients close nature in the comfort of their own home.
The flooring is polished concrete and the fireplaces are metal. Still, a warm aesthetic abounds with mixed textures of hand-scraped woodwork and quartz and spectacular granite counters. Clean, straight lines, rows of windows, soaring ceilings, and sleek design elements form a one-of-a-kind, 2,500 square-foot home
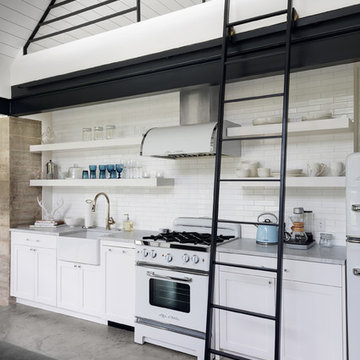
A white kitchen with retro appliances and a ladder to a lounge loft.
Inspiration for a small contemporary galley open plan kitchen in Austin with a farmhouse sink, shaker cabinets, white cabinets, marble benchtops, white splashback, subway tile splashback, white appliances, concrete floors, no island, grey floor and grey benchtop.
Inspiration for a small contemporary galley open plan kitchen in Austin with a farmhouse sink, shaker cabinets, white cabinets, marble benchtops, white splashback, subway tile splashback, white appliances, concrete floors, no island, grey floor and grey benchtop.
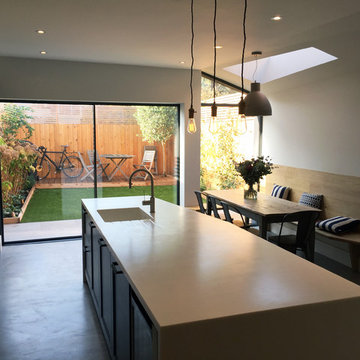
George Woodrow
Inspiration for a mid-sized contemporary galley eat-in kitchen in London with an integrated sink, shaker cabinets, blue cabinets, solid surface benchtops, white splashback, subway tile splashback, stainless steel appliances, concrete floors and with island.
Inspiration for a mid-sized contemporary galley eat-in kitchen in London with an integrated sink, shaker cabinets, blue cabinets, solid surface benchtops, white splashback, subway tile splashback, stainless steel appliances, concrete floors and with island.
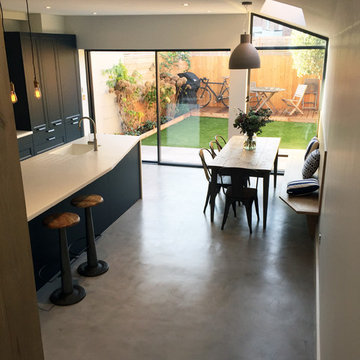
George Woodrow
Photo of a mid-sized contemporary galley eat-in kitchen in London with an integrated sink, shaker cabinets, blue cabinets, solid surface benchtops, white splashback, subway tile splashback, stainless steel appliances, concrete floors and with island.
Photo of a mid-sized contemporary galley eat-in kitchen in London with an integrated sink, shaker cabinets, blue cabinets, solid surface benchtops, white splashback, subway tile splashback, stainless steel appliances, concrete floors and with island.
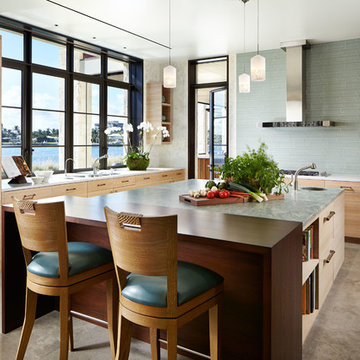
Kim Sargent
Photo of a large asian l-shaped eat-in kitchen in Wichita with an undermount sink, flat-panel cabinets, light wood cabinets, stainless steel appliances, concrete floors, with island, granite benchtops, blue splashback, subway tile splashback and brown floor.
Photo of a large asian l-shaped eat-in kitchen in Wichita with an undermount sink, flat-panel cabinets, light wood cabinets, stainless steel appliances, concrete floors, with island, granite benchtops, blue splashback, subway tile splashback and brown floor.
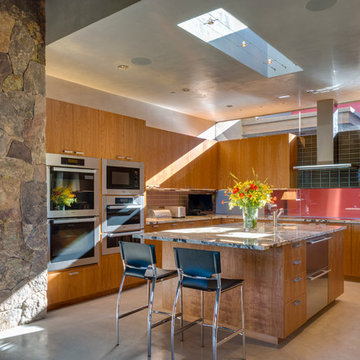
Robert Reck
Large contemporary u-shaped kitchen in Albuquerque with flat-panel cabinets, medium wood cabinets, grey splashback, subway tile splashback, stainless steel appliances, with island, concrete floors, an undermount sink and soapstone benchtops.
Large contemporary u-shaped kitchen in Albuquerque with flat-panel cabinets, medium wood cabinets, grey splashback, subway tile splashback, stainless steel appliances, with island, concrete floors, an undermount sink and soapstone benchtops.
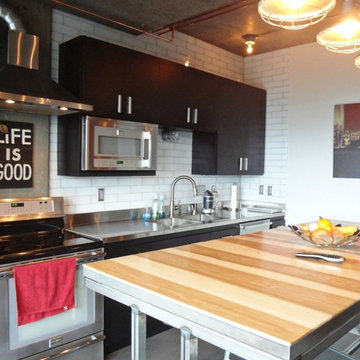
Kitchen backsplash provided by Cherry City Interiors & Design
Inspiration for a mid-sized industrial single-wall eat-in kitchen in Portland with an integrated sink, flat-panel cabinets, stainless steel benchtops, white splashback, stainless steel appliances, concrete floors, with island, black cabinets and subway tile splashback.
Inspiration for a mid-sized industrial single-wall eat-in kitchen in Portland with an integrated sink, flat-panel cabinets, stainless steel benchtops, white splashback, stainless steel appliances, concrete floors, with island, black cabinets and subway tile splashback.
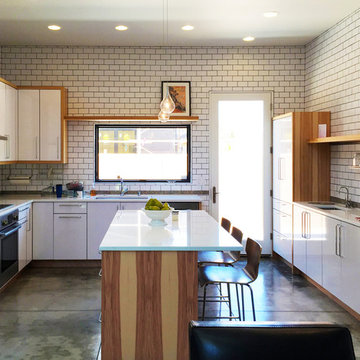
PORTA S2 | Gloss Laminate | Bianco & Natural Hickory (Dealer: Ron Hanks Design in Albuquerque, NM)
Photo of a mid-sized contemporary kitchen in Seattle with an undermount sink, flat-panel cabinets, white cabinets, white splashback, subway tile splashback, stainless steel appliances, concrete floors and with island.
Photo of a mid-sized contemporary kitchen in Seattle with an undermount sink, flat-panel cabinets, white cabinets, white splashback, subway tile splashback, stainless steel appliances, concrete floors and with island.
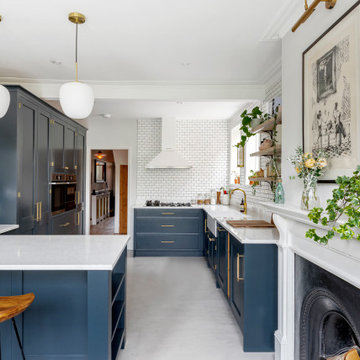
We completely changed the layout in this kitchen allowing the dining area and kitchen to flow into one open space. Now its a room the whole family can enjoy.
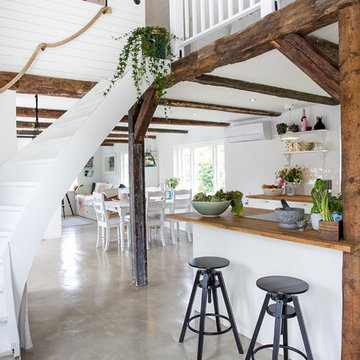
Foto: Josefin Widell Hultgren Styling: Anna Inreder& Bettina Carlsson. Reportage för Lantliv Sommarhem 2018
Photo of a mid-sized country galley open plan kitchen in Malmo with wood benchtops, concrete floors, grey floor, brown benchtop, white cabinets, white splashback, subway tile splashback and a peninsula.
Photo of a mid-sized country galley open plan kitchen in Malmo with wood benchtops, concrete floors, grey floor, brown benchtop, white cabinets, white splashback, subway tile splashback and a peninsula.
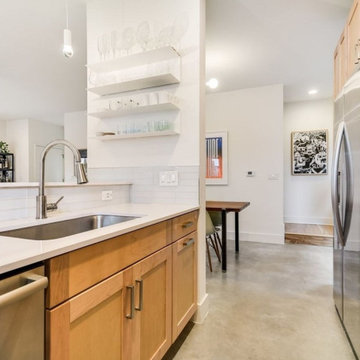
Inspiration for a small modern galley eat-in kitchen in Austin with a drop-in sink, shaker cabinets, light wood cabinets, quartz benchtops, white splashback, subway tile splashback, stainless steel appliances, concrete floors, no island, grey floor and white benchtop.
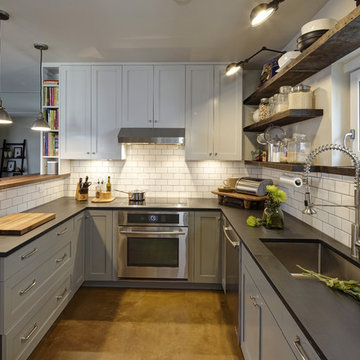
Countertops are Kirby from Stone Source and Walnut from John Boos, faucet by Mirabelle, pendants and sconces from Restoration Hardware, DalTile subway backsplash, and custom cabinets (no-added-formaldehyde construction and Greengaurd certified water-borne finish) by Silver Bell (Chicago) in Benjamin Moore AF-720 “Sparrow” in a satin gloss finish.
ERIC HAUSMAN PHOTOGRAPHY
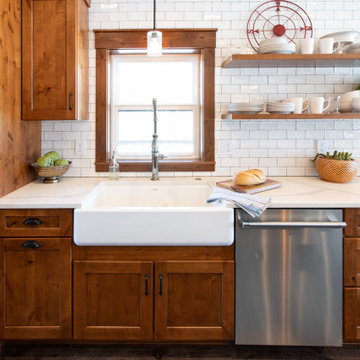
Design ideas for a large country u-shaped eat-in kitchen in Portland with a farmhouse sink, shaker cabinets, medium wood cabinets, quartz benchtops, white splashback, subway tile splashback, stainless steel appliances, concrete floors, with island, grey floor and white benchtop.
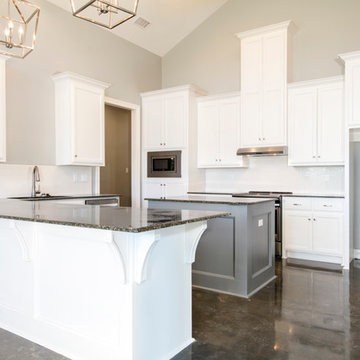
Mid-sized transitional u-shaped eat-in kitchen in New Orleans with an undermount sink, flat-panel cabinets, white cabinets, granite benchtops, white splashback, subway tile splashback, stainless steel appliances, concrete floors, with island, grey floor and black benchtop.
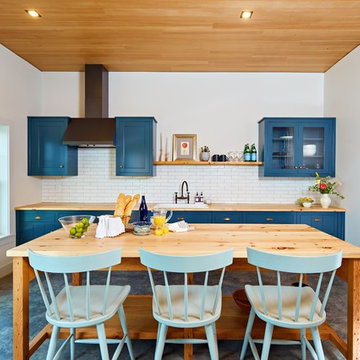
Country kitchen in Burlington with a drop-in sink, glass-front cabinets, blue cabinets, wood benchtops, white splashback, subway tile splashback, concrete floors, with island and grey floor.
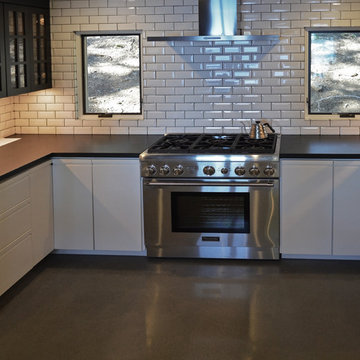
This is an example of a large transitional l-shaped kitchen in Sacramento with white splashback, stainless steel appliances, concrete floors, grey floor, an undermount sink, flat-panel cabinets, white cabinets, solid surface benchtops, subway tile splashback, no island and black benchtop.
Kitchen with Subway Tile Splashback and Concrete Floors Design Ideas
4