Kitchen with Subway Tile Splashback and Recessed Design Ideas
Refine by:
Budget
Sort by:Popular Today
101 - 120 of 428 photos
Item 1 of 3
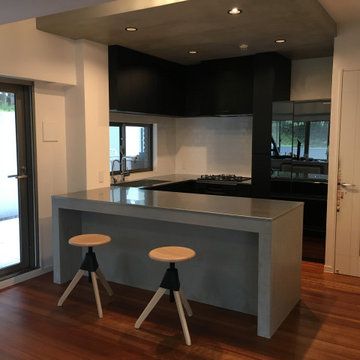
オリジナルキッチンと対面カウンター
Inspiration for a small modern u-shaped open plan kitchen in Other with an integrated sink, flat-panel cabinets, black cabinets, stainless steel benchtops, white splashback, subway tile splashback, panelled appliances, dark hardwood floors, with island, brown floor, black benchtop and recessed.
Inspiration for a small modern u-shaped open plan kitchen in Other with an integrated sink, flat-panel cabinets, black cabinets, stainless steel benchtops, white splashback, subway tile splashback, panelled appliances, dark hardwood floors, with island, brown floor, black benchtop and recessed.
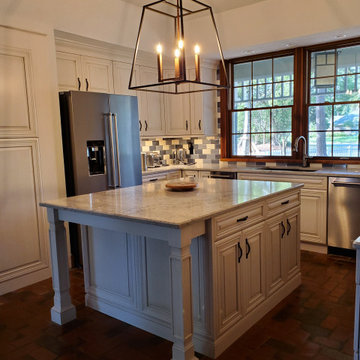
Original traditional 1980's kitchen in Longwood Florida.
Remodel Design and Project Managed by Phil Sales with Kitchen Art Orlando. Ultracraft Cabinetry and Caesarstone Quartz Countertops. Construction from Demo to Final by Timberland Builders Inc.
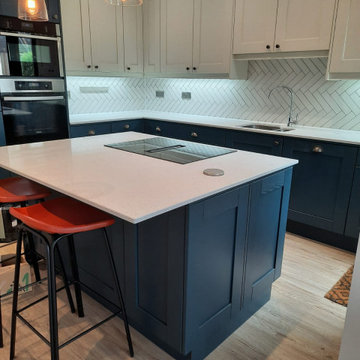
The kitchen and dining room have been swapped over to provide a dining/day room immediately leading ontot he garden. Structural alterations including removing the chimney breast, resizing door openings and changing a window into a door. Floors have been levelledand finished with Kzarndean Van Gogh vinyl tile. Kitchen units are marine blue shaker style finished with a white quartz surface and grey metro tile diagonal splashback. Lighting allows for both LED downlights or Edison pendant.
The understair space has been opened up and fitted with a combination of tall and pull out storage units and also houses the new water softener.
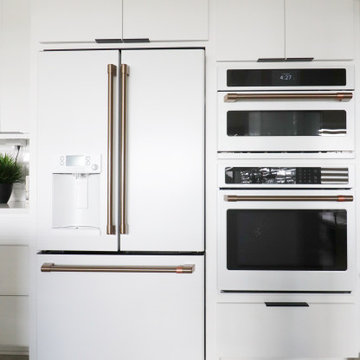
Inspiration for a transitional eat-in kitchen in Omaha with an undermount sink, flat-panel cabinets, white cabinets, quartz benchtops, white splashback, subway tile splashback, white appliances, with island, white benchtop and recessed.
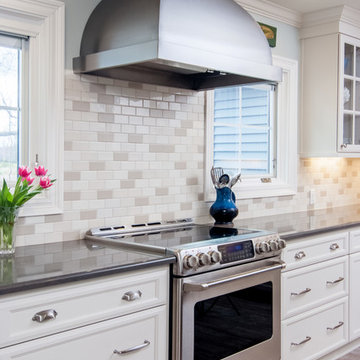
Large traditional u-shaped open plan kitchen in New Orleans with quartz benchtops, with island, a double-bowl sink, white cabinets, beige splashback, stainless steel appliances, porcelain floors, flat-panel cabinets, subway tile splashback, grey floor, white benchtop and recessed.
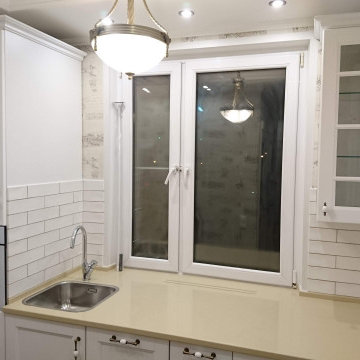
Кухня Марта в современном стиле с фасадами белого цвета из массива берёзы.
This is an example of a small contemporary l-shaped eat-in kitchen in Moscow with a drop-in sink, recessed-panel cabinets, white cabinets, solid surface benchtops, white splashback, subway tile splashback, white appliances, terra-cotta floors, brown floor, beige benchtop and recessed.
This is an example of a small contemporary l-shaped eat-in kitchen in Moscow with a drop-in sink, recessed-panel cabinets, white cabinets, solid surface benchtops, white splashback, subway tile splashback, white appliances, terra-cotta floors, brown floor, beige benchtop and recessed.
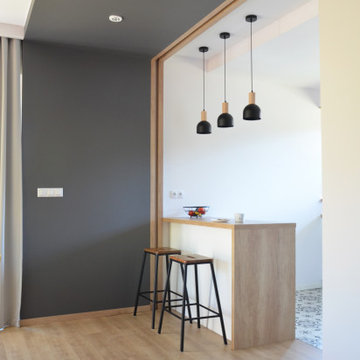
Inspiration for a mid-sized modern l-shaped open plan kitchen in Manchester with a drop-in sink, flat-panel cabinets, white cabinets, wood benchtops, white splashback, subway tile splashback, white appliances, ceramic floors, with island, multi-coloured floor, brown benchtop and recessed.
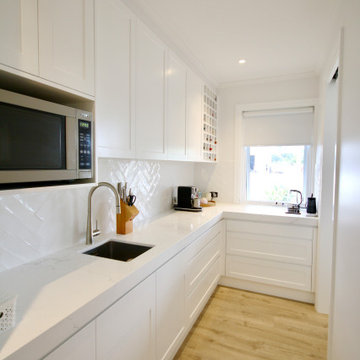
MODERN HAMPTONS
- White satin 'Shaker' profile polyurethane cabinetry
- Feature 'saw cut' paneling
- 80mm thick Caesarstone 'Empira White' benchtops
- Custom wine rack
- Fully enclosed large pull out bin
- Walk in pantry
- Proud kick boards and decorative ends
- Shadowline finger grip / tip on doors
- Blum hardware
Sheree Bounassif, Kitchens by Emanuel
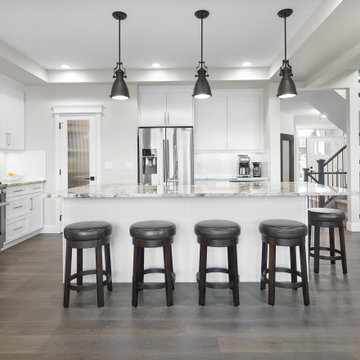
This is an example of a large contemporary l-shaped open plan kitchen in Edmonton with an undermount sink, shaker cabinets, white cabinets, granite benchtops, white splashback, subway tile splashback, stainless steel appliances, medium hardwood floors, with island, brown floor, multi-coloured benchtop and recessed.
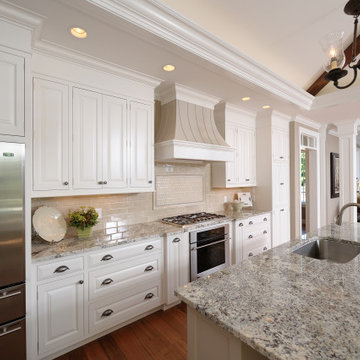
A white kitchen with beige details
This is an example of a traditional kitchen with an undermount sink, flat-panel cabinets, white cabinets, beige splashback, subway tile splashback, stainless steel appliances, medium hardwood floors, with island and recessed.
This is an example of a traditional kitchen with an undermount sink, flat-panel cabinets, white cabinets, beige splashback, subway tile splashback, stainless steel appliances, medium hardwood floors, with island and recessed.
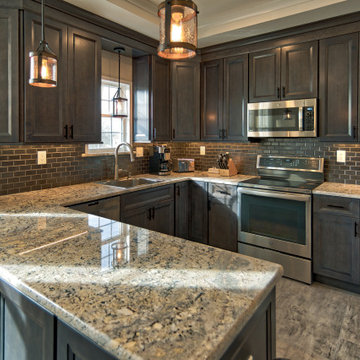
Main Line Kitchen Design’s unique business model allows our customers to work with the most experienced designers and get the most competitive kitchen cabinet pricing..
.
How can Main Line Kitchen Design offer both the best kitchen designs along with the most competitive kitchen cabinet pricing? Our expert kitchen designers meet customers by appointment only in our offices, instead of a large showroom open to the general public. We display the cabinet lines we sell under glass countertops so customers can see how our cabinetry is constructed. Customers can view hundreds of sample doors and and sample finishes and see 3d renderings of their future kitchen on flat screen TV’s. But we do not waste our time or our customers money on showroom extras that are not essential. Nor are we available to assist people who want to stop in and browse. We pass our savings onto our customers and concentrate on what matters most. Designing great kitchens!
Main Line Kitchen Design designers are some of the most experienced and award winning kitchen designers in the Delaware Valley. We design with and sell 8 nationally distributed cabinet lines. Cabinet pricing is slightly less than at major home centers for semi-custom cabinet lines, and significantly less than traditional showrooms for custom cabinet lines.
After discussing your kitchen on the phone, first appointments always take place in your home, where we discuss and measure your kitchen. Subsequent appointments usually take place in one of our offices and selection centers where our customers consider and modify 3D kitchen designs on flat screen TV’s. We can also bring sample cabinet doors and finishes to your home and make design changes on our laptops in 20-20 CAD with you, in your own kitchen.
Call today! We can estimate your kitchen renovation from soup to nuts in a 15 minute phone call and you can find out why we get the best reviews on the internet. We look forward to working with you. As our company tag line says: “The world of kitchen design is changing…”
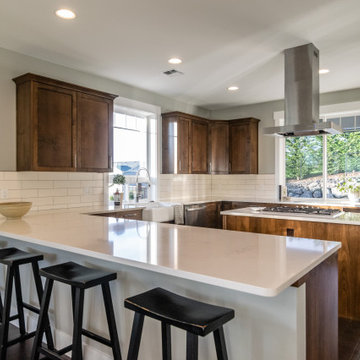
Design ideas for a large arts and crafts u-shaped kitchen in Seattle with a farmhouse sink, shaker cabinets, dark wood cabinets, quartz benchtops, white splashback, subway tile splashback, stainless steel appliances, dark hardwood floors, multiple islands, brown floor, white benchtop and recessed.
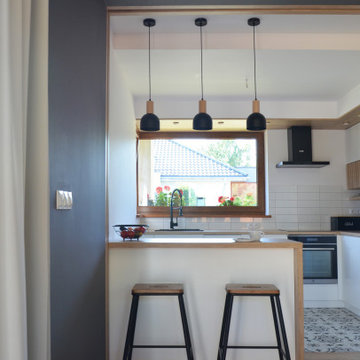
This is an example of a mid-sized modern l-shaped open plan kitchen in Manchester with a drop-in sink, flat-panel cabinets, white cabinets, wood benchtops, white splashback, subway tile splashback, white appliances, ceramic floors, with island, multi-coloured floor, brown benchtop and recessed.
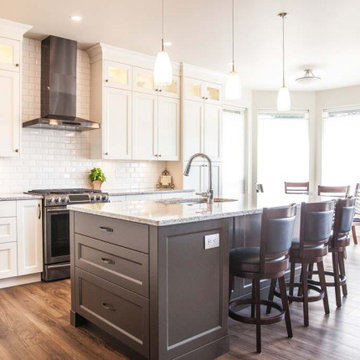
Inspiration for a contemporary l-shaped open plan kitchen in Vancouver with an undermount sink, shaker cabinets, white cabinets, white splashback, subway tile splashback, stainless steel appliances, with island, brown floor, multi-coloured benchtop and recessed.
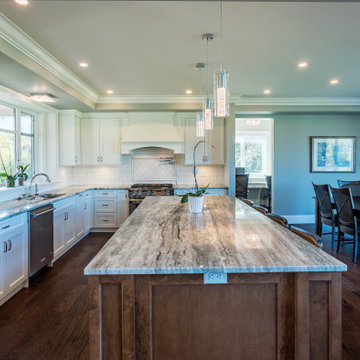
photo by Brice Ferre
Photo of an expansive traditional l-shaped open plan kitchen in Vancouver with an undermount sink, shaker cabinets, white cabinets, quartz benchtops, white splashback, subway tile splashback, stainless steel appliances, medium hardwood floors, with island, brown floor, multi-coloured benchtop and recessed.
Photo of an expansive traditional l-shaped open plan kitchen in Vancouver with an undermount sink, shaker cabinets, white cabinets, quartz benchtops, white splashback, subway tile splashback, stainless steel appliances, medium hardwood floors, with island, brown floor, multi-coloured benchtop and recessed.
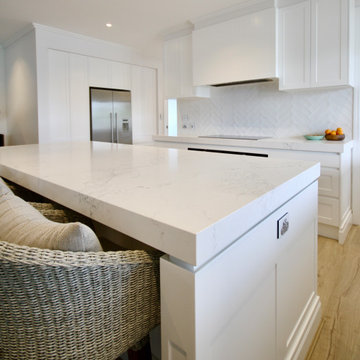
MODERN HAMPTONS
- White satin 'Shaker' profile polyurethane cabinetry
- Feature 'saw cut' paneling
- 80mm thick Caesarstone 'Empira White' benchtops
- Custom wine rack
- Fully enclosed large pull out bin
- Walk in pantry
- Proud kick boards and decorative ends
- Shadowline finger grip / tip on doors
- Blum hardware
Sheree Bounassif, Kitchens by Emanuel
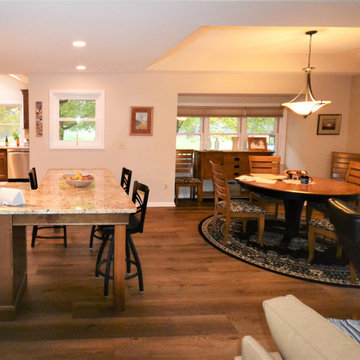
Major 1st floor renovation in West Chester PA. The clients wanted a more open floor plan. The original home had a small kitchen closed off by walls to the dining room and family room. We started by removing those walls and completely redesigning the kitchen layout. Echelon cabinetry in the Ardmore door style in Nutmeg finish were chosen to give the new kitchen a warm timeless feel. All the flooring was replaced with beautiful and durable vinyl floating floor by Cortec In Arvon Oak; with the wide planks and textured finish these floors look just like wood without any of the concerns over maintenance and wearing. To add some interest to the ceilings a tray ceiling was added in the dining area. Granite countertops and a simple tile backsplash complete the new look. In all; a total transformation of this home.
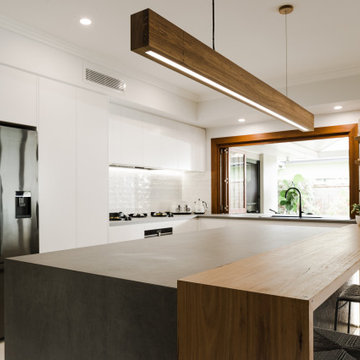
When the client came to us they were after their dream fireplace project.
We designed this element of the project around the granite featured in the images. The client expressed that they were looking to do the kitchen next and there was granite left over which would have looked perfect being re-featured in the island bench… a win win!!
Once we started to plan the kitchen the client was so excited they HAD to have both areas done at the same time. In both areas it was critical that we incorporated as much of the original home colours and finishes to tie in the new works.
A delicate mixture of concrete, granite, timber, 2 pack and the right appliances made this project feel at home from the day we started to the day of completion.
A perfect use of textures and layers in design.
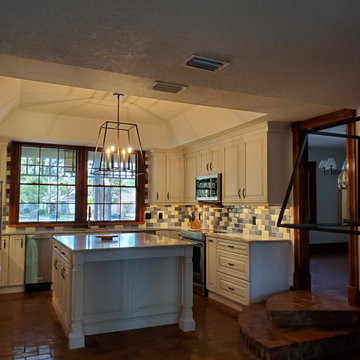
Original traditional 1980's kitchen in Longwood Florida.
Remodel Design and Project Managed by Phil Sales with Kitchen Art Orlando. Ultracraft Cabinetry and Caesarstone Quartz Countertops. Construction from Demo to Final by Timberland Builders Inc.
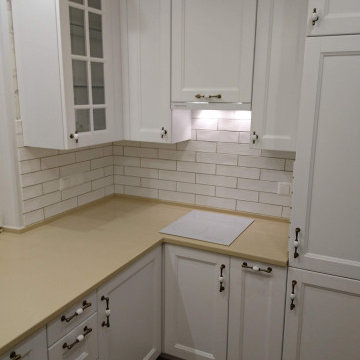
Кухня Марта в современном стиле с фасадами белого цвета из массива берёзы.
Photo of a small contemporary l-shaped eat-in kitchen in Moscow with a drop-in sink, recessed-panel cabinets, white cabinets, solid surface benchtops, white splashback, subway tile splashback, white appliances, terra-cotta floors, brown floor, beige benchtop and recessed.
Photo of a small contemporary l-shaped eat-in kitchen in Moscow with a drop-in sink, recessed-panel cabinets, white cabinets, solid surface benchtops, white splashback, subway tile splashback, white appliances, terra-cotta floors, brown floor, beige benchtop and recessed.
Kitchen with Subway Tile Splashback and Recessed Design Ideas
6