Kitchen with Subway Tile Splashback and Recessed Design Ideas
Refine by:
Budget
Sort by:Popular Today
161 - 180 of 428 photos
Item 1 of 3
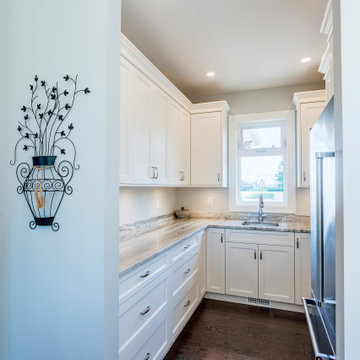
photo by Brice Ferre
This is an example of an expansive traditional l-shaped open plan kitchen in Vancouver with an undermount sink, shaker cabinets, white cabinets, quartz benchtops, white splashback, subway tile splashback, stainless steel appliances, medium hardwood floors, with island, brown floor, multi-coloured benchtop and recessed.
This is an example of an expansive traditional l-shaped open plan kitchen in Vancouver with an undermount sink, shaker cabinets, white cabinets, quartz benchtops, white splashback, subway tile splashback, stainless steel appliances, medium hardwood floors, with island, brown floor, multi-coloured benchtop and recessed.
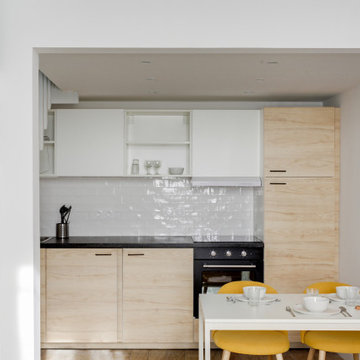
Cet appartement en Rez de Chaussée possédait un beau potentiel, une disposition traversante, une arrière cour privative et une belle hauteur sous plafond. Nous sommes partis d'un état très délabré pour imaginer un intérieur moderne et lumineux.
L'enjeu était d'y créer 3 chambres et des espaces de vies spacieux. Mission réussie grâce à la restructuration totale des lieux et à la création d'une mezzanine flambant neuve !
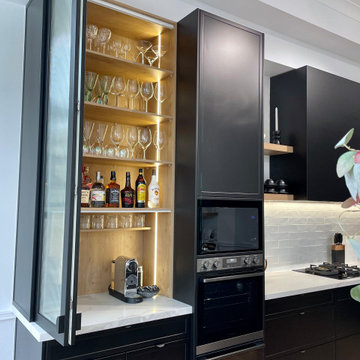
MONOCHROME STATEMENT
- Custom designed and manufactured kitchen, laundry, fireplace joinery, TV unit and home office
- Featuring two of our in-house profiles, finished in a matte black and white polyurethane
- Laminex feature woodgrain accents added throughout the home, in floating shelfs, appliance cabinet and in the office cabinets. Matching the new flooring in the home.
- Talostone's latest marble look colour featured on the kitchen bench tops with a 40mm mitred edge and honed finish
- The laundry, fire place and TV unit featuring a slim 20mm pencil edge in a striking white polished stone
- White gloss 'subway' tiled splashback in the kitchen and 'herringbone' pattern in the laundry
- Custom laminate benchtop installed in the study finished in a 'natural' feel
- Lo & Co handles used in the kitchen and laundry, blending seamlessly into the cabinetry
- Recessed LED strip lighting through the project
- Blum hardware
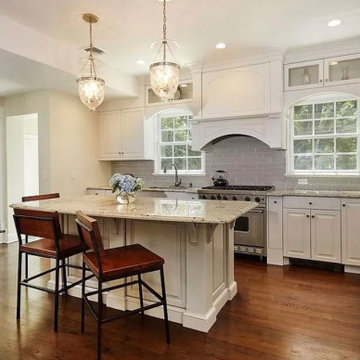
Photo of a large traditional l-shaped open plan kitchen in New York with an undermount sink, raised-panel cabinets, white cabinets, granite benchtops, grey splashback, subway tile splashback, stainless steel appliances, dark hardwood floors, with island, brown floor, beige benchtop and recessed.
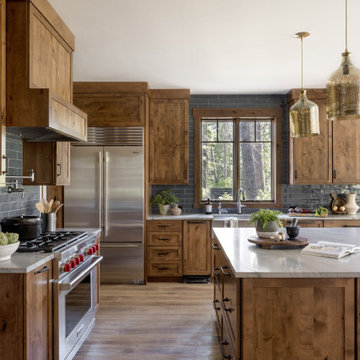
This Pacific Northwest home was designed with a modern aesthetic. We gathered inspiration from nature with elements like beautiful wood cabinets and architectural details, a stone fireplace, and natural quartzite countertops.
---
Project designed by Michelle Yorke Interior Design Firm in Bellevue. Serving Redmond, Sammamish, Issaquah, Mercer Island, Kirkland, Medina, Clyde Hill, and Seattle.
For more about Michelle Yorke, see here: https://michelleyorkedesign.com/
To learn more about this project, see here: https://michelleyorkedesign.com/project/interior-designer-cle-elum-wa/
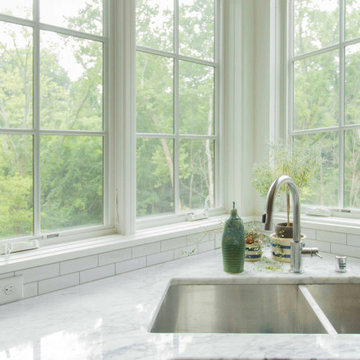
Design ideas for a large country kitchen in Cincinnati with granite benchtops, white splashback, subway tile splashback, stainless steel appliances, dark hardwood floors, with island, brown floor, grey benchtop and recessed.
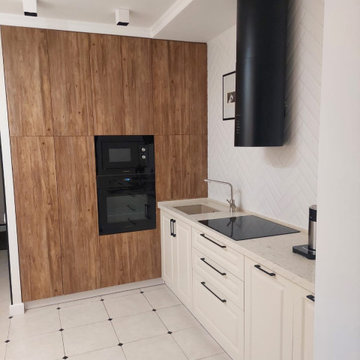
Виталий Владимиров
Photo of a small contemporary l-shaped eat-in kitchen in Moscow with an undermount sink, recessed-panel cabinets, beige cabinets, solid surface benchtops, white splashback, subway tile splashback, black appliances, ceramic floors, no island, beige floor, beige benchtop and recessed.
Photo of a small contemporary l-shaped eat-in kitchen in Moscow with an undermount sink, recessed-panel cabinets, beige cabinets, solid surface benchtops, white splashback, subway tile splashback, black appliances, ceramic floors, no island, beige floor, beige benchtop and recessed.
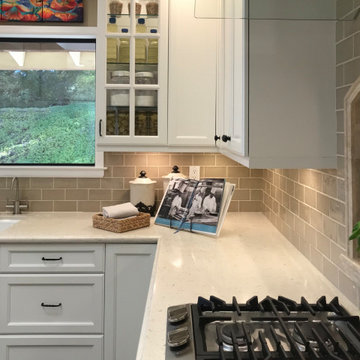
Extended roof overhang and northeastern exposure limits sun overload at the window, so there's no need for blinds or curtains. Instead, colorful art fills the approximately 12" high wall space over the window and focuses the eye on the garden view.
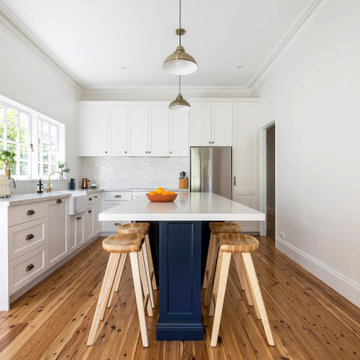
Photo of a mid-sized traditional l-shaped eat-in kitchen in Sydney with a farmhouse sink, shaker cabinets, blue cabinets, quartz benchtops, white splashback, subway tile splashback, stainless steel appliances, light hardwood floors, with island, beige floor, yellow benchtop and recessed.
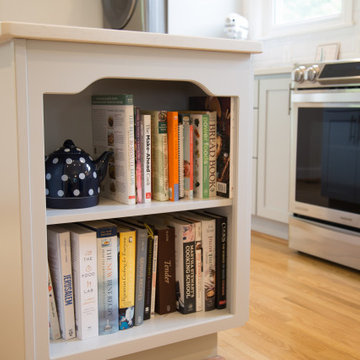
Design ideas for a mid-sized transitional l-shaped open plan kitchen in Other with shaker cabinets, a drop-in sink, white cabinets, concrete benchtops, beige splashback, subway tile splashback, stainless steel appliances, light hardwood floors, with island, brown floor, white benchtop and recessed.
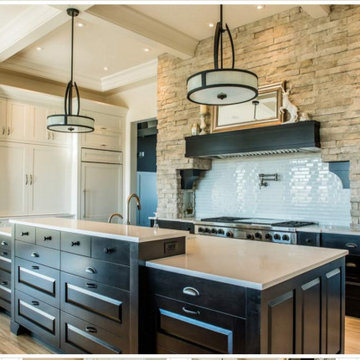
Double island kitchen
Inspiration for a large country u-shaped separate kitchen in Calgary with a farmhouse sink, shaker cabinets, white cabinets, solid surface benchtops, brown splashback, subway tile splashback, stainless steel appliances, ceramic floors, multiple islands, beige floor, white benchtop and recessed.
Inspiration for a large country u-shaped separate kitchen in Calgary with a farmhouse sink, shaker cabinets, white cabinets, solid surface benchtops, brown splashback, subway tile splashback, stainless steel appliances, ceramic floors, multiple islands, beige floor, white benchtop and recessed.
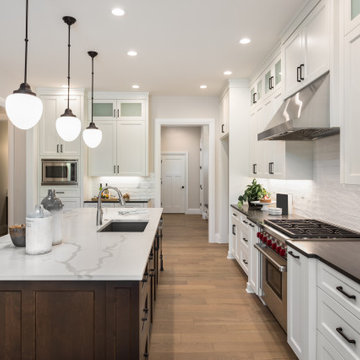
Kitchen Renovation, two tone colors. Handmade subway tiles. Quartz Countertop
Large modern galley eat-in kitchen in DC Metro with an undermount sink, shaker cabinets, white cabinets, quartzite benchtops, white splashback, subway tile splashback, stainless steel appliances, vinyl floors, with island, beige floor, white benchtop and recessed.
Large modern galley eat-in kitchen in DC Metro with an undermount sink, shaker cabinets, white cabinets, quartzite benchtops, white splashback, subway tile splashback, stainless steel appliances, vinyl floors, with island, beige floor, white benchtop and recessed.
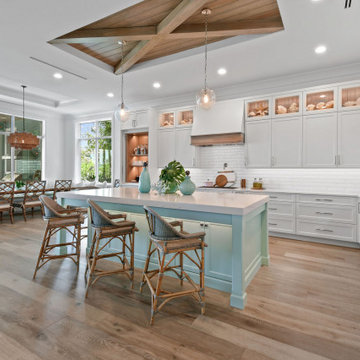
Beautiful coastal kitchen. White perimeter with stunning soft green island cabinetry.
Driftwood floors with driftwood tray ceiling
Inspiration for a mid-sized beach style l-shaped kitchen in Other with white cabinets, quartz benchtops, white splashback, subway tile splashback, panelled appliances, light hardwood floors, with island, brown floor, white benchtop and recessed.
Inspiration for a mid-sized beach style l-shaped kitchen in Other with white cabinets, quartz benchtops, white splashback, subway tile splashback, panelled appliances, light hardwood floors, with island, brown floor, white benchtop and recessed.
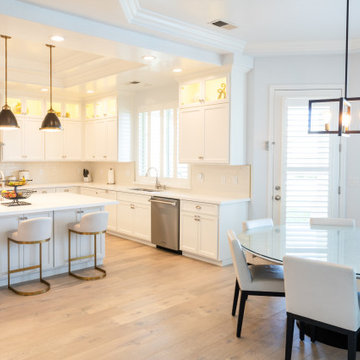
The large main kitchen has white cabinetry including upper cabinets with glass doors, in cabinet and under cabinet lighting, and Brilliant White Quartz countertops.
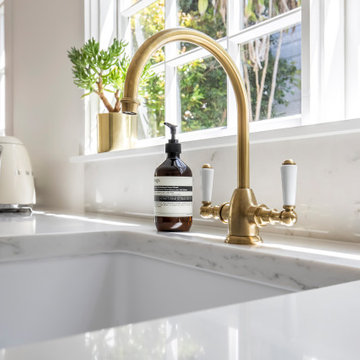
Inspiration for a mid-sized traditional l-shaped eat-in kitchen in Sydney with a farmhouse sink, shaker cabinets, blue cabinets, quartz benchtops, white splashback, subway tile splashback, stainless steel appliances, light hardwood floors, with island, beige floor, yellow benchtop and recessed.
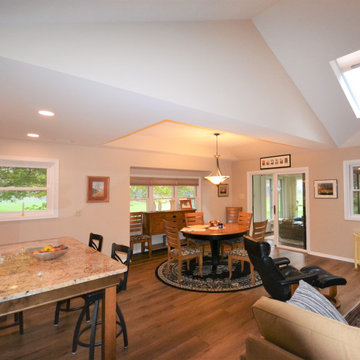
Major 1st floor renovation in West Chester PA. The clients wanted a more open floor plan. The original home had a small kitchen closed off by walls to the dining room and family room. We started by removing those walls and completely redesigning the kitchen layout. Echelon cabinetry in the Ardmore door style in Nutmeg finish were chosen to give the new kitchen a warm timeless feel. All the flooring was replaced with beautiful and durable vinyl floating floor by Cortec In Arvon Oak; with the wide planks and textured finish these floors look just like wood without any of the concerns over maintenance and wearing. To add some interest to the ceilings a tray ceiling was added in the dining area. Granite countertops and a simple tile backsplash complete the new look. In all; a total transformation of this home.
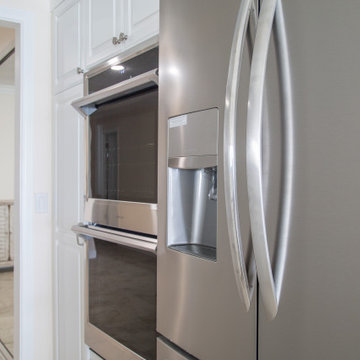
This is an example of a mid-sized traditional u-shaped eat-in kitchen in Los Angeles with an undermount sink, beaded inset cabinets, white cabinets, quartz benchtops, white splashback, subway tile splashback, stainless steel appliances, no island, white benchtop and recessed.
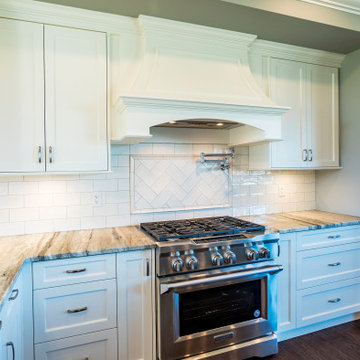
photo by Brice Ferre
This is an example of an expansive traditional l-shaped open plan kitchen in Vancouver with an undermount sink, shaker cabinets, white cabinets, quartz benchtops, white splashback, subway tile splashback, stainless steel appliances, medium hardwood floors, with island, brown floor, multi-coloured benchtop and recessed.
This is an example of an expansive traditional l-shaped open plan kitchen in Vancouver with an undermount sink, shaker cabinets, white cabinets, quartz benchtops, white splashback, subway tile splashback, stainless steel appliances, medium hardwood floors, with island, brown floor, multi-coloured benchtop and recessed.
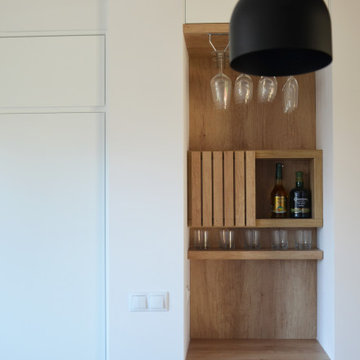
Mid-sized modern l-shaped open plan kitchen with a drop-in sink, flat-panel cabinets, white cabinets, wood benchtops, white splashback, subway tile splashback, white appliances, ceramic floors, with island, multi-coloured floor, brown benchtop and recessed.
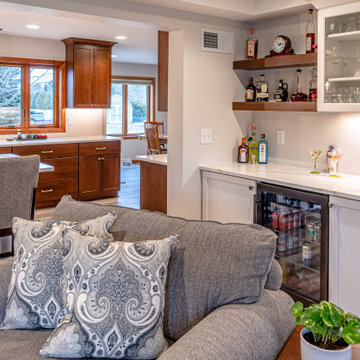
A tight-cornered kitchen now turned into an open floor concept with accessibility to all areas. A large island in the center serves as a space for seating, as well as another cooking area.
Kitchen with Subway Tile Splashback and Recessed Design Ideas
9