Kitchen with Subway Tile Splashback and Recessed Design Ideas
Refine by:
Budget
Sort by:Popular Today
141 - 160 of 428 photos
Item 1 of 3
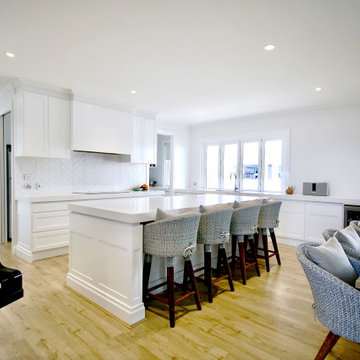
MODERN HAMPTONS
- White satin 'Shaker' profile polyurethane cabinetry
- Feature 'saw cut' paneling
- 80mm thick Caesarstone 'Empira White' benchtops
- Custom wine rack
- Fully enclosed large pull out bin
- Walk in pantry
- Proud kick boards and decorative ends
- Shadowline finger grip / tip on doors
- Blum hardware
Sheree Bounassif, Kitchens by Emanuel
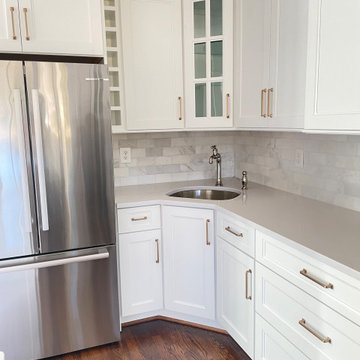
Expansive transitional u-shaped eat-in kitchen in Baltimore with a farmhouse sink, shaker cabinets, white cabinets, quartz benchtops, white splashback, subway tile splashback, stainless steel appliances, medium hardwood floors, with island, brown floor, white benchtop and recessed.
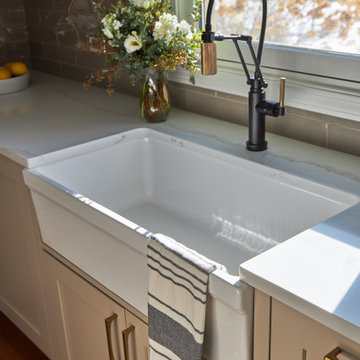
Download our free ebook, Creating the Ideal Kitchen. DOWNLOAD NOW
This family from Wheaton was ready to remodel their kitchen, dining room and powder room. The project didn’t call for any structural or space planning changes but the makeover still had a massive impact on their home. The homeowners wanted to change their dated 1990’s brown speckled granite and light maple kitchen. They liked the welcoming feeling they got from the wood and warm tones in their current kitchen, but this style clashed with their vision of a deVOL type kitchen, a London-based furniture company. Their inspiration came from the country homes of the UK that mix the warmth of traditional detail with clean lines and modern updates.
To create their vision, we started with all new framed cabinets with a modified overlay painted in beautiful, understated colors. Our clients were adamant about “no white cabinets.” Instead we used an oyster color for the perimeter and a custom color match to a specific shade of green chosen by the homeowner. The use of a simple color pallet reduces the visual noise and allows the space to feel open and welcoming. We also painted the trim above the cabinets the same color to make the cabinets look taller. The room trim was painted a bright clean white to match the ceiling.
In true English fashion our clients are not coffee drinkers, but they LOVE tea. We created a tea station for them where they can prepare and serve tea. We added plenty of glass to showcase their tea mugs and adapted the cabinetry below to accommodate storage for their tea items. Function is also key for the English kitchen and the homeowners. They requested a deep farmhouse sink and a cabinet devoted to their heavy mixer because they bake a lot. We then got rid of the stovetop on the island and wall oven and replaced both of them with a range located against the far wall. This gives them plenty of space on the island to roll out dough and prepare any number of baked goods. We then removed the bifold pantry doors and created custom built-ins with plenty of usable storage for all their cooking and baking needs.
The client wanted a big change to the dining room but still wanted to use their own furniture and rug. We installed a toile-like wallpaper on the top half of the room and supported it with white wainscot paneling. We also changed out the light fixture, showing us once again that small changes can have a big impact.
As the final touch, we also re-did the powder room to be in line with the rest of the first floor. We had the new vanity painted in the same oyster color as the kitchen cabinets and then covered the walls in a whimsical patterned wallpaper. Although the homeowners like subtle neutral colors they were willing to go a bit bold in the powder room for something unexpected. For more design inspiration go to: www.kitchenstudio-ge.com
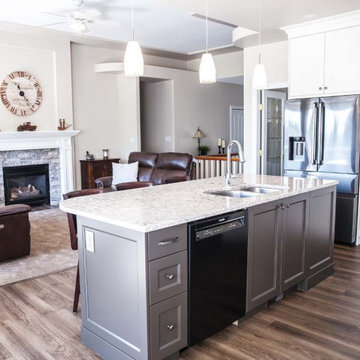
This is an example of a contemporary l-shaped open plan kitchen in Vancouver with an undermount sink, shaker cabinets, white cabinets, white splashback, subway tile splashback, stainless steel appliances, medium hardwood floors, with island, brown floor, multi-coloured benchtop and recessed.
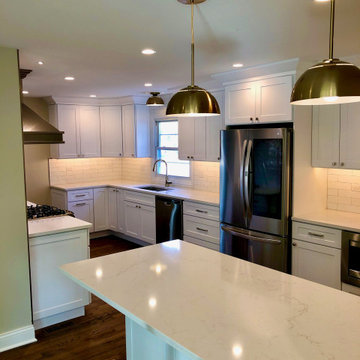
Inspiration for a mid-sized traditional l-shaped eat-in kitchen in Chicago with a drop-in sink, shaker cabinets, white cabinets, quartzite benchtops, white splashback, subway tile splashback, stainless steel appliances, dark hardwood floors, with island, brown floor, white benchtop and recessed.
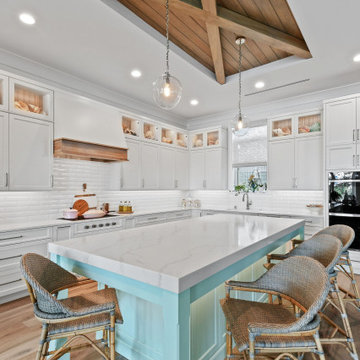
Beautiful coastal kitchen. White perimeter with stunning soft green island cabinetry.
Driftwood floors with driftwood tray ceiling
This is an example of a mid-sized beach style l-shaped kitchen in Other with white cabinets, quartz benchtops, white splashback, subway tile splashback, panelled appliances, light hardwood floors, with island, brown floor, white benchtop and recessed.
This is an example of a mid-sized beach style l-shaped kitchen in Other with white cabinets, quartz benchtops, white splashback, subway tile splashback, panelled appliances, light hardwood floors, with island, brown floor, white benchtop and recessed.
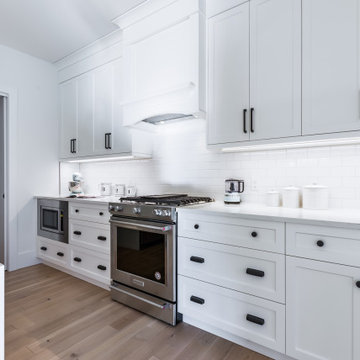
A Custom Two-Storey Modern Farmhouse Build Quality Homes built in Blue Mountains, Ontario.
Inspiration for a large country l-shaped eat-in kitchen in Toronto with a double-bowl sink, recessed-panel cabinets, white cabinets, quartz benchtops, white splashback, subway tile splashback, stainless steel appliances, light hardwood floors, with island, brown floor, white benchtop and recessed.
Inspiration for a large country l-shaped eat-in kitchen in Toronto with a double-bowl sink, recessed-panel cabinets, white cabinets, quartz benchtops, white splashback, subway tile splashback, stainless steel appliances, light hardwood floors, with island, brown floor, white benchtop and recessed.
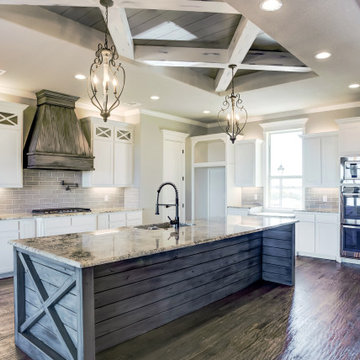
White cabinets with top lighted glass fronts. Custom range hood in a grey wash stain to match the Barnwood Island. Grey Backsplash. Tray ceiling has matching barnwood.
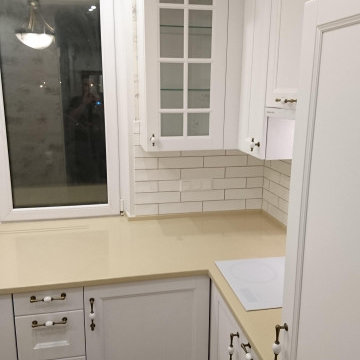
Кухня Марта в современном стиле с фасадами белого цвета из массива берёзы.
This is an example of a small contemporary l-shaped eat-in kitchen in Moscow with a drop-in sink, recessed-panel cabinets, white cabinets, solid surface benchtops, white splashback, subway tile splashback, white appliances, terra-cotta floors, brown floor, beige benchtop and recessed.
This is an example of a small contemporary l-shaped eat-in kitchen in Moscow with a drop-in sink, recessed-panel cabinets, white cabinets, solid surface benchtops, white splashback, subway tile splashback, white appliances, terra-cotta floors, brown floor, beige benchtop and recessed.
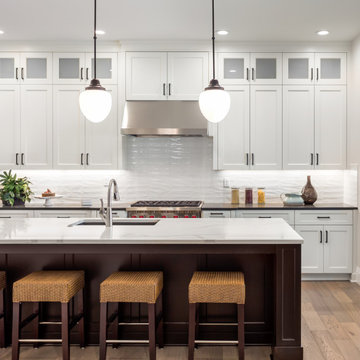
Kitchen Renovation, two tone colors. Handmade subway tiles. Quartz Countertop
This is an example of a large modern galley eat-in kitchen in DC Metro with an undermount sink, shaker cabinets, white cabinets, quartzite benchtops, white splashback, subway tile splashback, stainless steel appliances, vinyl floors, with island, beige floor, white benchtop and recessed.
This is an example of a large modern galley eat-in kitchen in DC Metro with an undermount sink, shaker cabinets, white cabinets, quartzite benchtops, white splashback, subway tile splashback, stainless steel appliances, vinyl floors, with island, beige floor, white benchtop and recessed.
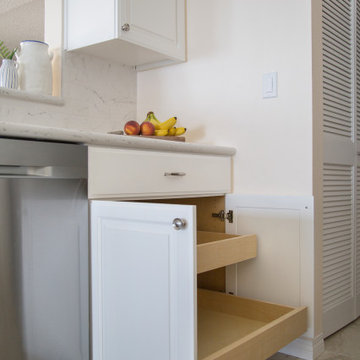
Inspiration for a mid-sized traditional u-shaped eat-in kitchen in Los Angeles with an undermount sink, beaded inset cabinets, white cabinets, quartz benchtops, white splashback, subway tile splashback, stainless steel appliances, no island, white benchtop and recessed.
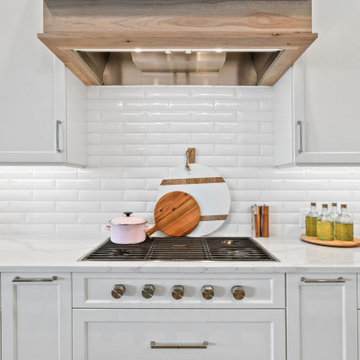
Beautiful coastal kitchen. White perimeter with stunning soft green island cabinetry.
Driftwood floors with driftwood tray ceiling
Photo of a mid-sized beach style l-shaped kitchen in Other with white cabinets, quartz benchtops, white splashback, subway tile splashback, panelled appliances, light hardwood floors, with island, brown floor, white benchtop and recessed.
Photo of a mid-sized beach style l-shaped kitchen in Other with white cabinets, quartz benchtops, white splashback, subway tile splashback, panelled appliances, light hardwood floors, with island, brown floor, white benchtop and recessed.
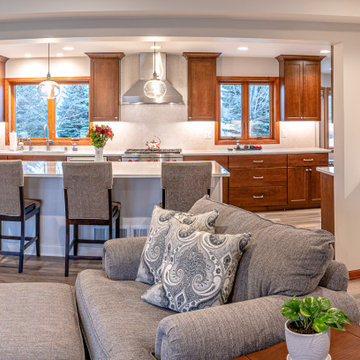
A tight-cornered kitchen now turned into an open floor concept with accessibility to all areas. A large island in the center serves as a space for seating, as well as another cooking area.
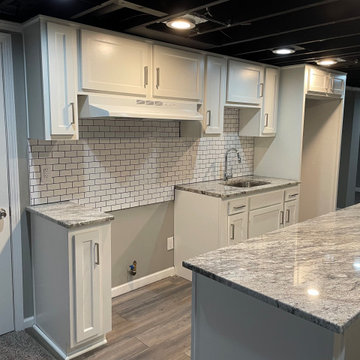
Mid-sized contemporary single-wall eat-in kitchen in Louisville with a farmhouse sink, beaded inset cabinets, white cabinets, white splashback, subway tile splashback, laminate floors, with island, grey floor, multi-coloured benchtop and recessed.
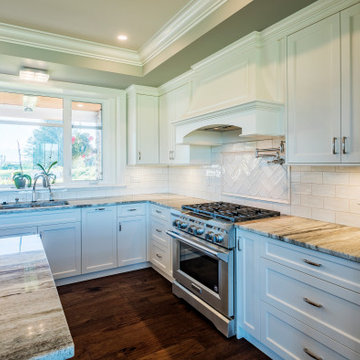
photo by Brice Ferre
Photo of an expansive traditional l-shaped open plan kitchen in Vancouver with an undermount sink, shaker cabinets, white cabinets, quartz benchtops, white splashback, subway tile splashback, stainless steel appliances, medium hardwood floors, with island, brown floor, multi-coloured benchtop and recessed.
Photo of an expansive traditional l-shaped open plan kitchen in Vancouver with an undermount sink, shaker cabinets, white cabinets, quartz benchtops, white splashback, subway tile splashback, stainless steel appliances, medium hardwood floors, with island, brown floor, multi-coloured benchtop and recessed.
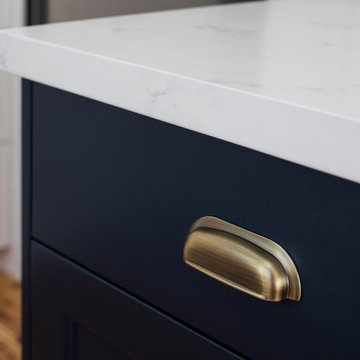
Mid-sized traditional l-shaped eat-in kitchen in Sydney with a farmhouse sink, shaker cabinets, blue cabinets, quartz benchtops, white splashback, subway tile splashback, stainless steel appliances, light hardwood floors, with island, beige floor, yellow benchtop and recessed.
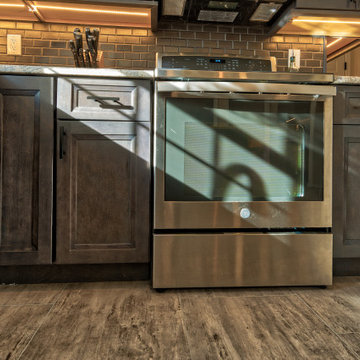
Main Line Kitchen Design’s unique business model allows our customers to work with the most experienced designers and get the most competitive kitchen cabinet pricing..
.
How can Main Line Kitchen Design offer both the best kitchen designs along with the most competitive kitchen cabinet pricing? Our expert kitchen designers meet customers by appointment only in our offices, instead of a large showroom open to the general public. We display the cabinet lines we sell under glass countertops so customers can see how our cabinetry is constructed. Customers can view hundreds of sample doors and and sample finishes and see 3d renderings of their future kitchen on flat screen TV’s. But we do not waste our time or our customers money on showroom extras that are not essential. Nor are we available to assist people who want to stop in and browse. We pass our savings onto our customers and concentrate on what matters most. Designing great kitchens!
Main Line Kitchen Design designers are some of the most experienced and award winning kitchen designers in the Delaware Valley. We design with and sell 8 nationally distributed cabinet lines. Cabinet pricing is slightly less than at major home centers for semi-custom cabinet lines, and significantly less than traditional showrooms for custom cabinet lines.
After discussing your kitchen on the phone, first appointments always take place in your home, where we discuss and measure your kitchen. Subsequent appointments usually take place in one of our offices and selection centers where our customers consider and modify 3D kitchen designs on flat screen TV’s. We can also bring sample cabinet doors and finishes to your home and make design changes on our laptops in 20-20 CAD with you, in your own kitchen.
Call today! We can estimate your kitchen renovation from soup to nuts in a 15 minute phone call and you can find out why we get the best reviews on the internet. We look forward to working with you. As our company tag line says: “The world of kitchen design is changing…”
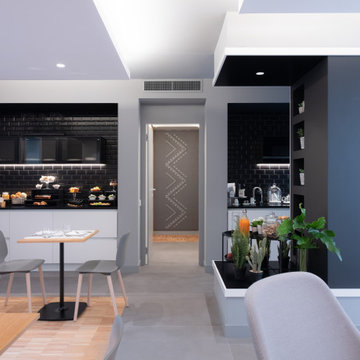
ZONA LOUNGE COLAZIONE
Inspiration for a mid-sized contemporary single-wall open plan kitchen in Cagliari with an integrated sink, glass-front cabinets, black cabinets, solid surface benchtops, black splashback, subway tile splashback, black appliances, porcelain floors, no island, grey floor, black benchtop and recessed.
Inspiration for a mid-sized contemporary single-wall open plan kitchen in Cagliari with an integrated sink, glass-front cabinets, black cabinets, solid surface benchtops, black splashback, subway tile splashback, black appliances, porcelain floors, no island, grey floor, black benchtop and recessed.
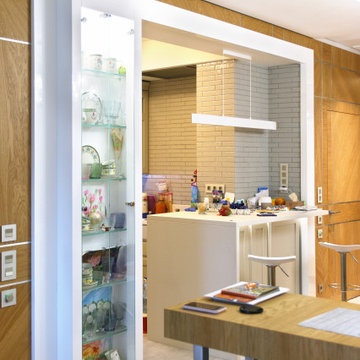
Общественное пространство представляет собой объединенную зону гостиной, столовой и кухни. Кухню мы поместили в нишу. Таким образом, с одной стороны, она спрятана от прямого взгляда, с другой же, находится в непосредственной близости к месту общего единения. Двери и панели в квартире выполнены на заказ по нашим эскизам и, соответственно, решены в единой стилистике. Благодаря этому удалось создать цельное пространство. Теплая текстура и тон натурального дуба еще ярче проступает на фоне серой плитки.
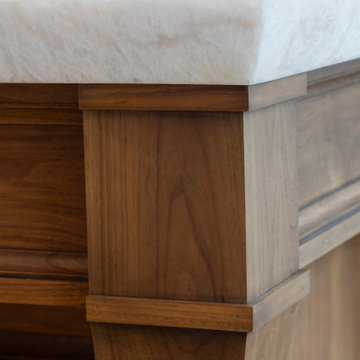
Design ideas for a large l-shaped eat-in kitchen in New York with shaker cabinets, white cabinets, marble benchtops, white splashback, subway tile splashback, light hardwood floors, with island, multi-coloured floor, white benchtop and recessed.
Kitchen with Subway Tile Splashback and Recessed Design Ideas
8