Kitchen with Subway Tile Splashback and Recessed Design Ideas
Refine by:
Budget
Sort by:Popular Today
61 - 80 of 428 photos
Item 1 of 3
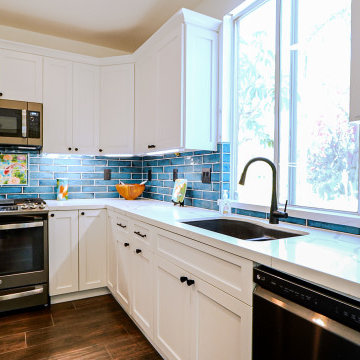
This is an example of a mid-sized midcentury galley open plan kitchen in Los Angeles with a drop-in sink, raised-panel cabinets, white cabinets, quartzite benchtops, blue splashback, subway tile splashback, stainless steel appliances, porcelain floors, with island, brown floor, white benchtop and recessed.
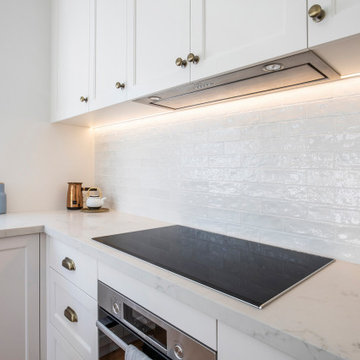
This is an example of a mid-sized traditional l-shaped eat-in kitchen in Sydney with a farmhouse sink, shaker cabinets, blue cabinets, quartz benchtops, white splashback, subway tile splashback, stainless steel appliances, light hardwood floors, with island, beige floor, yellow benchtop and recessed.
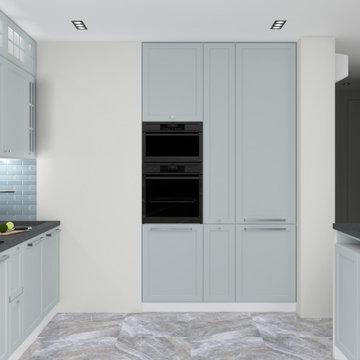
This is an example of a contemporary single-wall eat-in kitchen in Moscow with an undermount sink, recessed-panel cabinets, grey cabinets, solid surface benchtops, grey splashback, subway tile splashback, panelled appliances, porcelain floors, a peninsula, grey floor, grey benchtop and recessed.
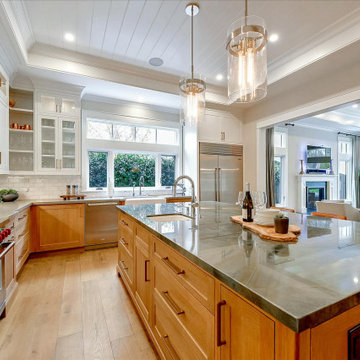
Simply stunning, this kitchen is bright, open and welcoming. The wide cased opening between the kitchen and living room encourages conversation. Generous space between the island and perimeter allow for multiple cooks to easily move through the space.
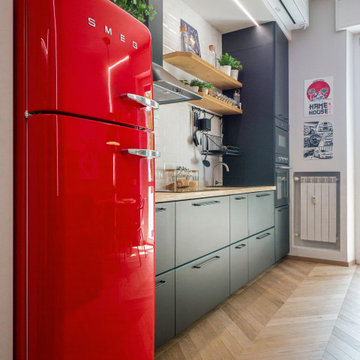
Liadesign
This is an example of a small industrial single-wall open plan kitchen in Milan with a single-bowl sink, flat-panel cabinets, black cabinets, wood benchtops, white splashback, subway tile splashback, black appliances, light hardwood floors, no island and recessed.
This is an example of a small industrial single-wall open plan kitchen in Milan with a single-bowl sink, flat-panel cabinets, black cabinets, wood benchtops, white splashback, subway tile splashback, black appliances, light hardwood floors, no island and recessed.
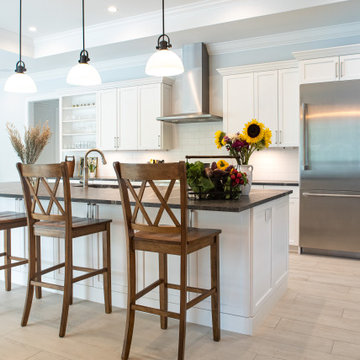
Inspiration for a mid-sized beach style single-wall open plan kitchen in Miami with an undermount sink, recessed-panel cabinets, white cabinets, soapstone benchtops, white splashback, subway tile splashback, stainless steel appliances, ceramic floors, with island, white floor, black benchtop and recessed.
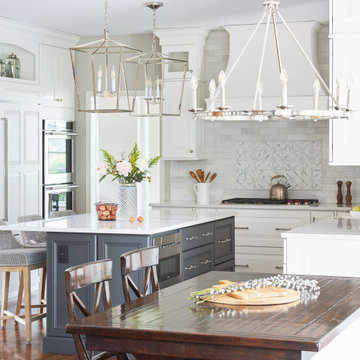
Download our free ebook, Creating the Ideal Kitchen. DOWNLOAD NOW
It’s not uncommon to buy a new home and want to make it your own. But that doesn’t always mean starting from scratch – because when something works, it works. At TKS Design Group, we believe in intentional design, not change for the sake of change. Especially when it comes to quality kitchen cabinets. Lead designer, Jennifer, was able to make the most of what worked in this space, while elevating the aesthetic to make the kitchen feel brand new.
This kitchen is an example of just that. When the homeowners purchased the home in 2016, they made some initial updates. From painting to refinishing the floors, they began the process of making this house their own. When the time came to update the kitchen, they wanted to work with what they had to elevate the space, while also adding in the design details that were missing for them.
Not every space or kitchen requires starting from scratch to make new. Sometimes the layout is just right, and the cabinets are in great shape. Instead, you can prioritize the aesthetic you seek within the scope of what you already have. That is exactly what this kitchen called for.
The new statement island in slate was added to make space for the microwave drawer which wasn’t a part of the original layout. The bold tone of the island adds contrast against light perimeter cabinetry painted in Benjamin Moore White Dove. A custom hood accommodates a new blower for an upgraded cooking experience. Quartz countertops paired with a marble backsplash pull everything together. Elevated plumbing fixtures in a polished nickel finish add a subtle sheen and loads of elegance.
This client cared a lot about the details of the design, but especially the light fixtures. When we understand what matters to our client, we can prioritize it as a part of our design and process.
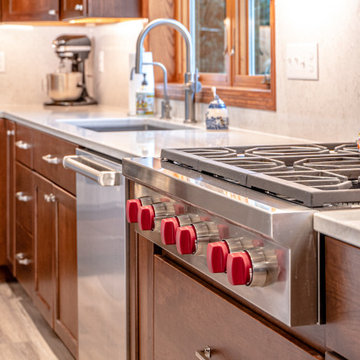
A tight-cornered kitchen now turned into an open floor concept with accessibility to all areas. A large island in the center serves as a space for seating, as well as another cooking area.
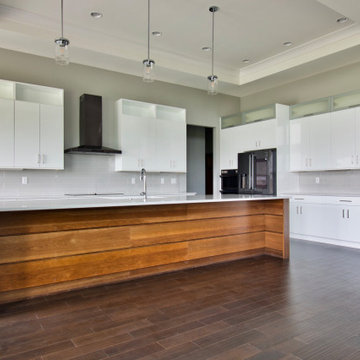
The expansive island with flush snack bar anchors the Kitchen. Clean lines, lots of storage, and plenty of surface space make this room ideal for entertaining large gatherings as well as intimate ones with the family.
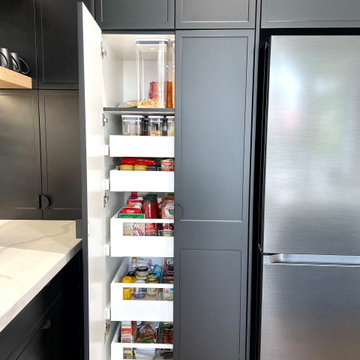
MONOCHROME STATEMENT
- Custom designed and manufactured kitchen, laundry, fireplace joinery, TV unit and home office
- Featuring two of our in-house profiles, finished in a matte black and white polyurethane
- Laminex feature woodgrain accents added throughout the home, in floating shelfs, appliance cabinet and in the office cabinets. Matching the new flooring in the home.
- Talostone's latest marble look colour featured on the kitchen bench tops with a 40mm mitred edge and honed finish
- The laundry, fire place and TV unit featuring a slim 20mm pencil edge in a striking white polished stone
- White gloss 'subway' tiled splashback in the kitchen and 'herringbone' pattern in the laundry
- Custom laminate benchtop installed in the study finished in a 'natural' feel
- Lo & Co handles used in the kitchen and laundry, blending seamlessly into the cabinetry
- Recessed LED strip lighting through the project
- Blum hardware
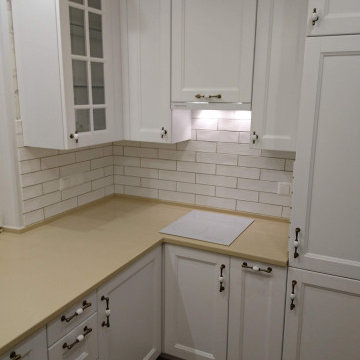
Кухня Марта в современном стиле с фасадами белого цвета из массива берёзы.
Photo of a small contemporary l-shaped eat-in kitchen in Moscow with a drop-in sink, recessed-panel cabinets, white cabinets, solid surface benchtops, white splashback, subway tile splashback, white appliances, terra-cotta floors, brown floor, beige benchtop and recessed.
Photo of a small contemporary l-shaped eat-in kitchen in Moscow with a drop-in sink, recessed-panel cabinets, white cabinets, solid surface benchtops, white splashback, subway tile splashback, white appliances, terra-cotta floors, brown floor, beige benchtop and recessed.
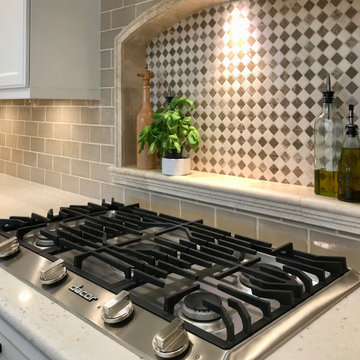
A cooking area for a serious cook features a Dacor pro cooktop with a stainless steel/glass ventilation hood above.
This is an example of a mid-sized traditional u-shaped open plan kitchen in San Diego with an undermount sink, flat-panel cabinets, white cabinets, quartz benchtops, beige splashback, subway tile splashback, stainless steel appliances, porcelain floors, with island, black floor, white benchtop and recessed.
This is an example of a mid-sized traditional u-shaped open plan kitchen in San Diego with an undermount sink, flat-panel cabinets, white cabinets, quartz benchtops, beige splashback, subway tile splashback, stainless steel appliances, porcelain floors, with island, black floor, white benchtop and recessed.
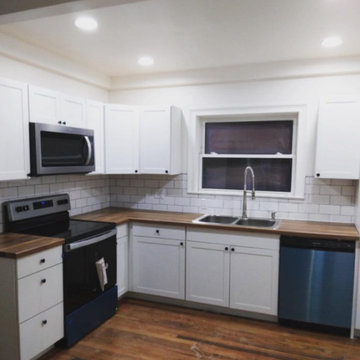
Design ideas for a mid-sized country l-shaped eat-in kitchen in Columbus with a drop-in sink, flat-panel cabinets, white cabinets, laminate benchtops, white splashback, subway tile splashback, stainless steel appliances, dark hardwood floors, no island, brown floor, brown benchtop and recessed.
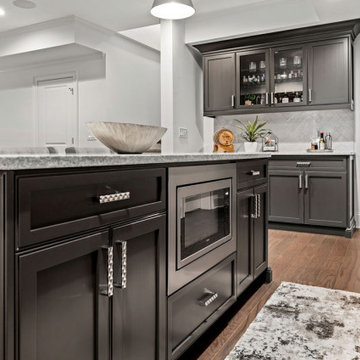
The stunning kitchen and bar island is beautifully crafted with rich, dark charcoal, shaker cabinetry, light gray Quartz countertops and a cream-colored polished subway tile backsplash and is fully equipped with all the essentials for entertaining family and friends. A separate beverage station/bar with matching cabinetry and countertops offers a harmonious continuation of the kitchen design and provides additional space for prep and storage. The large pendant lights above the island along with the polished chrome hardware and rustic style floating shelves add texture and elegance to this sophisticated multipurpose basement remodel.
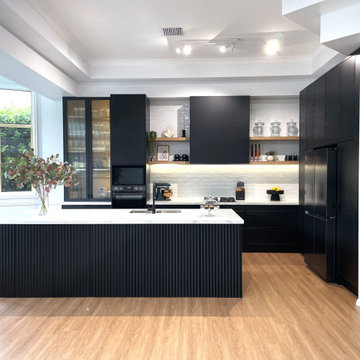
MONOCHROME STATEMENT
- Custom designed and manufactured kitchen, laundry, fireplace joinery, TV unit and home office
- Featuring two of our in-house profiles, finished in a matte black and white polyurethane
- Laminex feature woodgrain accents added throughout the home, in floating shelfs, appliance cabinet and in the office cabinets. Matching the new flooring in the home.
- Talostone's latest marble look colour featured on the kitchen bench tops with a 40mm mitred edge and honed finish
- The laundry, fire place and TV unit featuring a slim 20mm pencil edge in a striking white polished stone
- White gloss 'subway' tiled splashback in the kitchen and 'herringbone' pattern in the laundry
- Custom laminate benchtop installed in the study finished in a 'natural' feel
- Lo & Co handles used in the kitchen and laundry, blending seamlessly into the cabinetry
- Recessed LED strip lighting through the project
- Blum hardware
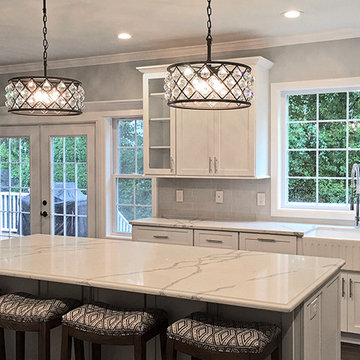
This is an example of a mid-sized transitional l-shaped eat-in kitchen in New York with a farmhouse sink, shaker cabinets, white cabinets, grey splashback, black appliances, with island, limestone benchtops, subway tile splashback, painted wood floors, grey floor, white benchtop and recessed.
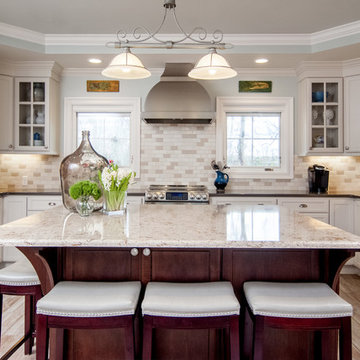
Inspiration for a large traditional u-shaped open plan kitchen in New Orleans with quartz benchtops, with island, a double-bowl sink, flat-panel cabinets, white cabinets, beige splashback, stainless steel appliances, subway tile splashback, porcelain floors, grey floor, white benchtop and recessed.
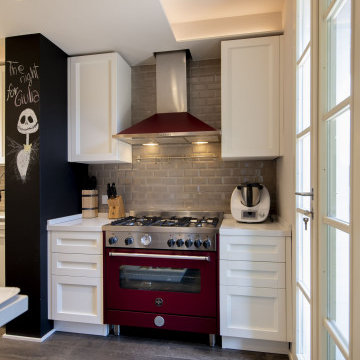
particolare è la colonna nera trattata a smalto in finitura lavagna, per poter scriverci sopra con i gessetti colorati.
This is an example of a mid-sized eclectic u-shaped open plan kitchen in Florence with an undermount sink, recessed-panel cabinets, grey cabinets, solid surface benchtops, subway tile splashback, coloured appliances, porcelain floors, a peninsula, grey floor, grey benchtop and recessed.
This is an example of a mid-sized eclectic u-shaped open plan kitchen in Florence with an undermount sink, recessed-panel cabinets, grey cabinets, solid surface benchtops, subway tile splashback, coloured appliances, porcelain floors, a peninsula, grey floor, grey benchtop and recessed.
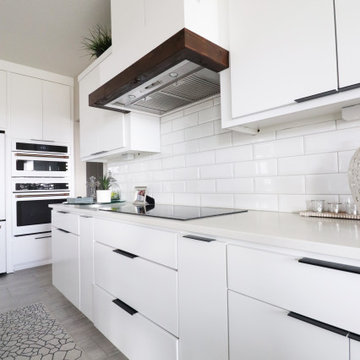
Modern eat-in kitchen in Omaha with an undermount sink, flat-panel cabinets, white cabinets, quartz benchtops, white splashback, subway tile splashback, white appliances, with island, white benchtop and recessed.
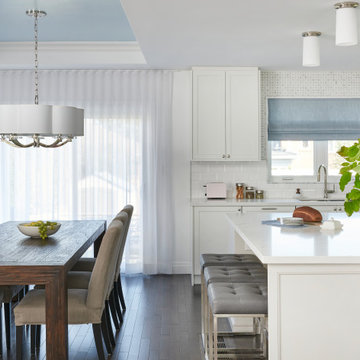
A consistent colour scheme or single colour used repeatedly is a simple way to interconnect spaces and create a sense of cohesion. In this space, we selected a soft sophisticated blue that acts as the accent colour in this monochrome space.
Kitchen with Subway Tile Splashback and Recessed Design Ideas
4