Kitchen with Subway Tile Splashback and Travertine Floors Design Ideas
Refine by:
Budget
Sort by:Popular Today
41 - 60 of 1,222 photos
Item 1 of 3
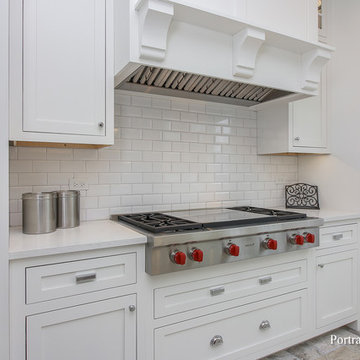
This range top wall is fit for a gourmet chef. The inset cabinets have a modern look that is complemented by chrome and stainless hardware and appliances. The range is flanked by a double oven and walk-in pantry. Everything you need is within reach!
Meyer Design
Lakewest Custom Homes
Portraits of Home
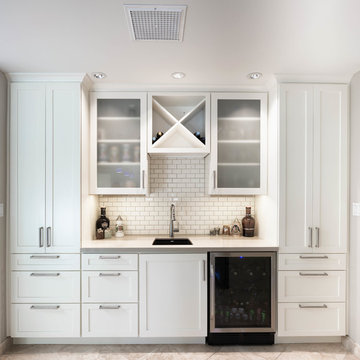
Complete kitchen remodel. When we reworked the layout of the kitchen we were able to add this bar/beverage station. Complete with wine storage, a beverage fridge and bar sink. Each end of this run of cabinet has a custom pantry cabinet with a combination of drawer storage on the bottom and roll-out trays on the top. Electrical was installed within the pantry cabinet to hide appliances from view. When needed the trays can be pulled out to use the appliances without ever removing them from the cabinets.

Tom Crane Photography
Small country l-shaped eat-in kitchen in Philadelphia with beaded inset cabinets, green cabinets, with island, an undermount sink, marble benchtops, white splashback, subway tile splashback, stainless steel appliances and travertine floors.
Small country l-shaped eat-in kitchen in Philadelphia with beaded inset cabinets, green cabinets, with island, an undermount sink, marble benchtops, white splashback, subway tile splashback, stainless steel appliances and travertine floors.
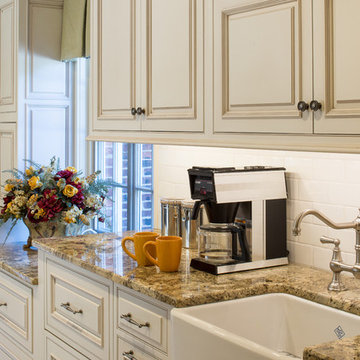
Patricia Burke
Design ideas for an expansive traditional single-wall eat-in kitchen in New York with raised-panel cabinets, beige cabinets, granite benchtops, white splashback, subway tile splashback, panelled appliances, travertine floors, multiple islands, brown floor and brown benchtop.
Design ideas for an expansive traditional single-wall eat-in kitchen in New York with raised-panel cabinets, beige cabinets, granite benchtops, white splashback, subway tile splashback, panelled appliances, travertine floors, multiple islands, brown floor and brown benchtop.

This luxurious farmhouse kitchen area features Cambria countertops, a custom hood, custom beams and all natural finishes. It brings old world luxury and pairs it with a farmhouse feel.
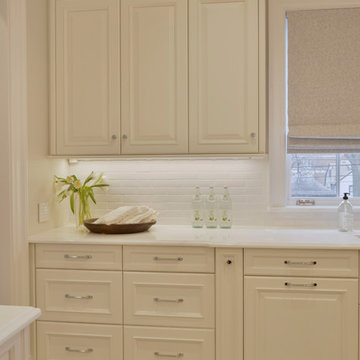
Designed by Bilotta’s Tom Vecchio with Samantha Drew Interiors, this traditional two-toned kitchen features Rutt Handcrafted Cabinetry in a warm mix of Benjamin Moore’s Cloud White paint and cherry with a stain. The expansive space is perfect for a large family that hosts a great deal of guests. The 15’ wide sink wall features a 36” wide farm house sink situated in front of a large window, offering plenty of light, and is flanked by a double pull-out trash and “knock-to-open” Miele dishwasher. At the opposite end of the room a banquette sits in front of another sunny window and comfortably seats eight people. In between the sink wall and banquette sits a 9’ long island which seats another four people and houses both a second dishwasher and a hidden charging station for phones and computers. The countertops on both the island and perimeter are polished Biano Rhino Marble and the backsplash is a handmade subway tile from Southampton Masonry. The flooring, also from Southampton Masonry, is a Silver Travertine – coupled with all of the other finishes the room gives off a serene, coastal feeling. The hardware, in a polished chrome finish, is from Cliffside; the sink and faucet from Rohl. The dining table, seating and decorative lighting is all from Samantha Drew Interiors in East Setauket, NY. The appliances, most of which are fully integrated with custom wood panels (including the 72” worth of refrigeration!), are by Viking, except for the custom metal hood. The window treatments, which are operated electronically for easy opening and closing, are also by Samantha Drew Interiors using Romo Fabrics.
Bilotta Designer:Tom Vecchio with Samantha Drew Interiors
Photo Credit: Peter Krupenye
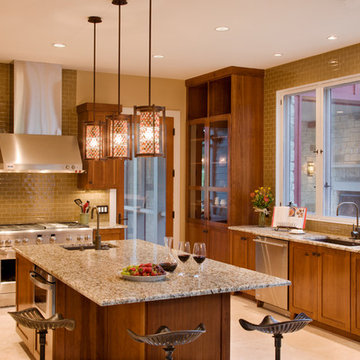
For a client that loves to cook and entertain, this is the kitchen for you. The room is spacious, yet has a warmth and coziness to it like a modern farmhouse kitchen.
Coles Hairston
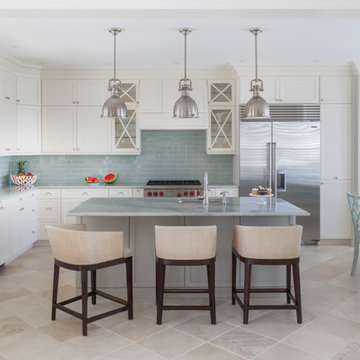
As featured in Design NJ, this home stands proudly in Normandy Beach after Hurricane Sandy destroyed the treasured family beach house that once was in its place. Looking to the future, this family created a comfortable, inviting vacation home featuring soft and bold colors, custom built-ins and finishes, and a relaxing outdoor living environment.
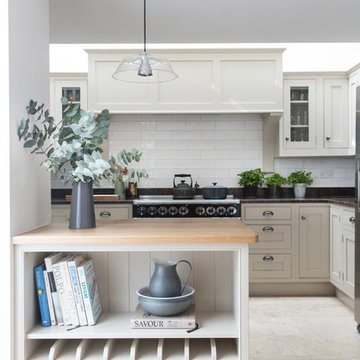
This is an example of a beach style kitchen in London with shaker cabinets, white cabinets, white splashback, subway tile splashback, travertine floors and a peninsula.
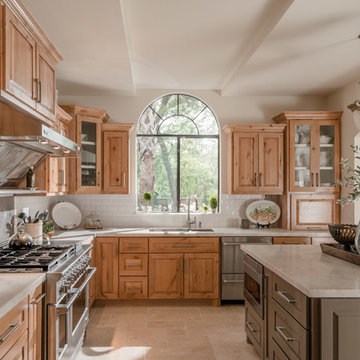
Inspiration for a traditional l-shaped open plan kitchen in Houston with a double-bowl sink, raised-panel cabinets, medium wood cabinets, white splashback, subway tile splashback, stainless steel appliances, travertine floors, with island and beige floor.
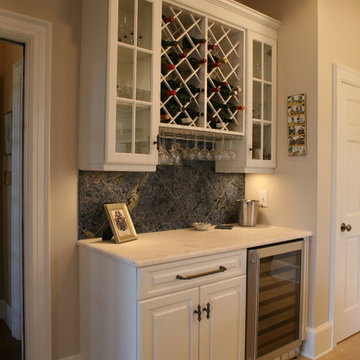
Dennis Nodine
Design ideas for a large transitional u-shaped open plan kitchen in Charlotte with raised-panel cabinets, white cabinets, granite benchtops, yellow splashback, stainless steel appliances, with island, a double-bowl sink, subway tile splashback and travertine floors.
Design ideas for a large transitional u-shaped open plan kitchen in Charlotte with raised-panel cabinets, white cabinets, granite benchtops, yellow splashback, stainless steel appliances, with island, a double-bowl sink, subway tile splashback and travertine floors.
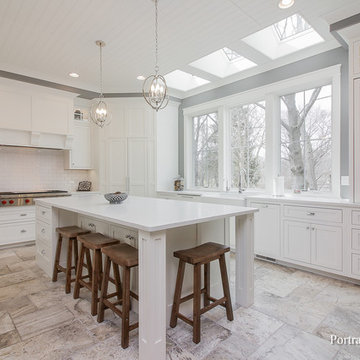
This incredible kitchen has 3 large windows at counter height and matching skylights to give you the most amazing view. Natural light only adds to the beauty of the natural stone wall and flooring. There is an oversized island with breakfast bar seating and plenty of storage. The pantry is built-in to the cabinetry for a seamless look.
Meyer Design
Lakewest Custom Homes
Portraits of Home
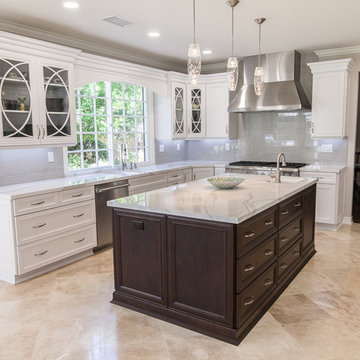
Main: Dynasty cabinetry in Anson door style, Maple wood in Pearl finish. Island: Dynasty cabinetry in Anson door style, Cherry wood in Chestnut finish.
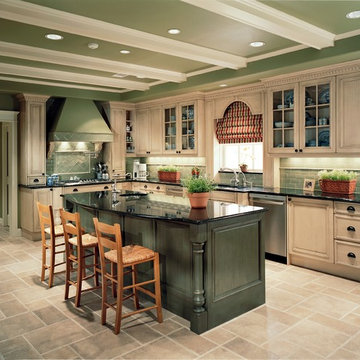
Inspiration for a mid-sized traditional l-shaped eat-in kitchen in Dallas with recessed-panel cabinets, beige cabinets, green splashback, subway tile splashback, stainless steel appliances, travertine floors and with island.
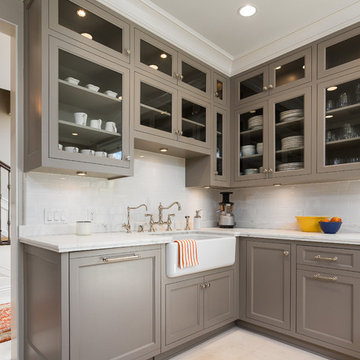
Farm Sink and Kitchen Cabinets.
November 2013.
Mid-sized traditional l-shaped separate kitchen in Los Angeles with a farmhouse sink, shaker cabinets, beige cabinets, quartz benchtops, white splashback, subway tile splashback, travertine floors and beige floor.
Mid-sized traditional l-shaped separate kitchen in Los Angeles with a farmhouse sink, shaker cabinets, beige cabinets, quartz benchtops, white splashback, subway tile splashback, travertine floors and beige floor.
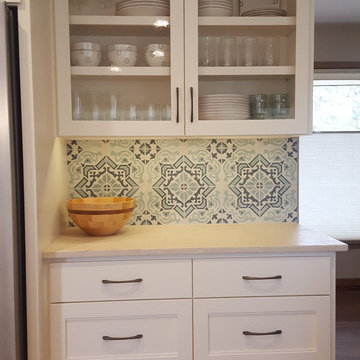
Mid-sized transitional l-shaped eat-in kitchen in Minneapolis with an undermount sink, shaker cabinets, white cabinets, marble benchtops, white splashback, subway tile splashback, stainless steel appliances, travertine floors, with island, beige floor and beige benchtop.

Photographer - Ken Vaughn; Architect - Michael Lyons
Inspiration for a traditional galley kitchen in Dallas with an undermount sink, flat-panel cabinets, blue cabinets, yellow splashback, stainless steel appliances, travertine floors, quartz benchtops and subway tile splashback.
Inspiration for a traditional galley kitchen in Dallas with an undermount sink, flat-panel cabinets, blue cabinets, yellow splashback, stainless steel appliances, travertine floors, quartz benchtops and subway tile splashback.
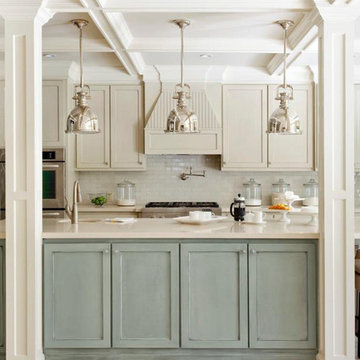
Mid-sized transitional galley open plan kitchen in Houston with an undermount sink, shaker cabinets, grey cabinets, solid surface benchtops, white splashback, subway tile splashback, stainless steel appliances, travertine floors and with island.
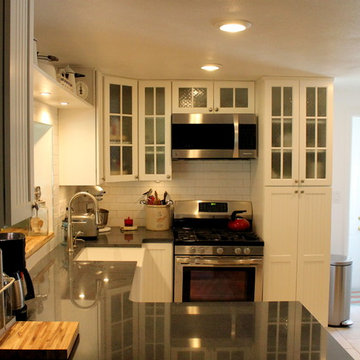
TVL Creative
Inspiration for a small country u-shaped eat-in kitchen in Denver with a farmhouse sink, beaded inset cabinets, white cabinets, granite benchtops, white splashback, subway tile splashback, stainless steel appliances, travertine floors and a peninsula.
Inspiration for a small country u-shaped eat-in kitchen in Denver with a farmhouse sink, beaded inset cabinets, white cabinets, granite benchtops, white splashback, subway tile splashback, stainless steel appliances, travertine floors and a peninsula.
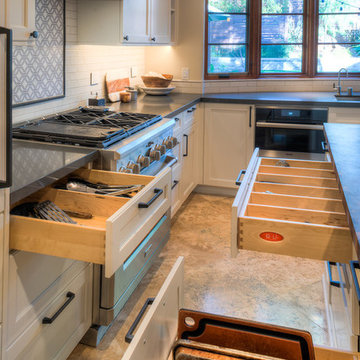
Kitchens are magical and this chef wanted a kitchen full of the finest appliances and storage accessories available to make this busy household function better. We were working with the curved wood windows but we opened up the wall between the kitchen and family room, which allowed for a expansive countertop for the family to interact with the accomplished home chef. The flooring was not changed we simply worked with the floor plan and improved the layout.
Kitchen with Subway Tile Splashback and Travertine Floors Design Ideas
3