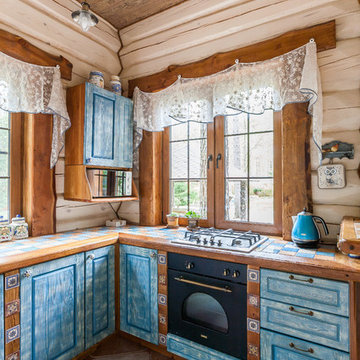Kitchen with Tile Benchtops and a Peninsula Design Ideas
Refine by:
Budget
Sort by:Popular Today
1 - 20 of 621 photos
Item 1 of 3
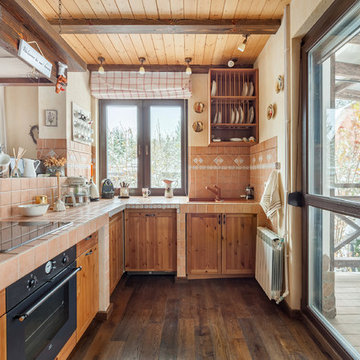
Алексей Данилкин
Photo of a country l-shaped eat-in kitchen in Moscow with a drop-in sink, recessed-panel cabinets, medium wood cabinets, tile benchtops, beige splashback, ceramic splashback, black appliances, dark hardwood floors, brown floor and a peninsula.
Photo of a country l-shaped eat-in kitchen in Moscow with a drop-in sink, recessed-panel cabinets, medium wood cabinets, tile benchtops, beige splashback, ceramic splashback, black appliances, dark hardwood floors, brown floor and a peninsula.
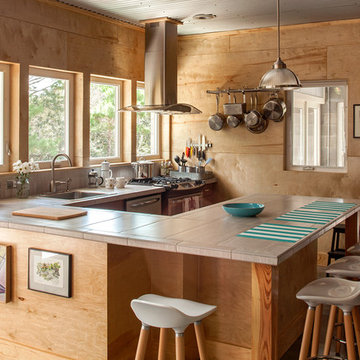
Photography by Jack Gardner
Design ideas for a mid-sized industrial u-shaped open plan kitchen in Miami with light wood cabinets, tile benchtops, stainless steel appliances, concrete floors, a peninsula, a drop-in sink, beige splashback and porcelain splashback.
Design ideas for a mid-sized industrial u-shaped open plan kitchen in Miami with light wood cabinets, tile benchtops, stainless steel appliances, concrete floors, a peninsula, a drop-in sink, beige splashback and porcelain splashback.
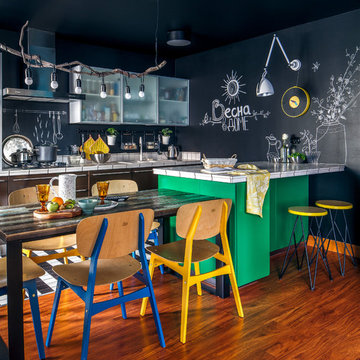
Роман Спиридонов
Inspiration for a contemporary galley kitchen in Other with a drop-in sink, tile benchtops, black splashback, a peninsula, brown floor and white benchtop.
Inspiration for a contemporary galley kitchen in Other with a drop-in sink, tile benchtops, black splashback, a peninsula, brown floor and white benchtop.
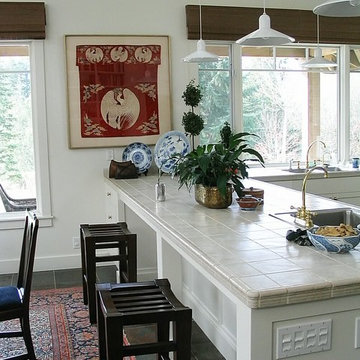
Design ideas for a small asian galley eat-in kitchen in Seattle with a double-bowl sink, shaker cabinets, white cabinets, tile benchtops, metallic splashback, metal splashback, stainless steel appliances, ceramic floors and a peninsula.
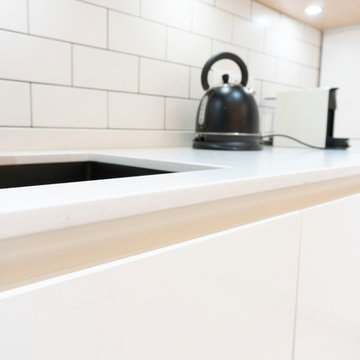
Una cocina moderna y blanca en alto brillo, con muebles especiales. Puedes ver el vídeo detallado de la cocina en nuestro canal de YouTube: https://www.youtube.com/channel/UCjRiweVQ4iSHWVjiPtJa6_g
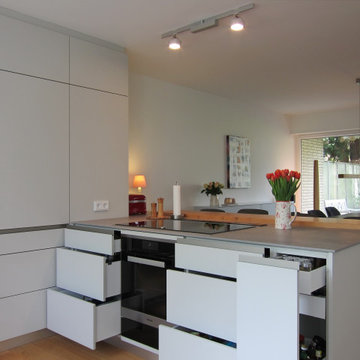
Im Schenkel zum Essplatz sind Kochfeld und Backofen eingebaut. Da der Backofen nicht oft genutzt wird, entschieden sich die Kunden für diese Position. Außerdem war es ihnen wichtig, dass die Küche vom Essplatz aus „nicht so nach Küche aussieht“. Unter dem Backofen ist zusätzlich eine Wärmeschublade installiert. Der Dunstabzug ist hinter dem Kochfeld in die Platte eingelassen und wird zur Benutzung hochgefahren.

Inspiration for a transitional single-wall open plan kitchen in Other with an undermount sink, beaded inset cabinets, white cabinets, tile benchtops, white splashback, white appliances, terrazzo floors, a peninsula, white floor, white benchtop and wallpaper.
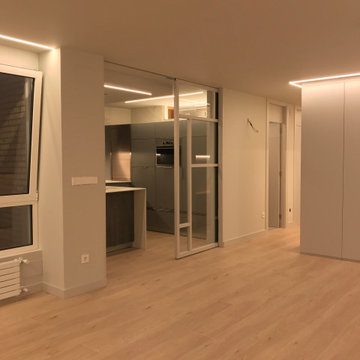
Detalle zona de cocina integrada al salón con puertas correderas de cierre y huecos abiertos en la parte superior de la pared para comunicación visual de las estancias. Iluminación led integrada en falso techo de pladur. Campana extractora perimetral en falso techo . Paredes y encimeras de porcelanico ITT Ceramic de 12 mm
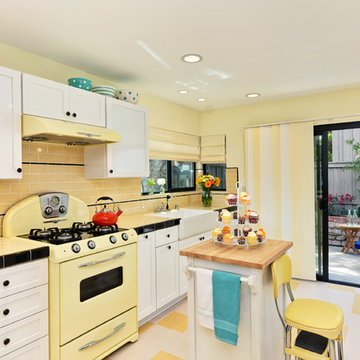
2nd Place Kitchen Design
Rosella Gonzalez, Allied Member ASID
Jackson Design and Remodeling
This is an example of a mid-sized traditional l-shaped eat-in kitchen in San Diego with a farmhouse sink, shaker cabinets, white cabinets, tile benchtops, yellow splashback, subway tile splashback, coloured appliances, linoleum floors and a peninsula.
This is an example of a mid-sized traditional l-shaped eat-in kitchen in San Diego with a farmhouse sink, shaker cabinets, white cabinets, tile benchtops, yellow splashback, subway tile splashback, coloured appliances, linoleum floors and a peninsula.
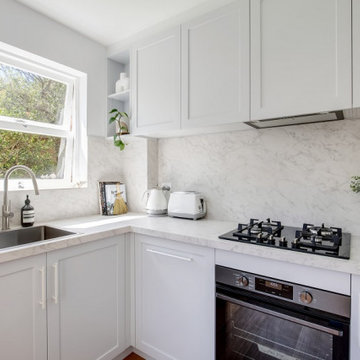
Design ideas for a small beach style u-shaped kitchen pantry in Sydney with a drop-in sink, shaker cabinets, grey cabinets, tile benchtops, multi-coloured splashback, porcelain splashback, stainless steel appliances, light hardwood floors, a peninsula, beige floor and multi-coloured benchtop.
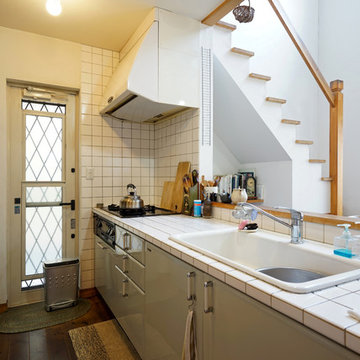
Inspiration for a scandinavian single-wall open plan kitchen in Other with a drop-in sink, flat-panel cabinets, green cabinets, tile benchtops, white splashback, ceramic splashback, dark hardwood floors, a peninsula and brown floor.
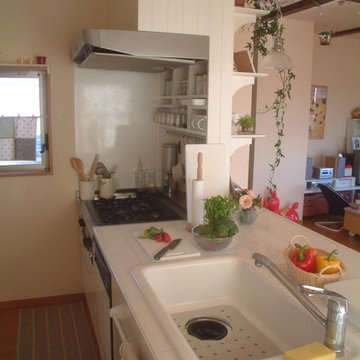
シンクは国産鋳物ホーローシンク。
Small traditional open plan kitchen in Nagoya with a single-bowl sink, tile benchtops, white splashback, plywood floors and a peninsula.
Small traditional open plan kitchen in Nagoya with a single-bowl sink, tile benchtops, white splashback, plywood floors and a peninsula.
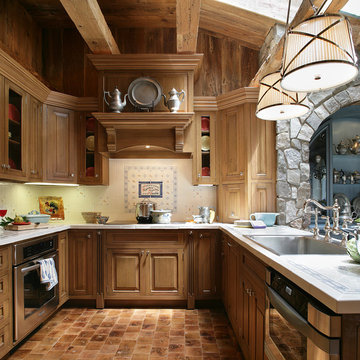
Kitchen was a renovation of a 70's white plastic laminate kitchen. We gutted the room to allow for the taste of our clients to shine with updated materials. The cabinetry is custom from our own cabinetry line. The counter tops and backsplash are handpainted custom designed tiles made in France. The floors are wood beams cut short side and laid to show the grain. We also created a cabinetry nook made of stone to house a display area and server. We used the existing skylights, but to bring it all together we installed reclaimed wood clapboards on the ceiling and reclaimed wood timbers to create some sense of architecture. The photograph was taken by Peter Rywmid
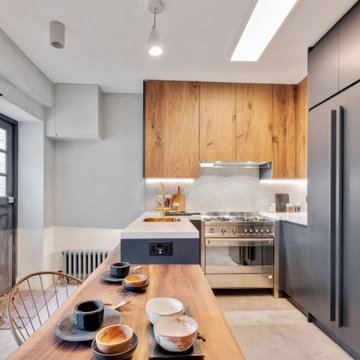
Specially engineered walnut timber doors were used to add warmth and character to this sleek slate handle-less kitchen design. The perfect balance of simplicity and luxury was achieved by using neutral but tactile finishes such as concrete effect, large format porcelain tiles for the floor and splashback, onyx tile worktop and minimally designed frameless cupboards, with accents of brass and solid walnut breakfast bar/dining table with a live edge.

Detail: the ceramic countertop in concrete-effect features a lovely (and highly durable!) satin finish.
Mid-sized contemporary u-shaped open plan kitchen in Berlin with a drop-in sink, flat-panel cabinets, white cabinets, tile benchtops, red splashback, black appliances, medium hardwood floors, a peninsula and grey benchtop.
Mid-sized contemporary u-shaped open plan kitchen in Berlin with a drop-in sink, flat-panel cabinets, white cabinets, tile benchtops, red splashback, black appliances, medium hardwood floors, a peninsula and grey benchtop.
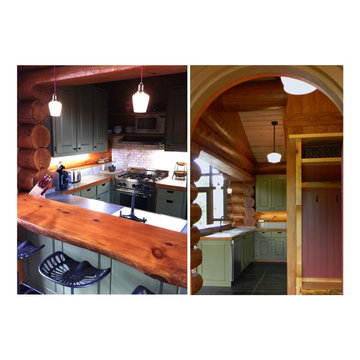
Design ideas for a small country u-shaped kitchen pantry in Other with a drop-in sink, raised-panel cabinets, green cabinets, tile benchtops, grey splashback, stone slab splashback, stainless steel appliances, slate floors and a peninsula.
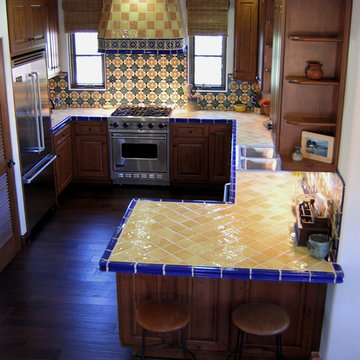
Design Consultant Jeff Doubét is the author of Creating Spanish Style Homes: Before & After – Techniques – Designs – Insights. The 240 page “Design Consultation in a Book” is now available. Please visit SantaBarbaraHomeDesigner.com for more info.
Jeff Doubét specializes in Santa Barbara style home and landscape designs. To learn more info about the variety of custom design services I offer, please visit SantaBarbaraHomeDesigner.com
Jeff Doubét is the Founder of Santa Barbara Home Design - a design studio based in Santa Barbara, California USA.
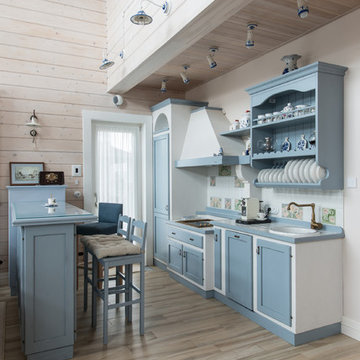
Эдуард Григорьев, Алла Григорьева
Photo of a country single-wall open plan kitchen in Moscow with blue cabinets, tile benchtops, white splashback, ceramic splashback, porcelain floors, a drop-in sink, recessed-panel cabinets, a peninsula and beige floor.
Photo of a country single-wall open plan kitchen in Moscow with blue cabinets, tile benchtops, white splashback, ceramic splashback, porcelain floors, a drop-in sink, recessed-panel cabinets, a peninsula and beige floor.
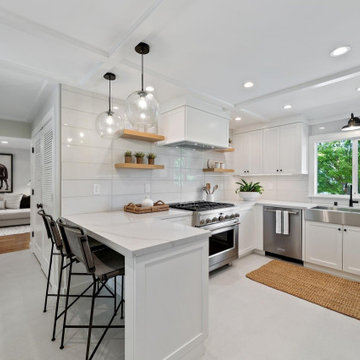
Interior kitchen remodel; developed new lighting design with coffered ceilings, new custom cabinets 30" depth for additional counter space, full height back-splash glass tile, built in hood, new quartz counter tops, new custom pantry, peninsula. Created a more usable kitchen from a tiny kitchen.
Kitchen with Tile Benchtops and a Peninsula Design Ideas
1
