Kitchen with Tile Benchtops and a Peninsula Design Ideas
Refine by:
Budget
Sort by:Popular Today
61 - 80 of 621 photos
Item 1 of 3
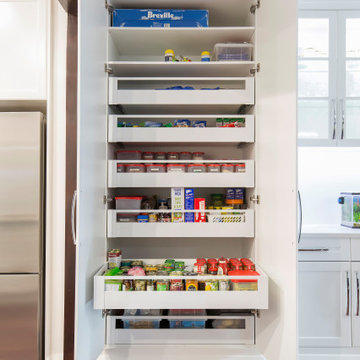
Large transitional u-shaped kitchen pantry in Sydney with a single-bowl sink, shaker cabinets, white cabinets, tile benchtops, multi-coloured splashback, porcelain splashback, stainless steel appliances, dark hardwood floors, a peninsula, brown floor, multi-coloured benchtop and recessed.
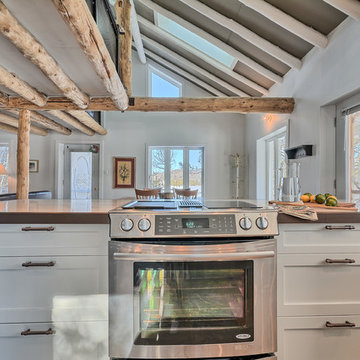
Mid-sized eclectic u-shaped eat-in kitchen in Montreal with a double-bowl sink, shaker cabinets, white cabinets, tile benchtops, white splashback, window splashback, stainless steel appliances, slate floors and a peninsula.
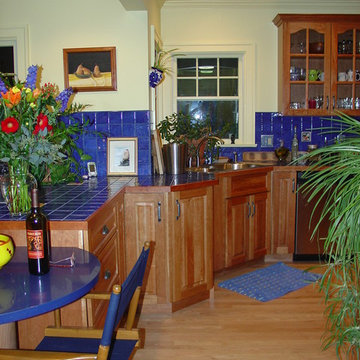
These Cherry cabinets were built as part of the kitchen remodel to create a fun more colorful style culinary space. We used a gold blue tile backsplash and countertop. As well as a dropped bar, tile counters and installed new hardwood floors.
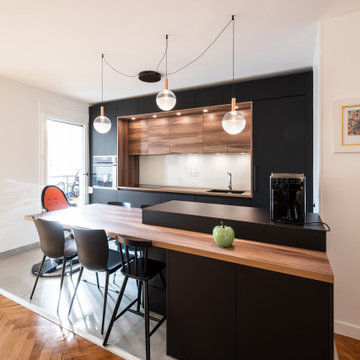
Inspiration for a mid-sized modern galley eat-in kitchen in Lyon with a single-bowl sink, black cabinets, tile benchtops, white splashback, glass tile splashback, stainless steel appliances, porcelain floors, a peninsula, black floor and black benchtop.
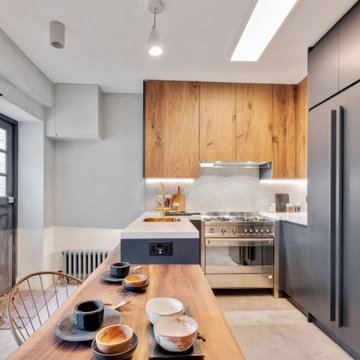
Specially engineered walnut timber doors were used to add warmth and character to this sleek slate handle-less kitchen design. The perfect balance of simplicity and luxury was achieved by using neutral but tactile finishes such as concrete effect, large format porcelain tiles for the floor and splashback, onyx tile worktop and minimally designed frameless cupboards, with accents of brass and solid walnut breakfast bar/dining table with a live edge.
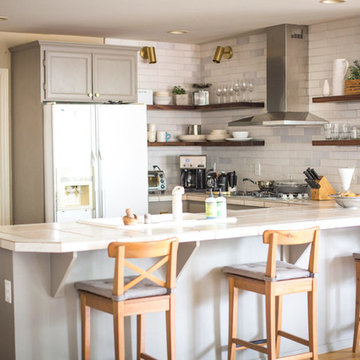
Design by Jitka Jahn
This is an example of a mid-sized country u-shaped eat-in kitchen in Seattle with a drop-in sink, recessed-panel cabinets, beige cabinets, tile benchtops, white splashback, brick splashback, white appliances, medium hardwood floors, a peninsula, brown floor and beige benchtop.
This is an example of a mid-sized country u-shaped eat-in kitchen in Seattle with a drop-in sink, recessed-panel cabinets, beige cabinets, tile benchtops, white splashback, brick splashback, white appliances, medium hardwood floors, a peninsula, brown floor and beige benchtop.
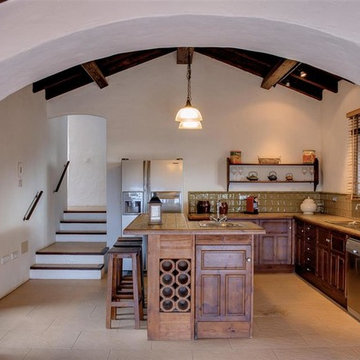
Martin Sargent
Inspiration for a large country u-shaped separate kitchen in Other with a drop-in sink, raised-panel cabinets, dark wood cabinets, tile benchtops, brown splashback, cement tile splashback, stainless steel appliances, a peninsula and green benchtop.
Inspiration for a large country u-shaped separate kitchen in Other with a drop-in sink, raised-panel cabinets, dark wood cabinets, tile benchtops, brown splashback, cement tile splashback, stainless steel appliances, a peninsula and green benchtop.
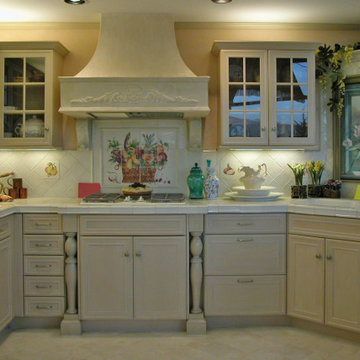
A homey French Country display with a custom plaster hood.
Photo of a mid-sized u-shaped open plan kitchen in San Luis Obispo with a double-bowl sink, recessed-panel cabinets, beige cabinets, tile benchtops, white splashback, ceramic splashback, white appliances, marble floors, a peninsula, white floor and white benchtop.
Photo of a mid-sized u-shaped open plan kitchen in San Luis Obispo with a double-bowl sink, recessed-panel cabinets, beige cabinets, tile benchtops, white splashback, ceramic splashback, white appliances, marble floors, a peninsula, white floor and white benchtop.
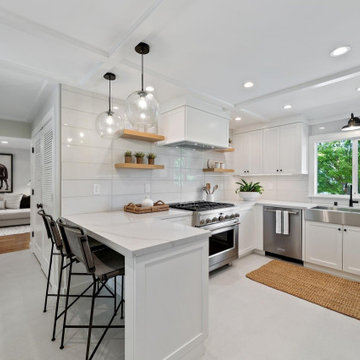
Interior kitchen remodel; developed new lighting design with coffered ceilings, new custom cabinets 30" depth for additional counter space, full height back-splash glass tile, built in hood, new quartz counter tops, new custom pantry, peninsula. Created a more usable kitchen from a tiny kitchen.
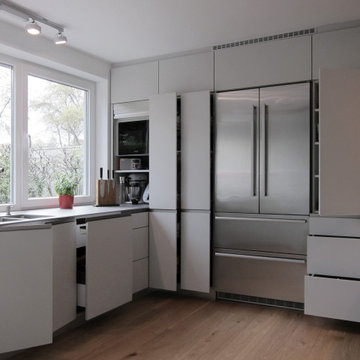
Die Wand zum Nachbarn wurde bis zur Decke mit Einbauschränken geschlossen. In der Ecke am Fenster ist ein Rollladenschrank eingebaut. Dort stehen die ständig genutzten Geräte, angeschlossen an Steckdosen im Schrank. Auf der durchgehenden Arbeitsplatte können sie einfach nach vorn gezogen werden und sind sofort einsatzbereit. In die Einbaufront ist auch der Kühlschrank integriert. Für dessen Belüftung hat der Schrank darüber eine geringere Tiefe und in der Deckenblende ist ein Lüftungsgitter eingelassen. Auch der Kaminschacht wurde so verkleidet, dass er wie ein Teil der Schrankanlage wirkt.
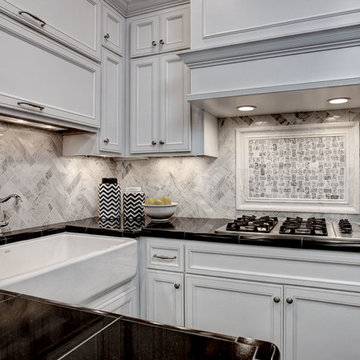
Small traditional u-shaped kitchen pantry in Detroit with a single-bowl sink, stone tile splashback, recessed-panel cabinets, white cabinets, tile benchtops, grey splashback and a peninsula.
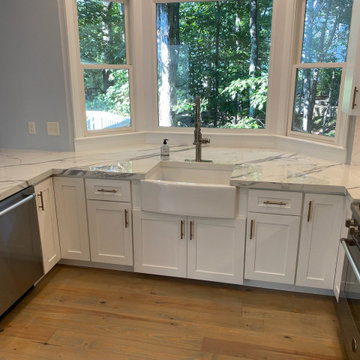
#06 Statuario Venato Countertops in Suwanee, GA Kitchen Remodel.
Design ideas for a mid-sized country u-shaped eat-in kitchen in Atlanta with a farmhouse sink, shaker cabinets, white cabinets, tile benchtops, white splashback, porcelain splashback, stainless steel appliances and a peninsula.
Design ideas for a mid-sized country u-shaped eat-in kitchen in Atlanta with a farmhouse sink, shaker cabinets, white cabinets, tile benchtops, white splashback, porcelain splashback, stainless steel appliances and a peninsula.
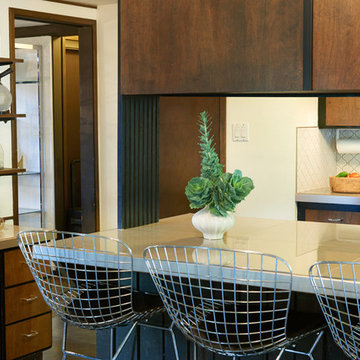
Photographer: Kirsten Hepburn
Inspiration for a small midcentury galley eat-in kitchen in Salt Lake City with a drop-in sink, flat-panel cabinets, medium wood cabinets, tile benchtops, white splashback, ceramic splashback, black appliances, concrete floors and a peninsula.
Inspiration for a small midcentury galley eat-in kitchen in Salt Lake City with a drop-in sink, flat-panel cabinets, medium wood cabinets, tile benchtops, white splashback, ceramic splashback, black appliances, concrete floors and a peninsula.
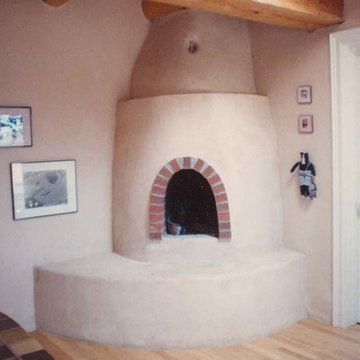
Inspiration for a large u-shaped eat-in kitchen in Albuquerque with an integrated sink, flat-panel cabinets, white cabinets, tile benchtops, brown splashback, ceramic splashback, white appliances, light hardwood floors and a peninsula.
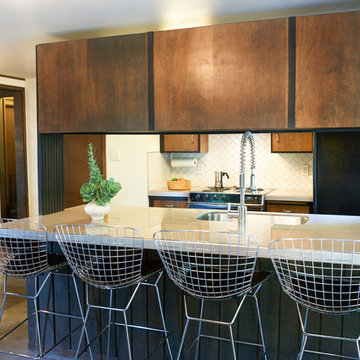
Photographer: Kirsten Hepburn
Small midcentury galley eat-in kitchen in Salt Lake City with a drop-in sink, flat-panel cabinets, medium wood cabinets, tile benchtops, white splashback, ceramic splashback, black appliances, concrete floors and a peninsula.
Small midcentury galley eat-in kitchen in Salt Lake City with a drop-in sink, flat-panel cabinets, medium wood cabinets, tile benchtops, white splashback, ceramic splashback, black appliances, concrete floors and a peninsula.
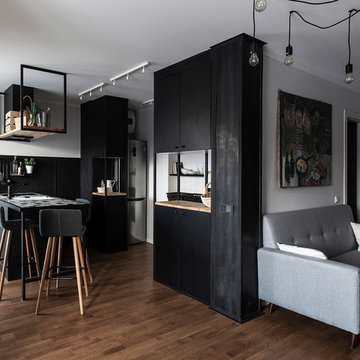
Петр Маслов
Photo of a small contemporary open plan kitchen in Other with flat-panel cabinets, black cabinets, tile benchtops, black splashback, medium hardwood floors, a peninsula, brown floor and multi-coloured benchtop.
Photo of a small contemporary open plan kitchen in Other with flat-panel cabinets, black cabinets, tile benchtops, black splashback, medium hardwood floors, a peninsula, brown floor and multi-coloured benchtop.
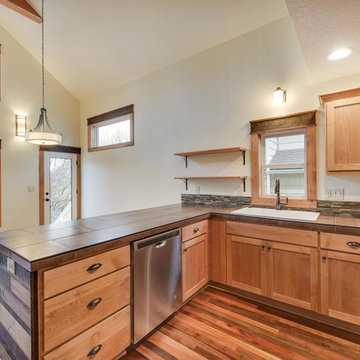
ADU (converted garage)
Inspiration for a mid-sized traditional u-shaped eat-in kitchen in Portland with an undermount sink, recessed-panel cabinets, light wood cabinets, tile benchtops, multi-coloured splashback, matchstick tile splashback, stainless steel appliances, medium hardwood floors, a peninsula, brown floor and multi-coloured benchtop.
Inspiration for a mid-sized traditional u-shaped eat-in kitchen in Portland with an undermount sink, recessed-panel cabinets, light wood cabinets, tile benchtops, multi-coloured splashback, matchstick tile splashback, stainless steel appliances, medium hardwood floors, a peninsula, brown floor and multi-coloured benchtop.
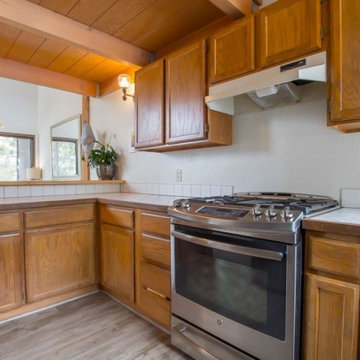
Before photo. Full kitchen remodel. Main goal = open the space (removed overhead wooden structure). New configuration, cabinetry, countertops, backsplash, panel-ready appliances (GE Monogram), farmhouse sink, faucet, oil-rubbed bronze hardware, track and sconce lighting, paint, bar stools, accessories.
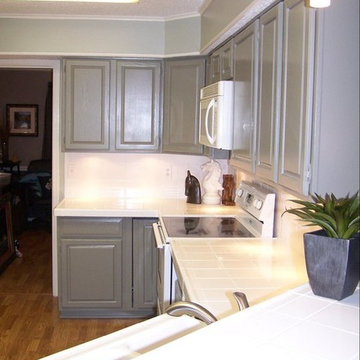
We refinished the cabinets and the tile counter top in the picture.
Inspiration for a mid-sized traditional l-shaped separate kitchen in Dallas with a double-bowl sink, grey cabinets, tile benchtops, white splashback, porcelain splashback, raised-panel cabinets, white appliances, medium hardwood floors and a peninsula.
Inspiration for a mid-sized traditional l-shaped separate kitchen in Dallas with a double-bowl sink, grey cabinets, tile benchtops, white splashback, porcelain splashback, raised-panel cabinets, white appliances, medium hardwood floors and a peninsula.
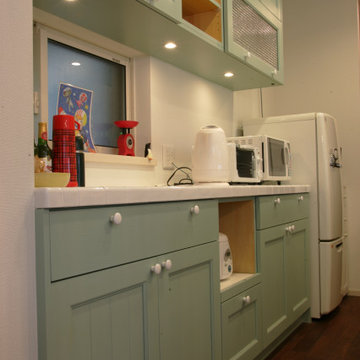
wood-session
Photo of a mid-sized traditional galley kitchen pantry in Kyoto with a drop-in sink, recessed-panel cabinets, green cabinets, tile benchtops, white appliances, a peninsula and white benchtop.
Photo of a mid-sized traditional galley kitchen pantry in Kyoto with a drop-in sink, recessed-panel cabinets, green cabinets, tile benchtops, white appliances, a peninsula and white benchtop.
Kitchen with Tile Benchtops and a Peninsula Design Ideas
4