Kitchen with Tile Benchtops and a Peninsula Design Ideas
Refine by:
Budget
Sort by:Popular Today
101 - 120 of 621 photos
Item 1 of 3
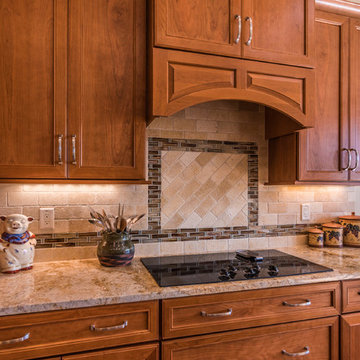
Ed Taylor
Design ideas for a mid-sized traditional galley separate kitchen in Jacksonville with beaded inset cabinets, medium wood cabinets, tile benchtops, beige splashback, stone tile splashback, stainless steel appliances, an undermount sink, medium hardwood floors and a peninsula.
Design ideas for a mid-sized traditional galley separate kitchen in Jacksonville with beaded inset cabinets, medium wood cabinets, tile benchtops, beige splashback, stone tile splashback, stainless steel appliances, an undermount sink, medium hardwood floors and a peninsula.
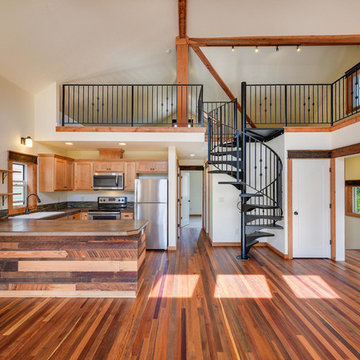
ADU (converted garage)
Photo of a mid-sized traditional u-shaped eat-in kitchen in Portland with an undermount sink, recessed-panel cabinets, light wood cabinets, tile benchtops, multi-coloured splashback, matchstick tile splashback, stainless steel appliances, medium hardwood floors, a peninsula, brown floor and multi-coloured benchtop.
Photo of a mid-sized traditional u-shaped eat-in kitchen in Portland with an undermount sink, recessed-panel cabinets, light wood cabinets, tile benchtops, multi-coloured splashback, matchstick tile splashback, stainless steel appliances, medium hardwood floors, a peninsula, brown floor and multi-coloured benchtop.
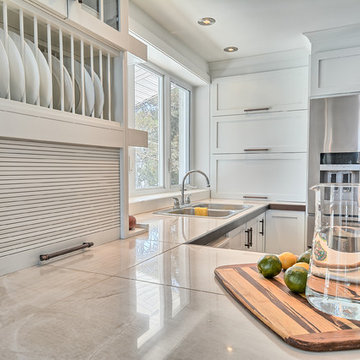
Inspiration for a mid-sized eclectic u-shaped eat-in kitchen in Montreal with a double-bowl sink, shaker cabinets, white cabinets, tile benchtops, white splashback, window splashback, stainless steel appliances, slate floors and a peninsula.

Small transitional u-shaped eat-in kitchen in San Francisco with a double-bowl sink, raised-panel cabinets, white cabinets, tile benchtops, white splashback, ceramic splashback, stainless steel appliances, ceramic floors, a peninsula and brown floor.
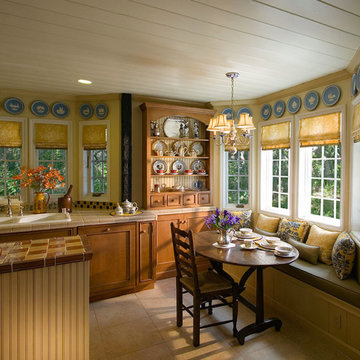
Old World Charm with built in breakfast nook!
This is an example of a mid-sized traditional galley eat-in kitchen in San Francisco with recessed-panel cabinets, light wood cabinets, tile benchtops, multi-coloured splashback and a peninsula.
This is an example of a mid-sized traditional galley eat-in kitchen in San Francisco with recessed-panel cabinets, light wood cabinets, tile benchtops, multi-coloured splashback and a peninsula.
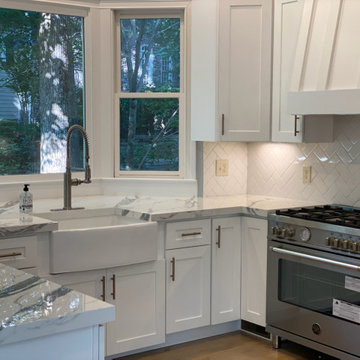
Design ideas for a mid-sized country u-shaped open plan kitchen in Other with a farmhouse sink, shaker cabinets, white cabinets, tile benchtops, white splashback, subway tile splashback, stainless steel appliances, light hardwood floors and a peninsula.
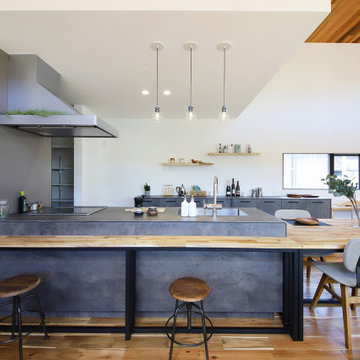
キッチンと一体化したダイニングテーブルとカウンターを造作。6人用のダイニングテーブルやワイドなカウンターで、キッチンを囲みながら話が弾みそうだ。パントリー経由でキッチン周りをぐるりと回遊できて、家事の時短になります。
This is an example of an industrial single-wall eat-in kitchen in Other with an integrated sink, shaker cabinets, grey cabinets, tile benchtops, grey splashback, ceramic splashback, dark hardwood floors, a peninsula, brown floor, grey benchtop and wallpaper.
This is an example of an industrial single-wall eat-in kitchen in Other with an integrated sink, shaker cabinets, grey cabinets, tile benchtops, grey splashback, ceramic splashback, dark hardwood floors, a peninsula, brown floor, grey benchtop and wallpaper.
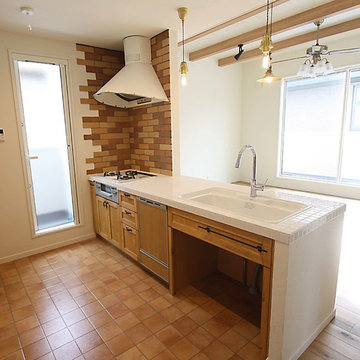
Design ideas for a mid-sized country galley open plan kitchen in Other with a drop-in sink, shaker cabinets, medium wood cabinets, tile benchtops, brown splashback, porcelain splashback, stainless steel appliances, terra-cotta floors and a peninsula.
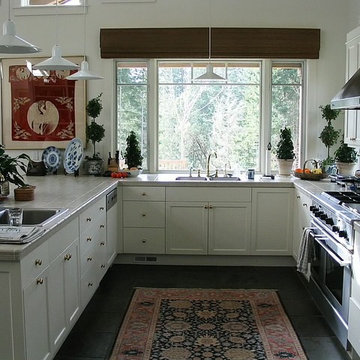
Inspiration for a small asian galley eat-in kitchen in Seattle with a double-bowl sink, shaker cabinets, white cabinets, tile benchtops, stainless steel appliances, ceramic floors, a peninsula, metallic splashback, metal splashback and grey floor.
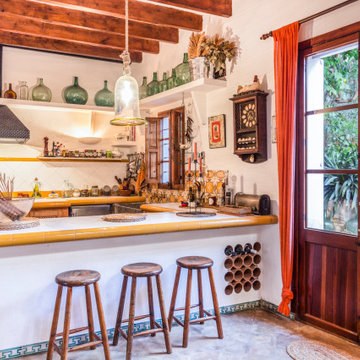
Design ideas for a mediterranean u-shaped kitchen in Palma de Mallorca with a farmhouse sink, tile benchtops, multi-coloured splashback, a peninsula and multi-coloured benchtop.
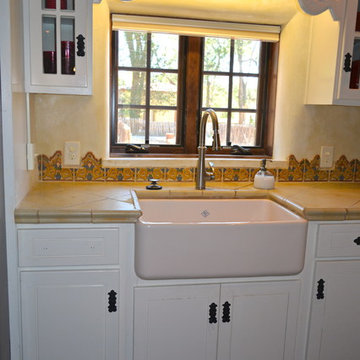
Design ideas for a mid-sized mediterranean u-shaped eat-in kitchen in Denver with a farmhouse sink, shaker cabinets, white cabinets, tile benchtops, multi-coloured splashback, porcelain splashback, stainless steel appliances, dark hardwood floors and a peninsula.
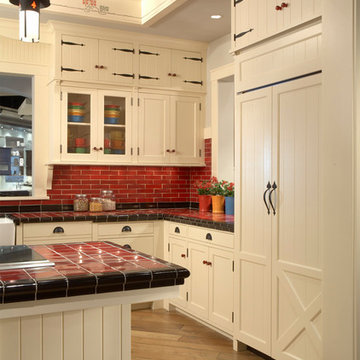
Architecture & Interior Design: David Heide Design Studio
Design ideas for a traditional u-shaped separate kitchen in Minneapolis with a farmhouse sink, recessed-panel cabinets, beige cabinets, tile benchtops, red splashback, ceramic splashback, panelled appliances, medium hardwood floors and a peninsula.
Design ideas for a traditional u-shaped separate kitchen in Minneapolis with a farmhouse sink, recessed-panel cabinets, beige cabinets, tile benchtops, red splashback, ceramic splashback, panelled appliances, medium hardwood floors and a peninsula.
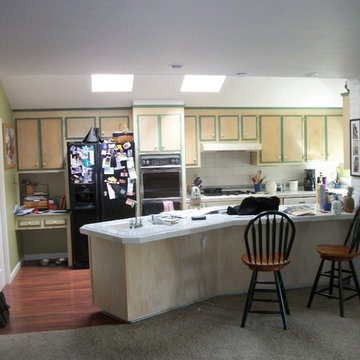
Before & After Transition.
Kitchen reface and countertop replacement completed by Kitchen Mart.
Cabinetry is Kitchen Mart reface in Thermo-foil. The door style is DRS131 in 933 Mission White.
Countertops are Cambria brand in the color Ella with a coordinating tile splash.
Kitchen Mart designer: Carla Polson.
Photography by Leslie Kate Photogrpahy.
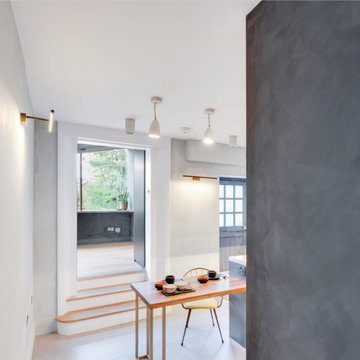
Specially engineered walnut timber doors were used to add warmth and character to this sleek slate handle-less kitchen design. The perfect balance of simplicity and luxury was achieved by using neutral but tactile finishes such as concrete effect, large format porcelain tiles for the floor and splashback, onyx tile worktop and minimally designed frameless cupboards, with accents of brass and solid walnut breakfast bar/dining table with a live edge.
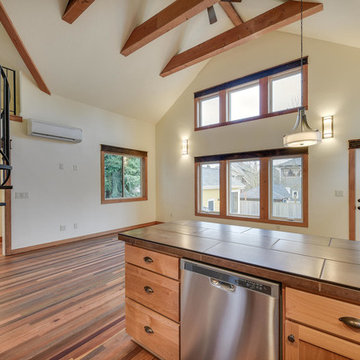
ADU (converted garage)
This is an example of a mid-sized traditional u-shaped eat-in kitchen in Portland with an undermount sink, recessed-panel cabinets, light wood cabinets, tile benchtops, multi-coloured splashback, matchstick tile splashback, stainless steel appliances, medium hardwood floors, a peninsula, brown floor and multi-coloured benchtop.
This is an example of a mid-sized traditional u-shaped eat-in kitchen in Portland with an undermount sink, recessed-panel cabinets, light wood cabinets, tile benchtops, multi-coloured splashback, matchstick tile splashback, stainless steel appliances, medium hardwood floors, a peninsula, brown floor and multi-coloured benchtop.
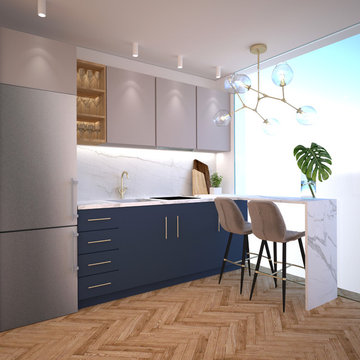
Design ideas for a small eclectic l-shaped open plan kitchen in Madrid with a single-bowl sink, flat-panel cabinets, blue cabinets, tile benchtops, white splashback, ceramic splashback, stainless steel appliances, medium hardwood floors, a peninsula, brown floor and white benchtop.
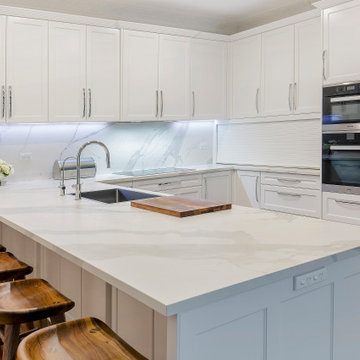
Inspiration for a large transitional u-shaped kitchen pantry in Sydney with a single-bowl sink, shaker cabinets, white cabinets, tile benchtops, multi-coloured splashback, porcelain splashback, stainless steel appliances, dark hardwood floors, a peninsula, brown floor, multi-coloured benchtop and recessed.
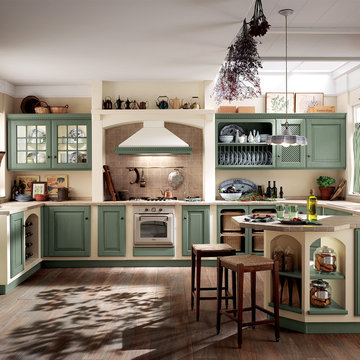
Design ideas for a mid-sized traditional l-shaped kitchen in Other with recessed-panel cabinets, green cabinets, tile benchtops, white appliances, a peninsula and beige benchtop.
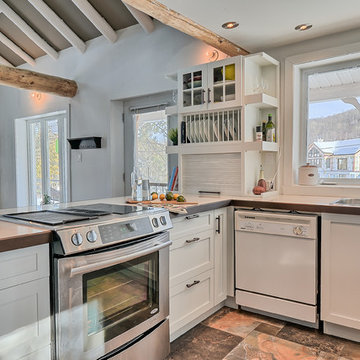
Mid-sized eclectic u-shaped eat-in kitchen in Montreal with a double-bowl sink, shaker cabinets, white cabinets, tile benchtops, white splashback, window splashback, stainless steel appliances, slate floors and a peninsula.
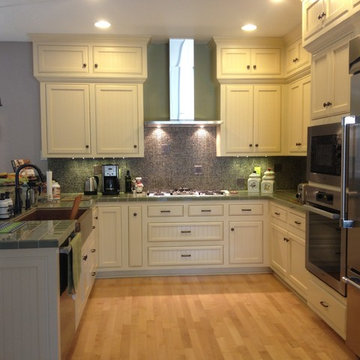
This is an example of a mid-sized transitional u-shaped open plan kitchen in Sacramento with a farmhouse sink, beaded inset cabinets, white cabinets, tile benchtops, multi-coloured splashback, mosaic tile splashback, stainless steel appliances, light hardwood floors and a peninsula.
Kitchen with Tile Benchtops and a Peninsula Design Ideas
6