Kitchen with Tile Benchtops and Light Hardwood Floors Design Ideas
Refine by:
Budget
Sort by:Popular Today
121 - 140 of 622 photos
Item 1 of 3
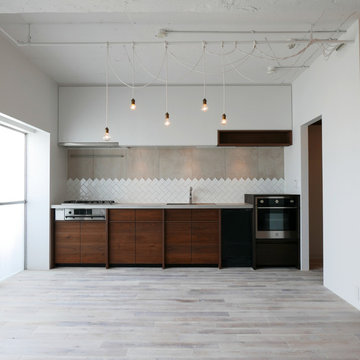
個人邸マンションフルスケルトンリノベーション
特注のウォルナットキッチン
Inspiration for a modern single-wall open plan kitchen in Tokyo with an undermount sink, flat-panel cabinets, dark wood cabinets, tile benchtops, beige splashback, ceramic splashback, black appliances, light hardwood floors and white floor.
Inspiration for a modern single-wall open plan kitchen in Tokyo with an undermount sink, flat-panel cabinets, dark wood cabinets, tile benchtops, beige splashback, ceramic splashback, black appliances, light hardwood floors and white floor.
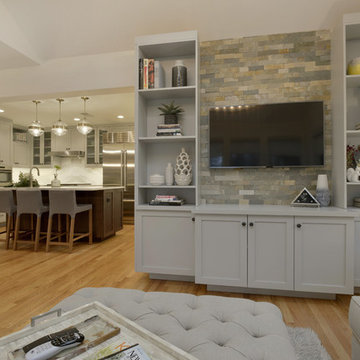
The cabinetry seamlessly turns the corner from the kitchen into the media center of the family room. Open shelves offer lots of space to display favorite books and pottery.
Photo: Peter Krupenye
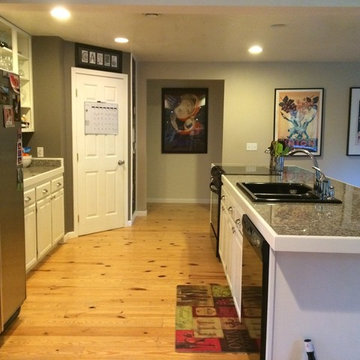
Chalkboad paint and magnetic primer make great wall next to pantry. Large island 13x3.5. Electric Range and sink in island.
Design ideas for a mid-sized arts and crafts kitchen pantry in Seattle with a double-bowl sink, recessed-panel cabinets, white cabinets, tile benchtops, multi-coloured splashback, stone tile splashback, stainless steel appliances, light hardwood floors and with island.
Design ideas for a mid-sized arts and crafts kitchen pantry in Seattle with a double-bowl sink, recessed-panel cabinets, white cabinets, tile benchtops, multi-coloured splashback, stone tile splashback, stainless steel appliances, light hardwood floors and with island.
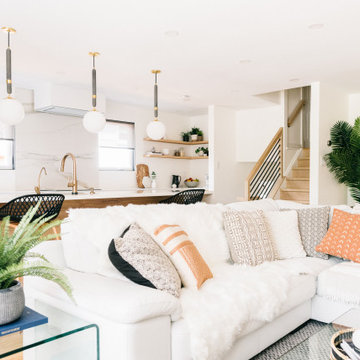
The wall partition originally separating the kitchen & living room has been removed to create an open concept layout.
Inspiration for a small scandinavian eat-in kitchen in Toronto with an undermount sink, flat-panel cabinets, light wood cabinets, tile benchtops, white splashback, porcelain splashback, stainless steel appliances, light hardwood floors, with island, beige floor and white benchtop.
Inspiration for a small scandinavian eat-in kitchen in Toronto with an undermount sink, flat-panel cabinets, light wood cabinets, tile benchtops, white splashback, porcelain splashback, stainless steel appliances, light hardwood floors, with island, beige floor and white benchtop.
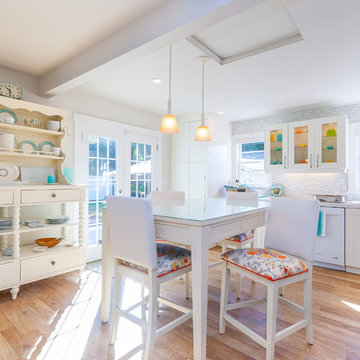
Coastal Home Photography
This is an example of a small traditional kitchen in Tampa with a single-bowl sink, shaker cabinets, white cabinets, tile benchtops, multi-coloured splashback, glass sheet splashback, white appliances and light hardwood floors.
This is an example of a small traditional kitchen in Tampa with a single-bowl sink, shaker cabinets, white cabinets, tile benchtops, multi-coloured splashback, glass sheet splashback, white appliances and light hardwood floors.
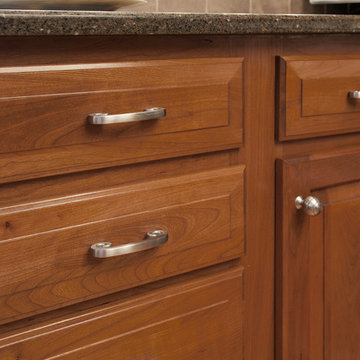
This Classic cherry kitchen has a nutmeg stain that is delicious! The quartz countertops compliment the square styled doors giving a elegant look to this remodeled kitchen. The wood floor and paned window complete the homey look--so inviting!
David Glasofer
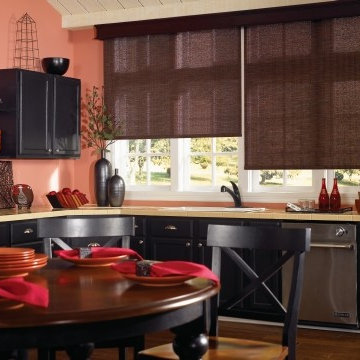
Inspiration for a mid-sized contemporary l-shaped eat-in kitchen in Other with a double-bowl sink, shaker cabinets, black cabinets, stainless steel appliances, light hardwood floors, no island, tile benchtops and brown floor.
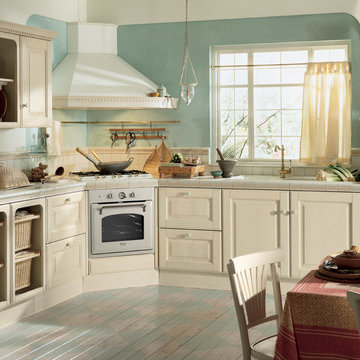
Baltimora
design by Vuesse with M. Pareschi
New classic for a contemporary home
Sophisticated appeal and love for tradition in a living kitchen that blends the fascination of the past with an elegant contemporary concept. The Baltimora kitchen in Absolute White Oak features all the warmth of wood and harmony of form together with unprecedented finishes and technological solutions.
See more at: http://www.scavolini.us/Kitchens/Baltimora#sthash.RFFG5bCJ.dpuf
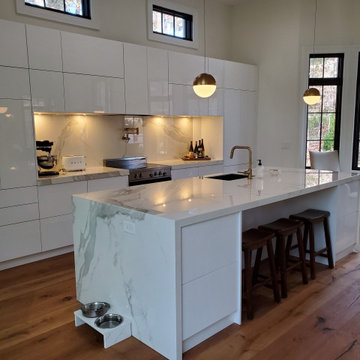
Porcelain Tile backsplash and countertops with Flat Panel Cabinetry. Single-bowl kitchen sink.
Design ideas for a large modern single-wall open plan kitchen in Other with a single-bowl sink, flat-panel cabinets, white cabinets, porcelain splashback, stainless steel appliances, with island, tile benchtops and light hardwood floors.
Design ideas for a large modern single-wall open plan kitchen in Other with a single-bowl sink, flat-panel cabinets, white cabinets, porcelain splashback, stainless steel appliances, with island, tile benchtops and light hardwood floors.
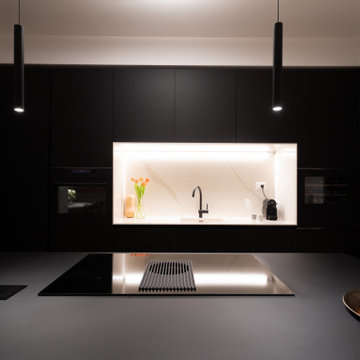
This is an example of a mid-sized modern galley open plan kitchen in Milan with a drop-in sink, flat-panel cabinets, black cabinets, tile benchtops, white splashback, porcelain splashback, black appliances, light hardwood floors, with island, brown floor and white benchtop.
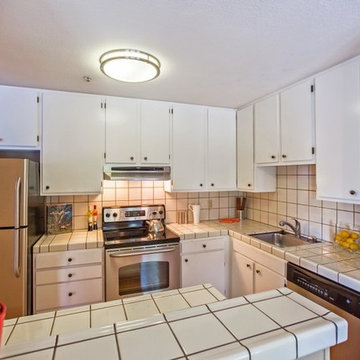
Luxe homes
Design ideas for a small contemporary l-shaped eat-in kitchen in San Francisco with no island, flat-panel cabinets, white cabinets, tile benchtops, white splashback, ceramic splashback, stainless steel appliances, an integrated sink and light hardwood floors.
Design ideas for a small contemporary l-shaped eat-in kitchen in San Francisco with no island, flat-panel cabinets, white cabinets, tile benchtops, white splashback, ceramic splashback, stainless steel appliances, an integrated sink and light hardwood floors.
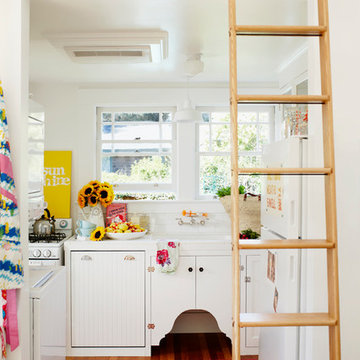
View of kitchen, below sleeping loft. Rolling library ladder for access.
This is an example of a small beach style u-shaped kitchen pantry in San Francisco with a single-bowl sink, recessed-panel cabinets, white cabinets, tile benchtops, white splashback, subway tile splashback, white appliances and light hardwood floors.
This is an example of a small beach style u-shaped kitchen pantry in San Francisco with a single-bowl sink, recessed-panel cabinets, white cabinets, tile benchtops, white splashback, subway tile splashback, white appliances and light hardwood floors.
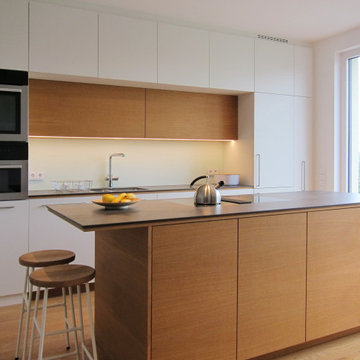
Im zentralen Raum teilen sich Küche, Essplatz und Sofaecke die Fläche. Die Küche wurde auf Maß vom Schreiner gefertigt. In der Zeile an der Wand sind – neben viel Stauraum – auch Backofen, Dampfgarer, Kühlschrank und Spülmaschine untergebracht. Die Spüle aus Edelstahl ist unter der Arbeitsplatte aus Feinsteinzeug eingebaut, die Abtropffläche wurde leicht vertieft und mit Gefälle ausgeführt. Die Rückwand wurde mit einem mattierten, rückseitig weiß lackierten Floatglas verkleidet. Hinter den Klappen über der Arbeitsfläche ist das täglich benutzte Geschirr jederzeit griffbereit. Eine eingelassene LED-Leiste an der Unterseite des Schranks beleuchtet die Arbeitsfläche gleichmäßig, ohne zu blenden. Als einziges Element in der Zeile ist der Schrank in Eiche ausgeführt. Damit wird er zum Blickpunkt, die umgebenden weißen Fronten treten in den Hintergrund.
Der große Küchenblock in Eiche ist der Mittelpunkt und zugleich die Abtrennung zum Essplatz. Hier kann problemlos auch mit mehreren Personen gleichzeitig gekocht werden. Das Kochfeld ist flächenbündig in die Platte eingebaut und hat einen integrierten Muldenlüfter. Seitlich steht die Arbeitsplatte über und bildet mit zwei Hockern einen kleinen Sitzplatz. Zur Küche hin bieten Schubladen viel Platz für Kochgeschirr und -besteck. In den Fächern in Richtung Essplatz sind Geschirr und Gläser untergebracht. Aus praktischen Erwägungen sind die Schränke der häufig genutzten Fächer in der Küche mit Griffen versehen. Grifflos sind nur die Schränke ganz oben und die Fächer im Küchenblock in Richtung Essplatz.
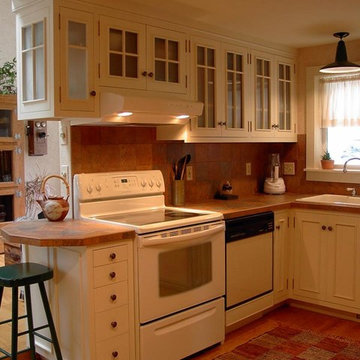
Photo of a small traditional l-shaped eat-in kitchen in Boston with a single-bowl sink, recessed-panel cabinets, white cabinets, tile benchtops, ceramic splashback, white appliances and light hardwood floors.
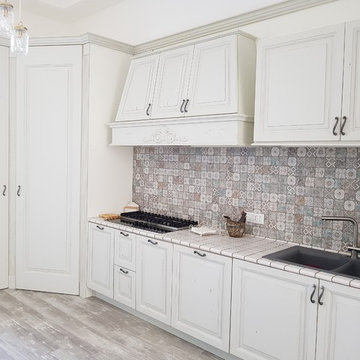
Inspiration for a mid-sized traditional galley eat-in kitchen in Naples with a double-bowl sink, recessed-panel cabinets, white cabinets, tile benchtops, multi-coloured splashback, ceramic splashback, stainless steel appliances, light hardwood floors, no island, beige floor and white benchtop.
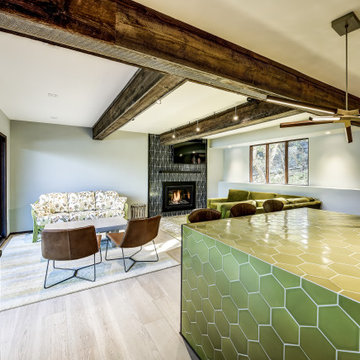
Add flair to your fireplace or kitchen island by incorporating playful patterns. Our green Palm Tree hexagon pair with the dark Scalene Triangle Tile to anchor the space.
DESIGN
Silent J Design
PHOTOS
TC Peterson Photography
INSTALLER
Damskov Construction
Tile Shown: Brick in Olympic, 6" Hexagon in Palm Tree, Left & Right Scalene in Tempest
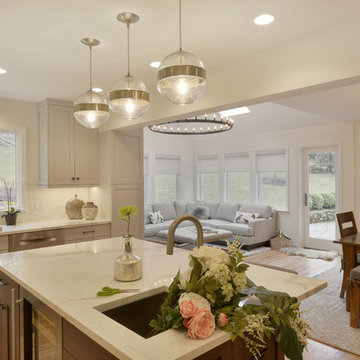
The view to the sitting room and dining room offers lots of natural light, while creating a social place to prepare food.
Photo: Peter Krupenye
Photo of a mid-sized modern u-shaped eat-in kitchen in New York with an undermount sink, shaker cabinets, grey cabinets, tile benchtops, white splashback, porcelain splashback, stainless steel appliances, light hardwood floors, with island and brown floor.
Photo of a mid-sized modern u-shaped eat-in kitchen in New York with an undermount sink, shaker cabinets, grey cabinets, tile benchtops, white splashback, porcelain splashback, stainless steel appliances, light hardwood floors, with island and brown floor.
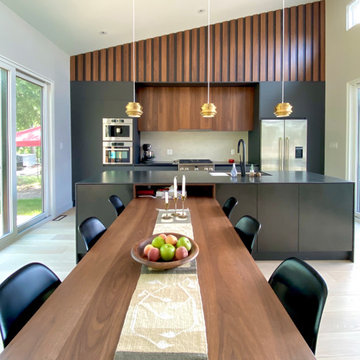
Mid Century Modern Inspired Kitchen with walnut veneer and graphite lacquered cabinetry with integrated dining table.
This is an example of a mid-sized modern eat-in kitchen in Toronto with flat-panel cabinets, dark wood cabinets, tile benchtops, beige splashback, light hardwood floors, with island and black benchtop.
This is an example of a mid-sized modern eat-in kitchen in Toronto with flat-panel cabinets, dark wood cabinets, tile benchtops, beige splashback, light hardwood floors, with island and black benchtop.
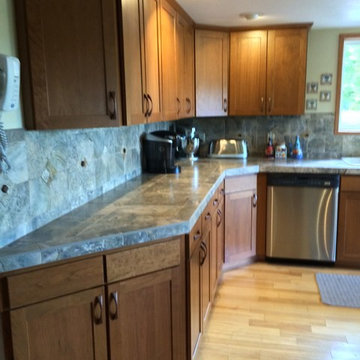
Here is an example of one of my refacing projects. We used Showplace Wood Products- Renew program! The old existing cabinet were Red Oak wood in the standard Honey Wheat color. The client 's want Cherry cabinets to match their Cherry wood furniture in the dining and living room areas. So we chose Showplace's Pendleton (Shaker) Door Style, in Cherry wood with Sienna stain.
This is another option instead of going with new cabinets that can often help save you money, time and it gives you the option of keeping your existing counters and back splash. We always have the option of adding any new cabinetry that we need to make the space more functional.
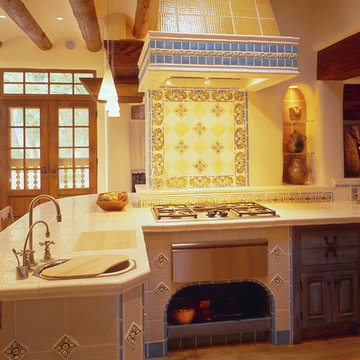
Beautifully detailed kitchen with tile accents on the hood, backsplash and countertop. The theme is carried below the countertop to create a tile façade with decos inserts. Designed by Statements in Tile, Santa Fe, NM. Photo by Darius Hines Photography.
Kitchen with Tile Benchtops and Light Hardwood Floors Design Ideas
7