Kitchen with Tile Benchtops and Light Hardwood Floors Design Ideas
Refine by:
Budget
Sort by:Popular Today
161 - 180 of 622 photos
Item 1 of 3
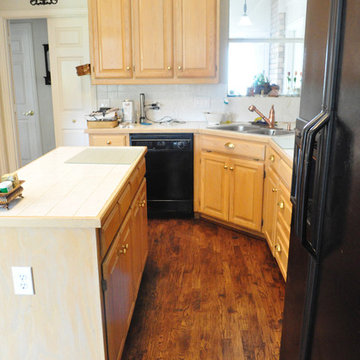
Photo of a mid-sized traditional l-shaped separate kitchen in Dallas with raised-panel cabinets, light wood cabinets, tile benchtops, white splashback, porcelain splashback, black appliances, light hardwood floors and with island.
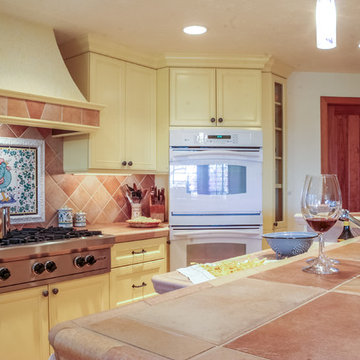
Photo: Warren Smith, CMKBD
Photo of a large mediterranean l-shaped eat-in kitchen in Seattle with a drop-in sink, recessed-panel cabinets, yellow cabinets, tile benchtops, orange splashback, ceramic splashback, white appliances, light hardwood floors and with island.
Photo of a large mediterranean l-shaped eat-in kitchen in Seattle with a drop-in sink, recessed-panel cabinets, yellow cabinets, tile benchtops, orange splashback, ceramic splashback, white appliances, light hardwood floors and with island.
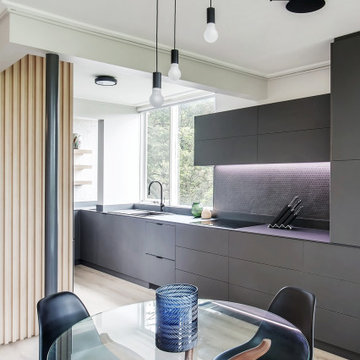
Mid-sized contemporary u-shaped eat-in kitchen in Sydney with a single-bowl sink, flat-panel cabinets, brown cabinets, tile benchtops, brown splashback, ceramic splashback, stainless steel appliances, light hardwood floors, no island, brown floor, black benchtop and exposed beam.
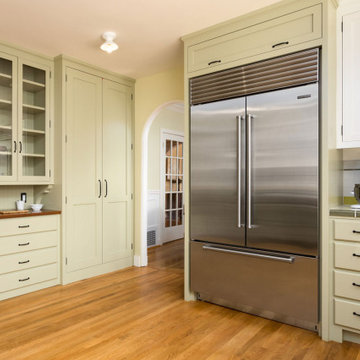
A bright and playful nod to a style based in history for a family who isn't afraid of a little bright color and a historic tile countertop!
Photo of a mid-sized traditional separate kitchen in Los Angeles with a farmhouse sink, shaker cabinets, green cabinets, tile benchtops, multi-coloured splashback, cement tile splashback, stainless steel appliances, light hardwood floors, no island, brown floor and multi-coloured benchtop.
Photo of a mid-sized traditional separate kitchen in Los Angeles with a farmhouse sink, shaker cabinets, green cabinets, tile benchtops, multi-coloured splashback, cement tile splashback, stainless steel appliances, light hardwood floors, no island, brown floor and multi-coloured benchtop.
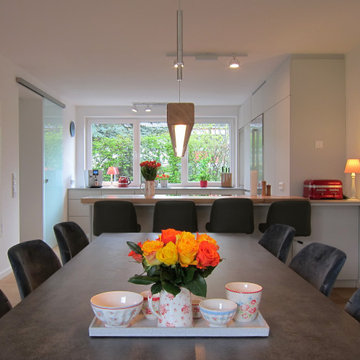
Die Arbeitsplatte ragt als Theke nach hinten über. Ein aufgelegtes Holzbrett bringt Wohnlichkeit und schafft die Verbindung zum Holzboden. In den Einbauschränken unter der Theke sind selten benutzte Dinge untergebracht, außerdem die Technik für den Dunstabzug – jederzeit leicht zugänglich.
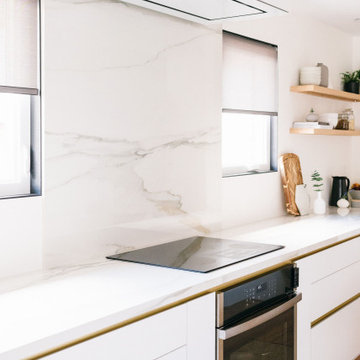
The wall partition originally separating the kitchen & living room has been removed to create an open concept layout.
This is an example of a small modern eat-in kitchen in Toronto with an undermount sink, flat-panel cabinets, light wood cabinets, tile benchtops, white splashback, porcelain splashback, stainless steel appliances, light hardwood floors, with island, beige floor and white benchtop.
This is an example of a small modern eat-in kitchen in Toronto with an undermount sink, flat-panel cabinets, light wood cabinets, tile benchtops, white splashback, porcelain splashback, stainless steel appliances, light hardwood floors, with island, beige floor and white benchtop.
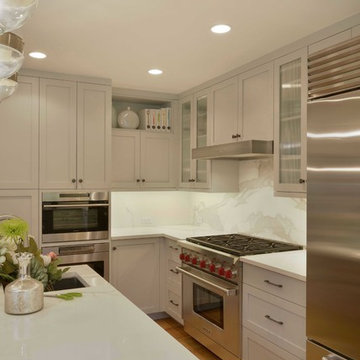
Stainless steel appliances help set off the Neolith countertops and bookmatched backsplash over the range. Open storage gives the homeowner an opportunity to display some favorite things.
Photo: Peter Krupenye
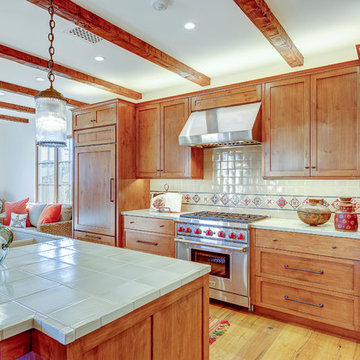
This one-acre property now features a trio of homes on three lots where previously there was only a single home on one lot. Surrounded by other single family homes in a neighborhood where vacant parcels are virtually unheard of, this project created the rare opportunity of constructing not one, but two new homes. The owners purchased the property as a retirement investment with the goal of relocating from the East Coast to live in one of the new homes and sell the other two.
The original home - designed by the distinguished architectural firm of Edwards & Plunkett in the 1930's - underwent a complete remodel both inside and out. While respecting the original architecture, this 2,089 sq. ft., two bedroom, two bath home features new interior and exterior finishes, reclaimed wood ceilings, custom light fixtures, stained glass windows, and a new three-car garage.
The two new homes on the lot reflect the style of the original home, only grander. Neighborhood design standards required Spanish Colonial details – classic red tile roofs and stucco exteriors. Both new three-bedroom homes with additional study were designed with aging in place in mind and equipped with elevator systems, fireplaces, balconies, and other custom amenities including open beam ceilings, hand-painted tiles, and dark hardwood floors.
Photographer: Santa Barbara Real Estate Photography
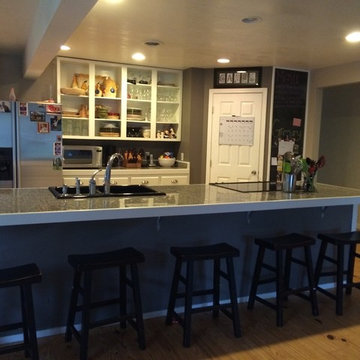
Large island. 13x3.5 Open shelving.
Inspiration for a mid-sized arts and crafts kitchen pantry in Seattle with a double-bowl sink, recessed-panel cabinets, white cabinets, tile benchtops, multi-coloured splashback, stone tile splashback, stainless steel appliances, light hardwood floors and with island.
Inspiration for a mid-sized arts and crafts kitchen pantry in Seattle with a double-bowl sink, recessed-panel cabinets, white cabinets, tile benchtops, multi-coloured splashback, stone tile splashback, stainless steel appliances, light hardwood floors and with island.
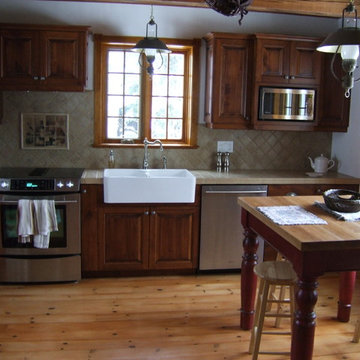
Daniel Hays
This is an example of a mid-sized country l-shaped eat-in kitchen in Montreal with a double-bowl sink, shaker cabinets, brown cabinets, tile benchtops, beige splashback, porcelain splashback, stainless steel appliances, light hardwood floors and with island.
This is an example of a mid-sized country l-shaped eat-in kitchen in Montreal with a double-bowl sink, shaker cabinets, brown cabinets, tile benchtops, beige splashback, porcelain splashback, stainless steel appliances, light hardwood floors and with island.
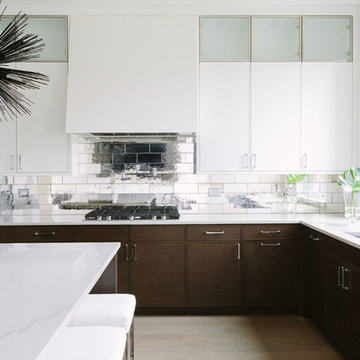
Photo Credit:
Aimée Mazzenga
Design ideas for a modern l-shaped open plan kitchen in Chicago with an undermount sink, beaded inset cabinets, white cabinets, tile benchtops, metallic splashback, porcelain splashback, stainless steel appliances, light hardwood floors, with island, beige floor and white benchtop.
Design ideas for a modern l-shaped open plan kitchen in Chicago with an undermount sink, beaded inset cabinets, white cabinets, tile benchtops, metallic splashback, porcelain splashback, stainless steel appliances, light hardwood floors, with island, beige floor and white benchtop.
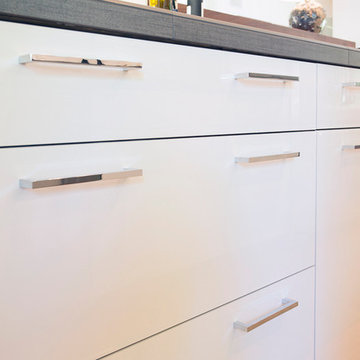
Steve Eltinge
This is an example of a small transitional galley open plan kitchen in Portland with a drop-in sink, flat-panel cabinets, white cabinets, tile benchtops, white splashback, subway tile splashback, stainless steel appliances, light hardwood floors and no island.
This is an example of a small transitional galley open plan kitchen in Portland with a drop-in sink, flat-panel cabinets, white cabinets, tile benchtops, white splashback, subway tile splashback, stainless steel appliances, light hardwood floors and no island.
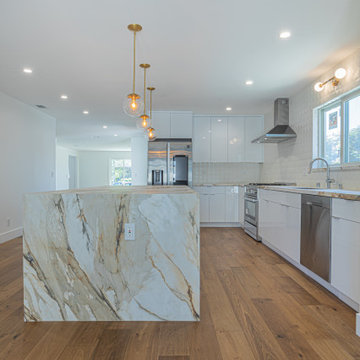
With this full home rebuild we opted for a modern design, opening up the interior, increasing the square footage. We expanded the kitchen, adding an island and custom cabinetry. We split one bathroom into two and installed floating vanities. Italian porcelain tiles and countertops all around gives this house a pristine polished look. We redid all the electrical work, and rebuilt the garage as a yoga studio. We totally redesigned and re-fenced the backyard, installing an outdoor kitchen creating the perfect environment for hosting.
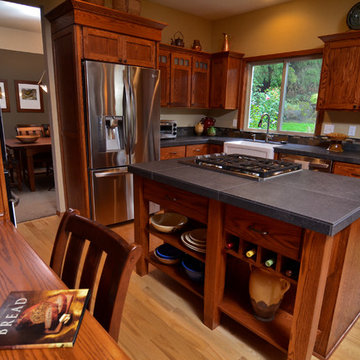
This dated kitchen needed a spruce up. By refinishing the existing cabinets, the client saved on cost and got a completely new look. We installed new Shaker-style cabinet doors with hidden hinges and glass details to blend into the newly-stained cabinets.
Photo by Vern Uyetake
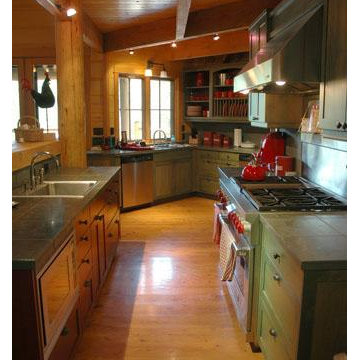
Kitchen. As a family compound, design needed to provide for multiple cooks and cleanup activities. Cooking station at center and clean-up at far end of the space. Kitchen opens out toward high-ceiling central salon, but is tucked back under part of the upper floor to give a more cozy feeling. WIndows beyond clean-up area open out directly to deck so that dishes from meals served outside, can be brought directly in to the clean-up area.
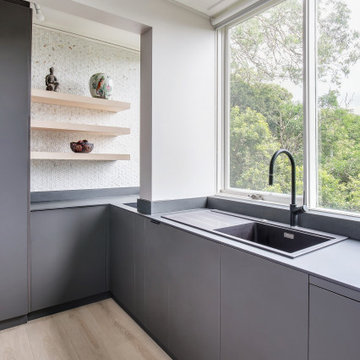
This is an example of a mid-sized contemporary u-shaped eat-in kitchen in Sydney with a single-bowl sink, flat-panel cabinets, brown cabinets, tile benchtops, brown splashback, ceramic splashback, stainless steel appliances, light hardwood floors, no island, brown floor, black benchtop and exposed beam.
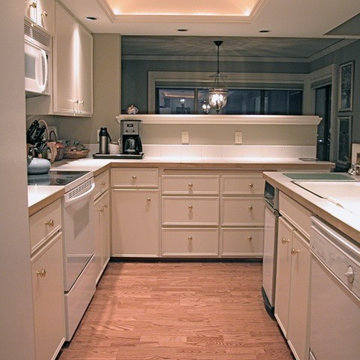
This kitchen remodel and molding installation was completed by Westbrook Restorations in a high end Seattle condo.
Design ideas for a small u-shaped separate kitchen in Seattle with a drop-in sink, beaded inset cabinets, white cabinets, tile benchtops, beige splashback, light hardwood floors and no island.
Design ideas for a small u-shaped separate kitchen in Seattle with a drop-in sink, beaded inset cabinets, white cabinets, tile benchtops, beige splashback, light hardwood floors and no island.
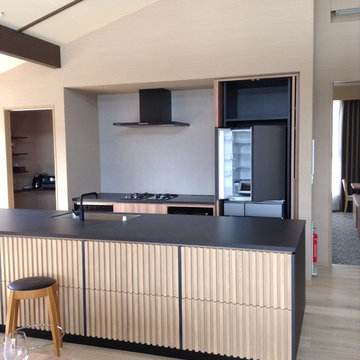
Large industrial l-shaped open plan kitchen in Tokyo with an undermount sink, light wood cabinets, tile benchtops, grey splashback, porcelain splashback, black appliances, light hardwood floors, with island, beige floor and black benchtop.
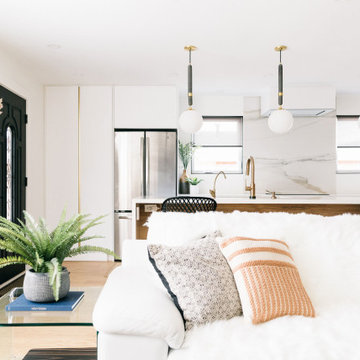
The wall partition originally separating the kitchen & living room has been removed to create an open concept layout.
Small modern eat-in kitchen in Toronto with an undermount sink, flat-panel cabinets, light wood cabinets, tile benchtops, white splashback, porcelain splashback, stainless steel appliances, light hardwood floors, with island, beige floor and white benchtop.
Small modern eat-in kitchen in Toronto with an undermount sink, flat-panel cabinets, light wood cabinets, tile benchtops, white splashback, porcelain splashback, stainless steel appliances, light hardwood floors, with island, beige floor and white benchtop.
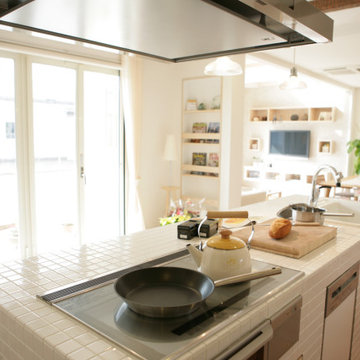
Inspiration for a large modern single-wall open plan kitchen in Other with an undermount sink, beaded inset cabinets, light wood cabinets, tile benchtops, white splashback, porcelain splashback, stainless steel appliances, light hardwood floors, with island, white floor, white benchtop and wallpaper.
Kitchen with Tile Benchtops and Light Hardwood Floors Design Ideas
9