Kitchen with Tile Benchtops and Light Hardwood Floors Design Ideas
Refine by:
Budget
Sort by:Popular Today
41 - 60 of 622 photos
Item 1 of 3
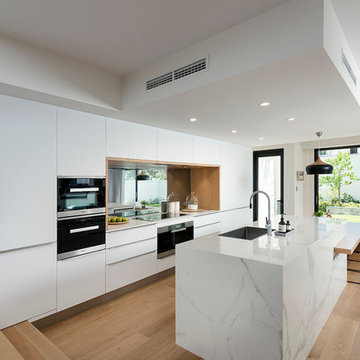
Joel Barbitta D-Max Photography
Large modern single-wall open plan kitchen in Perth with a double-bowl sink, flat-panel cabinets, white cabinets, tile benchtops, metallic splashback, mirror splashback, black appliances, light hardwood floors, with island, brown floor and white benchtop.
Large modern single-wall open plan kitchen in Perth with a double-bowl sink, flat-panel cabinets, white cabinets, tile benchtops, metallic splashback, mirror splashback, black appliances, light hardwood floors, with island, brown floor and white benchtop.
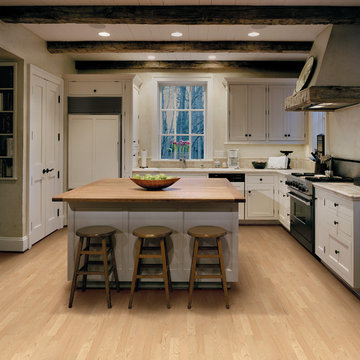
Photo of a mid-sized country u-shaped open plan kitchen in Detroit with shaker cabinets, white cabinets, tile benchtops, beige splashback, ceramic splashback, stainless steel appliances, light hardwood floors and with island.
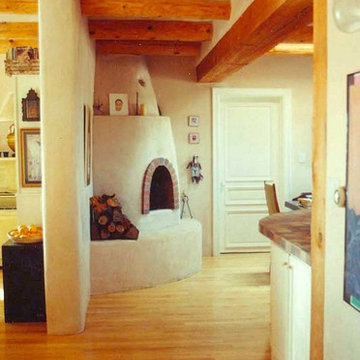
Large u-shaped eat-in kitchen in Albuquerque with an integrated sink, flat-panel cabinets, white cabinets, tile benchtops, brown splashback, ceramic splashback, white appliances, light hardwood floors and a peninsula.
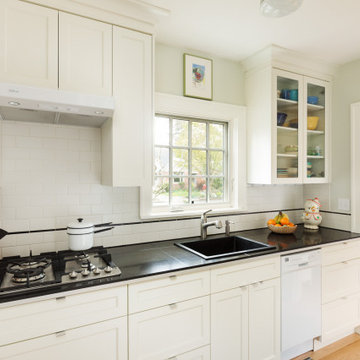
Small transitional galley separate kitchen in Portland with an undermount sink, shaker cabinets, white cabinets, tile benchtops, white splashback, subway tile splashback, stainless steel appliances, light hardwood floors, no island and black benchtop.
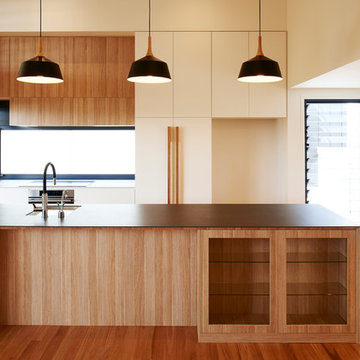
Roger D'Souza Photography
Photo of a large galley eat-in kitchen in Brisbane with an undermount sink, light wood cabinets, tile benchtops, window splashback, stainless steel appliances, light hardwood floors, with island and grey benchtop.
Photo of a large galley eat-in kitchen in Brisbane with an undermount sink, light wood cabinets, tile benchtops, window splashback, stainless steel appliances, light hardwood floors, with island and grey benchtop.
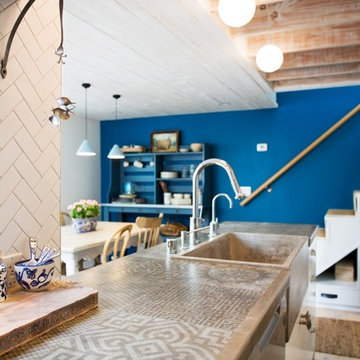
Cozy beach cottage with artists loft that is open and airy with eclectic styling and unique touches to create a creative space utilizing every nook and cranny for storage.
Photography by John Lennon
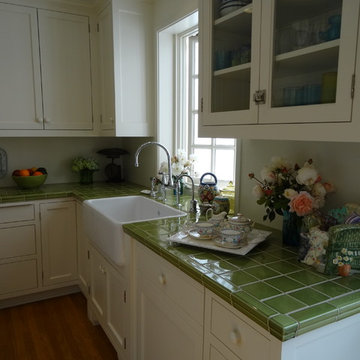
This home was built in 1947 and the client wanted the style of the kitchen to reflect the same vintage. We installed wood floors to match the existing floors throughout the rest of the home. The tile counter tops reflect the era as well as the painted cabinets with shaker doors.
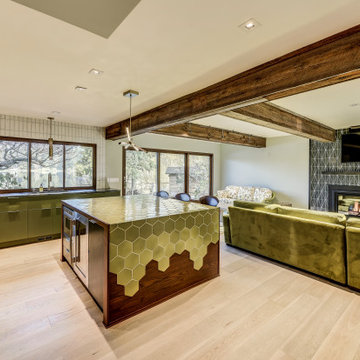
Pattern and texture beautifully balance this modern great room. The vertical white brick kitchen backsplash plays off the lively green hexagon on the island countertop and the dark scalene triangle tile on the fireplace.
DESIGN
Silent J Design
PHOTOS
TC Peterson Photography
INSTALLER
Damskov Construction
Tile Shown: Brick in Olympic, 6" Hexagon in Palm Tree, Left & Right Scalene in Tempest
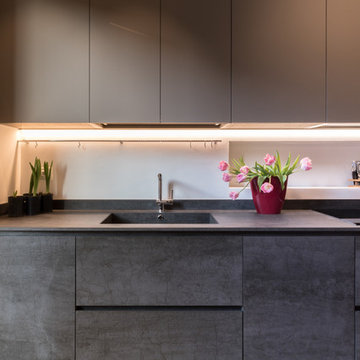
Vista frontale della zona lavoro della cucina: il lavello è realizzato nello stesso materiale del top e delle ante delle basi, la nicchia realizzata permette di creare un ulteriore piano d'appoggio e la luce continua sotto i pensili agevola il lavoro
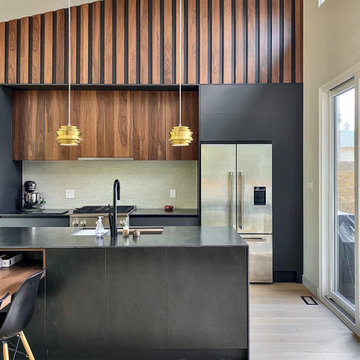
Mid Century Modern Inspired Kitchen with walnut veneer and graphite lacquered cabinetry with integrated dining table.
This is an example of a mid-sized modern eat-in kitchen in Toronto with flat-panel cabinets, dark wood cabinets, tile benchtops, beige splashback, light hardwood floors, with island and black benchtop.
This is an example of a mid-sized modern eat-in kitchen in Toronto with flat-panel cabinets, dark wood cabinets, tile benchtops, beige splashback, light hardwood floors, with island and black benchtop.
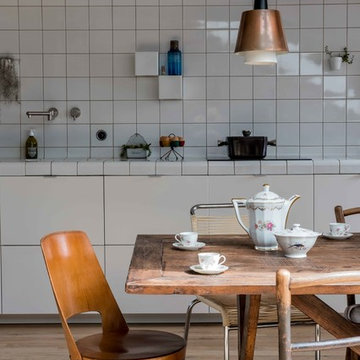
Inspiration for a mid-sized contemporary single-wall open plan kitchen in Paris with flat-panel cabinets, white cabinets, tile benchtops, white splashback, porcelain splashback, panelled appliances, light hardwood floors, beige floor, white benchtop, an undermount sink and no island.
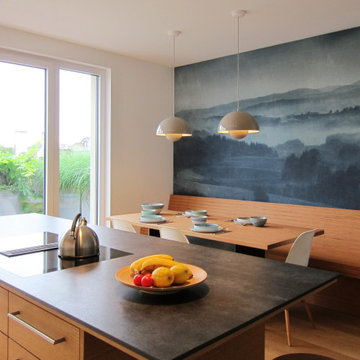
Im zentralen Raum teilen sich Küche, Essplatz und Sofaecke die Fläche. Die Küche wurde auf Maß vom Schreiner gefertigt. In der Zeile an der Wand sind – neben viel Stauraum – auch Backofen, Dampfgarer, Kühlschrank und Spülmaschine untergebracht. Die Spüle aus Edelstahl ist unter der Arbeitsplatte aus Feinsteinzeug eingebaut, die Abtropffläche wurde leicht vertieft und mit Gefälle ausgeführt. Die Rückwand wurde mit einem mattierten, rückseitig weiß lackierten Floatglas verkleidet. Hinter den Klappen über der Arbeitsfläche ist das täglich benutzte Geschirr jederzeit griffbereit. Eine eingelassene LED-Leiste an der Unterseite des Schranks beleuchtet die Arbeitsfläche gleichmäßig, ohne zu blenden. Als einziges Element in der Zeile ist der Schrank in Eiche ausgeführt. Damit wird er zum Blickpunkt, die umgebenden weißen Fronten treten in den Hintergrund.
Der große Küchenblock in Eiche ist der Mittelpunkt und zugleich die Abtrennung zum Essplatz. Hier kann problemlos auch mit mehreren Personen gleichzeitig gekocht werden. Das Kochfeld ist flächenbündig in die Platte eingebaut und hat einen integrierten Muldenlüfter. Seitlich steht die Arbeitsplatte über und bildet mit zwei Hockern einen kleinen Sitzplatz. Zur Küche hin bieten Schubladen viel Platz für Kochgeschirr und -besteck. In den Fächern in Richtung Essplatz sind Geschirr und Gläser untergebracht. Aus praktischen Erwägungen sind die Schränke der häufig genutzten Fächer in der Küche mit Griffen versehen. Grifflos sind nur die Schränke ganz oben und die Fächer im Küchenblock in Richtung Essplatz.
Für den Essplatz wurde eine Sitzbank in eine Nische eingepasst. Sie ist aus BauBuche gebaut, die Hochkantlamellen dieses Plattenmaterials erzeugen eine interessante Streifenoptik. Die Sitzflächen sind als Klappen ausgebildet, darunter ist jede Menge Platz für Spiele und Werkzeug entstanden. Hinter der Rückenlehne ist eine LED-Leiste für die indirekte Beleuchtung der Wand eingelassen. Für die Fläche über der Bank wählten wir eine Fototapete aus, die das Farbspektrum der Wohnung aufgreift und dem Raum mehr Tiefe gibt.
Die Tischplatte besteht ebenfalls aus BauBuche, das Tischgestell dafür wurde vom Schlosser angefertigt. Es besteht aus einer Bodenplatte und darauf zwei senkrechten Platten, die mit einem Streifen verbunden sind. Diese filigrane Form bietet viel Beinfreiheit beim Benutzen der Bank. Der verwendete Schwarzstahl ist transparent lackiert und ähnelt in seiner Farbigkeit der Arbeitsplatte.
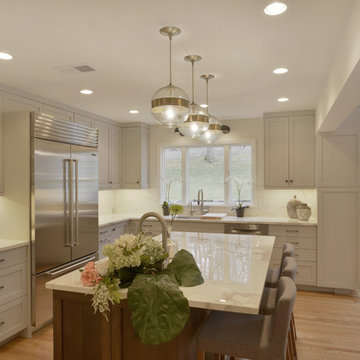
The island features a contrasting color to the cabinetry along the perimeter. The glass pendants with antiqued brass accents enhance the space. Modern upholstered counterstools invite you to get comfortable.
Photo: Peter Krupenye
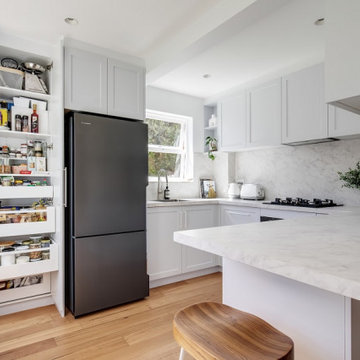
Small beach style u-shaped kitchen pantry in Sydney with a drop-in sink, shaker cabinets, grey cabinets, tile benchtops, multi-coloured splashback, porcelain splashback, stainless steel appliances, light hardwood floors, a peninsula, beige floor and multi-coloured benchtop.
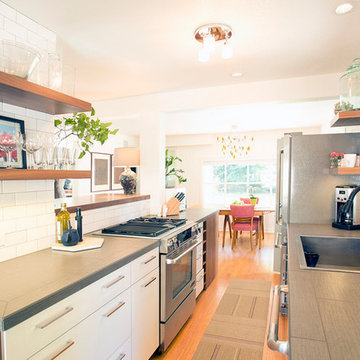
Steve Eltinge
This is an example of a small transitional galley open plan kitchen in Portland with a drop-in sink, flat-panel cabinets, white cabinets, tile benchtops, white splashback, subway tile splashback, stainless steel appliances, light hardwood floors and no island.
This is an example of a small transitional galley open plan kitchen in Portland with a drop-in sink, flat-panel cabinets, white cabinets, tile benchtops, white splashback, subway tile splashback, stainless steel appliances, light hardwood floors and no island.
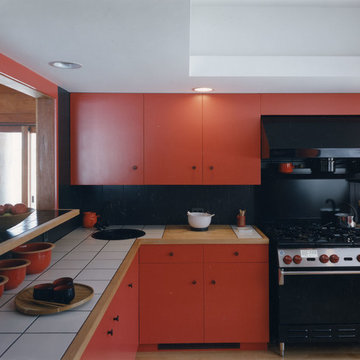
Photo of a mid-sized contemporary l-shaped separate kitchen in Burlington with a drop-in sink, flat-panel cabinets, red cabinets, tile benchtops, black splashback, porcelain splashback, black appliances and light hardwood floors.
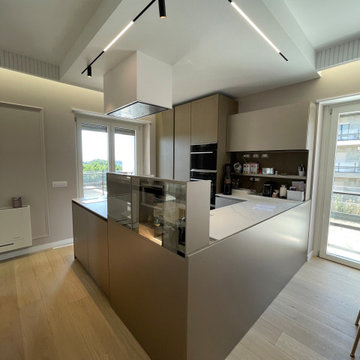
Mid-sized contemporary u-shaped open plan kitchen in Rome with an integrated sink, flat-panel cabinets, tile benchtops, black appliances, light hardwood floors, multiple islands and recessed.
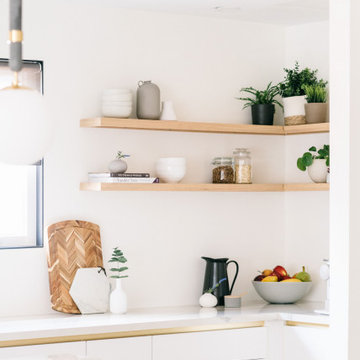
The wall partition originally separating the kitchen & living room has been removed to create an open concept layout.
This is an example of a small scandinavian eat-in kitchen in Toronto with flat-panel cabinets, light wood cabinets, tile benchtops, white splashback, porcelain splashback, stainless steel appliances, light hardwood floors, with island, beige floor and white benchtop.
This is an example of a small scandinavian eat-in kitchen in Toronto with flat-panel cabinets, light wood cabinets, tile benchtops, white splashback, porcelain splashback, stainless steel appliances, light hardwood floors, with island, beige floor and white benchtop.
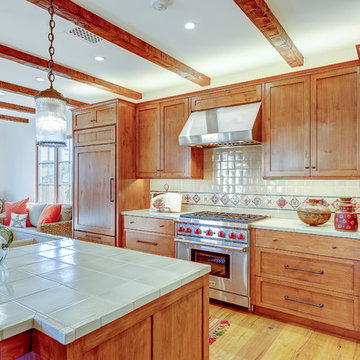
Architect: RRM Design | Photo by: Joseph Claus | Built by Allen
Large country single-wall eat-in kitchen in Santa Barbara with a double-bowl sink, recessed-panel cabinets, light wood cabinets, tile benchtops, green splashback, ceramic splashback, panelled appliances, light hardwood floors and with island.
Large country single-wall eat-in kitchen in Santa Barbara with a double-bowl sink, recessed-panel cabinets, light wood cabinets, tile benchtops, green splashback, ceramic splashback, panelled appliances, light hardwood floors and with island.
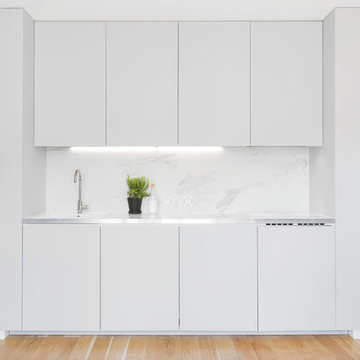
Aurélien Aumond
Small contemporary single-wall open plan kitchen in Lyon with a single-bowl sink, beaded inset cabinets, grey cabinets, tile benchtops, white splashback and light hardwood floors.
Small contemporary single-wall open plan kitchen in Lyon with a single-bowl sink, beaded inset cabinets, grey cabinets, tile benchtops, white splashback and light hardwood floors.
Kitchen with Tile Benchtops and Light Hardwood Floors Design Ideas
3