Kitchen with Tile Benchtops and Light Hardwood Floors Design Ideas
Refine by:
Budget
Sort by:Popular Today
81 - 100 of 622 photos
Item 1 of 3
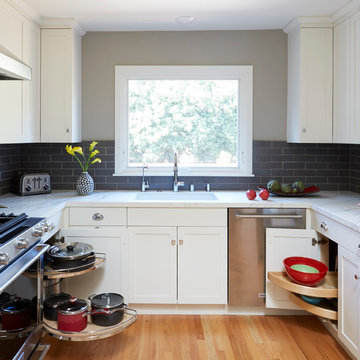
Mike Kaskel
Inspiration for a mid-sized transitional u-shaped separate kitchen in San Francisco with an undermount sink, shaker cabinets, white cabinets, tile benchtops, grey splashback, stone tile splashback, stainless steel appliances, light hardwood floors and no island.
Inspiration for a mid-sized transitional u-shaped separate kitchen in San Francisco with an undermount sink, shaker cabinets, white cabinets, tile benchtops, grey splashback, stone tile splashback, stainless steel appliances, light hardwood floors and no island.
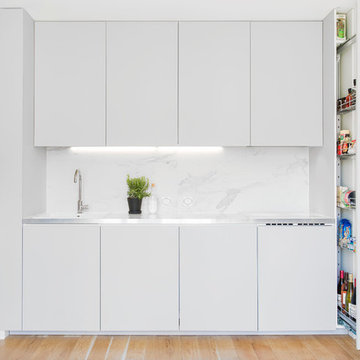
Aurélien Aumond
This is an example of a small contemporary single-wall open plan kitchen in Lyon with a single-bowl sink, beaded inset cabinets, grey cabinets, tile benchtops, white splashback and light hardwood floors.
This is an example of a small contemporary single-wall open plan kitchen in Lyon with a single-bowl sink, beaded inset cabinets, grey cabinets, tile benchtops, white splashback and light hardwood floors.
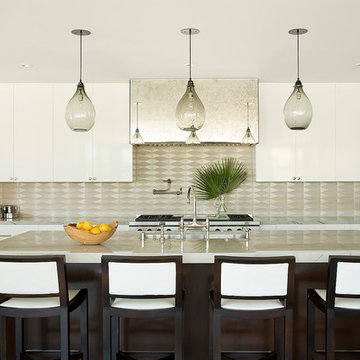
Manolo Langis Photographer
Inspiration for a large contemporary galley open plan kitchen in Los Angeles with an undermount sink, flat-panel cabinets, white cabinets, tile benchtops, beige splashback, ceramic splashback, stainless steel appliances, light hardwood floors and with island.
Inspiration for a large contemporary galley open plan kitchen in Los Angeles with an undermount sink, flat-panel cabinets, white cabinets, tile benchtops, beige splashback, ceramic splashback, stainless steel appliances, light hardwood floors and with island.
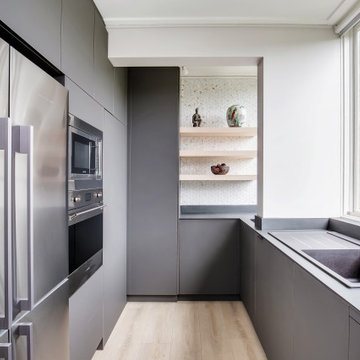
This is an example of a mid-sized contemporary u-shaped eat-in kitchen in Sydney with a single-bowl sink, flat-panel cabinets, brown cabinets, tile benchtops, brown splashback, ceramic splashback, stainless steel appliances, light hardwood floors, no island, brown floor, black benchtop and exposed beam.
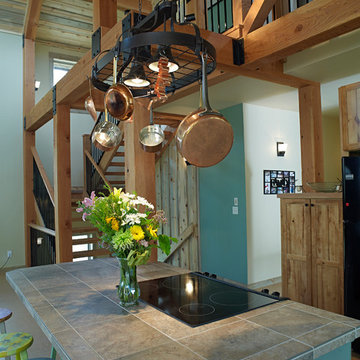
This is an example of a mid-sized country u-shaped eat-in kitchen in Denver with a drop-in sink, raised-panel cabinets, light wood cabinets, tile benchtops, beige splashback, timber splashback, stainless steel appliances, light hardwood floors and with island.
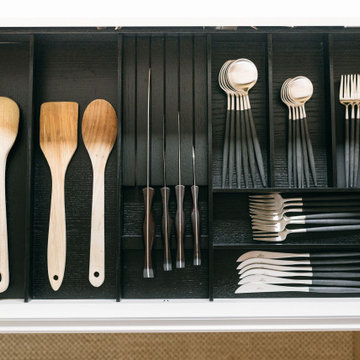
Inspiration for a small modern eat-in kitchen in Toronto with an undermount sink, flat-panel cabinets, light wood cabinets, tile benchtops, white splashback, porcelain splashback, stainless steel appliances, light hardwood floors, with island, beige floor and white benchtop.
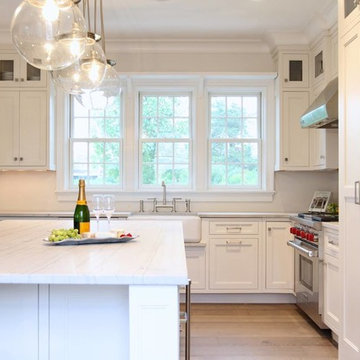
This is an example of a large traditional l-shaped open plan kitchen in Boston with a farmhouse sink, white cabinets, tile benchtops, white splashback, stainless steel appliances, light hardwood floors and with island.
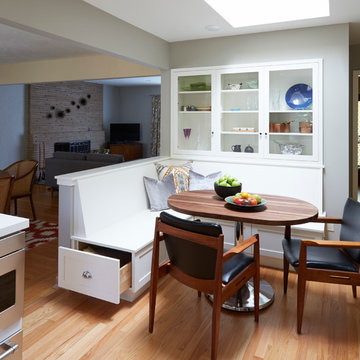
Mike Kaskel
This is an example of a mid-sized transitional u-shaped separate kitchen in San Francisco with an undermount sink, shaker cabinets, white cabinets, tile benchtops, grey splashback, stone tile splashback, stainless steel appliances, light hardwood floors and no island.
This is an example of a mid-sized transitional u-shaped separate kitchen in San Francisco with an undermount sink, shaker cabinets, white cabinets, tile benchtops, grey splashback, stone tile splashback, stainless steel appliances, light hardwood floors and no island.
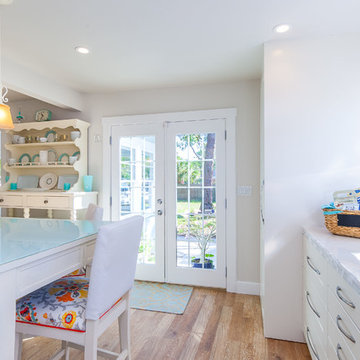
Coastal Home Photography
Photo of a small traditional l-shaped kitchen in Tampa with a single-bowl sink, shaker cabinets, white cabinets, tile benchtops, multi-coloured splashback, glass sheet splashback, white appliances and light hardwood floors.
Photo of a small traditional l-shaped kitchen in Tampa with a single-bowl sink, shaker cabinets, white cabinets, tile benchtops, multi-coloured splashback, glass sheet splashback, white appliances and light hardwood floors.
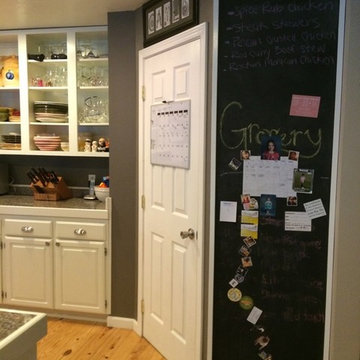
Chalkboad paint and magnetic primer make great wall next to pantry.
Mid-sized arts and crafts kitchen pantry in Seattle with a double-bowl sink, recessed-panel cabinets, white cabinets, tile benchtops, multi-coloured splashback, stone tile splashback, stainless steel appliances, light hardwood floors and with island.
Mid-sized arts and crafts kitchen pantry in Seattle with a double-bowl sink, recessed-panel cabinets, white cabinets, tile benchtops, multi-coloured splashback, stone tile splashback, stainless steel appliances, light hardwood floors and with island.
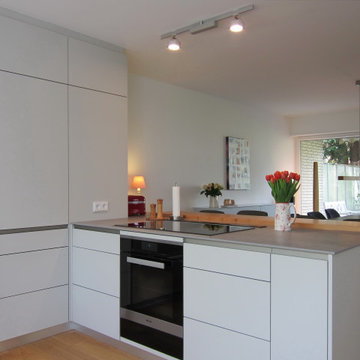
Im Schenkel zum Essplatz sind Kochfeld und Backofen eingebaut. Da der Backofen nicht oft genutzt wird, entschieden sich die Kunden für diese Position. Außerdem war es ihnen wichtig, dass die Küche vom Essplatz aus „nicht so nach Küche aussieht“. Unter dem Backofen ist zusätzlich eine Wärmeschublade installiert. Der Dunstabzug ist hinter dem Kochfeld in die Platte eingelassen und wird zur Benutzung hochgefahren.
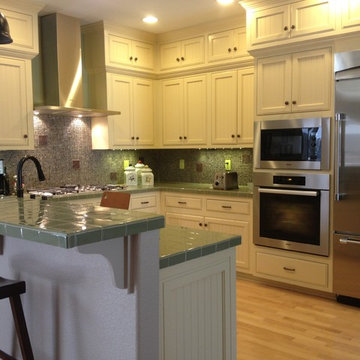
Design ideas for a mid-sized country u-shaped open plan kitchen in Sacramento with a farmhouse sink, beaded inset cabinets, white cabinets, tile benchtops, multi-coloured splashback, mosaic tile splashback, stainless steel appliances, light hardwood floors and a peninsula.
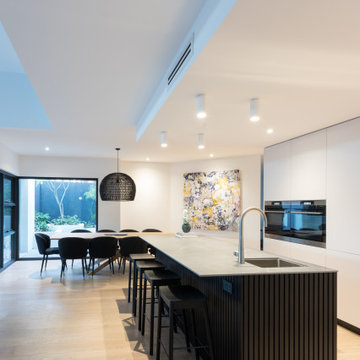
Contemporary kitchen in Perth with grey cabinets, tile benchtops, grey splashback, porcelain splashback, light hardwood floors, with island and grey benchtop.
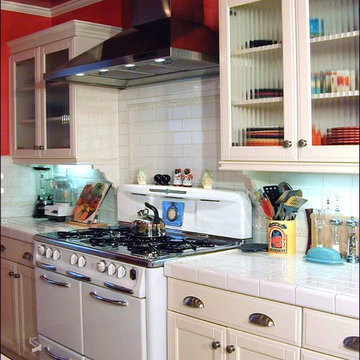
TED BENZ
Inspiration for a mid-sized midcentury galley kitchen pantry in Los Angeles with a double-bowl sink, recessed-panel cabinets, white cabinets, tile benchtops, white splashback, ceramic splashback, stainless steel appliances, light hardwood floors and no island.
Inspiration for a mid-sized midcentury galley kitchen pantry in Los Angeles with a double-bowl sink, recessed-panel cabinets, white cabinets, tile benchtops, white splashback, ceramic splashback, stainless steel appliances, light hardwood floors and no island.
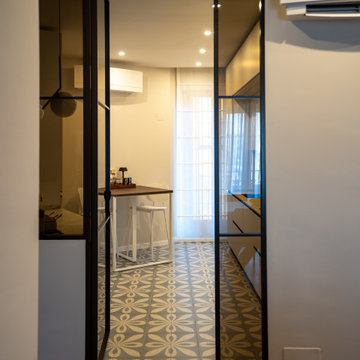
Cucina con vetrate con profili in bronzo e vetro color bronzo
Design ideas for a mid-sized contemporary kitchen in Milan with flat-panel cabinets, tile benchtops, light hardwood floors and no island.
Design ideas for a mid-sized contemporary kitchen in Milan with flat-panel cabinets, tile benchtops, light hardwood floors and no island.
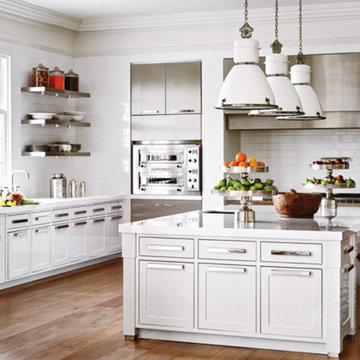
Inspiration for a large modern l-shaped eat-in kitchen in New York with an undermount sink, shaker cabinets, white cabinets, tile benchtops, white splashback, subway tile splashback, stainless steel appliances, light hardwood floors and with island.
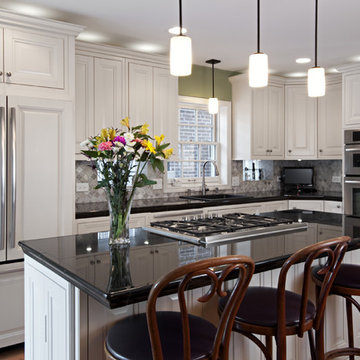
Kitchen remodel with contemporary finishes, dark counters, and light cabinetry. The island houses a cozy breakfast bar, built in cooktop, and overall features a much improved floorplan. The lighting is modern and sleek and the appliances are stainless steel.
Photography by Anne Klemmer Photography
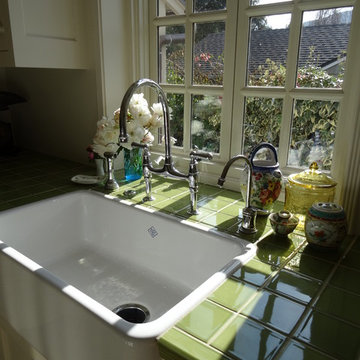
This home was built in 1947 and the client wanted the style of the kitchen to reflect the same vintage. We installed wood floors to match the existing floors throughout the rest of the home. The tile counter tops reflect the era as well as the painted cabinets with shaker doors.
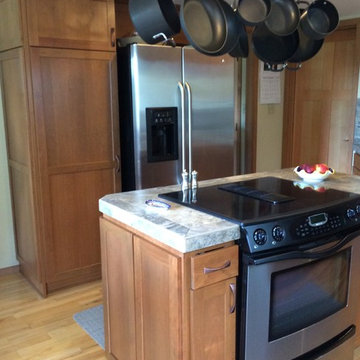
Here is an example of one of my refacing projects. We used Showplace Wood Products- Renew program! The old existing cabinet were Red Oak wood in the standard Honey Wheat color. The client 's want Cherry cabinets to match their Cherry wood furniture in the dining and living room areas. So we chose Showplace's Pendleton (Shaker) Door Style, in Cherry wood with Sienna stain.
This is another option instead of going with new cabinets that can often help save you money, time and it gives you the option of keeping your existing counters and back splash. We always have the option of adding any new cabinetry that we need to make the space more functional.
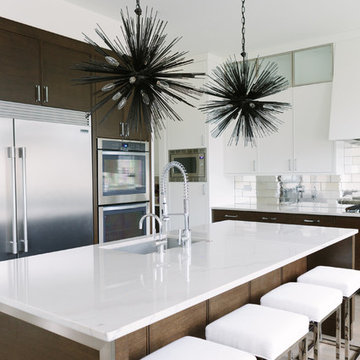
Photo Credit:
Aimée Mazzenga
Design ideas for a modern l-shaped open plan kitchen in Chicago with an undermount sink, beaded inset cabinets, white cabinets, tile benchtops, metallic splashback, porcelain splashback, stainless steel appliances, light hardwood floors, with island, beige floor and white benchtop.
Design ideas for a modern l-shaped open plan kitchen in Chicago with an undermount sink, beaded inset cabinets, white cabinets, tile benchtops, metallic splashback, porcelain splashback, stainless steel appliances, light hardwood floors, with island, beige floor and white benchtop.
Kitchen with Tile Benchtops and Light Hardwood Floors Design Ideas
5