All Backsplash Materials Kitchen with Timber Design Ideas
Refine by:
Budget
Sort by:Popular Today
21 - 40 of 2,811 photos
Item 1 of 3

A spacious kitchen with three "zones" to fully utilize the space. Full custom cabinetry in painted and stained finishes.
Inspiration for a large transitional separate kitchen in DC Metro with an undermount sink, beaded inset cabinets, green cabinets, quartzite benchtops, grey splashback, stone slab splashback, panelled appliances, medium hardwood floors, with island, brown floor, grey benchtop and timber.
Inspiration for a large transitional separate kitchen in DC Metro with an undermount sink, beaded inset cabinets, green cabinets, quartzite benchtops, grey splashback, stone slab splashback, panelled appliances, medium hardwood floors, with island, brown floor, grey benchtop and timber.

Modern Farmhouse kitchen with shaker style cabinet doors and black drawer pull hardware. White Oak floating shelves with LED underlighting over beautiful, Cambria Quartz countertops. The subway tiles were custom made and have what appears to be a texture from a distance, but is actually a herringbone pattern in-lay in the glaze. Wolf brand gas range and oven, and a Wolf steam oven on the left. Rustic black wall scones and large pendant lights over the kitchen island. Brizo satin brass faucet with Kohler undermount rinse sink.
Photo by Molly Rose Photography
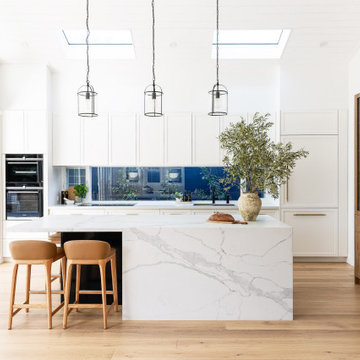
Integrated bespoke cabinetry, butlers pantry and feature island bench are just some of the features of this functional and beautiful kitchen.
Inspiration for a large beach style galley kitchen in Sydney with shaker cabinets, white cabinets, marble benchtops, with island, white benchtop, vaulted, timber, window splashback, panelled appliances, medium hardwood floors and brown floor.
Inspiration for a large beach style galley kitchen in Sydney with shaker cabinets, white cabinets, marble benchtops, with island, white benchtop, vaulted, timber, window splashback, panelled appliances, medium hardwood floors and brown floor.
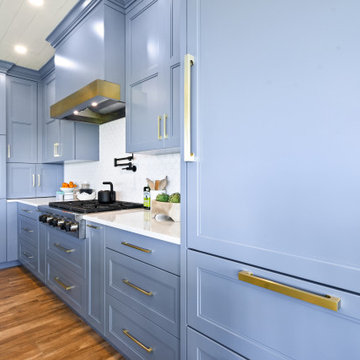
Gorgeous all blue kitchen cabinetry featuring brass and gold accents on hood, pendant lights and cabinetry hardware. The stunning intracoastal waterway views and sparkling turquoise water add more beauty to this fabulous kitchen.
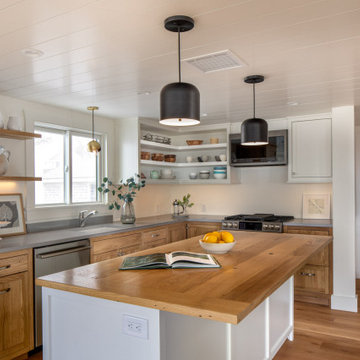
All custom cabinetry and millwork fabricated and fitted by CFH.
Mac Davis flooring provided this rustic white oak flooring with their custom Woodbury finish.
We love how it compliments our reclaimed chestnut cabinetry and millwork within the home.
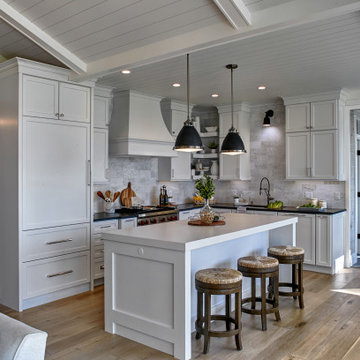
Design ideas for a beach style l-shaped open plan kitchen in Other with an undermount sink, shaker cabinets, white cabinets, white splashback, medium hardwood floors, with island, brown floor, black benchtop, exposed beam, timber, vaulted, quartzite benchtops, marble splashback and panelled appliances.
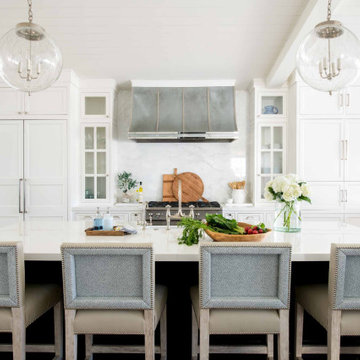
This 5,200-square foot modern farmhouse is located on Manhattan Beach’s Fourth Street, which leads directly to the ocean. A raw stone facade and custom-built Dutch front-door greets guests, and customized millwork can be found throughout the home. The exposed beams, wooden furnishings, rustic-chic lighting, and soothing palette are inspired by Scandinavian farmhouses and breezy coastal living. The home’s understated elegance privileges comfort and vertical space. To this end, the 5-bed, 7-bath (counting halves) home has a 4-stop elevator and a basement theater with tiered seating and 13-foot ceilings. A third story porch is separated from the upstairs living area by a glass wall that disappears as desired, and its stone fireplace ensures that this panoramic ocean view can be enjoyed year-round.
This house is full of gorgeous materials, including a kitchen backsplash of Calacatta marble, mined from the Apuan mountains of Italy, and countertops of polished porcelain. The curved antique French limestone fireplace in the living room is a true statement piece, and the basement includes a temperature-controlled glass room-within-a-room for an aesthetic but functional take on wine storage. The takeaway? Efficiency and beauty are two sides of the same coin.
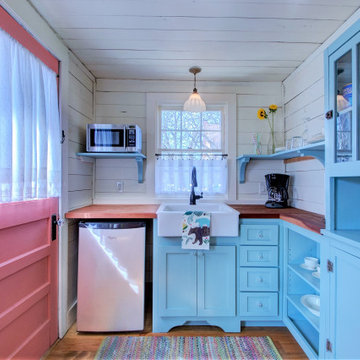
This project was a rehabilitation from a 1926 maid's quarters into a guesthouse. Tiny house.
Photo of a small traditional l-shaped kitchen in Little Rock with a farmhouse sink, shaker cabinets, blue cabinets, wood benchtops, white splashback, medium hardwood floors, no island, brown floor, brown benchtop, timber, timber splashback and stainless steel appliances.
Photo of a small traditional l-shaped kitchen in Little Rock with a farmhouse sink, shaker cabinets, blue cabinets, wood benchtops, white splashback, medium hardwood floors, no island, brown floor, brown benchtop, timber, timber splashback and stainless steel appliances.
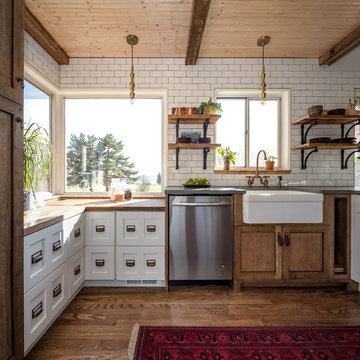
The small 1950’s ranch home was featured on HGTV’s House Hunters Renovation. The episode (Season 14, Episode 9) is called: "Flying into a Renovation". Please check out The Colorado Nest for more details along with Before and After photos.
Photos by Sara Yoder.
FEATURED IN:
Fine Homebuilding
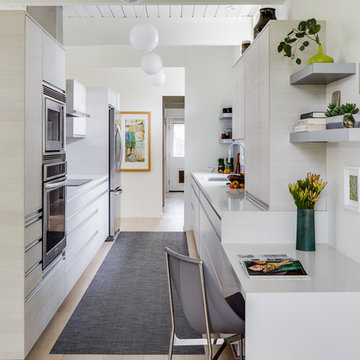
• Full Eichler Galley Kitchen Remodel
• Updated finishes in a warm palette of white + gray
• A home office was incorporated to provide additional functionality to the space.
• Decorative Accessory Styling
• General Contractor: CKM Construction
• Custom Casework: Benicia Cabinets
• Backsplash Tile: Artistic Tile
• Countertop: Caesarstone
• Induction Cooktop: GE Profile
• Exhaust Hood: Zephyr
• Wall Oven: Kitchenaid
• Flush mount hardware pulls - Hafele
• Leather + steel side chair - Frag
• Engineered Wood Floor - Cos Nano Tech
• Floor runner - Bolon
• Vintage globe pendant light fixtures - provided by the owner

We added a 10 foot addition to their home, so they could have a large gourmet kitchen. We also did custom builtins in the living room and mudroom room. Custom inset cabinets from Laurier with a white perimeter and Sherwin Williams Evergreen Fog cabinets. Custom shiplap ceiling. And a custom walk-in pantry

Photo of a mid-sized country u-shaped kitchen pantry in Austin with a farmhouse sink, shaker cabinets, green cabinets, quartz benchtops, white splashback, engineered quartz splashback, stainless steel appliances, light hardwood floors, with island, brown floor, white benchtop and timber.
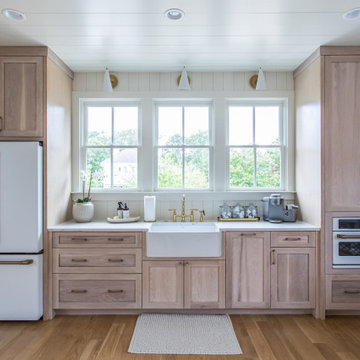
Design ideas for a transitional single-wall kitchen in Atlanta with a farmhouse sink, shaker cabinets, light wood cabinets, timber splashback, white appliances, light hardwood floors, brown floor, white benchtop and timber.
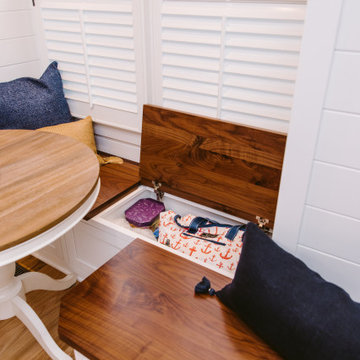
Inspiration for a large beach style u-shaped eat-in kitchen in Baltimore with a farmhouse sink, beaded inset cabinets, white cabinets, quartz benchtops, white splashback, engineered quartz splashback, stainless steel appliances, medium hardwood floors, with island, brown floor, white benchtop and timber.
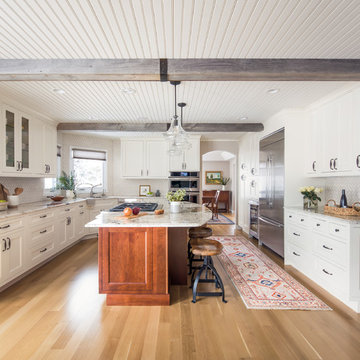
This was a fun kitchen transformation to work on and one that was mainly about new finishes and new cabinetry. We kept almost all the major appliances where they were. We added beadboard, beams and new white oak floors for character.

Modern farmhouse kitchen featuring hickory cabinets, cream cabinets, two kitchen islands, custom plaster range hood, black faucet, white and gold pendant lighting, hardwood flooring, and shiplap ceiling.

After the second fallout of the Delta Variant amidst the COVID-19 Pandemic in mid 2021, our team working from home, and our client in quarantine, SDA Architects conceived Japandi Home.
The initial brief for the renovation of this pool house was for its interior to have an "immediate sense of serenity" that roused the feeling of being peaceful. Influenced by loneliness and angst during quarantine, SDA Architects explored themes of escapism and empathy which led to a “Japandi” style concept design – the nexus between “Scandinavian functionality” and “Japanese rustic minimalism” to invoke feelings of “art, nature and simplicity.” This merging of styles forms the perfect amalgamation of both function and form, centred on clean lines, bright spaces and light colours.
Grounded by its emotional weight, poetic lyricism, and relaxed atmosphere; Japandi Home aesthetics focus on simplicity, natural elements, and comfort; minimalism that is both aesthetically pleasing yet highly functional.
Japandi Home places special emphasis on sustainability through use of raw furnishings and a rejection of the one-time-use culture we have embraced for numerous decades. A plethora of natural materials, muted colours, clean lines and minimal, yet-well-curated furnishings have been employed to showcase beautiful craftsmanship – quality handmade pieces over quantitative throwaway items.
A neutral colour palette compliments the soft and hard furnishings within, allowing the timeless pieces to breath and speak for themselves. These calming, tranquil and peaceful colours have been chosen so when accent colours are incorporated, they are done so in a meaningful yet subtle way. Japandi home isn’t sparse – it’s intentional.
The integrated storage throughout – from the kitchen, to dining buffet, linen cupboard, window seat, entertainment unit, bed ensemble and walk-in wardrobe are key to reducing clutter and maintaining the zen-like sense of calm created by these clean lines and open spaces.
The Scandinavian concept of “hygge” refers to the idea that ones home is your cosy sanctuary. Similarly, this ideology has been fused with the Japanese notion of “wabi-sabi”; the idea that there is beauty in imperfection. Hence, the marriage of these design styles is both founded on minimalism and comfort; easy-going yet sophisticated. Conversely, whilst Japanese styles can be considered “sleek” and Scandinavian, “rustic”, the richness of the Japanese neutral colour palette aids in preventing the stark, crisp palette of Scandinavian styles from feeling cold and clinical.
Japandi Home’s introspective essence can ultimately be considered quite timely for the pandemic and was the quintessential lockdown project our team needed.

Open concept kitchen - mid-sized french country l-shaped ceramic tile, gray floor and shiplap ceiling open concept kitchen idea in Austin with shaker cabinets, white cabinets, marble countertops, white backsplash, an island, a farmhouse sink, stone tile backsplash, stainless steel appliances and white countertops.

Contemporary galley kitchen in Geelong with a drop-in sink, flat-panel cabinets, blue cabinets, white splashback, mosaic tile splashback, medium hardwood floors, with island, brown floor, grey benchtop, timber and vaulted.
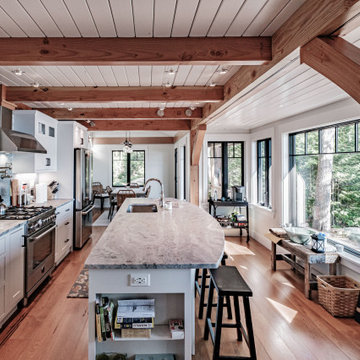
This is an example of a country galley kitchen in Portland Maine with an undermount sink, shaker cabinets, white cabinets, grey splashback, stone slab splashback, stainless steel appliances, medium hardwood floors, with island, brown floor, grey benchtop, exposed beam and timber.
All Backsplash Materials Kitchen with Timber Design Ideas
2