Kitchen with Travertine Floors and Beige Floor Design Ideas
Refine by:
Budget
Sort by:Popular Today
121 - 140 of 5,706 photos
Item 1 of 3
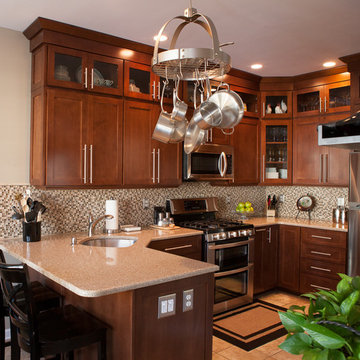
Robbinsville, NJ Kitchen remodel
Our homeowner wanted to update the builders standard kitchen cabinets, with so many options available we where able to find a perfect blend that fit the budget and met the homeowner's expectations. Mission Maple with cognac finish cabinets matched with Silestone quartz tops created the look of this contemporary townhouse. Many thanks to all who worked on this project, especially our homeowner Peter.
Photography by AJ. Malave
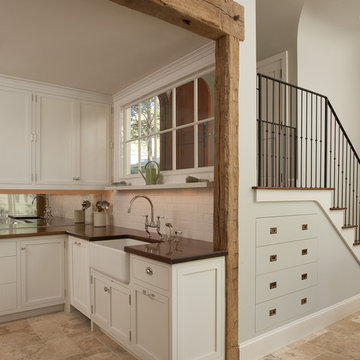
This is an elegant, finely-appointed room with aged, hand-hewn beams, dormered clerestory windows, and radiant-heated limestone floors. But the real power of the space derives less from these handsome details and more from the wide opening centered on the pool.
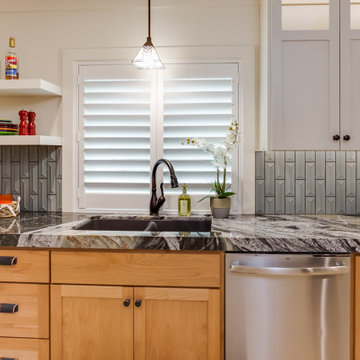
Our homeowner has an extensive collection of native american baskets and artwork...so we chose to use this matte glazed porcelain backsplash tile as a reference to her heirloom collection.
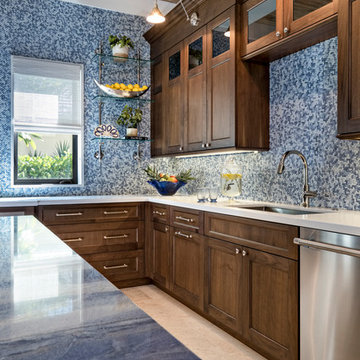
Photo of a transitional kitchen in Miami with medium wood cabinets, marble benchtops, blue splashback, porcelain splashback, stainless steel appliances, travertine floors, beige floor and blue benchtop.
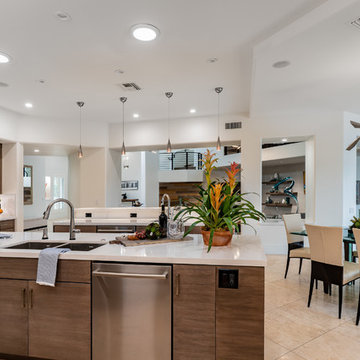
Warm modern kitchen with crossgrain flat panel cabinetry
Pat Kofahl, photographer
Photo of a large modern l-shaped eat-in kitchen in Minneapolis with an undermount sink, flat-panel cabinets, grey cabinets, quartz benchtops, white splashback, ceramic splashback, stainless steel appliances, travertine floors, multiple islands, beige floor and white benchtop.
Photo of a large modern l-shaped eat-in kitchen in Minneapolis with an undermount sink, flat-panel cabinets, grey cabinets, quartz benchtops, white splashback, ceramic splashback, stainless steel appliances, travertine floors, multiple islands, beige floor and white benchtop.
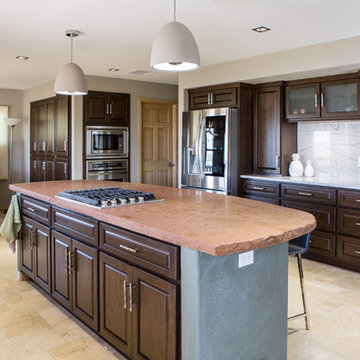
This project is one of the most extensive TVL scopes to date! This house sits in a phenomenal site location in Golden and features a number of incredible and original architectural details. However, years of shifting had caused massive structural damage to the home on both the main and basement levels, resulting in shifting door frames, split drywall, and sinking floors. These shifts prompted the clients to seek remodeling assistance in the beginning of their renovation adventure. At first, the scope involved a new paint and lighting scheme with a focus on wall repair and structural improvement. However, the scope eventually evolved into a re-design of the entire home. Few spaces in this house were left untouched, with the remodeling scope eventually including the kitchen, living room, pantry, entryway and staircase, master bedroom, master bathroom, full basement, and basement bedrooms and bathrooms. Expanding the scope in this way allowed for a design that is cohesive space to space, and creates an environment that captures the essence of the family's persona at every turn. There are many stunning elements to this renovation, but a few favorites include the insanely gorgeous custom steel elements at the front entry, Tharp custom cabinetry in the kitchen and pantry, and unique stone in just about every room of the house. Our clients for this project are both geologists. This alone opened an entire world of unique interest in material that we have never explored before. From natural quartzite countertops that mimic mountain ranges to silky metallic accent tiles behind the bathtub, this project does not shy away from unique stone finds and accents. Conceptually, the clients' love for stone and natural elements is present just about everywhere: the dining room chandelier conceptually takes the form of stalactite, the island pendants are formed concrete, stacked stone adorns the large back wall of the shower, and a back-lit onyx art piece sits in a dramatic niche at the home's entry. We love the dramatic result of this renovation and are so thrilled that our clients can enjoy a home that truly reflects their passions for years to come!
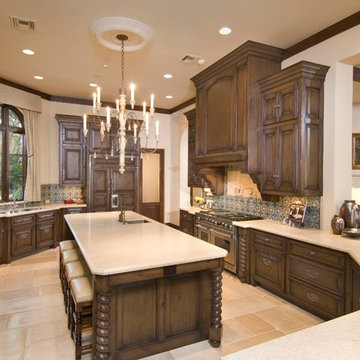
Design ideas for a mediterranean u-shaped open plan kitchen in Houston with raised-panel cabinets, dark wood cabinets, granite benchtops, cement tile splashback, stainless steel appliances, travertine floors, multiple islands and beige floor.
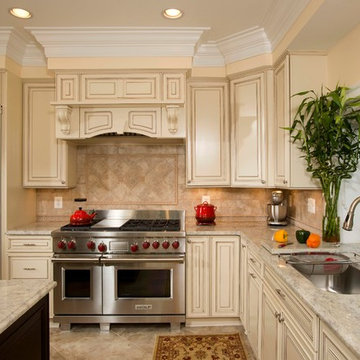
A family of five, who lives in a prestigious McLean neighborhood, was looking to renovate and upgrade their 20-year-old kitchen. Goals of the renovation were to move the cooktop out of the island, install all professional-quality appliances, achieve better traffic flow and update the appearance of the space.
The plan was to give a French country look to this kitchen, by carrying the overall soft and creamy color scheme of main floor furniture in the new kitchen. As such, the adjacent family room had to become a significant part of the remodel.
The back wall of the kitchen is now occupied by 48” professional range under a custom wood hood. A new tower style refrigerator covered in matching wood panels is placed at the end of the run, just create more work space on both sides of the stove.
The large contrasting Island in a dark chocolate finish now offers a second dishwasher, a beverage center and built in microwave. It also serves as a large buffet style counter space and accommodate up to five seats around it.
The far wall of the space used to have a bare wall with a 36” fireplace in it. The goal of this renovation was to include all the surrounding walls in the design. Now the entire wall is made of custom cabinets, including display cabinetry on the upper half. The fireplace is wrapped with a matching color mantel and equipped with a big screen TV.
Smart use of detailed crown and trim molding are highlights of this space and help bring the two rooms together, as does the porcelain tile floor. The attached family room provides a casual, comfortable space for guest to relax. And the entire space is perfect for family gatherings or entertaining.
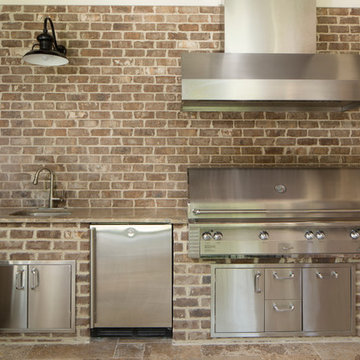
Inspiration for a large traditional single-wall separate kitchen in Charleston with an undermount sink, flat-panel cabinets, stainless steel cabinets, marble benchtops, red splashback, brick splashback, stainless steel appliances, travertine floors, no island and beige floor.
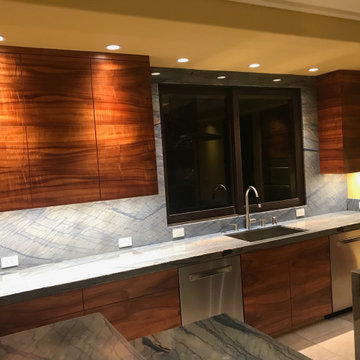
Design ideas for an expansive contemporary u-shaped eat-in kitchen in Hawaii with an undermount sink, flat-panel cabinets, medium wood cabinets, quartzite benchtops, blue splashback, stone slab splashback, stainless steel appliances, travertine floors, with island, beige floor and blue benchtop.
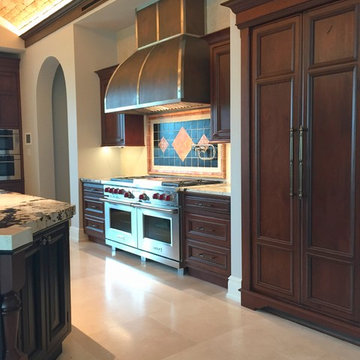
Although the room must perform well for multiple cooks on occasion (with two dedicated prep/cooking areas and separate clean-up/china storage zone), the homeowner was adamant that the kitchen not become a cold commercial space. To preserve the mystique of time and "life well lived," the appliances simply needed to disappear (as much as possible) into the woodwork & walls. Rustic Cherry cabinets in a silky wax finish.
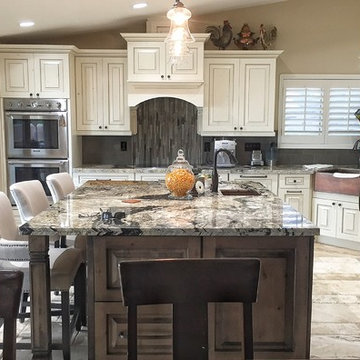
Painted white, knotty alder distressed kitchen cabinets with a dark stained wood island for contrast. The counter tops are a group 5 granite to get a more unique pattern and the backsplash is a dark glass custom sheet. The floors are travertine that flows from indoor to the custom outdoor bar out back. The pantry door is a barn door that is stain matched to blend with the island. Beautiful "Traditional" kitchen design. Enjoy!
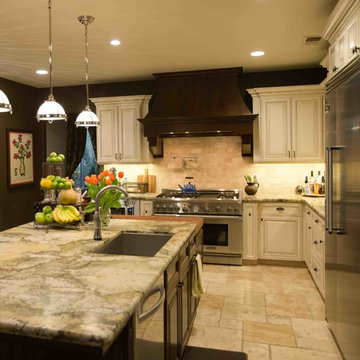
Large transitional l-shaped kitchen in Other with an undermount sink, raised-panel cabinets, white cabinets, quartzite benchtops, beige splashback, stone tile splashback, stainless steel appliances, travertine floors, beige floor and multi-coloured benchtop.
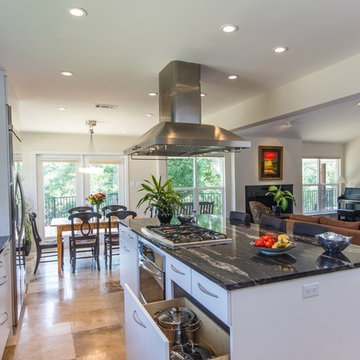
Hard working Wolf range, beautiful Titanium Black Granite counter tops, powerful vent hood, deep drawers for storing pots of all sizes, make this not only a functional kitchen but very beautiful.
Renovation/Addition by Katz Builders, Inc.
Carter Hobbs, FourWallPhotography.com
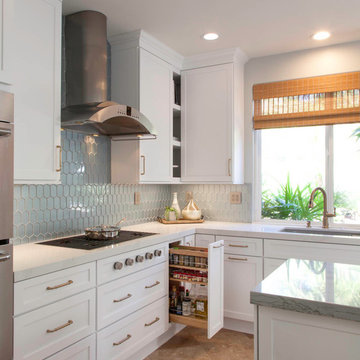
This is an example of a mid-sized traditional u-shaped open plan kitchen in Denver with an undermount sink, recessed-panel cabinets, white cabinets, quartzite benchtops, blue splashback, glass tile splashback, stainless steel appliances, travertine floors, with island, beige floor and blue benchtop.
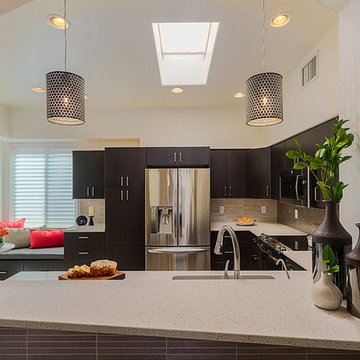
Photo Credit - Jeff Volker
Photo of a small transitional u-shaped eat-in kitchen in Phoenix with an undermount sink, flat-panel cabinets, dark wood cabinets, quartz benchtops, metallic splashback, metal splashback, stainless steel appliances, travertine floors, no island, white benchtop and beige floor.
Photo of a small transitional u-shaped eat-in kitchen in Phoenix with an undermount sink, flat-panel cabinets, dark wood cabinets, quartz benchtops, metallic splashback, metal splashback, stainless steel appliances, travertine floors, no island, white benchtop and beige floor.
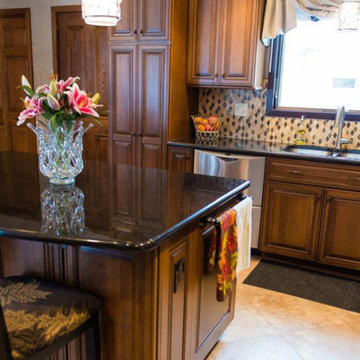
This is an example of a mid-sized traditional l-shaped eat-in kitchen in Other with a double-bowl sink, raised-panel cabinets, dark wood cabinets, quartz benchtops, multi-coloured splashback, mosaic tile splashback, stainless steel appliances, travertine floors, with island and beige floor.
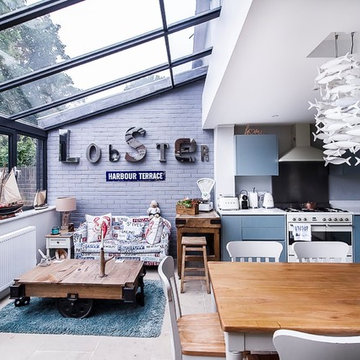
Gilda Cevasco
Inspiration for a mid-sized beach style l-shaped open plan kitchen in London with an integrated sink, flat-panel cabinets, blue cabinets, solid surface benchtops, grey splashback, glass sheet splashback, white appliances, travertine floors, beige floor, white benchtop and no island.
Inspiration for a mid-sized beach style l-shaped open plan kitchen in London with an integrated sink, flat-panel cabinets, blue cabinets, solid surface benchtops, grey splashback, glass sheet splashback, white appliances, travertine floors, beige floor, white benchtop and no island.
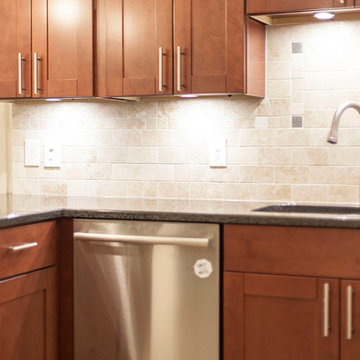
Photographer: Berkay Demirkan
Photo of a mid-sized transitional u-shaped separate kitchen in DC Metro with a double-bowl sink, shaker cabinets, dark wood cabinets, granite benchtops, beige splashback, travertine splashback, stainless steel appliances, travertine floors, with island and beige floor.
Photo of a mid-sized transitional u-shaped separate kitchen in DC Metro with a double-bowl sink, shaker cabinets, dark wood cabinets, granite benchtops, beige splashback, travertine splashback, stainless steel appliances, travertine floors, with island and beige floor.
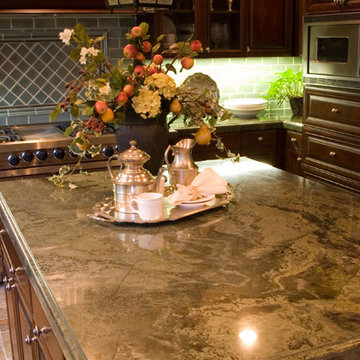
Inspiration for a mid-sized traditional u-shaped separate kitchen in Oklahoma City with dark wood cabinets, granite benchtops, green splashback, subway tile splashback, stainless steel appliances, travertine floors, with island and beige floor.
Kitchen with Travertine Floors and Beige Floor Design Ideas
7