Kitchen with Travertine Floors and Beige Floor Design Ideas
Refine by:
Budget
Sort by:Popular Today
41 - 60 of 5,707 photos
Item 1 of 3
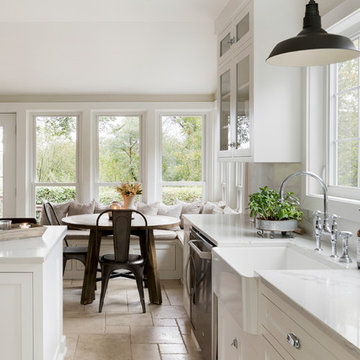
Inspiration for a large country l-shaped separate kitchen in Minneapolis with a farmhouse sink, shaker cabinets, white cabinets, marble benchtops, grey splashback, stone slab splashback, stainless steel appliances, travertine floors, with island and beige floor.
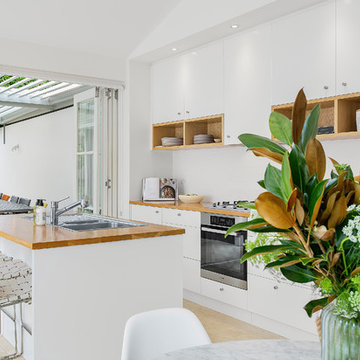
This is an example of a small scandinavian galley eat-in kitchen in Sydney with a double-bowl sink, flat-panel cabinets, white cabinets, wood benchtops, white splashback, subway tile splashback, stainless steel appliances, travertine floors, with island and beige floor.
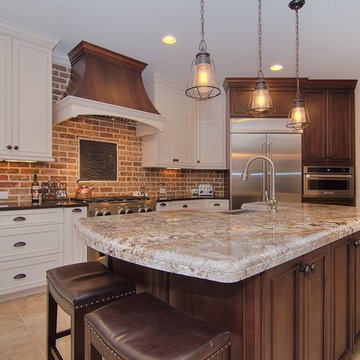
This is an example of a mid-sized country l-shaped eat-in kitchen in Charlotte with a farmhouse sink, beaded inset cabinets, white cabinets, granite benchtops, red splashback, brick splashback, stainless steel appliances, travertine floors, with island and beige floor.
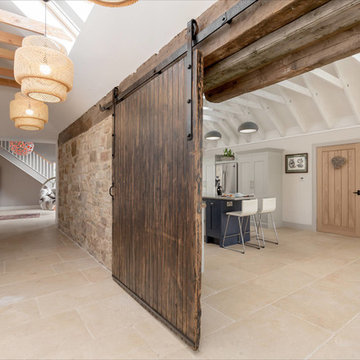
Kitchen design with large Island to seat four in a barn conversion to create a comfortable family home. The original stone wall was refurbished, as was the timber sliding barn doors.
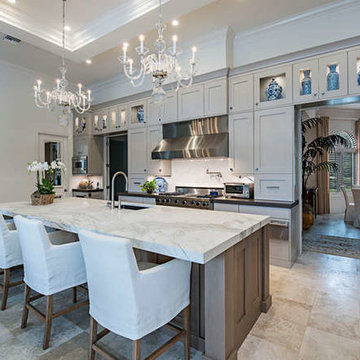
This is an example of a mid-sized transitional l-shaped eat-in kitchen in Miami with an undermount sink, shaker cabinets, grey cabinets, marble benchtops, multi-coloured splashback, marble splashback, stainless steel appliances, travertine floors, with island and beige floor.
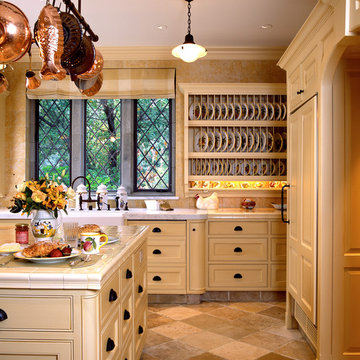
Another view of the custom dowel dish racks. Rusty Reniers
Mid-sized traditional l-shaped eat-in kitchen in San Francisco with a farmhouse sink, beaded inset cabinets, light wood cabinets, tile benchtops, beige splashback, limestone splashback, panelled appliances, travertine floors, with island, beige floor and beige benchtop.
Mid-sized traditional l-shaped eat-in kitchen in San Francisco with a farmhouse sink, beaded inset cabinets, light wood cabinets, tile benchtops, beige splashback, limestone splashback, panelled appliances, travertine floors, with island, beige floor and beige benchtop.
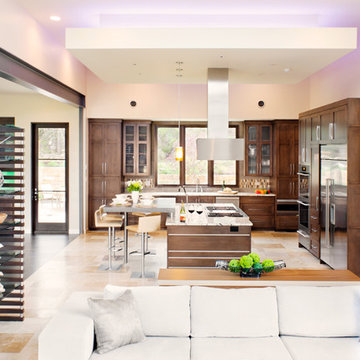
This open kitchen/living concept was great for the homeowner that loves to cook, but still wants to be a part of the action in the house.
Interior Designer: Paula Ables Interiors
Architect: James LaRue, Architects
Builder: Matt Shoberg Homes
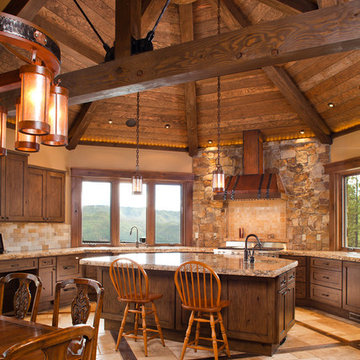
Photo of an expansive country u-shaped open plan kitchen in Denver with an undermount sink, shaker cabinets, dark wood cabinets, granite benchtops, multi-coloured splashback, stone tile splashback, stainless steel appliances, travertine floors, with island and beige floor.
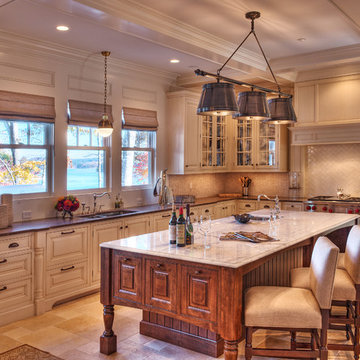
Kitchen with large island, marble, granite countertops, limestone floor, state of the art appliances, and views of Lake Keowee.
This is an example of a large traditional l-shaped separate kitchen in Other with raised-panel cabinets, a double-bowl sink, white cabinets, marble benchtops, white splashback, subway tile splashback, stainless steel appliances, travertine floors, with island and beige floor.
This is an example of a large traditional l-shaped separate kitchen in Other with raised-panel cabinets, a double-bowl sink, white cabinets, marble benchtops, white splashback, subway tile splashback, stainless steel appliances, travertine floors, with island and beige floor.

Photo of an expansive contemporary galley eat-in kitchen in Perth with a double-bowl sink, flat-panel cabinets, medium wood cabinets, quartz benchtops, metallic splashback, glass tile splashback, black appliances, travertine floors, with island, beige floor and white benchtop.

This is an example of a large contemporary open plan kitchen in Houston with a farmhouse sink, shaker cabinets, black cabinets, solid surface benchtops, white splashback, subway tile splashback, panelled appliances, travertine floors, multiple islands, beige floor and white benchtop.
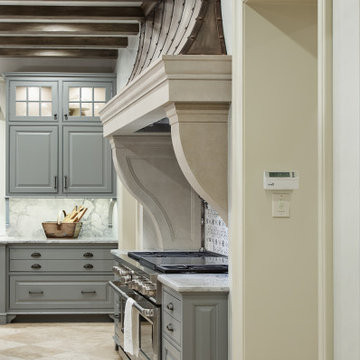
Side view of huge, custom vent hood made of hand carved limestone blocks and distressed metal cowl with straps & rivets. Countertop mounted pot filler at 60 inch wide pro range with mosaic tile backsplash. Internally lit, glass transom cabinets beyond above baking center. Interesting perspective of distressed beam ceiling.
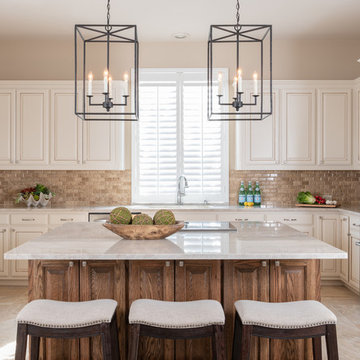
This lovely west Plano kitchen was updated to better serve the lovely family who lives there by removing the existing island (with raised bar) and replaced with custom built option. Quartzite countertops, marble splash and travertine floors create a neutral foundation. Transitional bold lighting over the island offers lots of great task lighting and style.
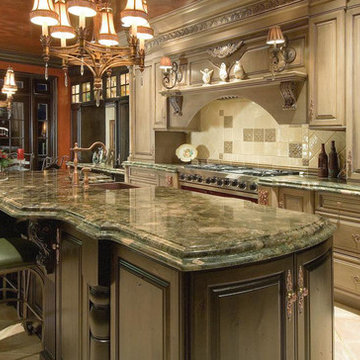
Design ideas for a large traditional single-wall eat-in kitchen in Miami with a farmhouse sink, raised-panel cabinets, beige cabinets, granite benchtops, multi-coloured splashback, porcelain splashback, travertine floors, with island, beige floor and green benchtop.
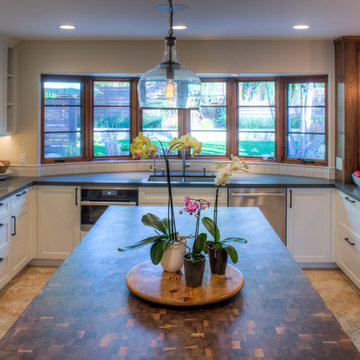
Kitchens are magical and this chef wanted a kitchen full of the finest appliances and storage accessories available to make this busy household function better. We were working with the curved wood windows but we opened up the wall between the kitchen and family room, which allowed for a expansive countertop for the family to interact with the accomplished home chef. The flooring was not changed we simply worked with the floor plan and improved the layout.
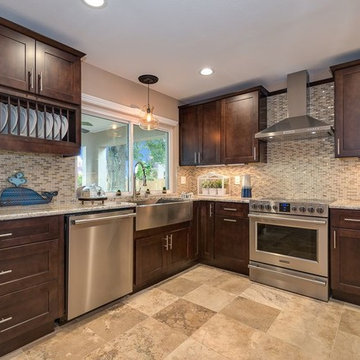
Thomas Lutz, Winter Haven, Fl.
Design ideas for a mid-sized country u-shaped kitchen in Tampa with a farmhouse sink, shaker cabinets, dark wood cabinets, granite benchtops, multi-coloured splashback, glass tile splashback, stainless steel appliances, travertine floors, no island and beige floor.
Design ideas for a mid-sized country u-shaped kitchen in Tampa with a farmhouse sink, shaker cabinets, dark wood cabinets, granite benchtops, multi-coloured splashback, glass tile splashback, stainless steel appliances, travertine floors, no island and beige floor.
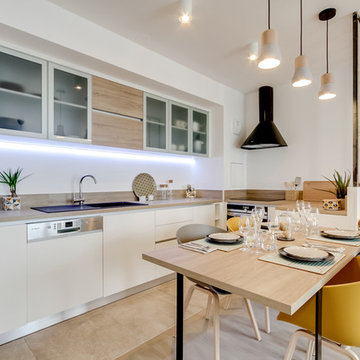
Atelier Germain
Inspiration for a mid-sized scandinavian u-shaped eat-in kitchen in Paris with an integrated sink, flat-panel cabinets, light wood cabinets, wood benchtops, white splashback, panelled appliances, travertine floors, no island and beige floor.
Inspiration for a mid-sized scandinavian u-shaped eat-in kitchen in Paris with an integrated sink, flat-panel cabinets, light wood cabinets, wood benchtops, white splashback, panelled appliances, travertine floors, no island and beige floor.
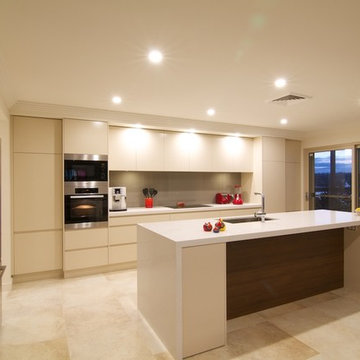
The star in this space is the view, so a subtle, clean-line approach was the perfect kitchen design for this client. The spacious island invites guests and cooks alike. The inclusion of a handy 'home admin' area is a great addition for clients with busy work/home commitments. The combined laundry and butler's pantry is a much used area by these clients, who like to entertain on a regular basis. Plenty of storage adds to the functionality of the space.
The TV Unit was a must have, as it enables perfect use of space, and placement of components, such as the TV and fireplace.
The small bathroom was cleverly designed to make it appear as spacious as possible. A subtle colour palette was a clear choice.
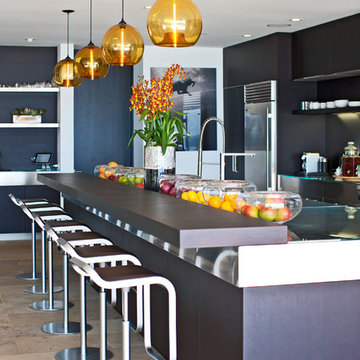
Builder/Designer/Owner – Masud Sarshar
Photos by – Simon Berlyn, BerlynPhotography
Our main focus in this beautiful beach-front Malibu home was the view. Keeping all interior furnishing at a low profile so that your eye stays focused on the crystal blue Pacific. Adding natural furs and playful colors to the homes neutral palate kept the space warm and cozy. Plants and trees helped complete the space and allowed “life” to flow inside and out. For the exterior furnishings we chose natural teak and neutral colors, but added pops of orange to contrast against the bright blue skyline.
This open floor plan kitchen, living room, dining room, and staircase. Owner wanted a transitional flare with mid century, industrial, contemporary, modern, and masculinity. Perfect place to entertain and dine with friends.
JL Interiors is a LA-based creative/diverse firm that specializes in residential interiors. JL Interiors empowers homeowners to design their dream home that they can be proud of! The design isn’t just about making things beautiful; it’s also about making things work beautifully. Contact us for a free consultation Hello@JLinteriors.design _ 310.390.6849_ www.JLinteriors.design
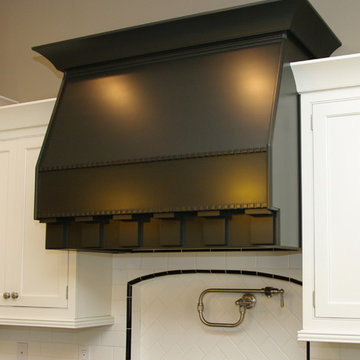
Katie Rudderham Photography
Expansive traditional u-shaped separate kitchen in Phoenix with a farmhouse sink, beaded inset cabinets, white cabinets, quartzite benchtops, white splashback, subway tile splashback, stainless steel appliances, travertine floors, with island and beige floor.
Expansive traditional u-shaped separate kitchen in Phoenix with a farmhouse sink, beaded inset cabinets, white cabinets, quartzite benchtops, white splashback, subway tile splashback, stainless steel appliances, travertine floors, with island and beige floor.
Kitchen with Travertine Floors and Beige Floor Design Ideas
3