Kitchen with Turquoise Benchtop Design Ideas
Refine by:
Budget
Sort by:Popular Today
181 - 200 of 451 photos
Item 1 of 2
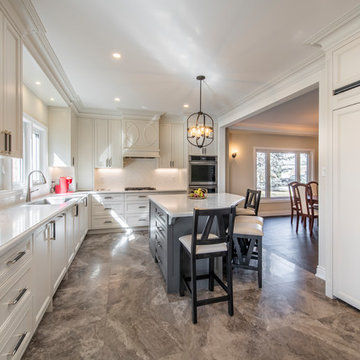
This is an example of a large contemporary u-shaped eat-in kitchen in Toronto with an undermount sink, recessed-panel cabinets, white cabinets, quartzite benchtops, ceramic splashback, stainless steel appliances, porcelain floors, with island, brown floor and turquoise benchtop.
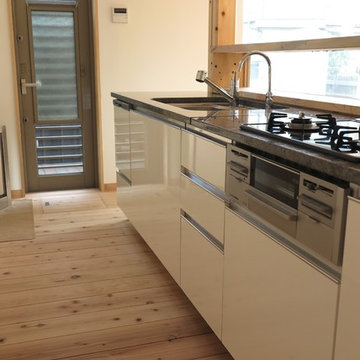
スッキリとしたキッチン
Design ideas for a mid-sized asian single-wall open plan kitchen in Other with white cabinets, granite benchtops, white splashback, light hardwood floors, beige floor and turquoise benchtop.
Design ideas for a mid-sized asian single-wall open plan kitchen in Other with white cabinets, granite benchtops, white splashback, light hardwood floors, beige floor and turquoise benchtop.
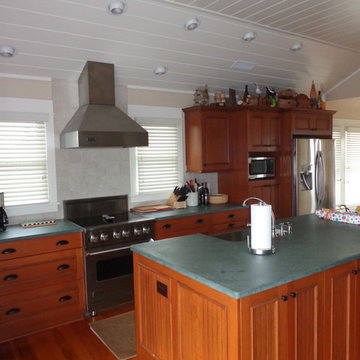
This is an example of a mid-sized beach style l-shaped eat-in kitchen in Other with a farmhouse sink, recessed-panel cabinets, blue cabinets, soapstone benchtops, beige splashback, ceramic splashback, stainless steel appliances, dark hardwood floors, with island and turquoise benchtop.
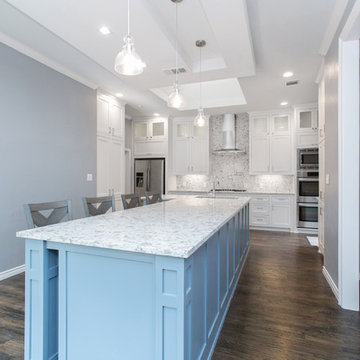
Photo of a large transitional u-shaped open plan kitchen in Dallas with an undermount sink, shaker cabinets, white cabinets, stainless steel appliances, dark hardwood floors, with island, brown floor, quartzite benchtops, white splashback, stone slab splashback and turquoise benchtop.
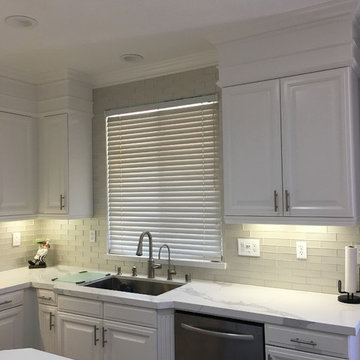
Photo of a mid-sized transitional u-shaped kitchen in San Francisco with an undermount sink, raised-panel cabinets, white cabinets, quartzite benchtops, grey splashback, ceramic splashback, stainless steel appliances, porcelain floors, with island, brown floor and turquoise benchtop.
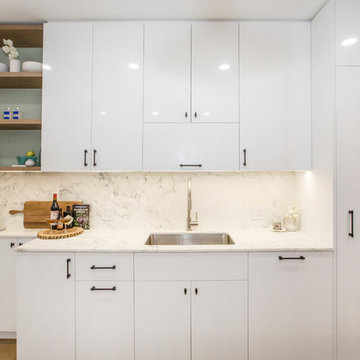
Paulina Hospod
Photo of a large contemporary galley eat-in kitchen in New York with an undermount sink, flat-panel cabinets, white cabinets, marble benchtops, multi-coloured splashback, marble splashback, panelled appliances, light hardwood floors, with island and turquoise benchtop.
Photo of a large contemporary galley eat-in kitchen in New York with an undermount sink, flat-panel cabinets, white cabinets, marble benchtops, multi-coloured splashback, marble splashback, panelled appliances, light hardwood floors, with island and turquoise benchtop.
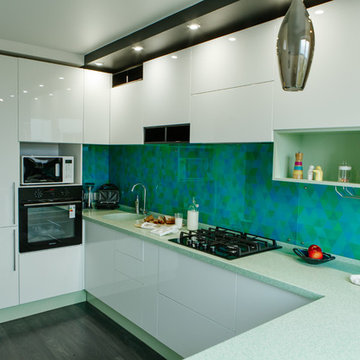
Design ideas for a mid-sized contemporary l-shaped separate kitchen in Other with an integrated sink, flat-panel cabinets, white cabinets, solid surface benchtops, green splashback, glass tile splashback, stainless steel appliances, laminate floors, no island, black floor and turquoise benchtop.
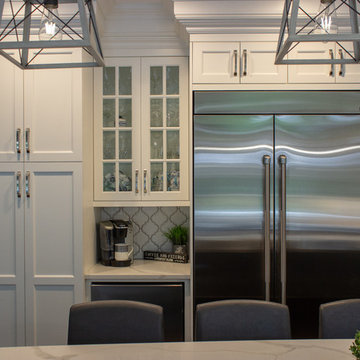
Design ideas for an u-shaped eat-in kitchen in New York with a farmhouse sink, white cabinets, quartz benchtops, white splashback, mosaic tile splashback, stainless steel appliances, light hardwood floors, with island, brown floor and turquoise benchtop.
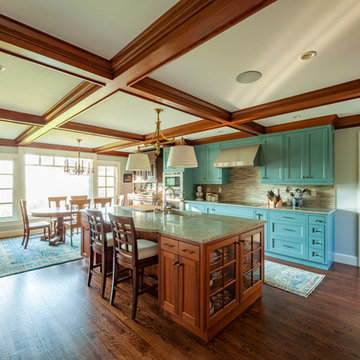
Sean Hennesy
Inspiration for a large traditional single-wall eat-in kitchen in Portland Maine with a single-bowl sink, shaker cabinets, blue cabinets, granite benchtops, brown splashback, glass tile splashback, stainless steel appliances, with island and turquoise benchtop.
Inspiration for a large traditional single-wall eat-in kitchen in Portland Maine with a single-bowl sink, shaker cabinets, blue cabinets, granite benchtops, brown splashback, glass tile splashback, stainless steel appliances, with island and turquoise benchtop.
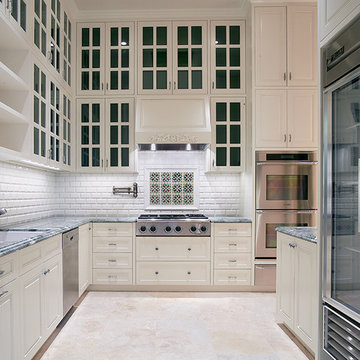
Mid-sized transitional l-shaped kitchen in San Diego with an undermount sink, glass-front cabinets, white cabinets, granite benchtops, white splashback, ceramic splashback, stainless steel appliances, limestone floors, no island, beige floor and turquoise benchtop.
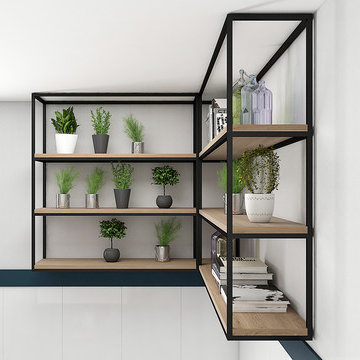
Large contemporary u-shaped separate kitchen in Other with a drop-in sink, flat-panel cabinets, medium wood cabinets, white splashback, ceramic splashback, stainless steel appliances, concrete floors, with island, grey floor and turquoise benchtop.
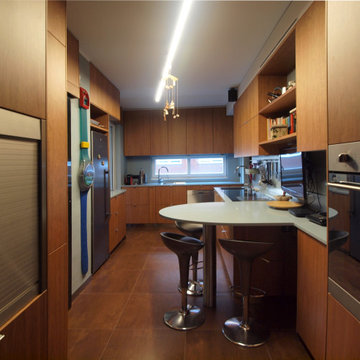
This is an example of a large contemporary galley separate kitchen in Milan with a single-bowl sink, dark wood cabinets, solid surface benchtops, a peninsula and turquoise benchtop.
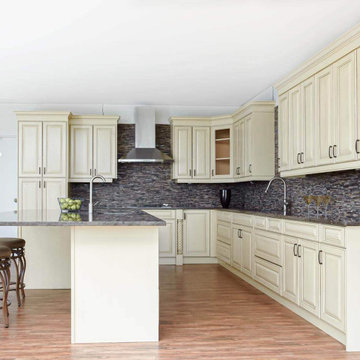
This traditional kitchen in an open-concept layout makes a comfortable gathering station for your family.
Design ideas for a large traditional l-shaped eat-in kitchen in Calgary with an undermount sink, shaker cabinets, beige cabinets, granite benchtops, black splashback, mosaic tile splashback, stainless steel appliances, medium hardwood floors, with island, brown floor and turquoise benchtop.
Design ideas for a large traditional l-shaped eat-in kitchen in Calgary with an undermount sink, shaker cabinets, beige cabinets, granite benchtops, black splashback, mosaic tile splashback, stainless steel appliances, medium hardwood floors, with island, brown floor and turquoise benchtop.
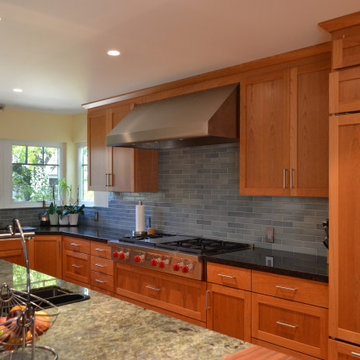
The kitchen in this whole house remodel was relocated from another area of the home and walls were removed to create a great room with lots of connection to the outside.
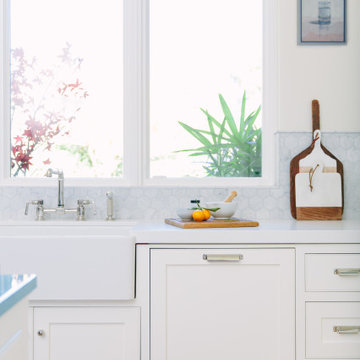
Fresh and modern with pops of joyful teal, this client wanted a kitchen where her family could gather together to nourish, relax and recharge.
Design ideas for a large contemporary u-shaped separate kitchen in San Francisco with shaker cabinets, white cabinets, solid surface benchtops, grey splashback, marble splashback, with island, turquoise benchtop, a farmhouse sink, panelled appliances and medium hardwood floors.
Design ideas for a large contemporary u-shaped separate kitchen in San Francisco with shaker cabinets, white cabinets, solid surface benchtops, grey splashback, marble splashback, with island, turquoise benchtop, a farmhouse sink, panelled appliances and medium hardwood floors.
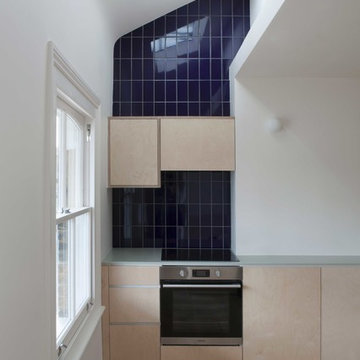
Small contemporary single-wall open plan kitchen in London with a drop-in sink, flat-panel cabinets, light wood cabinets, solid surface benchtops, blue splashback, ceramic splashback, stainless steel appliances, medium hardwood floors, no island and turquoise benchtop.
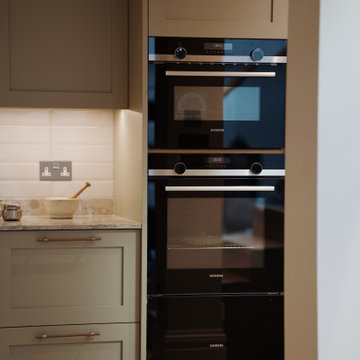
Design ideas for a mid-sized contemporary u-shaped open plan kitchen in London with an integrated sink, shaker cabinets, green cabinets, quartzite benchtops, black appliances, medium hardwood floors, no island, beige floor and turquoise benchtop.
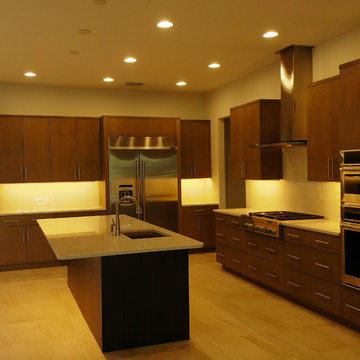
New Custom Pool Home Construction SW Cape Coral - 2525 S.F. 3 bedrooms 2 baths. This house also features a huge master bedroom walk-in closet, master bath with dual sink, large shower with dual shower heads, free standing tub, nice open floorplan with a spacious great room, formal dining, and an open kitchen with pantry, tile throughout, oversized screened lanai with outdoor kitchen and a three-car garage. Build this custom energy efficient - healthy - smart home for yourself. 2525 Model Home Features: Impact Windows with low E glass - 8ft. L-Shaped disappearing double Impact Sliders in the family room, 8ft. Impact Slider in Master - Mold and Mildew Resistant Purple Drywall and microbial-based paint, R40 Attic Insulation house & garage. Standard 10' 0" Exterior Masonry Walls, 12' 0" Tray Ceilings in Master and Great Room, 13' 0" front entry, 8 ft. solid core Interior Doors throughout, Wood Cabinets with Soft Close Drawers and Doors, Granite countertops, All Appliances Energy Star Rated,16 All our homes come with an extended 4 - year American Home Shield warranty. Call us to start the process of building your new home. Build one of ours or Build the house you really want.
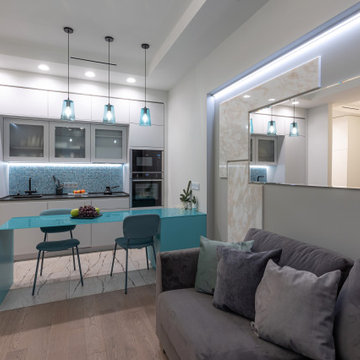
Design ideas for a small contemporary kitchen in Moscow with a single-bowl sink, flat-panel cabinets, grey cabinets, glass benchtops, mosaic tile splashback, black appliances, ceramic floors, with island, beige floor, turquoise benchtop and coffered.
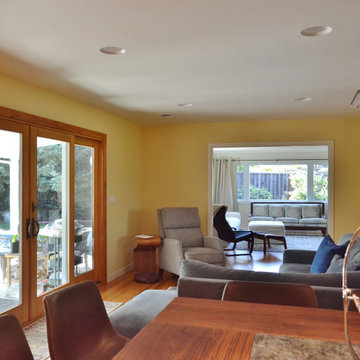
The kitchen in this whole house remodel was relocated from another area of the home and walls were removed to create a great room with lots of connection to the outside.
Kitchen with Turquoise Benchtop Design Ideas
10