Kitchen with Vinyl Floors and a Peninsula Design Ideas
Refine by:
Budget
Sort by:Popular Today
61 - 80 of 5,642 photos
Item 1 of 3
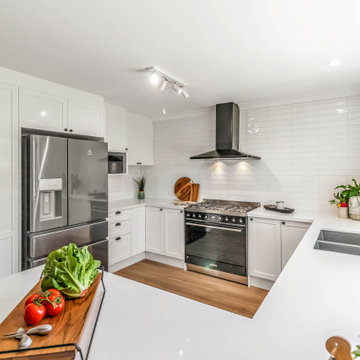
Classic white on white kitchen, with shaker style cabinets and engineered stone bench tops. Broken up with statement appliances and traditional black handles.
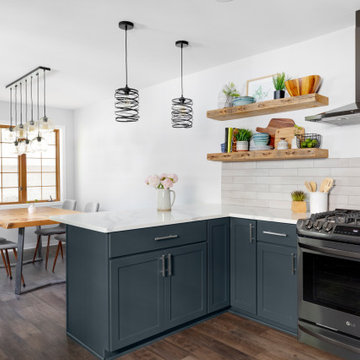
When the clients for this 1940's Minneapolis home came to us with their kitchen, they wanted to really make a kitchen they could be proud to come home to and entertain friends and family. With a Scandinavian focus in mind, we played with a number of different elements to bring the whole design together. The cabinets are painted a blue/gray color and the tops are a marble-like quartz. The backsplash is a simple, yet elegant, gray elongated subway tile that tucks up right under the floating shelves and upper cabinets. The floors are a wood-looking luxury vinyl plank. Finally the open shelves are made of reclaimed barn wood sourced from Minnesota. One of the focuses in this kitchen was to create a space for coffee. The coffee nook was specifically designed to accommodate the specific coffee maker the homeowners selected. Overall, we are completely in love with this look and how beautiful it turned out!
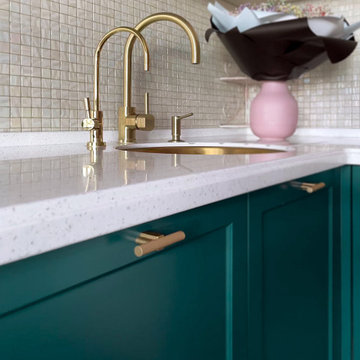
Design ideas for a mid-sized transitional l-shaped separate kitchen in Other with an undermount sink, raised-panel cabinets, green cabinets, solid surface benchtops, pink splashback, mosaic tile splashback, black appliances, vinyl floors, a peninsula, brown floor and white benchtop.
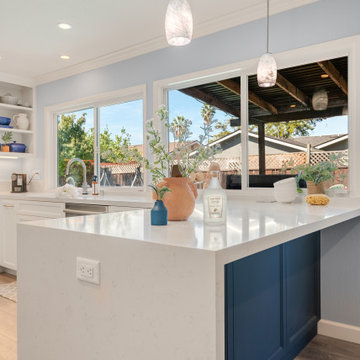
The contrast of white and blue throughout is immaculate, white Dal Tile Niagara, crests like a waterfall over the custom blue peninsula that is the ideal spot for pulling up a chair and chatting with the chef as food is being made, maybe even sampling a bit.
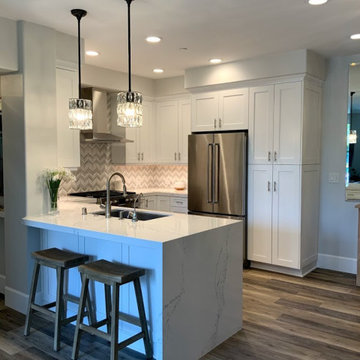
This is an example of a small modern u-shaped eat-in kitchen in Los Angeles with a single-bowl sink, recessed-panel cabinets, white cabinets, quartz benchtops, mosaic tile splashback, stainless steel appliances, vinyl floors, a peninsula and white benchtop.
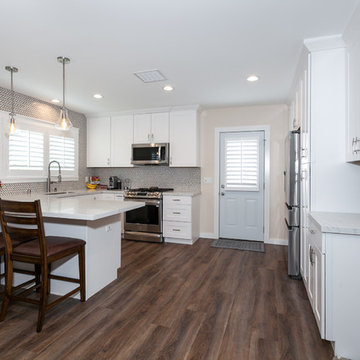
These homeowners have been living in their house for a few years and wanted to add some life to their space. Their main goal was to create a modern feel for their kitchen and bathroom. They had a wall between the kitchen and living room that made both rooms feel small and confined. We removed the wall creating a lot more space in the house and the bathroom is something the homeowners loved to brag about because of how well it turned out!

Mid-sized midcentury u-shaped separate kitchen in Philadelphia with a double-bowl sink, flat-panel cabinets, medium wood cabinets, wood benchtops, blue splashback, porcelain splashback, white appliances, vinyl floors, a peninsula, brown floor and brown benchtop.
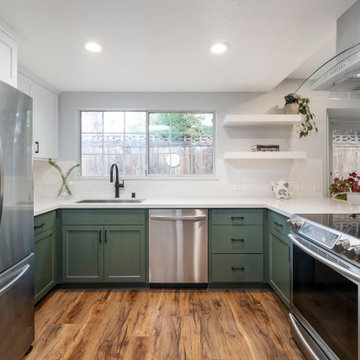
Hand made like white subway applied as classic timeless backsplash, white with subtle gray veining countertops. Black accents pull the kitchen and dining area together.

This recent project involved removing a load bearing wall between a public room and a kitchen to form a open plan kitchen/dining room. This is a two tone Matt Cashmere and Matt White kitchen with white solid surface worktops and a Oak Herringbone breakfast bar
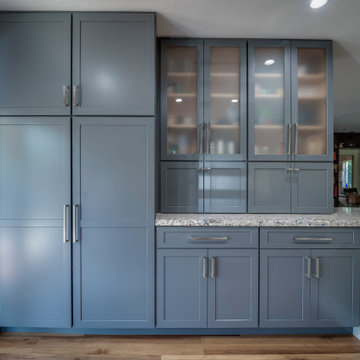
Farmhouse style kitchen remodel. Our clients wanted to do a total refresh of their kitchen. We incorporated a warm toned vinyl flooring (Nuvelle Density Rigid Core in Honey Pecan"), two toned cabinets in a beautiful blue gray and cream (Diamond cabinets) granite countertops and a gorgeous gas range (GE Cafe Pro range). By overhauling the laundry and pantry area we were able to give them a lot more storage. We reorganized a lot of the kitchen creating a better flow specifically giving them a coffee bar station, cutting board station, and a new microwave drawer and wine fridge. Increasing the gas stove to 36" allowed the avid chef owner to cook without restrictions making his daily life easier. One of our favorite sayings is "I love it" and we are able to say thankfully we heard it a lot.
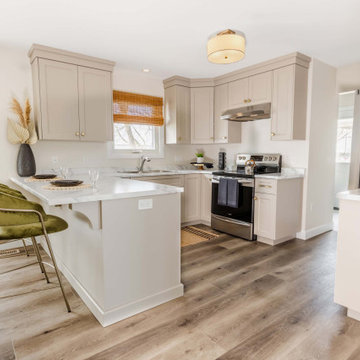
Inspiration for a small traditional u-shaped eat-in kitchen with beige floor, a drop-in sink, shaker cabinets, dark wood cabinets, solid surface benchtops, black appliances, vinyl floors, a peninsula and multi-coloured benchtop.
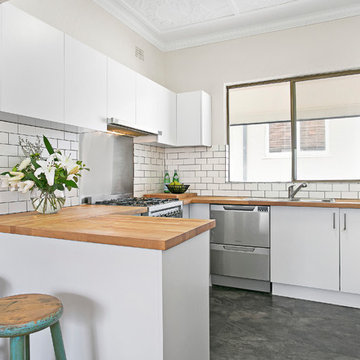
Set in a quiet cul-de-sac, this single-level house has been stylishly updated to create a contemporary family home that retains its timeless charm. The versatile interiors feature separate living areas that flow to an entertaining deck and large level lawn, setting the scene for year-round entertaining.
- High ornate ceilings, timber floors and quality finishes
- Designer gourmet kitchen
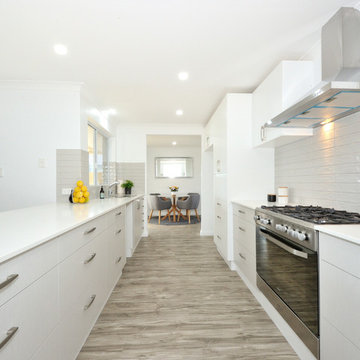
Design ideas for a large contemporary galley eat-in kitchen in Perth with white cabinets, granite benchtops, grey splashback, stainless steel appliances, vinyl floors, grey floor, white benchtop, flat-panel cabinets and a peninsula.
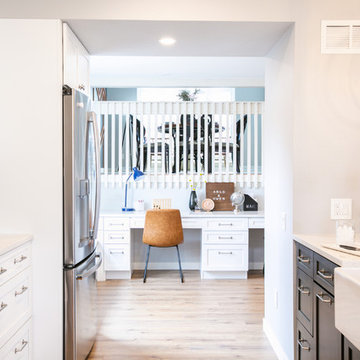
Cramped kitchen be gone! That was the project motto and top priority. The goal was to transform the current layout from multiple smaller spaces into a connected whole that would activate the main level for our clients, a young family of four.
The biggest obstacle was the wall dividing the kitchen and the dining room. Removing this wall was central to opening up and integrating the main living spaces, but the existing ductwork that ran right through the center of the wall posed a design challenge, er design opportunity. The resulting design solution features a central pantry that captures the ductwork and provides valuable storage- especially when compared to the original kitchen's 18" wide pantry cabinet. The pantry also anchors the kitchen island and serves as a visual separation of space between the kitchen and homework area.
Through our design development process, we learned the formal living room was of no service to their lifestyle and therefore space they rarely spent time in. With that in mind, we proposed to eliminate the unused living room and make it the new dining room. Relocating the dining room to this space inherently felt right given the soaring ceiling and ample room for holiday dinners and celebrations. The new dining room was spacious enough for us to incorporate a conversational seating area in the warm, south-facing window alcove.
Now what to do with the old dining room?! To answer that question we took inspiration from our clients' shared profession in education and developed a craft area/homework station for both of their boys. The semi-custom cabinetry of the desk area carries over to the adjacent wall and forms window bench base with storage that we topped with butcher block for a touch of warmth. While the boys are young, the bench drawers are the perfect place for a stash of toys close to the kitchen.
The kitchen begins just beyond the window seat with their refrigerator enclosure. Opposite the refrigerator is the new pantry with twenty linear feet of shelving and space for brooms and a stick vacuum. Extending from the backside of the pantry the kitchen island design incorporates counter seating on the family room side and a cabinetry configuration on the kitchen side with drawer storage, a trashcan center, farmhouse sink, and dishwasher.
We took careful time in design and execution to align the range and sink because while it might seem like a small detail, it plays an important role in supporting the symmetrical configuration of the back wall of the kitchen. The rear wall design utilizes an appliance garage mirrors the visual impact of the refrigerator enclosure and helps keep the now open kitchen tidy. Between the appliance garage and refrigerator enclosure is the cooking zone with 30" of cabinetry and work surface on either side of the range, a chimney style vent hood, and a bold graphic tile backsplash.
The backsplash is just one of many personal touches we added to the space to reflect our client's modern eclectic style and love of color. Swooping lines of the mid-mod style barstools compliment the pendants and backsplash pattern. A pop of vibrant green on the frame of the pantry door adds a fresh wash of color to an otherwise neutral space. The big show stopper is the custom charcoal gray and copper chevron wall installation in the dining room. This was an idea our clients softly suggested, and we excitedly embraced the opportunity. It is also a kickass solution to the head-scratching design dilemma of how to fill a large and lofty wall.
We are so grateful to bring this design to life for our clients and now dear friends.
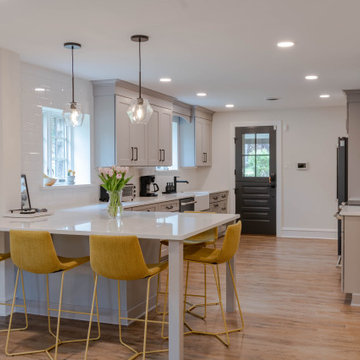
Inspiration for a mid-sized transitional galley eat-in kitchen in Philadelphia with a farmhouse sink, recessed-panel cabinets, grey cabinets, quartz benchtops, white splashback, ceramic splashback, black appliances, vinyl floors, a peninsula, beige floor and white benchtop.
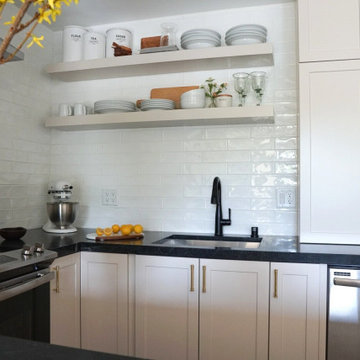
Small kitchen big on storage and luxury finishes.
When you’re limited on increasing a small kitchen’s footprint, it’s time to get creative. By lightening the space with bright, neutral colors and removing upper cabinetry — replacing them with open shelves — we created an open, bistro-inspired kitchen packed with prep space.
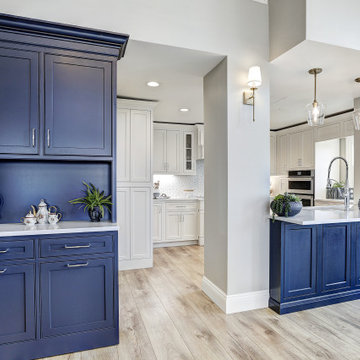
Custom kitchen with paneled appliances, mosaic backsplash, and a blue island.
Photo of a mid-sized transitional u-shaped separate kitchen in New York with an undermount sink, shaker cabinets, yellow cabinets, quartz benchtops, blue splashback, mosaic tile splashback, panelled appliances, vinyl floors, a peninsula, brown floor and white benchtop.
Photo of a mid-sized transitional u-shaped separate kitchen in New York with an undermount sink, shaker cabinets, yellow cabinets, quartz benchtops, blue splashback, mosaic tile splashback, panelled appliances, vinyl floors, a peninsula, brown floor and white benchtop.
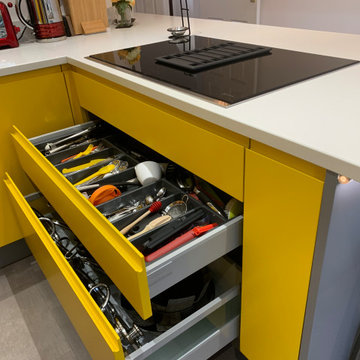
This kitchen has a home for everything. This utensil cutlery tray and extra wide pan drawer keeps everything organised too!
This is an example of a mid-sized contemporary u-shaped separate kitchen in Buckinghamshire with flat-panel cabinets, yellow cabinets, quartzite benchtops, white splashback, panelled appliances, vinyl floors, a peninsula, grey floor and white benchtop.
This is an example of a mid-sized contemporary u-shaped separate kitchen in Buckinghamshire with flat-panel cabinets, yellow cabinets, quartzite benchtops, white splashback, panelled appliances, vinyl floors, a peninsula, grey floor and white benchtop.
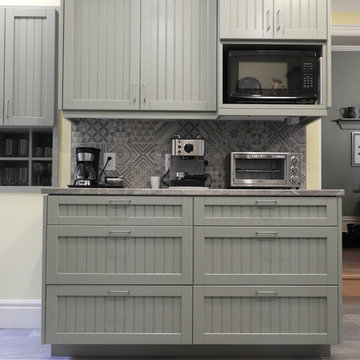
The appliance zone. This kitchen isn't very large so making sure there was a dedicated small appliance zone was very important.
Design ideas for a small country u-shaped separate kitchen in Toronto with a single-bowl sink, beaded inset cabinets, green cabinets, laminate benchtops, grey splashback, ceramic splashback, stainless steel appliances, vinyl floors, a peninsula, grey floor and grey benchtop.
Design ideas for a small country u-shaped separate kitchen in Toronto with a single-bowl sink, beaded inset cabinets, green cabinets, laminate benchtops, grey splashback, ceramic splashback, stainless steel appliances, vinyl floors, a peninsula, grey floor and grey benchtop.
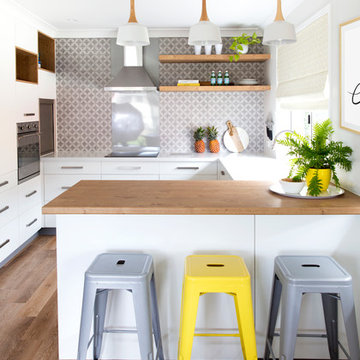
Kitchen, Cabinetry & Joinery design by Donna Guyler Design
Design ideas for a small scandinavian u-shaped eat-in kitchen in Gold Coast - Tweed with an integrated sink, flat-panel cabinets, white cabinets, quartz benchtops, grey splashback, ceramic splashback, stainless steel appliances, vinyl floors and a peninsula.
Design ideas for a small scandinavian u-shaped eat-in kitchen in Gold Coast - Tweed with an integrated sink, flat-panel cabinets, white cabinets, quartz benchtops, grey splashback, ceramic splashback, stainless steel appliances, vinyl floors and a peninsula.
Kitchen with Vinyl Floors and a Peninsula Design Ideas
4