Kitchen with Vinyl Floors and Black Benchtop Design Ideas
Refine by:
Budget
Sort by:Popular Today
201 - 220 of 1,740 photos
Item 1 of 3
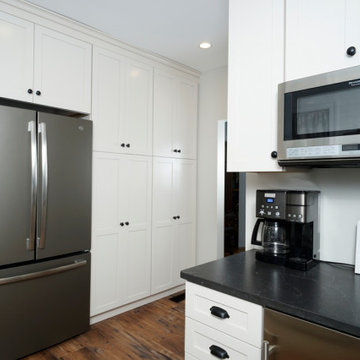
A remodeled kitchen in a 100 year old + farm house. Kraftmaid Lyndale door style, "Cottage" paint finish
Mid-sized transitional galley separate kitchen in Philadelphia with a farmhouse sink, shaker cabinets, grey cabinets, quartz benchtops, white splashback, porcelain splashback, stainless steel appliances, vinyl floors, brown floor and black benchtop.
Mid-sized transitional galley separate kitchen in Philadelphia with a farmhouse sink, shaker cabinets, grey cabinets, quartz benchtops, white splashback, porcelain splashback, stainless steel appliances, vinyl floors, brown floor and black benchtop.
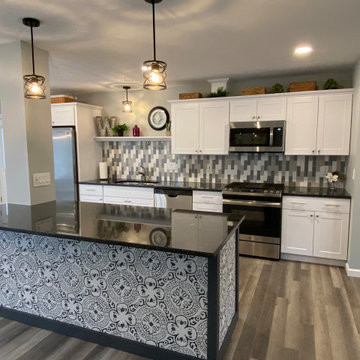
First floor make over included removing walls that divided the kitchen, dining and living spaces. Full gut demolition to the kitchen and bathroom gave way to a whole new updated look throughout.
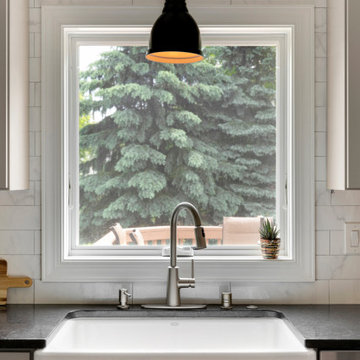
We are so excited to share with you this beautiful kitchen remodel in Lakeville, MN. Our clients came to us wanting to take out the wall between the kitchen and the dining room. By taking out the wall, we were able to create a new larger kitchen!
We kept the sink in the same location, and then moved the stove to the same wall as the sink. The fridge was moved to the far wall, we added an oven/micro combinations and a large pantry. We even had some extra room to create a desk space. The coolest thing about this kitchen is the DOUBLE island! The island closest to the sink functions as a working island and the other is for entertaining with seating for guests.
What really shines here is the combination of color that creates such a beautiful subtle elegance. The warm gray color of the cabinets were paired with the brown stained cabinets on the island. We then selected darker honed granite countertops on the perimeter cabinets and a light gray quartz countertop for the islands. The slightly marbled backsplash helps to tie everything in and give such a richness to the whole kitchen. I love adding little pops throughout the kitchen, so matte black hardware and the matte black sink light are perfect!
We are so happy with the final result of this kitchen! We would love the opportunity to help you out with any of your remodeling needs as well! Contact us today
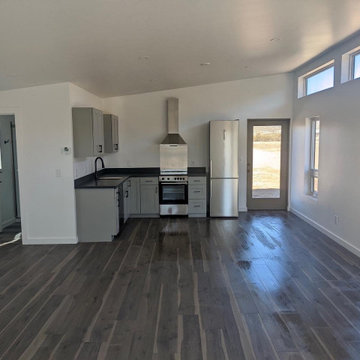
At Studio Shed, we provide end-to-end design, manufacturing, and installation of accessory dwelling units and interiors with our Summit Series model. Our turnkey interior packages allow you to skip the lengthy back-and-forth of a traditional design process without compromising your unique vision! Swipe to see photos of a recently installed 20x30 Summit Series model that is complete with our Lifestyle Interior Package, then check out our Interiors Brochure to browse a variety of cabinets, flooring, countertop finishes, and bathroom fixtures that are available for your dream Studio Shed: https://www.studio-shed.com/wp-content/uploads/2020/11/Interiors-Brochure-Final-Online.pdf
Lifestyle Interior Package Selections:
• Fumed Hickory Flooring
• Small Kitchen
• Gray Shaker Cabinets
• Yuri Gray Counters
• Matte Black Hardware
• Medium Bath
• Licorice Bathroom Floor
• Matte Black Fixtures
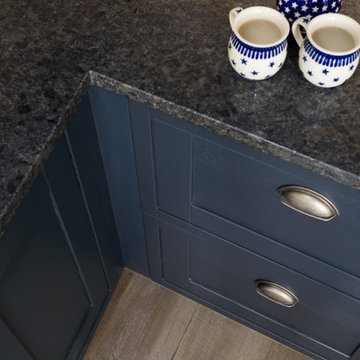
Dark Shaker Kitchen
Design ideas for a mid-sized country l-shaped separate kitchen in Kent with an integrated sink, shaker cabinets, blue cabinets, granite benchtops, black splashback, granite splashback, black appliances, vinyl floors, a peninsula, brown floor and black benchtop.
Design ideas for a mid-sized country l-shaped separate kitchen in Kent with an integrated sink, shaker cabinets, blue cabinets, granite benchtops, black splashback, granite splashback, black appliances, vinyl floors, a peninsula, brown floor and black benchtop.
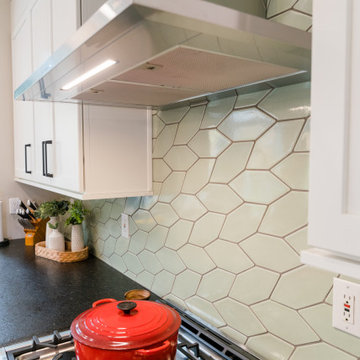
custom tile work. modern updated kitchen renovation. open concept. quartz island. black leathered granite countertops
Inspiration for a large modern l-shaped open plan kitchen in Cincinnati with an undermount sink, recessed-panel cabinets, white cabinets, granite benchtops, green splashback, ceramic splashback, stainless steel appliances, vinyl floors, with island, beige floor and black benchtop.
Inspiration for a large modern l-shaped open plan kitchen in Cincinnati with an undermount sink, recessed-panel cabinets, white cabinets, granite benchtops, green splashback, ceramic splashback, stainless steel appliances, vinyl floors, with island, beige floor and black benchtop.
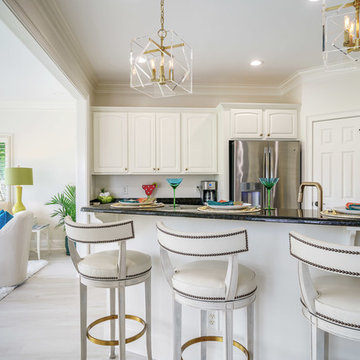
Design ideas for a mid-sized modern u-shaped eat-in kitchen in Other with an undermount sink, raised-panel cabinets, white cabinets, granite benchtops, stainless steel appliances, vinyl floors, a peninsula, grey floor and black benchtop.
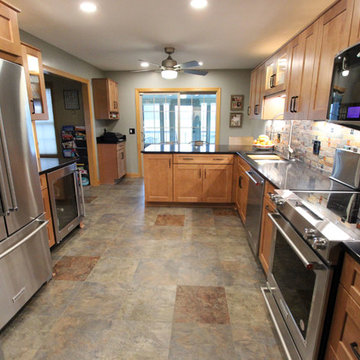
In this kitchen, Waypoint Living Spaces Maple Spice 650F cabinets with flat black hardware pulls were installed. The countertop is Wilsonart Xcaret 3cm Quartz with double roundover edge and 4” backsplash at the mail center cabinets. The backsplash is Jeffrey Court Slate fire and ice brick Mosaic. A Moen Align Spring single handle pull down spring faucet in Spot Resist Stainless and 18” brushed nickel towel bars and Ledge stainless steel sink with bottom sink grid, roll out grid, and bamboo cutting board. The flooring is a mixture of Permastone 16”x16” Indian Slate, Canyon and Verde flooring.
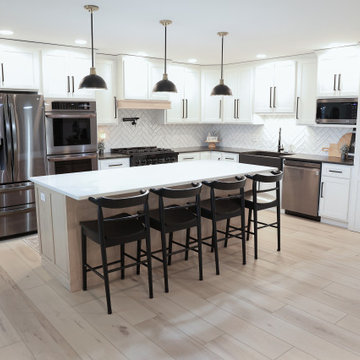
Clean and bright vinyl planks for a space where you can clear your mind and relax. Unique knots bring life and intrigue to this tranquil maple design. With the Modin Collection, we have raised the bar on luxury vinyl plank. The result is a new standard in resilient flooring. Modin offers true embossed in register texture, a low sheen level, a rigid SPC core, an industry-leading wear layer, and so much more.

New build kitchen in small apartment
Photo of a small modern l-shaped eat-in kitchen in San Francisco with flat-panel cabinets, white cabinets, quartz benchtops, blue splashback, ceramic splashback, stainless steel appliances, vinyl floors, no island, grey floor and black benchtop.
Photo of a small modern l-shaped eat-in kitchen in San Francisco with flat-panel cabinets, white cabinets, quartz benchtops, blue splashback, ceramic splashback, stainless steel appliances, vinyl floors, no island, grey floor and black benchtop.
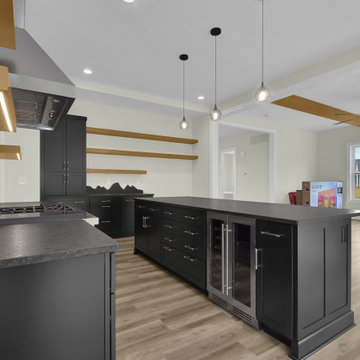
View of the kitchen looking towards the open great room.
Transitional kitchen in Columbus with flat-panel cabinets, black cabinets, granite benchtops, black splashback, granite splashback, stainless steel appliances, vinyl floors, with island and black benchtop.
Transitional kitchen in Columbus with flat-panel cabinets, black cabinets, granite benchtops, black splashback, granite splashback, stainless steel appliances, vinyl floors, with island and black benchtop.
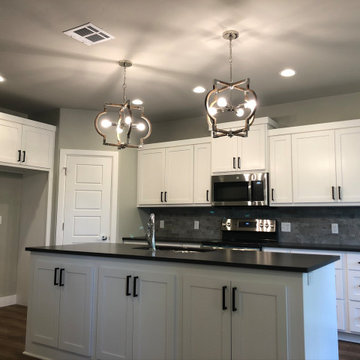
This open kitchen features white shaker cabinets, black granite countertops with a honed finish, two pendant lights and stainless steel kitchen appliances. There is additional storage in the back of the island and the corner pantry.
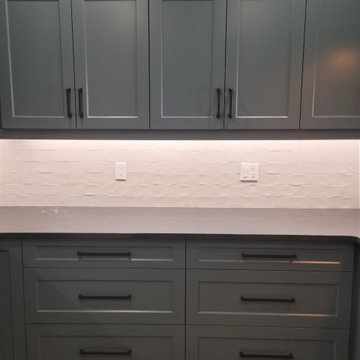
This kitchen renovation consisted of a kitchen reface, where we updated the cabinets with an MDF Michigan door style in colour SW6251 - Outerspace featuring black handles. We installed a Quartzite Negresco Honed countertop with a granite sink in pearl black and a chrome faucet and drinking faucet. A white Teramoda tile was installed for the kitchen backsplash. Two pendant lights were installed over the peninsula and we replaced the ceiling light in the dinette area. Vinyl plank flooring was installed throughout the kitchen, dinette area, laundry room and hallway/closet leading to garage and baseboards were installed. The entire kitchen, laundry room and hallway area were painted. We also updated the ceiling fixture over the kitchen with pot lights.
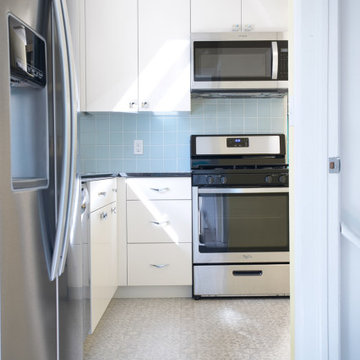
In the kitchen, modern cabinetry by Crystal Cabinet Works was installed and black granite countertops were added. The countertops compliment the 4×4 blue tile and retro style vinyl floor.
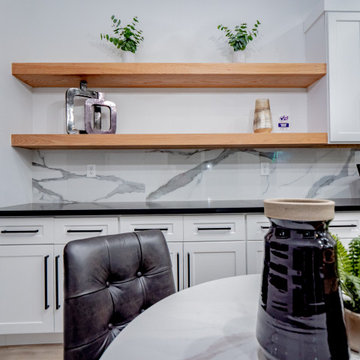
This is an example of a large contemporary single-wall open plan kitchen in Las Vegas with an undermount sink, white cabinets, white splashback, stainless steel appliances, with island, brown floor, black benchtop, recessed, shaker cabinets, quartzite benchtops, ceramic splashback and vinyl floors.
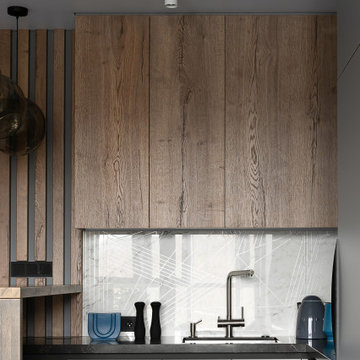
Фотография готового интерьера в современном жилом комплексе с видом на лес
This is an example of a mid-sized contemporary u-shaped open plan kitchen in Other with an undermount sink, flat-panel cabinets, grey cabinets, quartz benchtops, grey splashback, porcelain splashback, black appliances, vinyl floors, with island, brown floor, black benchtop and recessed.
This is an example of a mid-sized contemporary u-shaped open plan kitchen in Other with an undermount sink, flat-panel cabinets, grey cabinets, quartz benchtops, grey splashback, porcelain splashback, black appliances, vinyl floors, with island, brown floor, black benchtop and recessed.
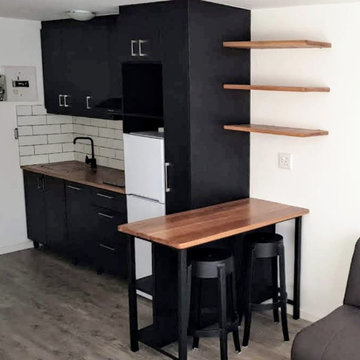
A quaint little student apartment renovation. Replacement of tile floor to vinyl flooring. Solid oak kitchen tops.
Small contemporary single-wall open plan kitchen in Other with an undermount sink, louvered cabinets, black cabinets, wood benchtops, white splashback, ceramic splashback, black appliances, vinyl floors, with island, grey floor, black benchtop and coffered.
Small contemporary single-wall open plan kitchen in Other with an undermount sink, louvered cabinets, black cabinets, wood benchtops, white splashback, ceramic splashback, black appliances, vinyl floors, with island, grey floor, black benchtop and coffered.
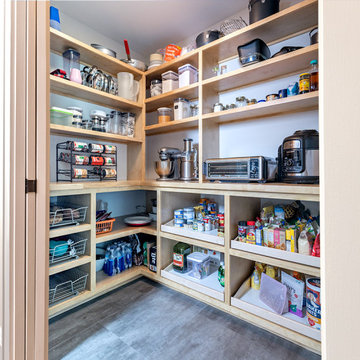
Modern kitchen in New York with flat-panel cabinets, light wood cabinets, quartzite benchtops, porcelain splashback, vinyl floors, with island and black benchtop.
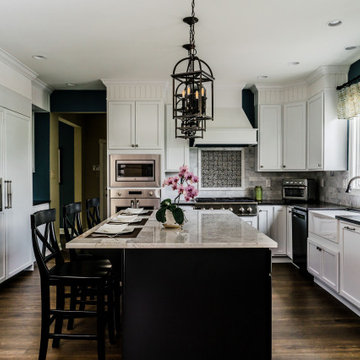
Inspiration for a large traditional u-shaped kitchen in Philadelphia with a farmhouse sink, white cabinets, granite benchtops, marble splashback, stainless steel appliances, vinyl floors, with island, brown floor, black benchtop, shaker cabinets and grey splashback.
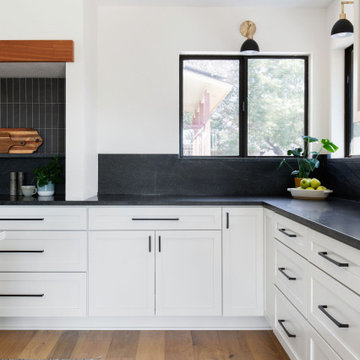
Design ideas for a large transitional l-shaped open plan kitchen in Austin with an undermount sink, shaker cabinets, white cabinets, granite benchtops, black splashback, granite splashback, panelled appliances, vinyl floors, with island, brown floor and black benchtop.
Kitchen with Vinyl Floors and Black Benchtop Design Ideas
11