Kitchen with Vinyl Floors and Black Benchtop Design Ideas
Refine by:
Budget
Sort by:Popular Today
181 - 200 of 1,740 photos
Item 1 of 3
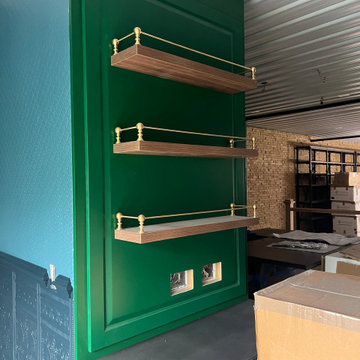
This very British inspired racing car green custom kitchen. The London Underground and Sherlock Holmes inspired this design with rich deep colors and textures. The kitchen is inspired by the British racing car green accented with brass in the hardware, plumbing and lighting by Timothy Oulton. All cabinet interiors and shelving are finished in a warm walnut and the kitchen is accented in deep onyx Richlite. All finishes have been flown in from the UK and authentic Victorian touches adorn this space. From deeply textured wallpaper, custom lighting, wall tile used in the London Underground train stations. Every detail will complete this British design to match the client's British car collection that resides on the 1st floor garage space.
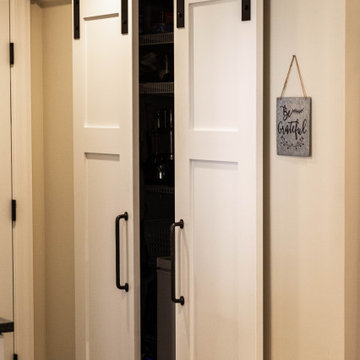
The first floor remodel began with the idea of removing a load bearing wall to create an open floor plan for the kitchen, dining room, and living room. This would allow more light to the back of the house, and open up a lot of space. A new kitchen with custom cabinetry, granite, crackled subway tile, and gorgeous cement tile focal point draws your eye in from the front door. New LVT plank flooring throughout keeps the space light and airy. Double barn doors for the pantry is a simple touch to update the outdated louvered bi-fold doors. Glass french doors into a new first floor office right off the entrance stands out on it's own.
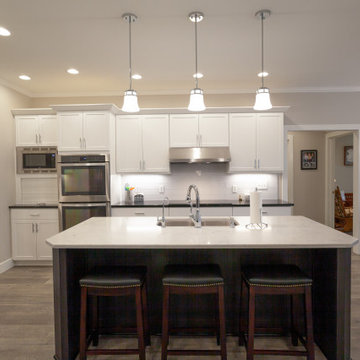
Photo of a modern kitchen in Other with a double-bowl sink, shaker cabinets, white cabinets, quartz benchtops, white splashback, ceramic splashback, stainless steel appliances, vinyl floors, with island and black benchtop.
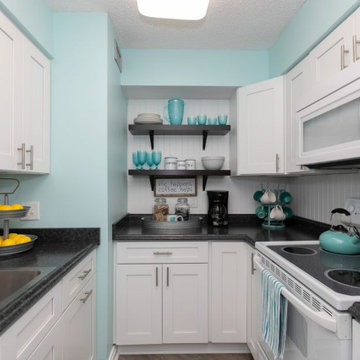
Inspiration for a small beach style u-shaped separate kitchen in Other with a double-bowl sink, shaker cabinets, white cabinets, laminate benchtops, white splashback, timber splashback, white appliances, vinyl floors, brown floor and black benchtop.
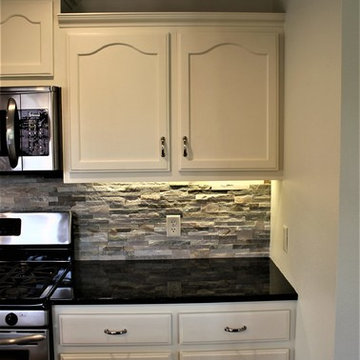
Several sets of can lights were added as well as pendant lighting over the island to brighten the kitchen area. The rest of the home has large windows throughout. One of the clients concern was the darkness of the kitchen prior to the remodel.
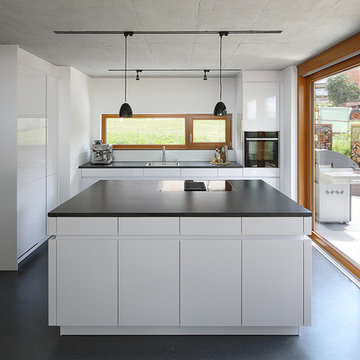
(c) RADON photography / Norman Radon
Mid-sized contemporary l-shaped open plan kitchen with a drop-in sink, flat-panel cabinets, white cabinets, black appliances, vinyl floors, with island, black floor, black benchtop and window splashback.
Mid-sized contemporary l-shaped open plan kitchen with a drop-in sink, flat-panel cabinets, white cabinets, black appliances, vinyl floors, with island, black floor, black benchtop and window splashback.
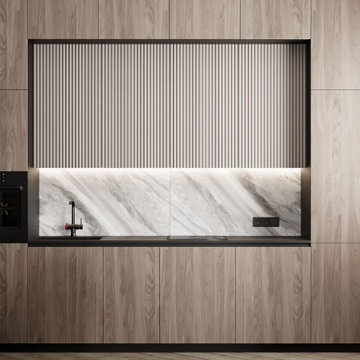
Photo of a mid-sized contemporary single-wall open plan kitchen in Saint Petersburg with a single-bowl sink, flat-panel cabinets, dark wood cabinets, quartz benchtops, grey splashback, black appliances, vinyl floors, with island, beige floor and black benchtop.
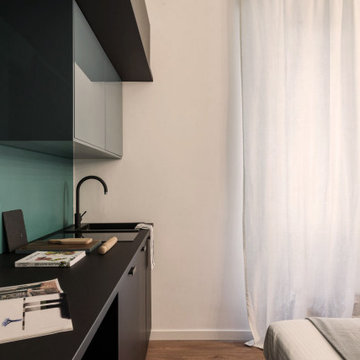
il top diventa piano colazione/scrittoio nell'angolo cucina super compatto in cui nulla manca. il look total black dona un allure elegante e discreto, mixando perfettamente nella doppia funzione cucina/camera
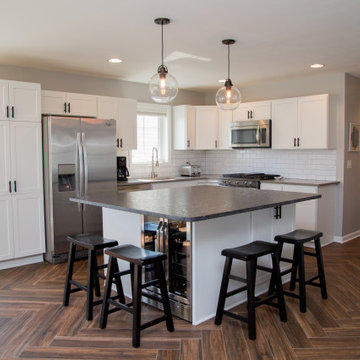
Contemporary Kitchen with White Cabinets, Dark Flooring and Center Isle
This is an example of a mid-sized contemporary l-shaped eat-in kitchen in Other with a drop-in sink, shaker cabinets, white cabinets, granite benchtops, white splashback, subway tile splashback, stainless steel appliances, vinyl floors, with island and black benchtop.
This is an example of a mid-sized contemporary l-shaped eat-in kitchen in Other with a drop-in sink, shaker cabinets, white cabinets, granite benchtops, white splashback, subway tile splashback, stainless steel appliances, vinyl floors, with island and black benchtop.
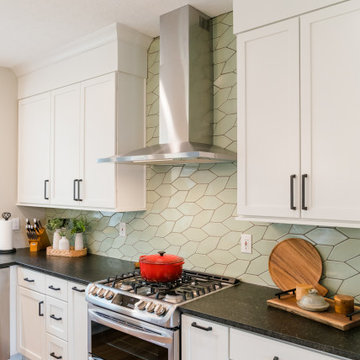
custom tile work. modern updated kitchen renovation. open concept. quartz island. black leathered granite countertops
This is an example of a large modern l-shaped open plan kitchen in Cincinnati with an undermount sink, recessed-panel cabinets, white cabinets, granite benchtops, green splashback, ceramic splashback, stainless steel appliances, vinyl floors, with island, beige floor and black benchtop.
This is an example of a large modern l-shaped open plan kitchen in Cincinnati with an undermount sink, recessed-panel cabinets, white cabinets, granite benchtops, green splashback, ceramic splashback, stainless steel appliances, vinyl floors, with island, beige floor and black benchtop.
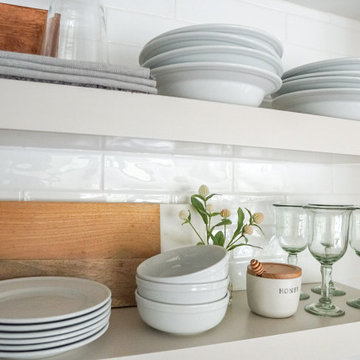
Small kitchen big on storage and luxury finishes.
When you’re limited on increasing a small kitchen’s footprint, it’s time to get creative. By lightening the space with bright, neutral colors and removing upper cabinetry — replacing them with open shelves — we created an open, bistro-inspired kitchen packed with prep space.
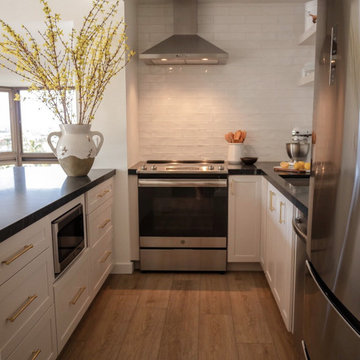
Designed by Liza Nicole Interiors - When you’re limited on increasing a small kitchen’s footprint, it’s time to get creative. By lightening the space with bright, neutral colors and removing upper cabinetry — replacing them with open shelves — we created an open, bistro-inspired kitchen packed with prep space.
Photography by Richard Drake Photography
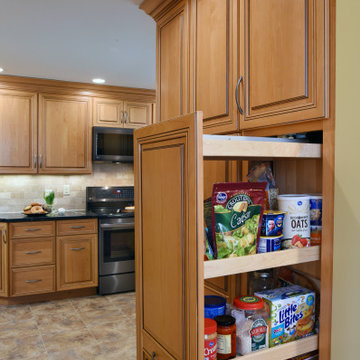
©2017 Daniel Feldkamp Photography
Inspiration for a mid-sized transitional u-shaped separate kitchen in Other with an undermount sink, raised-panel cabinets, light wood cabinets, quartzite benchtops, beige splashback, travertine splashback, black appliances, vinyl floors, brown floor and black benchtop.
Inspiration for a mid-sized transitional u-shaped separate kitchen in Other with an undermount sink, raised-panel cabinets, light wood cabinets, quartzite benchtops, beige splashback, travertine splashback, black appliances, vinyl floors, brown floor and black benchtop.
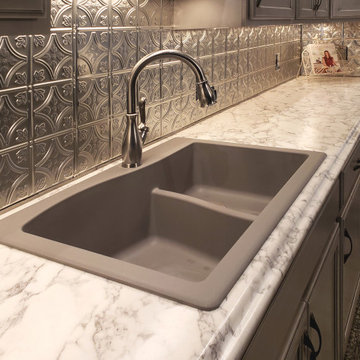
Not your typical pole barn.
This is an example of a large traditional l-shaped open plan kitchen in Other with a drop-in sink, flat-panel cabinets, distressed cabinets, quartz benchtops, metallic splashback, metal splashback, stainless steel appliances, vinyl floors, with island, grey floor and black benchtop.
This is an example of a large traditional l-shaped open plan kitchen in Other with a drop-in sink, flat-panel cabinets, distressed cabinets, quartz benchtops, metallic splashback, metal splashback, stainless steel appliances, vinyl floors, with island, grey floor and black benchtop.
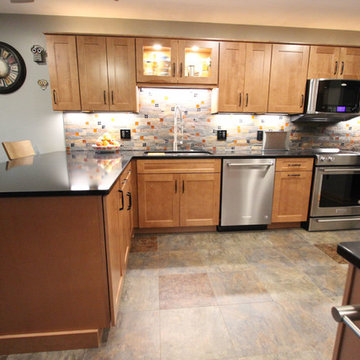
In this kitchen, Waypoint Living Spaces Maple Spice 650F cabinets with flat black hardware pulls were installed. The countertop is Wilsonart Xcaret 3cm Quartz with double roundover edge and 4” backsplash at the mail center cabinets. The backsplash is Jeffrey Court Slate fire and ice brick Mosaic. A Moen Align Spring single handle pull down spring faucet in Spot Resist Stainless and 18” brushed nickel towel bars and Ledge stainless steel sink with bottom sink grid, roll out grid, and bamboo cutting board. The flooring is a mixture of Permastone 16”x16” Indian Slate, Canyon and Verde flooring.

This 1950's home was chopped up with the segmented rooms of the period. The front of the house had two living spaces, separated by a wall with a door opening, and the long-skinny hearth area was difficult to arrange. The kitchen had been remodeled at some point, but was still dated. The homeowners wanted more space, more light, and more MODERN. So we delivered.
We knocked out the walls and added a beam to open up the three spaces. Luxury vinyl tile in a warm, matte black set the base for the space, with light grey walls and a mid-grey ceiling. The fireplace was totally revamped and clad in cut-face black stone.
Cabinetry and built-ins in clear-coated maple add the mid-century vibe, as does the furnishings. And the geometric backsplash was the starting inspiration for everything.
We'll let you just peruse the photos, with before photos at the end, to see just how dramatic the results were!
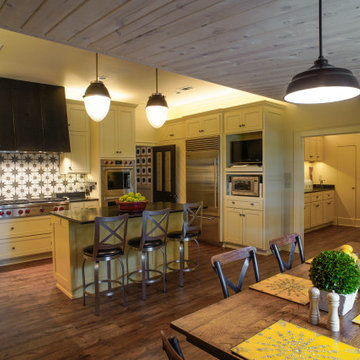
Photo of a country u-shaped kitchen in Other with granite benchtops, granite splashback, vinyl floors, with island, a double-bowl sink, recessed-panel cabinets, black splashback, brown floor, black benchtop, timber and yellow cabinets.
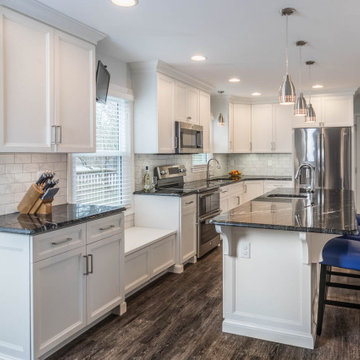
The old Bauman kitchen was terribly partitioned off. The laundry room and closet left a narrow hallway between the kitchen and the dining room. The Bauman’s really wanted an open space.
They connected with ALL Renovation & Design at a home show. And we immediately got to work modifying the existing space. This proved to be a challenge because there was almost nowhere for the ductwork that fed the upstairs to go. But with some creative planning, we rerouted the ducts to go inside the cabinet next to the wine rack. This allowed us to knock out the walls that separated the kitchen and the dining room giving a beautiful open space.
The homeowner had several requests that were designed to make their daily life easier. One was adding a second sink to the island. Another request was extending the kitchen past the window to allow for more cabinets and counter space. In between, we added a comfortable window seat.All the lighting was designed around how the space was going to be used. An example is how where the table was going to be positioned in the dining room next to the pantry and custom wine rack dictated where the ceiling fan and recessed lighting would be installed.The result is a beautiful, functional space that is completely open… just what the Bauman’s wanted.
Maple cabinets painted Simply White, Via Lactea Granite countertops, Arley Anatolia Classic 3”x6” tile backsplash in the Matte Carrara with the Mapei Pewter grout, Coretech Georgetown Oak Luxury Vinyl Tile flooring, and LED i-Lighting undercabinet lighting.
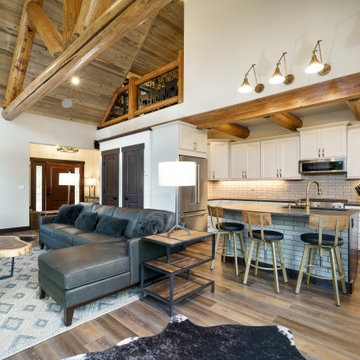
Photo of a small country single-wall open plan kitchen in Denver with an undermount sink, shaker cabinets, white cabinets, granite benchtops, white splashback, ceramic splashback, stainless steel appliances, vinyl floors, with island, brown floor, black benchtop and exposed beam.
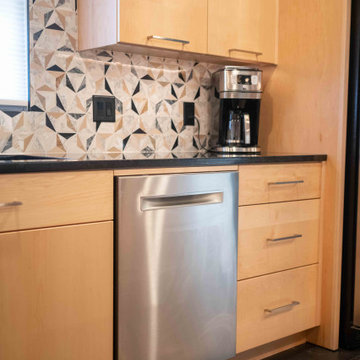
This 1950's home was chopped up with the segmented rooms of the period. The front of the house had two living spaces, separated by a wall with a door opening, and the long-skinny hearth area was difficult to arrange. The kitchen had been remodeled at some point, but was still dated. The homeowners wanted more space, more light, and more MODERN. So we delivered.
We knocked out the walls and added a beam to open up the three spaces. Luxury vinyl tile in a warm, matte black set the base for the space, with light grey walls and a mid-grey ceiling. The fireplace was totally revamped and clad in cut-face black stone.
Cabinetry and built-ins in clear-coated maple add the mid-century vibe, as does the furnishings. And the geometric backsplash was the starting inspiration for everything.
We'll let you just peruse the photos, with before photos at the end, to see just how dramatic the results were!
Kitchen with Vinyl Floors and Black Benchtop Design Ideas
10