Kitchen with Vinyl Floors Design Ideas
Refine by:
Budget
Sort by:Popular Today
81 - 100 of 293 photos
Item 1 of 3
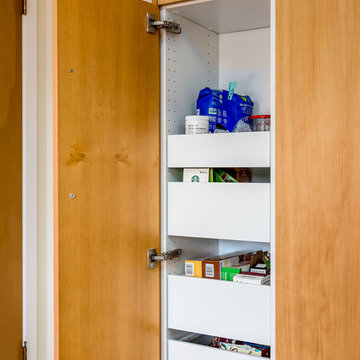
Complete kitchen and guest bathroom remodel with IKEA cabinetry, custom VG Fir doors, quartz countertop, ceramic tile backsplash, and grouted LVT tile flooring
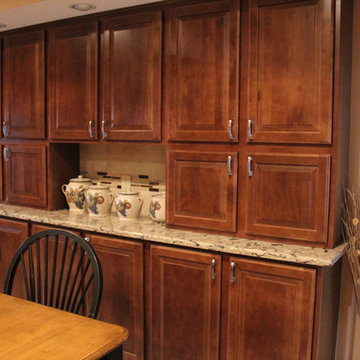
This beautiful row of cabinets also features Cambria quartz countertops and a ceramic tile backsplash. The homeowners had a pantry area here so during the redesign, we wanted to make sure they didn't lose any storage space. Our designer created this elegant area, with lots of storage, an easy to clean top and the matching backsplash tile
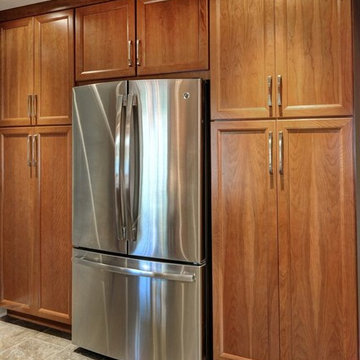
The built in appearance of this wall allows for the additional pantry storage while hiding the unfinished sides of the stainless steel appliances.
Photo of a mid-sized transitional l-shaped separate kitchen in Milwaukee with an undermount sink, raised-panel cabinets, medium wood cabinets, granite benchtops, grey splashback, glass tile splashback, stainless steel appliances and vinyl floors.
Photo of a mid-sized transitional l-shaped separate kitchen in Milwaukee with an undermount sink, raised-panel cabinets, medium wood cabinets, granite benchtops, grey splashback, glass tile splashback, stainless steel appliances and vinyl floors.
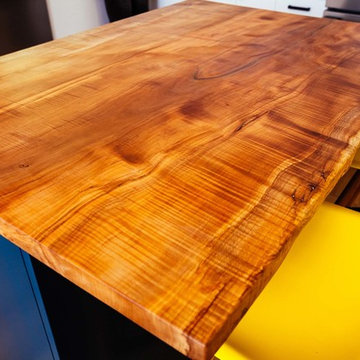
Split Level 1970 home of a young and active family of four. The main public spaces in this home were remodeled to create a fresh, clean look.
The Jack + Mare demo'd the kitchen and dining room down to studs and removed the wall between the kitchen/dining and living room to create an open concept space with a clean and fresh new kitchen and dining with ample storage. Now the family can all be together and enjoy one another's company even if mom or dad is busy in the kitchen prepping the next meal.
The custom white cabinets and the blue accent island (and walls) really give a nice clean and fun feel to the space. The island has a gorgeous local solid slab of wood on top. A local artisan salvaged and milled up the big leaf maple for this project. In fact, the tree was from the University of Portland's campus located right where the client once rode the bus to school when she was a child. So it's an extra special custom piece! (fun fact: there is a bullet lodged in the wood that is visible...we estimate it was shot into the tree 30-35 years ago!)
The 'public' spaces were given a brand new waterproof luxury vinyl wide plank tile. With 2 young daughters, a large golden retriever and elderly cat, the durable floor was a must.
project scope at quick glance:
- demo'd and rebuild kitchen and dining room.
- removed wall separating kitchen/dining and living room
- removed carpet and installed new flooring in public spaces
- removed stair carpet and gave fresh black and white paint
- painted all public spaces
- new hallway doorknob harware
- all new LED lighting (kitchen, dining, living room and hallway)
Jason Quigley Photography
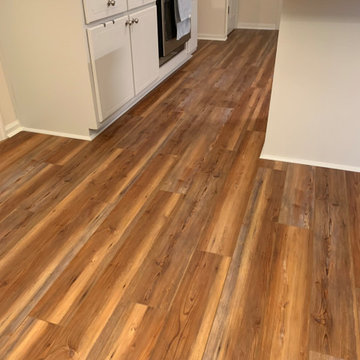
Gorgeous Wood Look Waterproof Flooring.
Inspiration for a mid-sized modern kitchen in Other with vinyl floors.
Inspiration for a mid-sized modern kitchen in Other with vinyl floors.
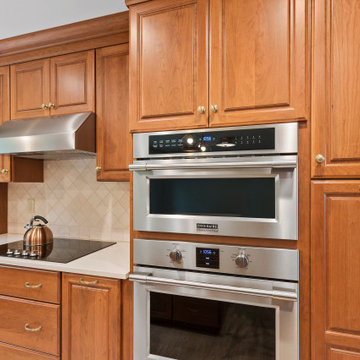
This dated kitchen was ready to be transformed by our magic wand! The wall between the kitchen and dining room was removed to create one larger room with an island and space for a dining table. Our team of carpenters installed all new custom crafted cherry cabinets with Hanstone Serenity quartz countertops. Natural stone tile was installed for the backsplash and luxury vinyl plank flooring was installed throughout the room. All new Frigidaire Professional appliances in stainless were installed, including french door refrigerator, electric cooktop and range hood, a built-in wall oven, convection microwave oven and dishwasher.
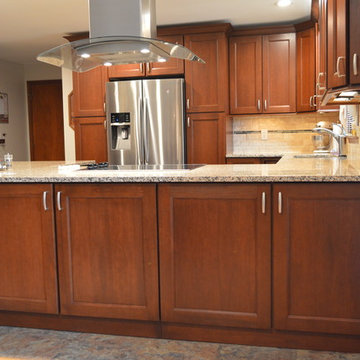
Matthew Hammond
Mid-sized traditional u-shaped eat-in kitchen in Cincinnati with an undermount sink, flat-panel cabinets, brown cabinets, granite benchtops, beige splashback, subway tile splashback, stainless steel appliances, vinyl floors and with island.
Mid-sized traditional u-shaped eat-in kitchen in Cincinnati with an undermount sink, flat-panel cabinets, brown cabinets, granite benchtops, beige splashback, subway tile splashback, stainless steel appliances, vinyl floors and with island.
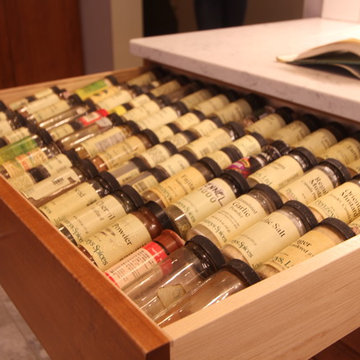
A spice drawer ensures you can find your spices quickly and easily. Using an angled spice insert allows the bottles to be easily read and stored.
Inspiration for a large transitional u-shaped eat-in kitchen in Other with an undermount sink, recessed-panel cabinets, medium wood cabinets, quartz benchtops, white splashback, ceramic splashback, stainless steel appliances, vinyl floors and a peninsula.
Inspiration for a large transitional u-shaped eat-in kitchen in Other with an undermount sink, recessed-panel cabinets, medium wood cabinets, quartz benchtops, white splashback, ceramic splashback, stainless steel appliances, vinyl floors and a peninsula.
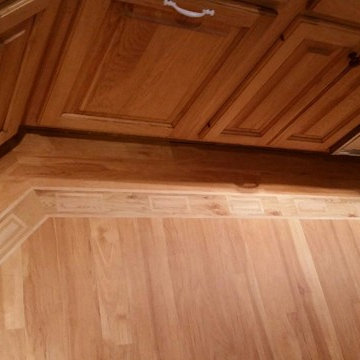
Karndean vinyl plank
Shown: Knight Tile, color: KP35 Cedar
KP32 Retro Border
This is an example of a traditional eat-in kitchen in Chicago with vinyl floors.
This is an example of a traditional eat-in kitchen in Chicago with vinyl floors.
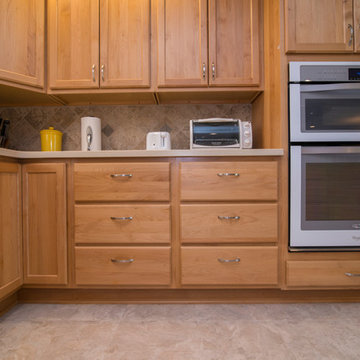
Poulin Design Center
This is an example of a large traditional l-shaped open plan kitchen in Albuquerque with a double-bowl sink, recessed-panel cabinets, medium wood cabinets, granite benchtops, beige splashback, porcelain splashback, vinyl floors, with island and grey floor.
This is an example of a large traditional l-shaped open plan kitchen in Albuquerque with a double-bowl sink, recessed-panel cabinets, medium wood cabinets, granite benchtops, beige splashback, porcelain splashback, vinyl floors, with island and grey floor.
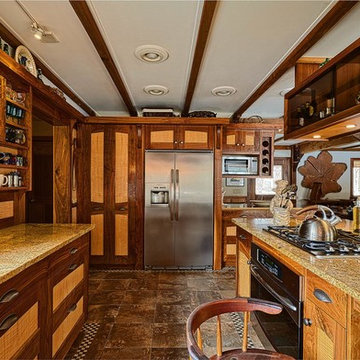
http://www.levimillerphotography.com/
Large arts and crafts u-shaped eat-in kitchen in New York with an undermount sink, shaker cabinets, dark wood cabinets, granite benchtops, stainless steel appliances, vinyl floors and with island.
Large arts and crafts u-shaped eat-in kitchen in New York with an undermount sink, shaker cabinets, dark wood cabinets, granite benchtops, stainless steel appliances, vinyl floors and with island.
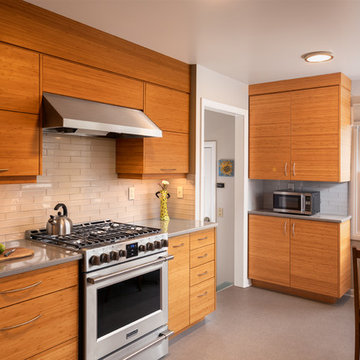
Inspiration for a mid-sized contemporary galley eat-in kitchen in Portland with an undermount sink, flat-panel cabinets, light wood cabinets, quartz benchtops, grey splashback, glass tile splashback, stainless steel appliances, vinyl floors, no island and grey floor.
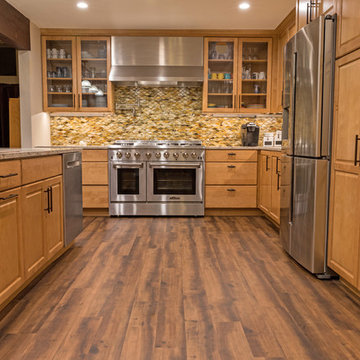
This transitional kitchen design in Lake Forest is packed with professional quality features interwoven with personal touches that bring out the personality of the homeowner. Earthy tones feature throughout this kitchen design from the ceiling beam to the raised panel kitchen cabinets to the multi-toned glass mosaic tile backsplash. This gives the open plan kitchen a warm appeal that will make it the center of life in this home. A luxury vinyl tile floor pulls together the space with an easy to maintain material with the look of hardwood flooring.
Upper glass front kitchen cabinets add light and depth to the room and offer space to display glassware and dishes. The cabinetry is offset by an engineered quartz countertop and cabinet hardware that includes unique fish-shaped drawer pulls. This adds an eclectic edge to the kitchen design and brings out the personality of the homeowner, who is a fisherman.
The kitchen remodel also brought in professional quality appliances, creating an ideal space for an avid home chef to create culinary masterpieces. The Thor professional oven and range combined with a Vent-a-Hood range hood and a pot filler faucet offer the perfect space for day-to-day cooking or creating special meals for family and friends. A large Kohler Stages stainless steel Chef’s undermount sink in the island pairs with a Grohe pull down sprayer faucet, offering ample room for everything from preparing food to cleaning large pots. The island also features angled power strips that fit neatly under the edge of the countertop. A Samsung refrigerator, LG built-in microwave, and Bosch dishwasher complete the food storage and cooking area of this kitchen design.
Ample lighting brightens up the space, including recessed lights and pendants over the island. Undercabinet lighting highlights the stunning backsplash and offers additional task lighting in the cooking area. This is a kitchen design that will be the center of life for years to come!
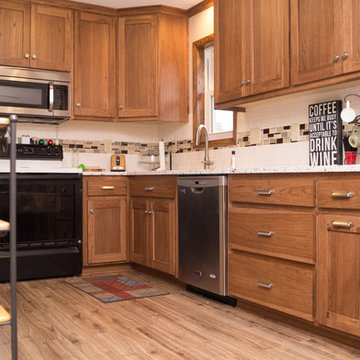
Angie Harris
Inspiration for a mid-sized modern l-shaped eat-in kitchen in Chicago with an undermount sink, flat-panel cabinets, medium wood cabinets, solid surface benchtops, white splashback, ceramic splashback, stainless steel appliances, vinyl floors and no island.
Inspiration for a mid-sized modern l-shaped eat-in kitchen in Chicago with an undermount sink, flat-panel cabinets, medium wood cabinets, solid surface benchtops, white splashback, ceramic splashback, stainless steel appliances, vinyl floors and no island.
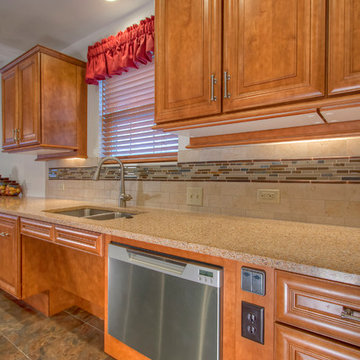
A kitchen designed to be highly functional from wheelchair height is as handsome as it is accessible. Wall cabinets lower and rise with the press of a button on the base cabinets. The island has a cooktop with leg room under and a retractable butcher block shelf for food prep. Base cabinets have pull-out trays with electrical outlets for small appliances. To the right of the refrigerator, all of the pantry shelves pull out for easy access.
Photo by Toby Weiss for Mosby Building Arts.
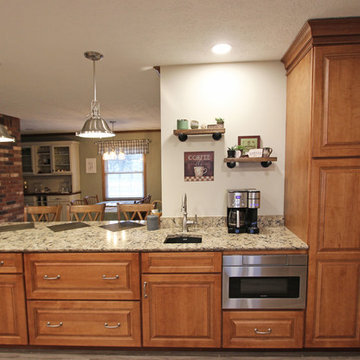
In this kitchen, Medallion Gold Full Overlay Maple cabinets in the door style Madison Raised Panel with Harvest Bronze with Ebony Glaze and Highlights finish. The Wine bar furniture piece is Medallion Brookhill Raised Panel with White Chocolate Classic Paint finish with Mocha Highlights. The countertop is Cambria Bradshaw Quartz in 3cm with ledge edge and 4” backsplash on coffee bar. The backsplash is Honed Durango 4 x 4, 3 x 6 Harlequin Glass Mosaic 1 x 1 accent tile, Slate Radiance color: Cactus. Pewter 2 x 2 Pinnalce Dots; 1 x 1 Pinnacle Buttons and brushed nickel soho pencil border. Seagull Stone Street in Brushed Nickel pendant lights. Blanco single bowl Anthracite sink and Moen Brantford pull out spray faucet in spot resistant stainless. Flooring is Traiversa Applewood Frosted Coffee vinyl.
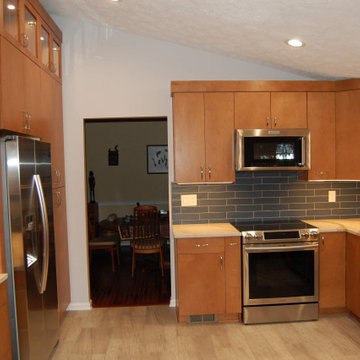
Design ideas for a mid-sized transitional l-shaped eat-in kitchen in DC Metro with a double-bowl sink, flat-panel cabinets, light wood cabinets, quartz benchtops, blue splashback, porcelain splashback, stainless steel appliances, vinyl floors and white benchtop.
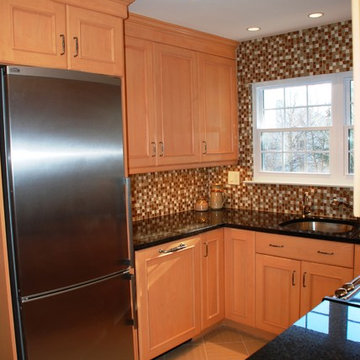
What a difference! We moved the refrigerator a few inches to the left, planned for and installed a proper width sink base (actually a custom width for perfect fit; there are no fillers on the sink wall) and worked a lazy susan into the corner. We really don't like the look of two stainless steel appliances next to each other so we installed a dishwasher with a matching door panel. The condo unit is on the top floor of the building and so the kitchen window does not really have sight line to any other residence; this let us keep the window open with no privacy treatment. The client loves the bright glass mosaic tile.
Photos by Brian J. McGarry
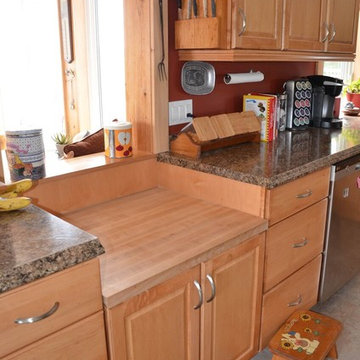
Kitchen
Lowered baking centre with pass through to sunroom
Large country l-shaped eat-in kitchen in Other with a drop-in sink, raised-panel cabinets, light wood cabinets, laminate benchtops, stainless steel appliances, vinyl floors, with island and beige floor.
Large country l-shaped eat-in kitchen in Other with a drop-in sink, raised-panel cabinets, light wood cabinets, laminate benchtops, stainless steel appliances, vinyl floors, with island and beige floor.
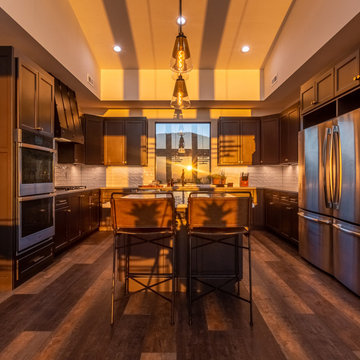
Soli Deo Gloria is a magnificent modern high-end rental home nestled in the Great Smoky Mountains includes three master suites, two family suites, triple bunks, a pool table room with a 1969 throwback theme, a home theater, and an unbelievable simulator room.
Kitchen with Vinyl Floors Design Ideas
5